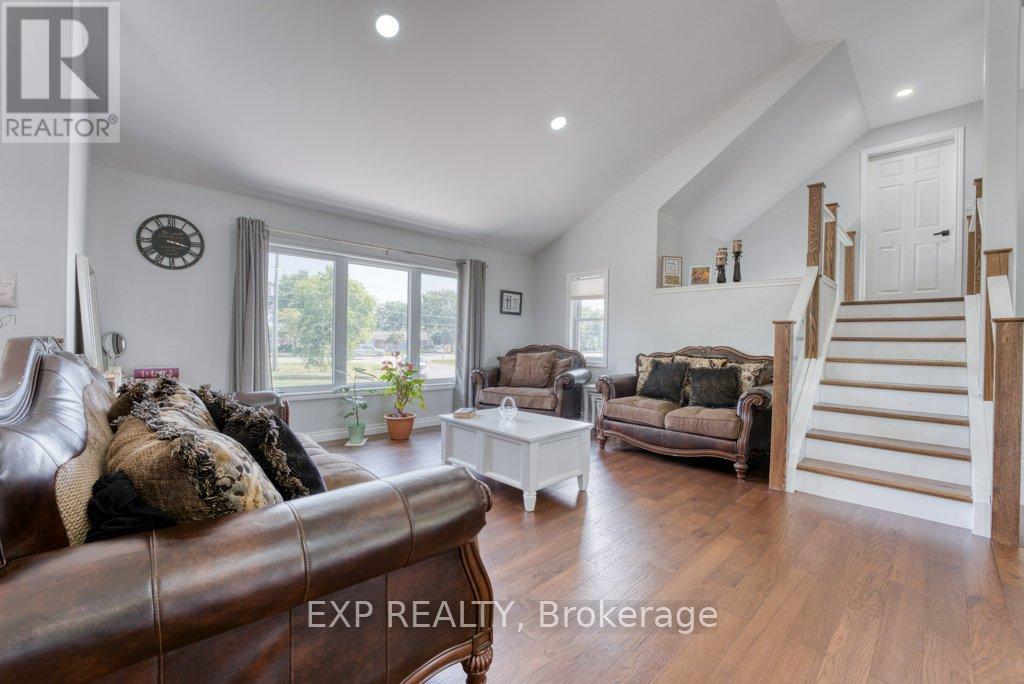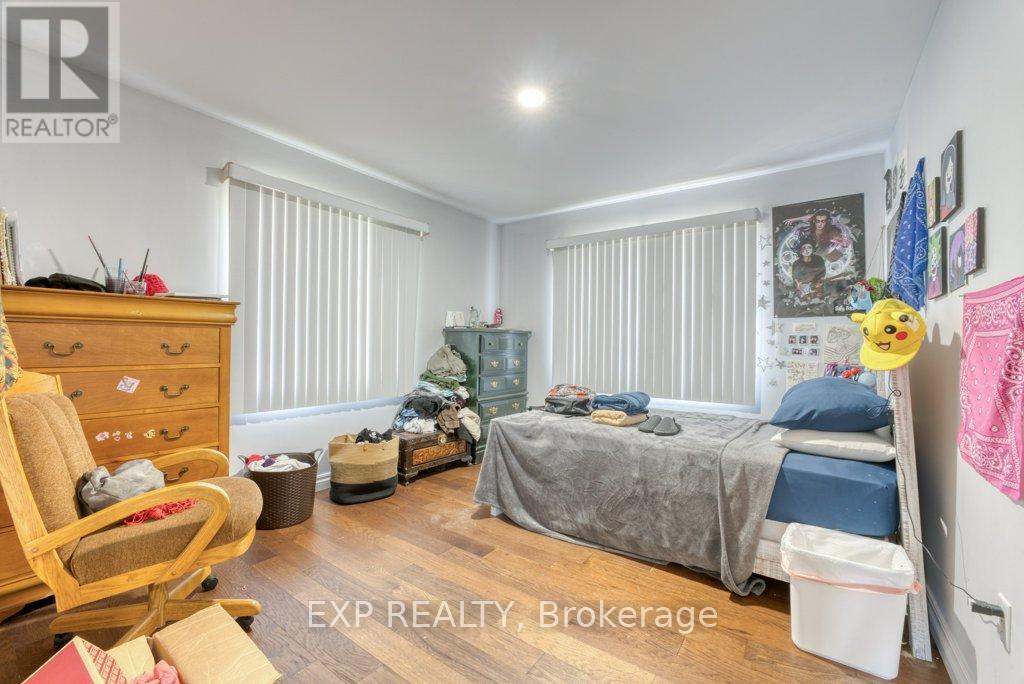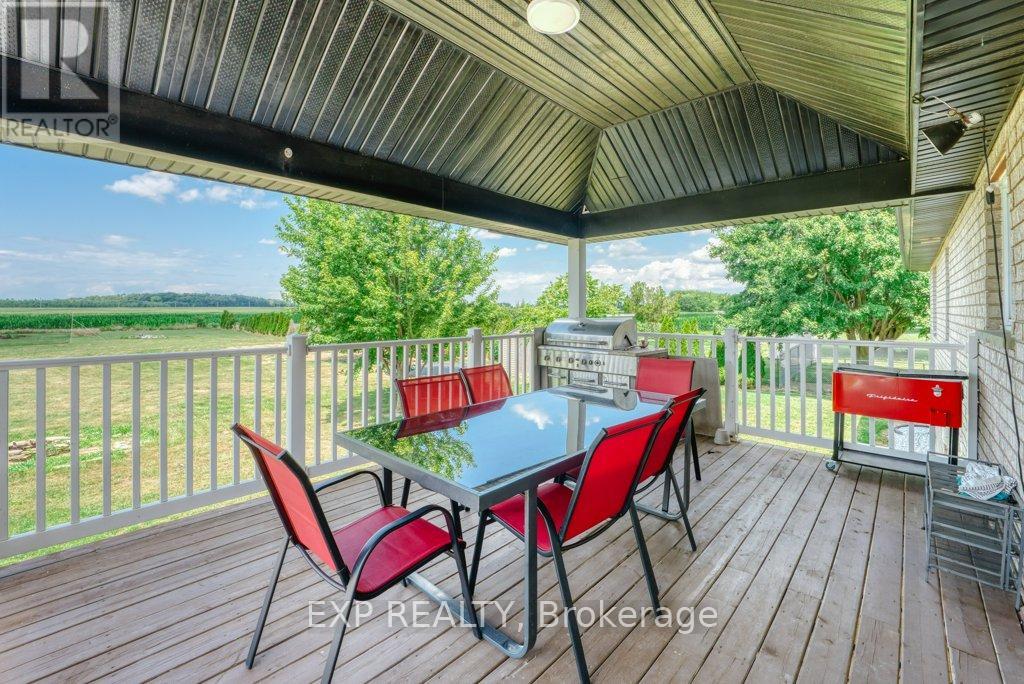6 Bedroom
3 Bathroom
Raised Bungalow
Central Air Conditioning
Forced Air
$899,800
Welcome to 833 Talbot Rd E located just outside the lovely Town of Wheatley. This brick Raised Ranch was built in 2007 on 1.5 acre property. This home features 3 BR on main floor & an additional bonus room above the garage. The open concept Kitchen/dining & living room area is perfect for entertaining & family gatherings. The Primary BR offers the privacy of ensuite & plenty of closet space. The basement has 8 ft ceilings, 2 more BR and a Large FR with a grade entrance. There have been many updates in the home, including Newer Kitchen with Quartz counters, Laminate flooring, quartz counters in the bathroom, in floor heating in basement, vinyl flooring in basement, led spotlights, automatic garage door openers etc. The Quonset Hut is spray foam insulated with 100 amp service. This home has so much to offer and is perfect for the growing family & those want a hobby farm. (id:39551)
Property Details
|
MLS® Number
|
X9367368 |
|
Property Type
|
Single Family |
|
Community Name
|
Leamington |
|
Features
|
Carpet Free |
|
Parking Space Total
|
8 |
Building
|
Bathroom Total
|
3 |
|
Bedrooms Above Ground
|
4 |
|
Bedrooms Below Ground
|
2 |
|
Bedrooms Total
|
6 |
|
Architectural Style
|
Raised Bungalow |
|
Basement Development
|
Finished |
|
Basement Type
|
Full (finished) |
|
Construction Style Attachment
|
Detached |
|
Cooling Type
|
Central Air Conditioning |
|
Exterior Finish
|
Brick |
|
Fireplace Present
|
No |
|
Flooring Type
|
Laminate, Vinyl |
|
Foundation Type
|
Concrete |
|
Heating Fuel
|
Natural Gas |
|
Heating Type
|
Forced Air |
|
Stories Total
|
1 |
|
Type
|
House |
|
Utility Water
|
Municipal Water |
Parking
Land
|
Acreage
|
No |
|
Sewer
|
Septic System |
|
Size Depth
|
437 Ft |
|
Size Frontage
|
155 Ft |
|
Size Irregular
|
155 X 437 Ft |
|
Size Total Text
|
155 X 437 Ft|1/2 - 1.99 Acres |
Rooms
| Level |
Type |
Length |
Width |
Dimensions |
|
Basement |
Bedroom 5 |
4.28 m |
6.41 m |
4.28 m x 6.41 m |
|
Basement |
Laundry Room |
2.43 m |
2.17 m |
2.43 m x 2.17 m |
|
Basement |
Recreational, Games Room |
8.45 m |
6.32 m |
8.45 m x 6.32 m |
|
Basement |
Bedroom 4 |
3.52 m |
3.52 m |
3.52 m x 3.52 m |
|
Main Level |
Kitchen |
3.8 m |
3.07 m |
3.8 m x 3.07 m |
|
Main Level |
Dining Room |
3.8 m |
3.76 m |
3.8 m x 3.76 m |
|
Main Level |
Living Room |
4.85 m |
5.02 m |
4.85 m x 5.02 m |
|
Main Level |
Primary Bedroom |
4.05 m |
3.64 m |
4.05 m x 3.64 m |
|
Main Level |
Bedroom 2 |
3.76 m |
3.42 m |
3.76 m x 3.42 m |
|
Main Level |
Bedroom 3 |
4.37 m |
3 m |
4.37 m x 3 m |
|
Main Level |
Pantry |
2.53 m |
2.45 m |
2.53 m x 2.45 m |
|
Main Level |
Mud Room |
3.85 m |
1.36 m |
3.85 m x 1.36 m |
https://www.realtor.ca/real-estate/27466282/833-talbot-road-e-leamington-leamington











































