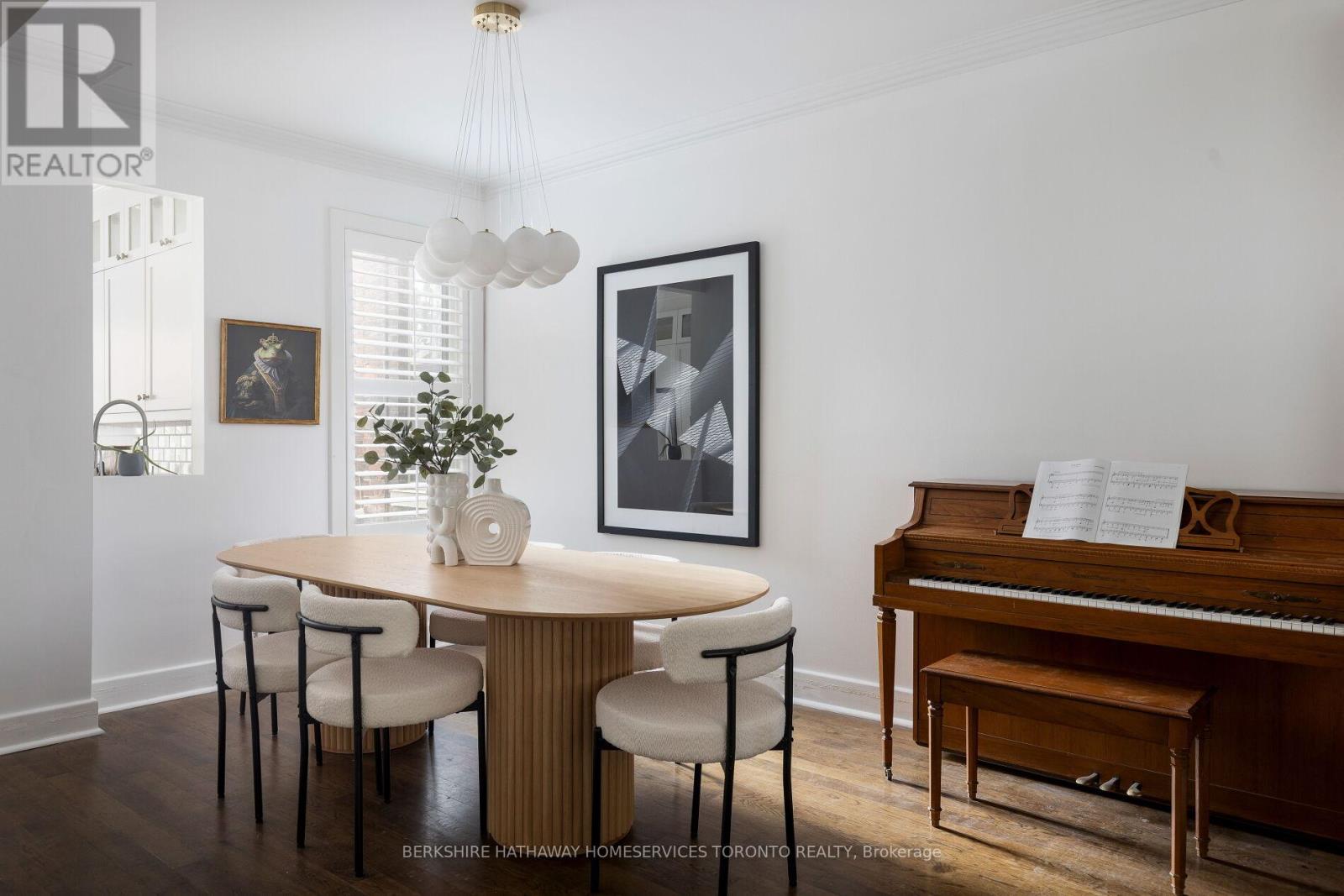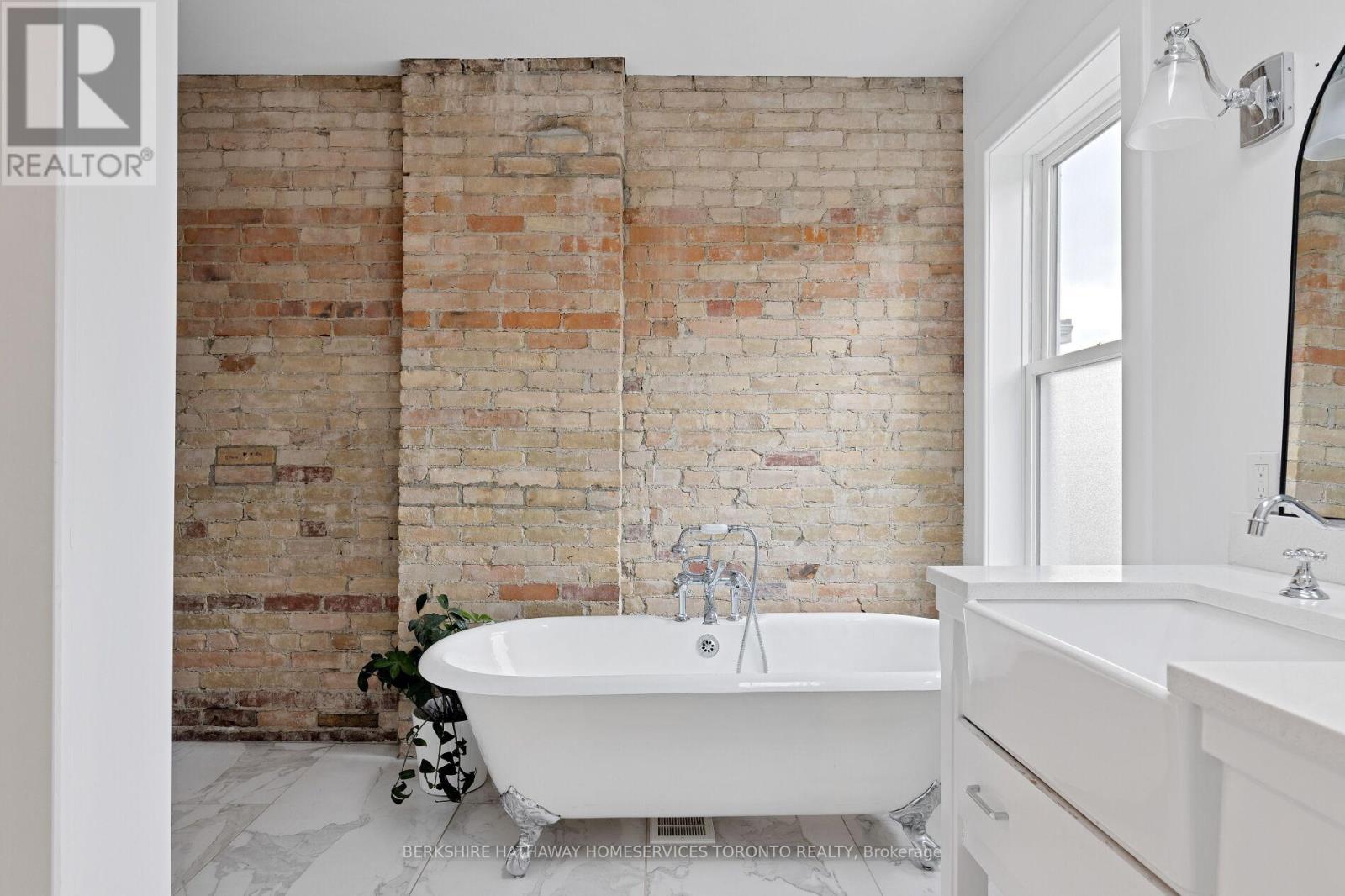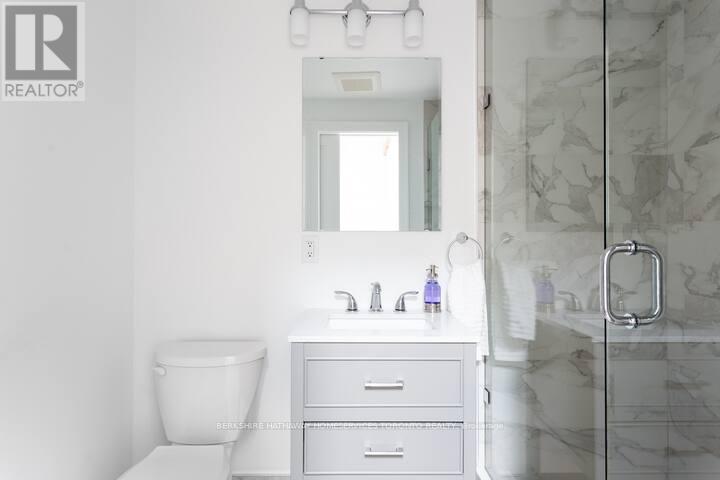300 Crawford Street Toronto (Trinity-Bellwoods), Ontario M6J 2V8
$2,495,000
Located steps from Trinity Bellwoods Park, 300 Crawford rests on a quiet leafy street close to the best Toronto has to offer. Live literally a 5-minute walk to TO's best restaurants, boutiques, cafes as well as essentials like grocery stores and pharmacies. With hardwood floors, skylights, wood-burning fireplace, clawfoot tub, new appliances and more, 300 Crawford is a beautifully renovated 3-storey semi-detached home. Walking in, you are welcomed with great sight lines from front to back with its open concept layout that flows from the family area at the front to the breakfast nook at the back. The second floor features a fantastic oversized bathroom, 2 generously sized bedrooms for the kids and a laundry room. The top floor is an oasis with a large bedroom featuring an ensuite bath, walk-in closet and a deck area with great sunset views. The basement features a large rec area, perfect play area for the kids. Tons of storage as well. In the back, there is a new (2019) legal laneway home with sky-high ceilings dotted with skylights, featuring a fully self-contained 1-bedroom unit that includes a full kitchen and washer/dryer with a market rent of $2,200 to $2,500. Use it as an office or rent it out for supplementary income. A rare opportunity! **** EXTRAS **** Clients had a Ford C-Max that they would park behind the laneway house some times. Sellers park on the street and say parking is very easy in the neighborhood. (id:39551)
Open House
This property has open houses!
2:00 pm
Ends at:4:00 pm
2:00 pm
Ends at:4:00 pm
Property Details
| MLS® Number | C9367214 |
| Property Type | Single Family |
| Community Name | Trinity-Bellwoods |
Building
| Bathroom Total | 4 |
| Bedrooms Above Ground | 3 |
| Bedrooms Below Ground | 1 |
| Bedrooms Total | 4 |
| Appliances | Dishwasher, Dryer, Refrigerator, Stove, Washer, Window Coverings |
| Basement Development | Finished |
| Basement Type | N/a (finished) |
| Construction Style Attachment | Semi-detached |
| Cooling Type | Central Air Conditioning |
| Exterior Finish | Brick |
| Fireplace Present | Yes |
| Flooring Type | Hardwood, Carpeted |
| Half Bath Total | 1 |
| Heating Fuel | Natural Gas |
| Heating Type | Forced Air |
| Stories Total | 3 |
| Type | House |
| Utility Water | Municipal Water |
Parking
| Detached Garage |
Land
| Acreage | No |
| Sewer | Sanitary Sewer |
| Size Depth | 127 Ft |
| Size Frontage | 18 Ft ,3 In |
| Size Irregular | 18.33 X 127 Ft |
| Size Total Text | 18.33 X 127 Ft |
Rooms
| Level | Type | Length | Width | Dimensions |
|---|---|---|---|---|
| Second Level | Bedroom 2 | 4.32 m | 3.96 m | 4.32 m x 3.96 m |
| Second Level | Bedroom 3 | 4.09 m | 2.79 m | 4.09 m x 2.79 m |
| Third Level | Primary Bedroom | 4.57 m | 4.14 m | 4.57 m x 4.14 m |
| Lower Level | Recreational, Games Room | 7.32 m | 3.35 m | 7.32 m x 3.35 m |
| Lower Level | Utility Room | 5.79 m | 3.05 m | 5.79 m x 3.05 m |
| Main Level | Living Room | 4.52 m | 3.96 m | 4.52 m x 3.96 m |
| Main Level | Dining Room | 4.57 m | 3.78 m | 4.57 m x 3.78 m |
| Main Level | Kitchen | 4.88 m | 3.05 m | 4.88 m x 3.05 m |
| Main Level | Eating Area | 2.44 m | 2.13 m | 2.44 m x 2.13 m |
Interested?
Contact us for more information







































