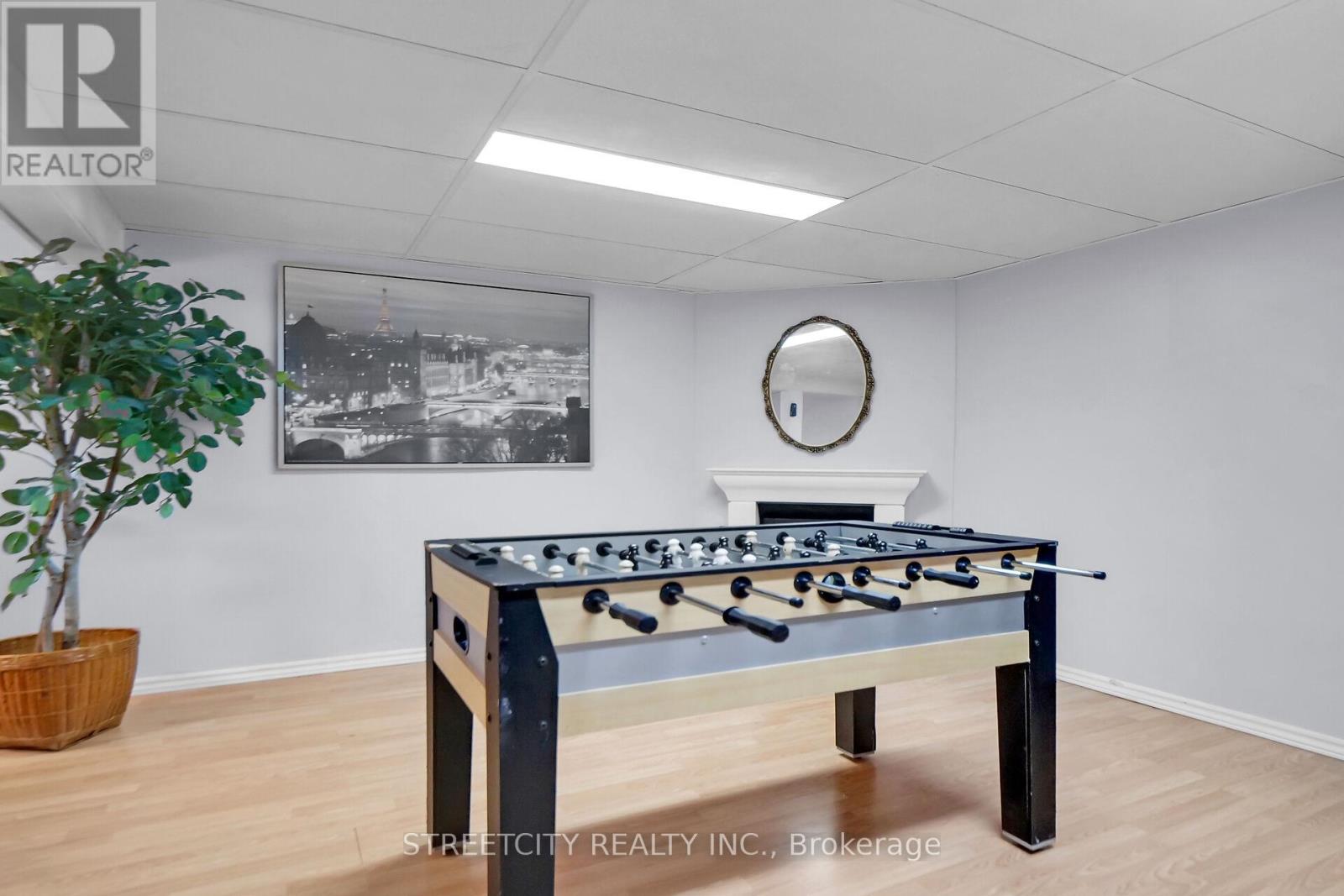4 Bedroom
2 Bathroom
Bungalow
Fireplace
Central Air Conditioning
Forced Air
$469,900
Move in ready! To this solid brick & over sized semi-attached bungalow freshly painted. a great opportunity for first time home buyers or investors. Offer 3+1 bedrooms, 2 bathrooms, long paved drive way for minimum of 4 cars. Main floor features good size family room open to dining area, kitchen, plus 3 good size bedrooms, 4 pc. Bathroom, all hardwood flooring. Lower level offer a huge living room with gas fireplace, 3 pc. Bathroom & an extra room, all laminate flooring, laundry room, storage room, and separate side door to the lower level, fully fenced backyard with shed. R-50 Fiberglass batt insulation being installed to the flat attic of the house on April,2024.Located in desirable neighborhood, close to schools, shopping, schools buses, and public transportation and many amenities. Furnace& Air conditioner are rental the Seller will buy them out. (id:39551)
Property Details
|
MLS® Number
|
X9367447 |
|
Property Type
|
Single Family |
|
Community Name
|
East C |
|
Amenities Near By
|
Public Transit, Schools |
|
Community Features
|
School Bus |
|
Equipment Type
|
Water Heater |
|
Features
|
Sloping |
|
Parking Space Total
|
4 |
|
Rental Equipment Type
|
Water Heater |
Building
|
Bathroom Total
|
2 |
|
Bedrooms Above Ground
|
3 |
|
Bedrooms Below Ground
|
1 |
|
Bedrooms Total
|
4 |
|
Amenities
|
Fireplace(s) |
|
Architectural Style
|
Bungalow |
|
Basement Development
|
Finished |
|
Basement Type
|
Full (finished) |
|
Construction Style Attachment
|
Semi-detached |
|
Cooling Type
|
Central Air Conditioning |
|
Exterior Finish
|
Brick |
|
Fireplace Present
|
Yes |
|
Foundation Type
|
Concrete |
|
Heating Fuel
|
Natural Gas |
|
Heating Type
|
Forced Air |
|
Stories Total
|
1 |
|
Type
|
House |
|
Utility Water
|
Municipal Water |
Land
|
Acreage
|
No |
|
Fence Type
|
Fenced Yard |
|
Land Amenities
|
Public Transit, Schools |
|
Sewer
|
Sanitary Sewer |
|
Size Depth
|
119 Ft |
|
Size Frontage
|
33 Ft ,8 In |
|
Size Irregular
|
33.72 X 119 Ft |
|
Size Total Text
|
33.72 X 119 Ft|under 1/2 Acre |
|
Zoning Description
|
R2-2 |
Rooms
| Level |
Type |
Length |
Width |
Dimensions |
|
Lower Level |
Bathroom |
2.44 m |
1.95 m |
2.44 m x 1.95 m |
|
Lower Level |
Living Room |
8.5 m |
3.53 m |
8.5 m x 3.53 m |
|
Lower Level |
Bedroom 4 |
3.25 m |
3.4 m |
3.25 m x 3.4 m |
|
Lower Level |
Laundry Room |
6.8 m |
1.95 m |
6.8 m x 1.95 m |
|
Main Level |
Family Room |
4.45 m |
4.53 m |
4.45 m x 4.53 m |
|
Main Level |
Dining Room |
2.9 m |
2.56 m |
2.9 m x 2.56 m |
|
Main Level |
Kitchen |
3 m |
2.7 m |
3 m x 2.7 m |
|
Main Level |
Primary Bedroom |
3.6 m |
3 m |
3.6 m x 3 m |
|
Main Level |
Bedroom 2 |
3.22 m |
2.5 m |
3.22 m x 2.5 m |
|
Main Level |
Bedroom 3 |
3 m |
2.7 m |
3 m x 2.7 m |
|
Main Level |
Bathroom |
2.3 m |
1.53 m |
2.3 m x 1.53 m |
Utilities
https://www.realtor.ca/real-estate/27465156/1221-victoria-drive-london-east-c






































