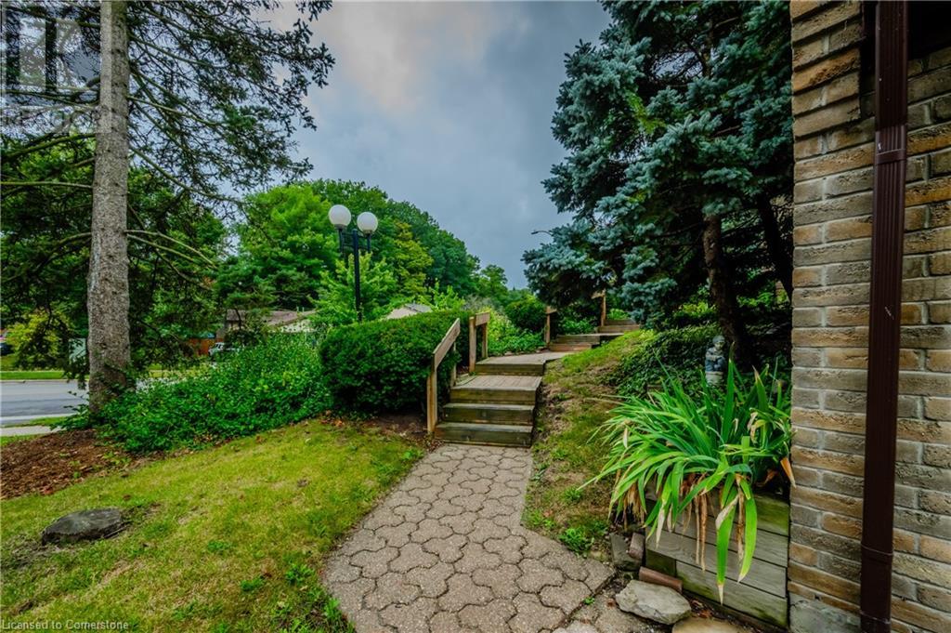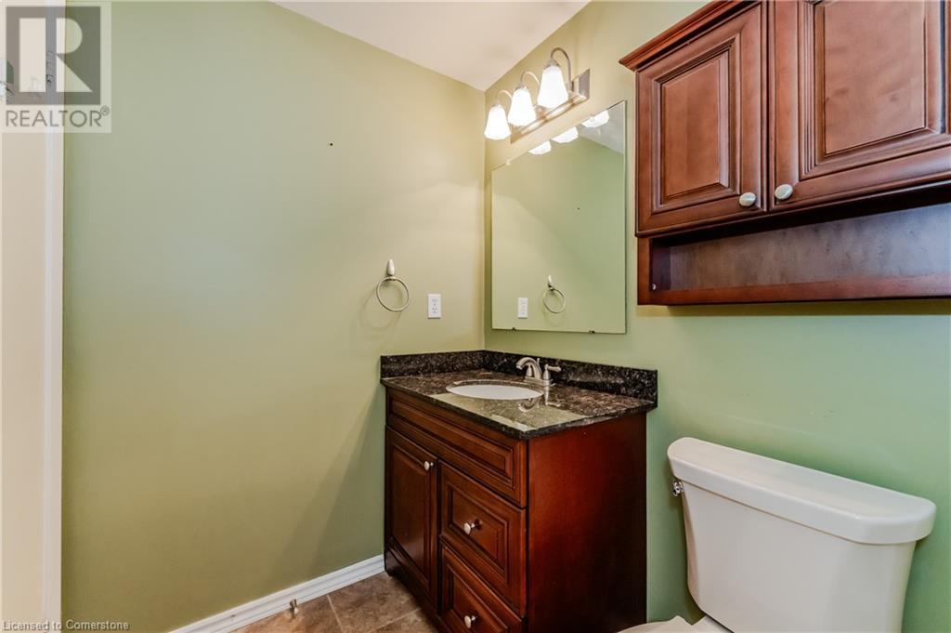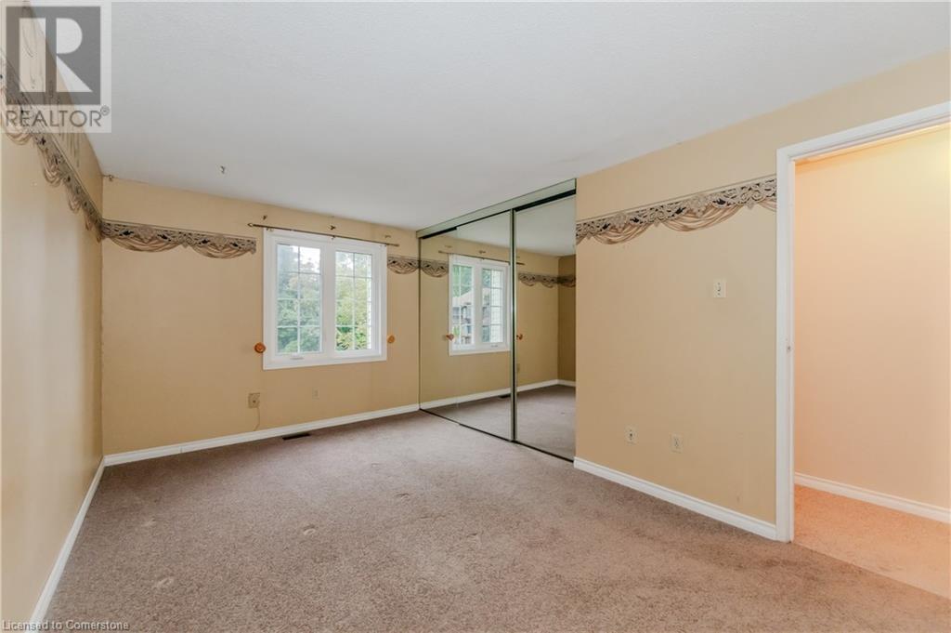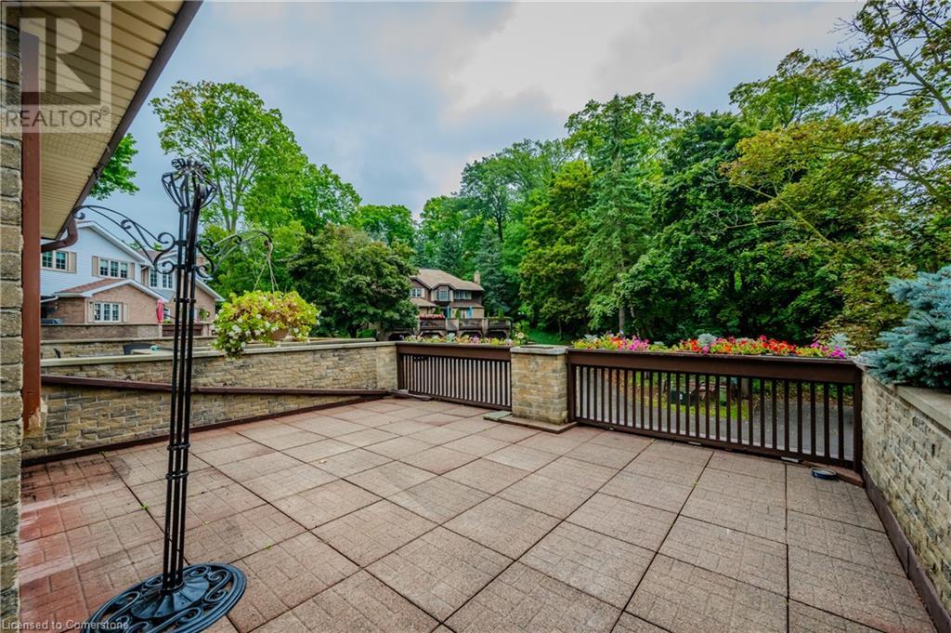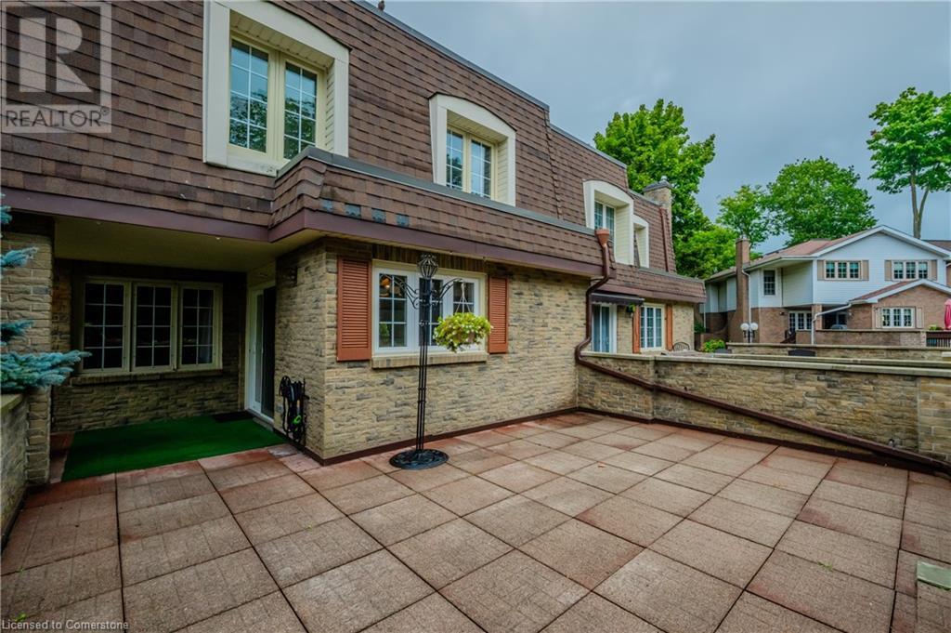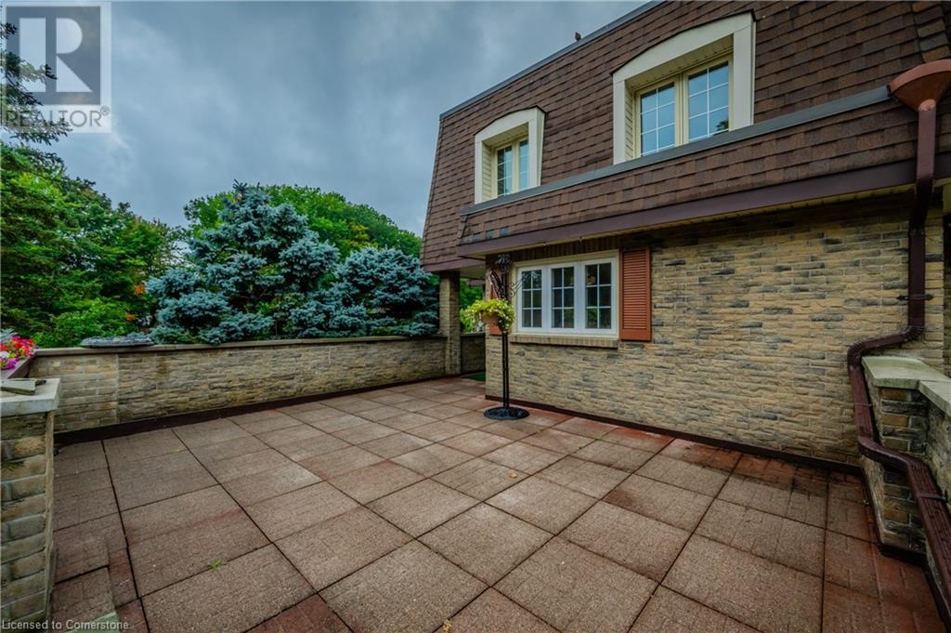250 Kingswood Drive Unit# 1 Kitchener, Ontario N2E 2K2
$489,000Maintenance, Insurance, Landscaping, Property Management, Water, Parking
$625 Monthly
Maintenance, Insurance, Landscaping, Property Management, Water, Parking
$625 MonthlyBeautiful End Unit Townhouse, Nicely maintained with gardens along the path to the front door! This home has a single car garage with a driveway parking spot as well. Private, well maintained, small complex is sure to impress. With a large PRIVATE Terrace you'll never want to leave home. Inside you have a good sized living room, formal dining space and good sized kitchen with lots of counter space. Upstairs you'll find 2 generous size bedrooms with one of them which can easily turn into 2 if needed or wanted. The primary has a walk in closet and ensuite. Basement is fully finished with laundry, rec room, entrance to shared hallway and entrance to private garage. Lots of potential to make your own! (id:39551)
Property Details
| MLS® Number | 40650700 |
| Property Type | Single Family |
| Amenities Near By | Hospital, Park, Playground, Public Transit, Schools, Shopping |
| Community Features | Quiet Area |
| Equipment Type | None |
| Features | Southern Exposure, Balcony, Automatic Garage Door Opener |
| Parking Space Total | 2 |
| Rental Equipment Type | None |
Building
| Bathroom Total | 4 |
| Bedrooms Above Ground | 2 |
| Bedrooms Total | 2 |
| Appliances | Dishwasher, Dryer, Refrigerator, Stove, Washer, Garage Door Opener |
| Architectural Style | 2 Level |
| Basement Type | None |
| Constructed Date | 1985 |
| Construction Style Attachment | Attached |
| Cooling Type | Central Air Conditioning |
| Exterior Finish | Aluminum Siding, Brick |
| Fireplace Present | Yes |
| Fireplace Total | 1 |
| Fixture | Ceiling Fans |
| Half Bath Total | 2 |
| Heating Fuel | Natural Gas |
| Heating Type | Forced Air |
| Stories Total | 2 |
| Size Interior | 1879 Sqft |
| Type | Apartment |
| Utility Water | Municipal Water |
Parking
| Attached Garage |
Land
| Access Type | Highway Nearby |
| Acreage | No |
| Land Amenities | Hospital, Park, Playground, Public Transit, Schools, Shopping |
| Landscape Features | Landscaped |
| Sewer | Municipal Sewage System |
| Size Total Text | Unknown |
| Zoning Description | R2 |
Rooms
| Level | Type | Length | Width | Dimensions |
|---|---|---|---|---|
| Second Level | 4pc Bathroom | Measurements not available | ||
| Second Level | 4pc Bathroom | Measurements not available | ||
| Second Level | Bedroom | 9'6'' x 15'3'' | ||
| Second Level | Primary Bedroom | 13'7'' x 22'0'' | ||
| Basement | 1pc Bathroom | Measurements not available | ||
| Basement | Laundry Room | Measurements not available | ||
| Basement | Recreation Room | 20'1'' x 25'11'' | ||
| Main Level | 2pc Bathroom | Measurements not available | ||
| Main Level | Living Room | 12'3'' x 18'11'' | ||
| Main Level | Dining Room | 8'3'' x 13'6'' | ||
| Main Level | Kitchen | 9'11'' x 13'4'' |
https://www.realtor.ca/real-estate/27468389/250-kingswood-drive-unit-1-kitchener
Interested?
Contact us for more information



