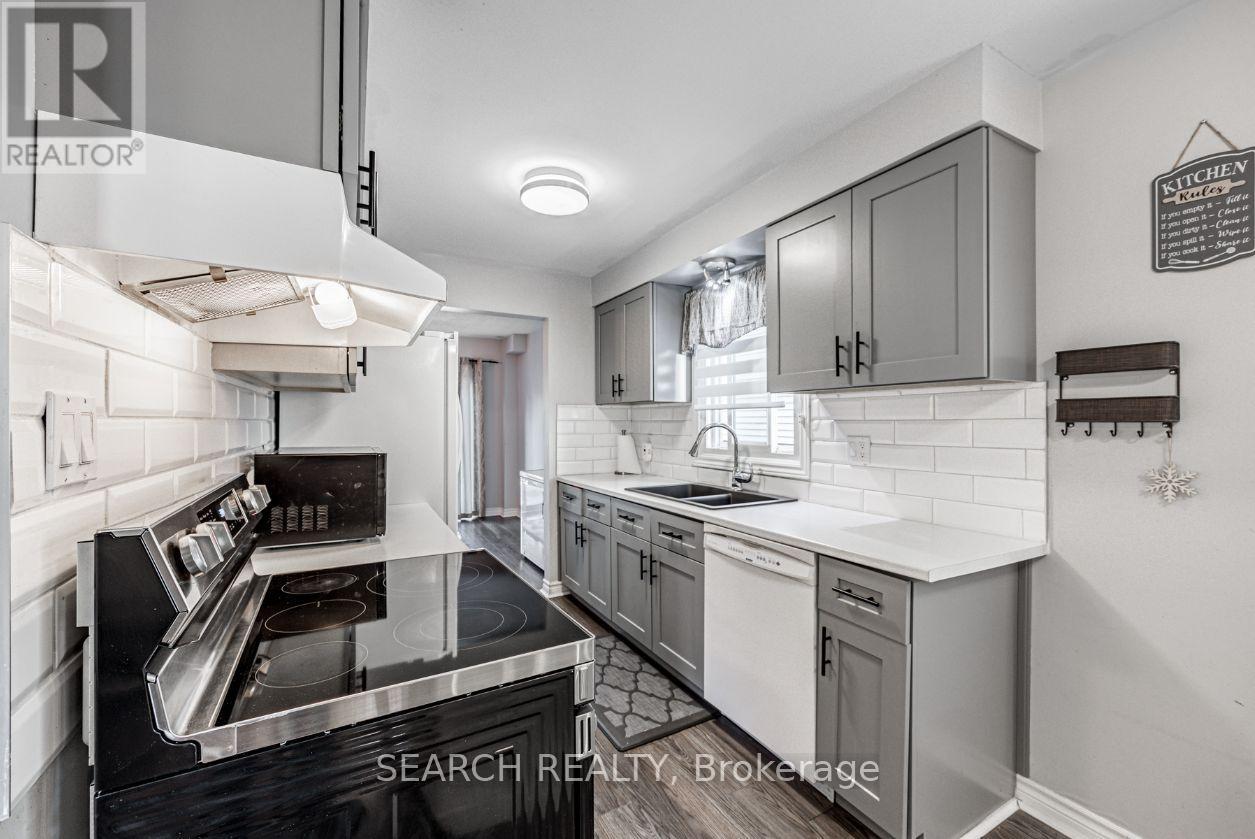3 Bedroom
3 Bathroom
Central Air Conditioning
Forced Air
$765,000
This is a Linked Property. Beautiful 3 bed and 3 bath detached (link) home in a very quiet neighborhood in Courtice. The property has a great family room, upgraded kitchen, living room and 2 pc washroom on the main level. The upper level has three bedrooms with large windows and closets, and a 4 pc washroom. The living room overlooks the back yard. The basement has a kitchen, living area and 4 pc washroom. There is a small portion of the garage that can be used for storage. Easy access to schools. ** This is a linked property.** **** EXTRAS **** Fridge, S/S Stove, Rang hood, B/I Dishwasher, Washer, Dryer, All electrical light fixtures. Bsmt: Stove, Rang hood and Fridge. Backyard- Swing and Gazebo (id:39551)
Property Details
|
MLS® Number
|
E11900050 |
|
Property Type
|
Single Family |
|
Community Name
|
Courtice |
|
Parking Space Total
|
4 |
Building
|
Bathroom Total
|
3 |
|
Bedrooms Above Ground
|
3 |
|
Bedrooms Total
|
3 |
|
Basement Development
|
Finished |
|
Basement Type
|
N/a (finished) |
|
Construction Style Attachment
|
Detached |
|
Cooling Type
|
Central Air Conditioning |
|
Exterior Finish
|
Brick, Vinyl Siding |
|
Fireplace Present
|
No |
|
Flooring Type
|
Laminate, Carpeted |
|
Foundation Type
|
Concrete |
|
Half Bath Total
|
1 |
|
Heating Fuel
|
Natural Gas |
|
Heating Type
|
Forced Air |
|
Stories Total
|
2 |
|
Type
|
House |
|
Utility Water
|
Municipal Water |
Land
|
Acreage
|
No |
|
Sewer
|
Sanitary Sewer |
|
Size Depth
|
101 Ft ,8 In |
|
Size Frontage
|
26 Ft ,5 In |
|
Size Irregular
|
26.48 X 101.71 Ft |
|
Size Total Text
|
26.48 X 101.71 Ft |
Rooms
| Level |
Type |
Length |
Width |
Dimensions |
|
Second Level |
Bedroom 2 |
3.04 m |
2.42 m |
3.04 m x 2.42 m |
|
Second Level |
Primary Bedroom |
4.51 m |
3.2 m |
4.51 m x 3.2 m |
|
Second Level |
Bedroom 3 |
2.68 m |
2.68 m |
2.68 m x 2.68 m |
|
Basement |
Study |
6 m |
4.7 m |
6 m x 4.7 m |
|
Main Level |
Living Room |
4.9 m |
3 m |
4.9 m x 3 m |
|
Main Level |
Dining Room |
4.9 m |
3 m |
4.9 m x 3 m |
|
Main Level |
Kitchen |
5.39 m |
2.29 m |
5.39 m x 2.29 m |
|
Main Level |
Family Room |
5.09 m |
3.2 m |
5.09 m x 3.2 m |
https://www.realtor.ca/real-estate/27752599/16-hartsfield-drive-clarington-courtice-courtice
































