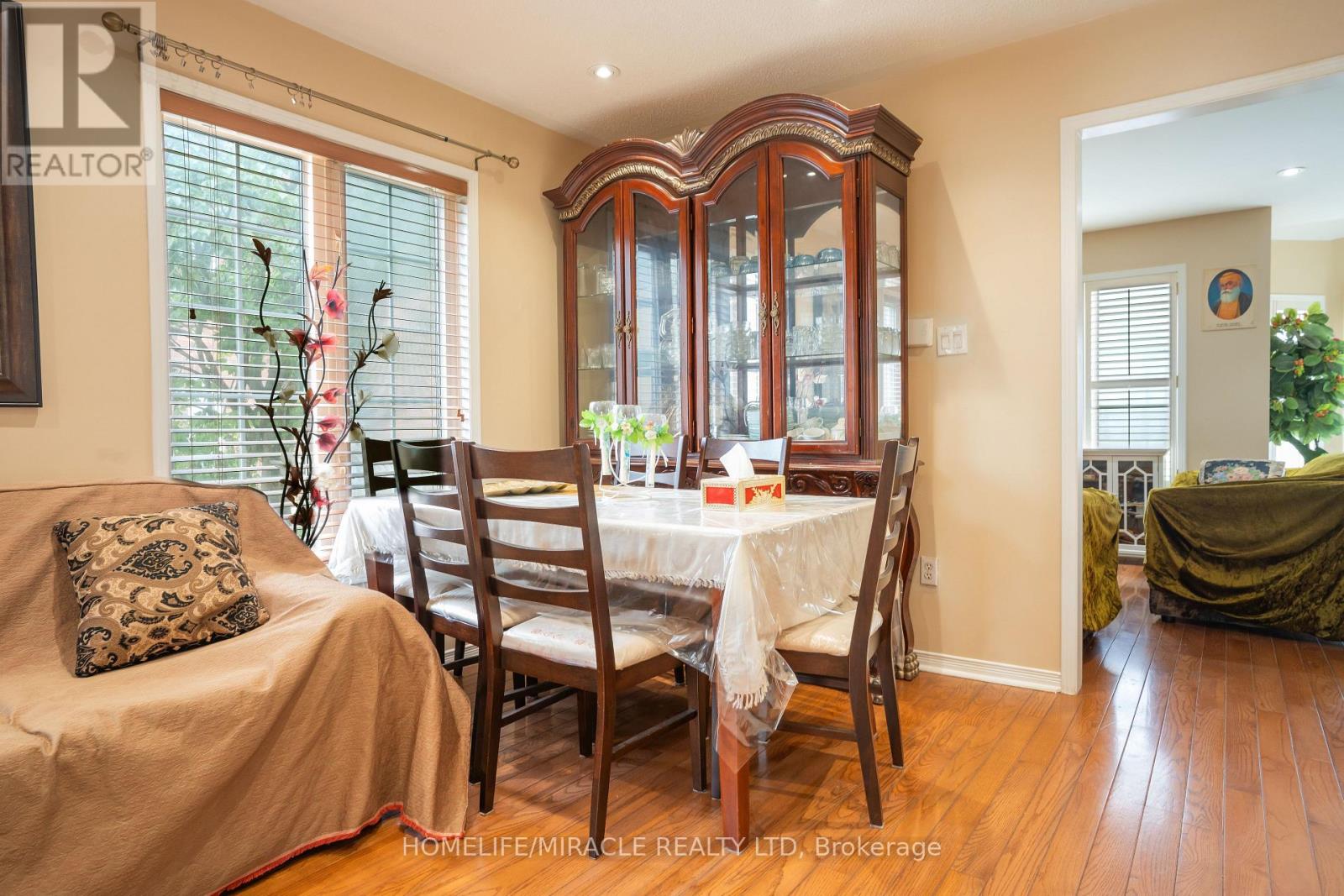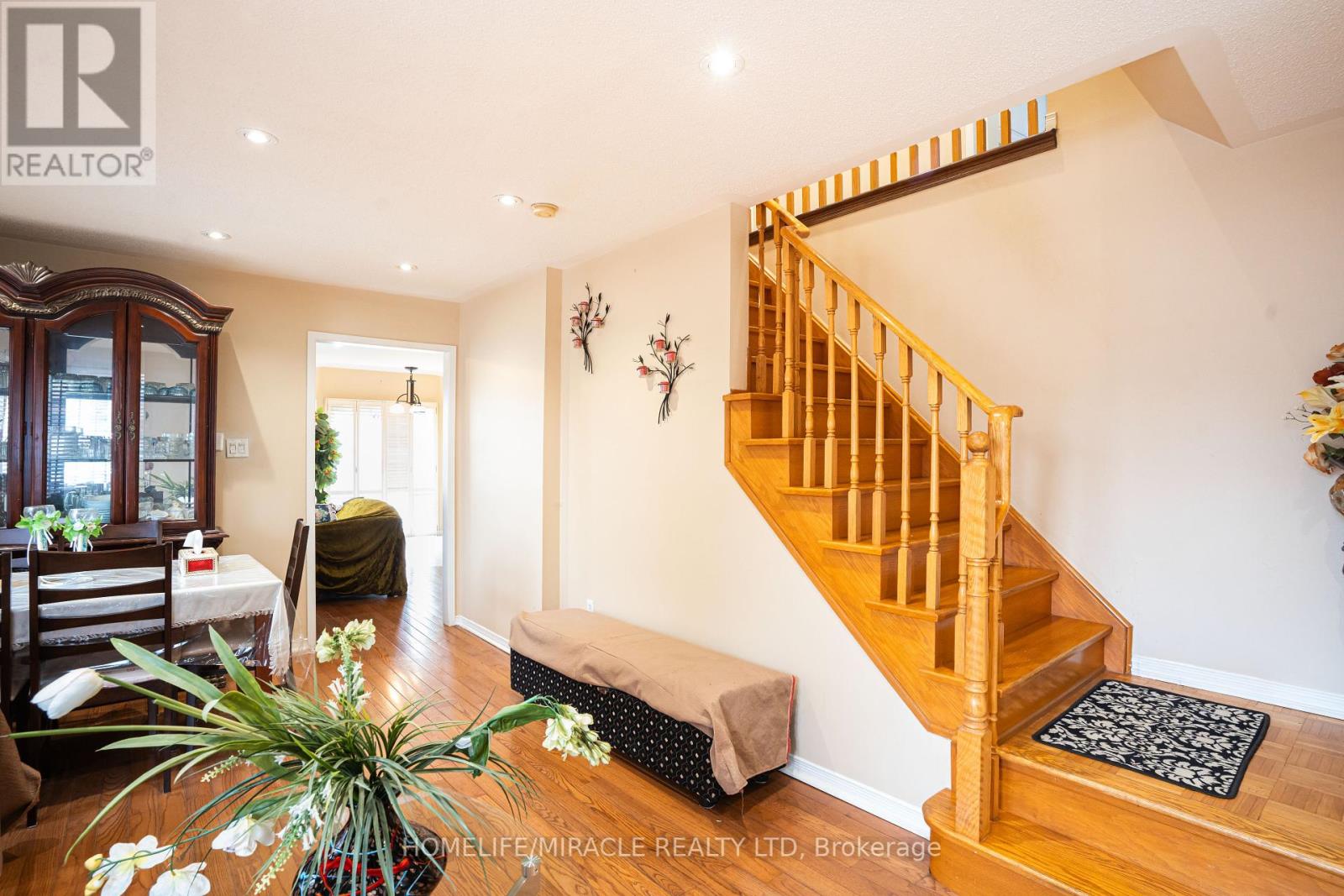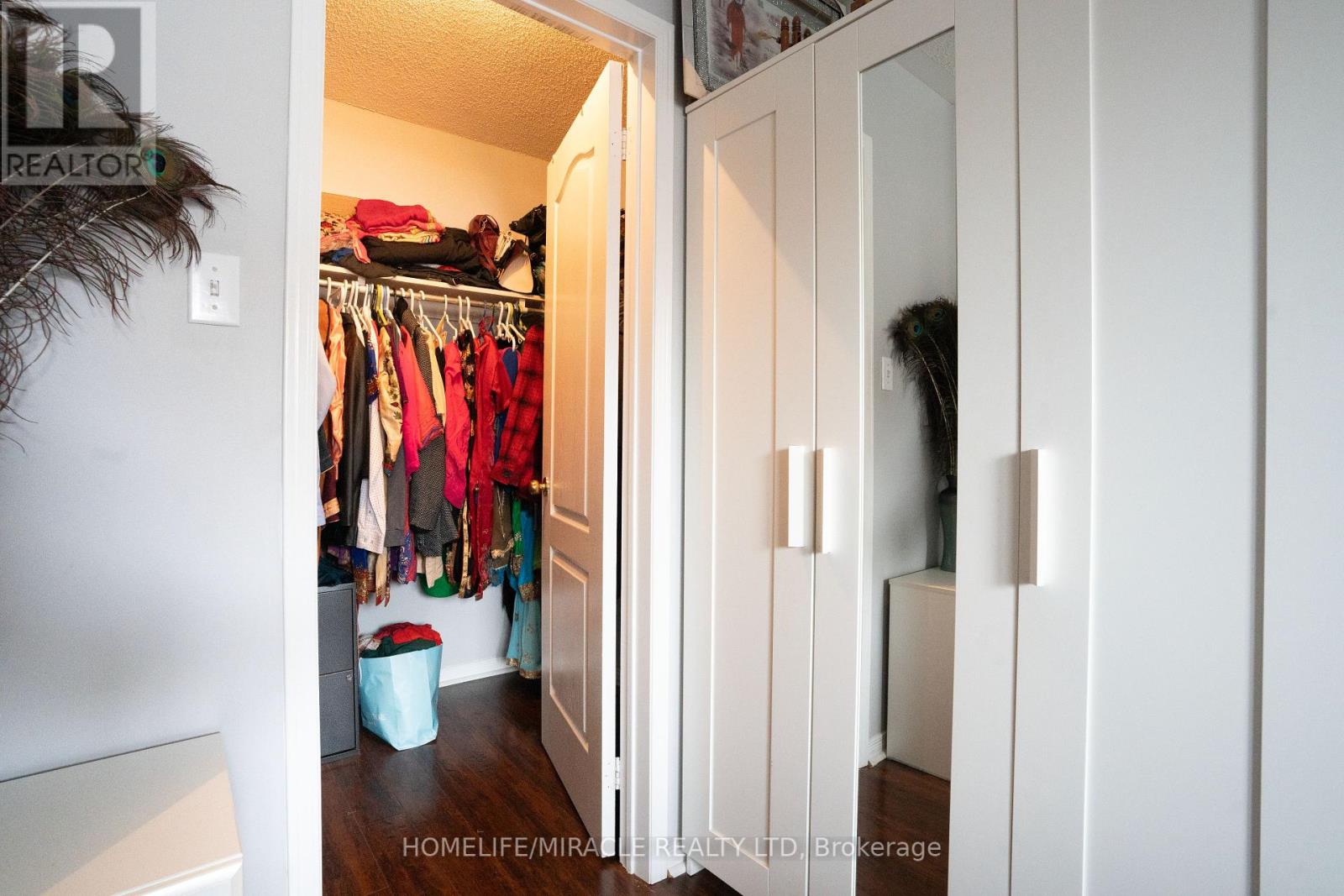3 Bedroom
3 Bathroom
Fireplace
Central Air Conditioning
Forced Air
$949,000
Welcome To This Exquisite 3 Bedroom, Detached Home Nestled in the beautiful community of Sandringham-Wellington in the Heart of Brampton. This Cozy Residence is beautifully designed with functionality in mind. Step Inside And Be Captivated By The Open Concept Layout, Kitchen with Stainless Steel Appliances and Countertops and built-in dishwasher. The Main Floor Features Oversized Windows, Premium Hardwood Flooring. Retreat To The Oversized Primary Suite With A Walk-in Closet and 5 Piece Ensuite. All Bedrooms Are Equipped with Large Closets and Oversized Windows. The Sun filled Backyard Offers A Peaceful Retreat That's Perfect For Relaxation and Entertainment. Centrally Located near all Shops, HWYs, Transit, Schools, Civic Hospital, Parks Malls, and Entertainment. (id:39551)
Property Details
|
MLS® Number
|
W9368645 |
|
Property Type
|
Single Family |
|
Community Name
|
Sandringham-Wellington |
|
Amenities Near By
|
Hospital, Public Transit |
|
Community Features
|
Community Centre |
|
Parking Space Total
|
6 |
Building
|
Bathroom Total
|
3 |
|
Bedrooms Above Ground
|
3 |
|
Bedrooms Total
|
3 |
|
Basement Features
|
Separate Entrance |
|
Basement Type
|
Full |
|
Construction Style Attachment
|
Detached |
|
Cooling Type
|
Central Air Conditioning |
|
Exterior Finish
|
Brick |
|
Fireplace Present
|
Yes |
|
Flooring Type
|
Hardwood, Ceramic, Carpeted |
|
Foundation Type
|
Brick |
|
Half Bath Total
|
1 |
|
Heating Fuel
|
Natural Gas |
|
Heating Type
|
Forced Air |
|
Stories Total
|
2 |
|
Type
|
House |
|
Utility Water
|
Municipal Water |
Parking
Land
|
Acreage
|
No |
|
Land Amenities
|
Hospital, Public Transit |
|
Sewer
|
Sanitary Sewer |
|
Size Depth
|
75 Ft ,10 In |
|
Size Frontage
|
45 Ft |
|
Size Irregular
|
45.08 X 75.89 Ft |
|
Size Total Text
|
45.08 X 75.89 Ft |
|
Zoning Description
|
R1c-735 |
Rooms
| Level |
Type |
Length |
Width |
Dimensions |
|
Second Level |
Primary Bedroom |
4.24 m |
3.9 m |
4.24 m x 3.9 m |
|
Second Level |
Bedroom 2 |
4.16 m |
3.34 m |
4.16 m x 3.34 m |
|
Second Level |
Bedroom 3 |
3.84 m |
3.03 m |
3.84 m x 3.03 m |
|
Main Level |
Living Room |
5.98 m |
3.2 m |
5.98 m x 3.2 m |
|
Main Level |
Dining Room |
5.98 m |
3.2 m |
5.98 m x 3.2 m |
|
Main Level |
Family Room |
4.44 m |
3.35 m |
4.44 m x 3.35 m |
|
Main Level |
Kitchen |
3.37 m |
2.62 m |
3.37 m x 2.62 m |
|
Main Level |
Eating Area |
2.64 m |
2.12 m |
2.64 m x 2.12 m |
Utilities
|
Cable
|
Installed |
|
Sewer
|
Installed |
https://www.realtor.ca/real-estate/27469801/23-badger-avenue-brampton-sandringham-wellington-sandringham-wellington











































