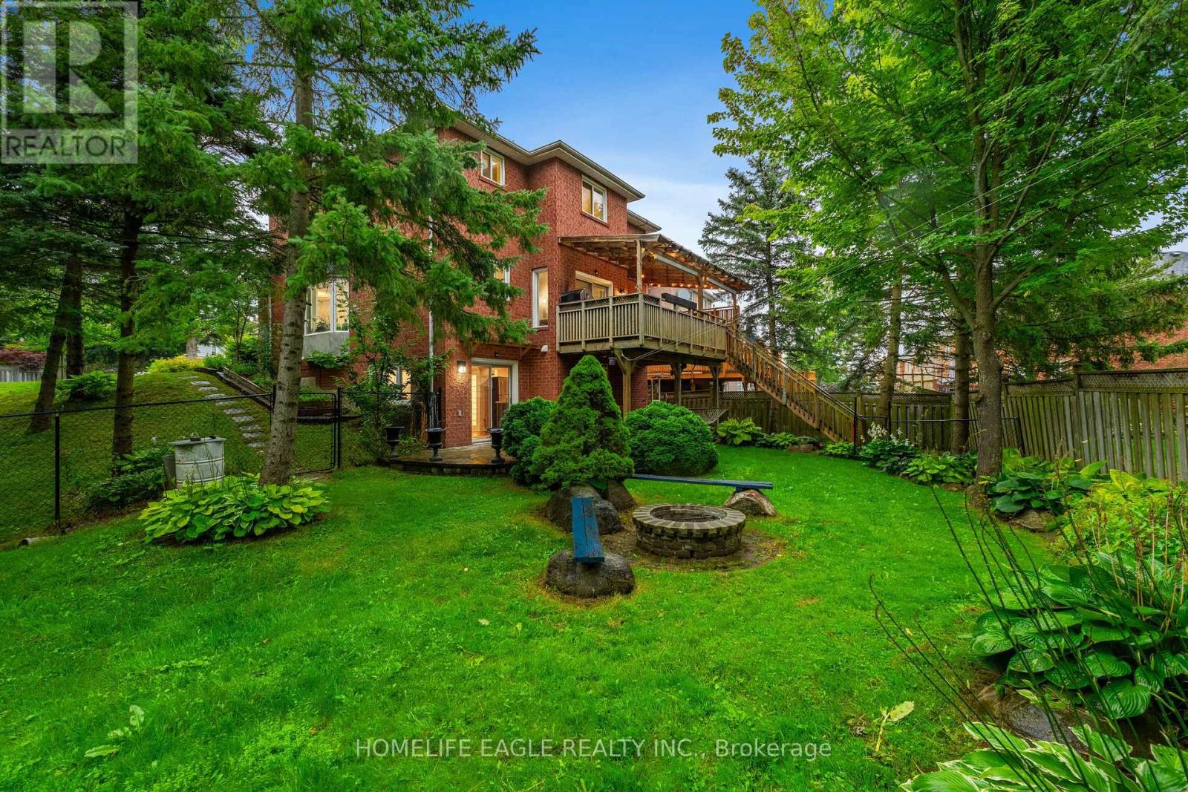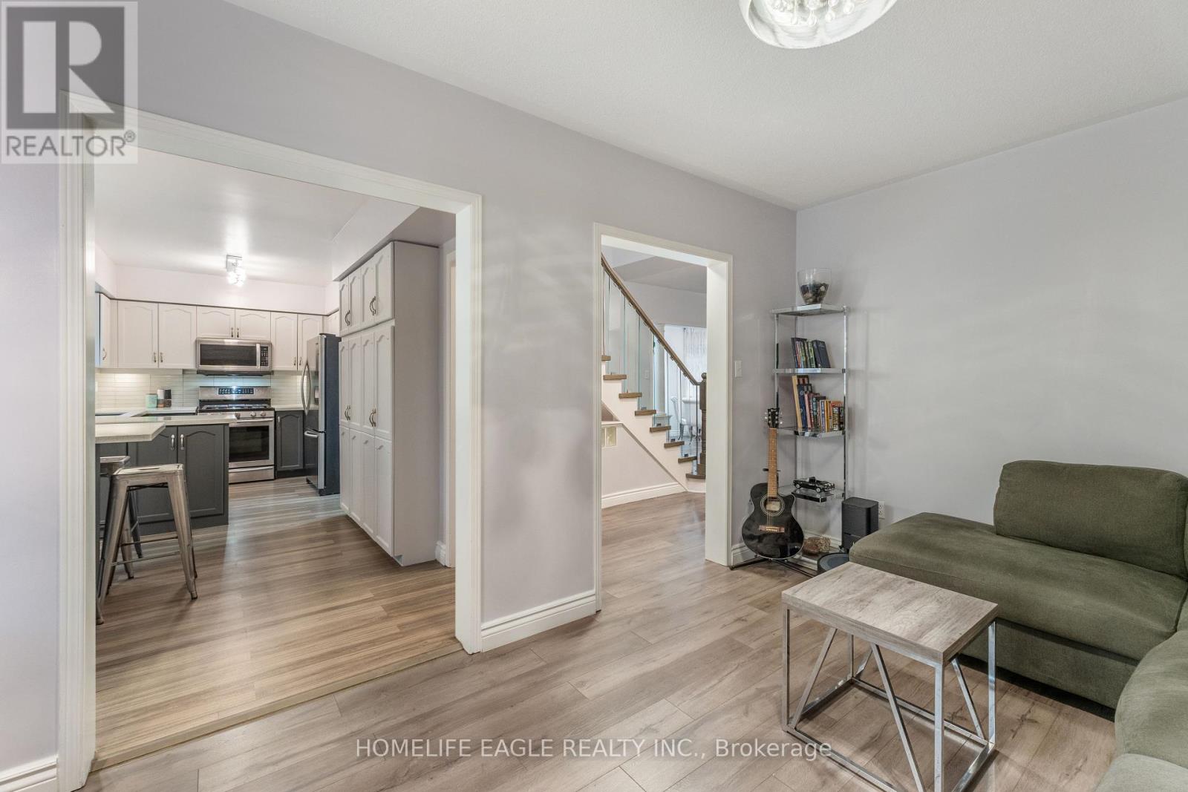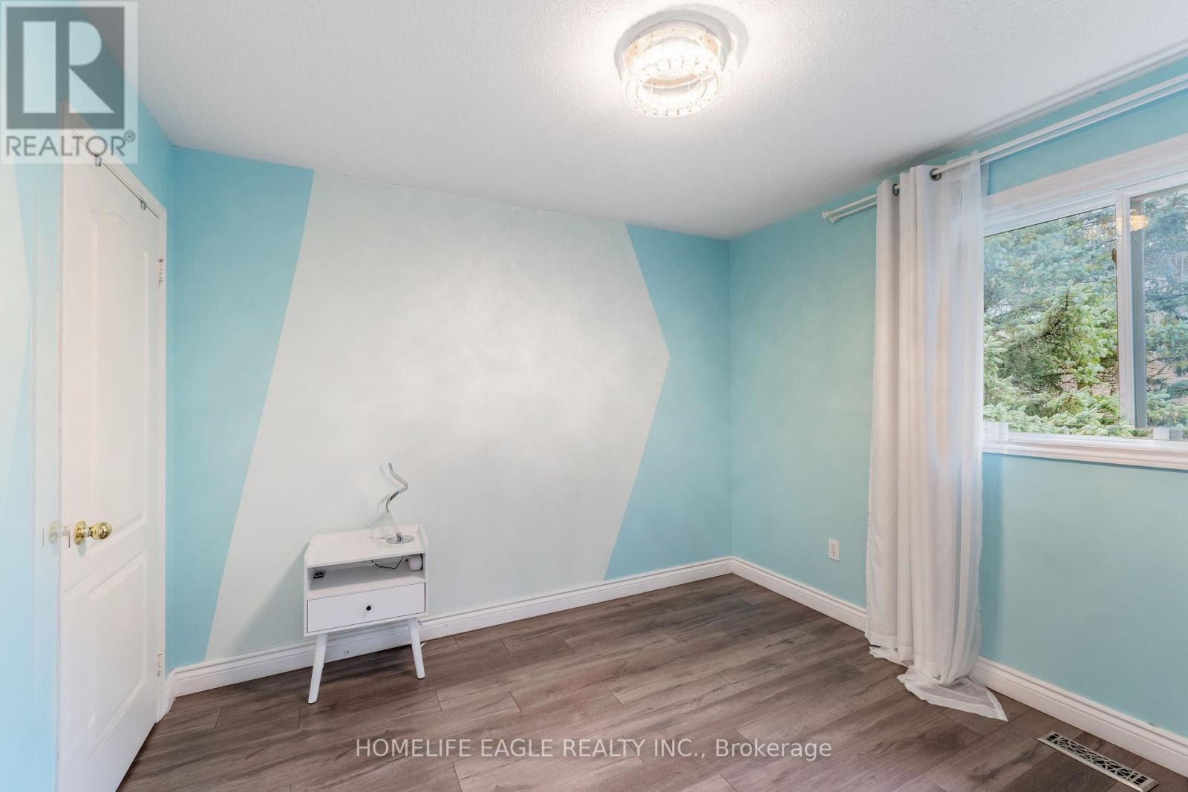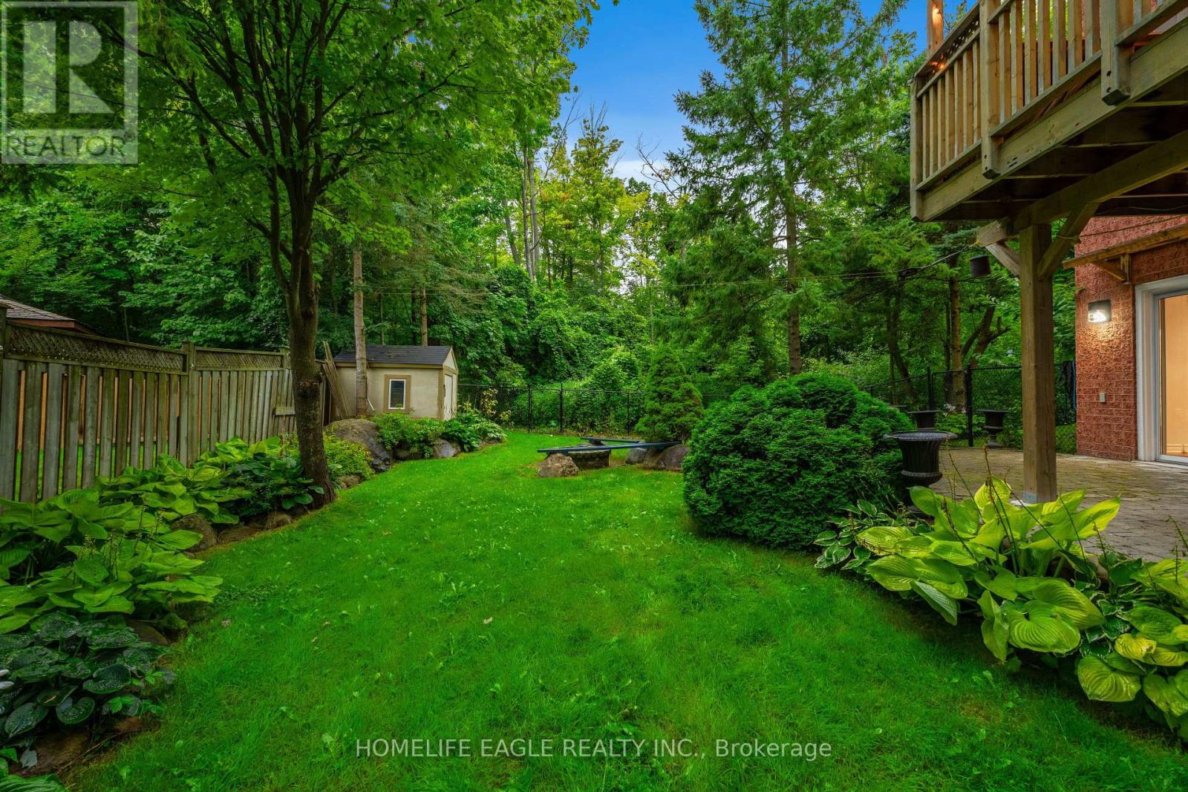5 Bedroom
4 Bathroom
Fireplace
Central Air Conditioning
Forced Air
$1,399,000
The Perfect 4+1 Bedroom Detached Home *Ravine Lot* Ultimate Privacy* Premium Pie Shaped Lot W/54ft At Rear* Finished Walk-Out Basement W/ In-Law Suite* Open Concept Layout W/ Custom Ceilings On Main* Spacious Living & Dining Rm W/ Large Bay Window* Gourmet Kitchen W/ Quartz Counters, Backsplash, Centre Island, Ample Pantry Space, Gas Range, Double Under-Mount Sink, Under Cabinet Lights, Stainless Steel Appliances & Walk Out To 10x20 Sundeck W/ Outdoor BBQ * Perfect For Entertainment * Featured Gas Fireplace Wall In Family Room * Glass Railing For Staircase W/ Large Skylight On 2nd* Primary Bedroom W/4PC Spa-Like Ensuite & W/I Closet * All Spacious Bedrooms & Upgraded Shared Bathroom* Fin'd Walk-Out Basement Features Kitchen, Large Multi-Use Rec Area, Full 3PC Bath & 2 Bedrooms * Great For In-Law Suite * Beautiful Views Of Green Space * Long Driveway W/ Plenty Parking * Must See, Don't Miss! **** EXTRAS **** Located In Newmarket's Family Friendly Summer Hill Community * Close To Schools, Parks & Trails * Easy Access To Shops, HWY & The GO * Laundry On Main Flr * 2 Staircase To Basement * Landscaped Backyard W/ Mature Trees & Garden Beds* (id:39551)
Property Details
|
MLS® Number
|
N9369900 |
|
Property Type
|
Single Family |
|
Community Name
|
Summerhill Estates |
|
Amenities Near By
|
Park, Public Transit, Schools |
|
Features
|
Irregular Lot Size, Ravine |
|
Parking Space Total
|
6 |
|
View Type
|
View |
Building
|
Bathroom Total
|
4 |
|
Bedrooms Above Ground
|
4 |
|
Bedrooms Below Ground
|
1 |
|
Bedrooms Total
|
5 |
|
Appliances
|
Central Vacuum, Garage Door Opener, Window Coverings |
|
Basement Development
|
Finished |
|
Basement Features
|
Separate Entrance, Walk Out |
|
Basement Type
|
N/a (finished) |
|
Construction Style Attachment
|
Detached |
|
Cooling Type
|
Central Air Conditioning |
|
Exterior Finish
|
Brick |
|
Fireplace Present
|
Yes |
|
Flooring Type
|
Hardwood |
|
Foundation Type
|
Concrete |
|
Half Bath Total
|
1 |
|
Heating Fuel
|
Natural Gas |
|
Heating Type
|
Forced Air |
|
Stories Total
|
2 |
|
Type
|
House |
|
Utility Water
|
Municipal Water |
Parking
Land
|
Acreage
|
No |
|
Fence Type
|
Fenced Yard |
|
Land Amenities
|
Park, Public Transit, Schools |
|
Sewer
|
Sanitary Sewer |
|
Size Depth
|
113 Ft |
|
Size Frontage
|
35 Ft ,9 In |
|
Size Irregular
|
35.83 X 113 Ft ; Ravine Pie Shaped Lot *54ft Wide At Rear |
|
Size Total Text
|
35.83 X 113 Ft ; Ravine Pie Shaped Lot *54ft Wide At Rear |
|
Zoning Description
|
Premium Ravine Lot |
Rooms
| Level |
Type |
Length |
Width |
Dimensions |
|
Second Level |
Primary Bedroom |
4.9 m |
3.01 m |
4.9 m x 3.01 m |
|
Second Level |
Bedroom 2 |
3.2 m |
2.72 m |
3.2 m x 2.72 m |
|
Second Level |
Bedroom 3 |
3.47 m |
2.72 m |
3.47 m x 2.72 m |
|
Second Level |
Office |
2.98 m |
2.78 m |
2.98 m x 2.78 m |
|
Basement |
Kitchen |
2.55 m |
2.13 m |
2.55 m x 2.13 m |
|
Basement |
Bedroom 4 |
4.8 m |
2.82 m |
4.8 m x 2.82 m |
|
Basement |
Recreational, Games Room |
7.14 m |
3.13 m |
7.14 m x 3.13 m |
|
Main Level |
Living Room |
7.88 m |
3.02 m |
7.88 m x 3.02 m |
|
Main Level |
Dining Room |
7.88 m |
3.02 m |
7.88 m x 3.02 m |
|
Main Level |
Kitchen |
2.85 m |
2.82 m |
2.85 m x 2.82 m |
|
Main Level |
Family Room |
4.77 m |
2.97 m |
4.77 m x 2.97 m |
|
Main Level |
Eating Area |
3.53 m |
2.99 m |
3.53 m x 2.99 m |
https://www.realtor.ca/real-estate/27472319/410-clearmeadow-boulevard-newmarket-summerhill-estates-summerhill-estates









































