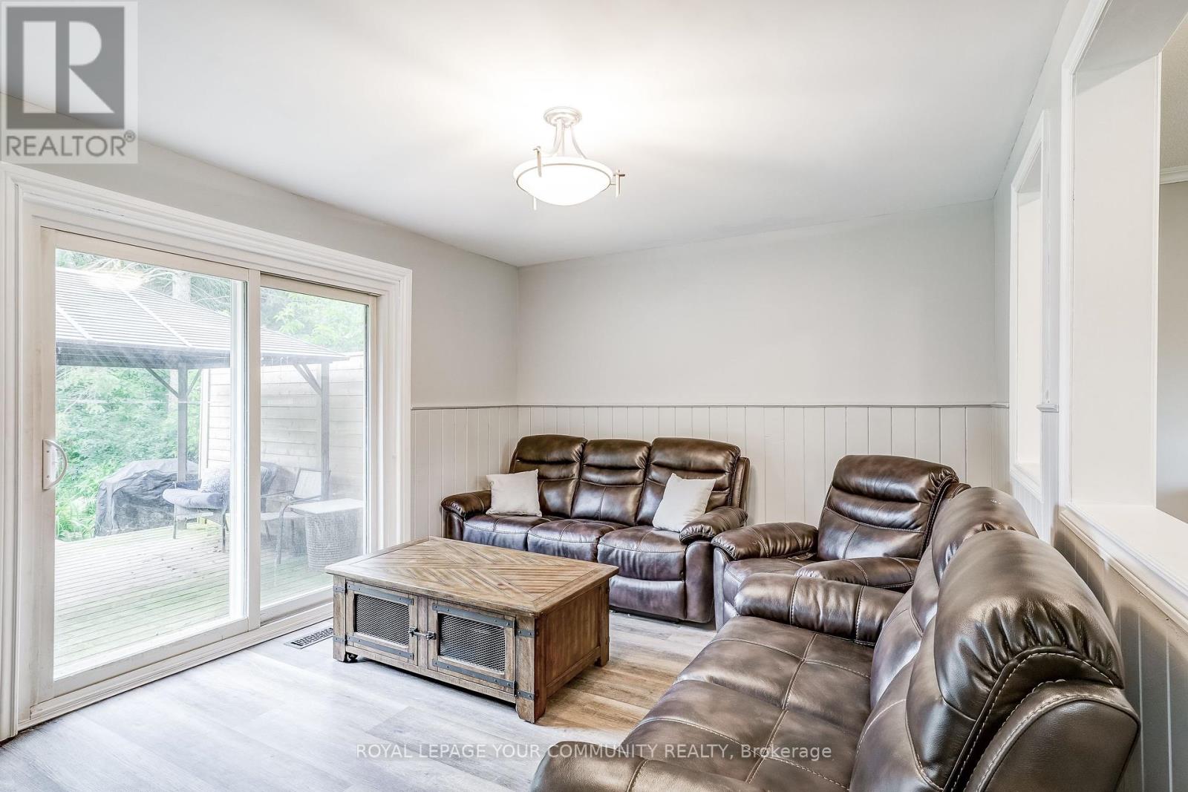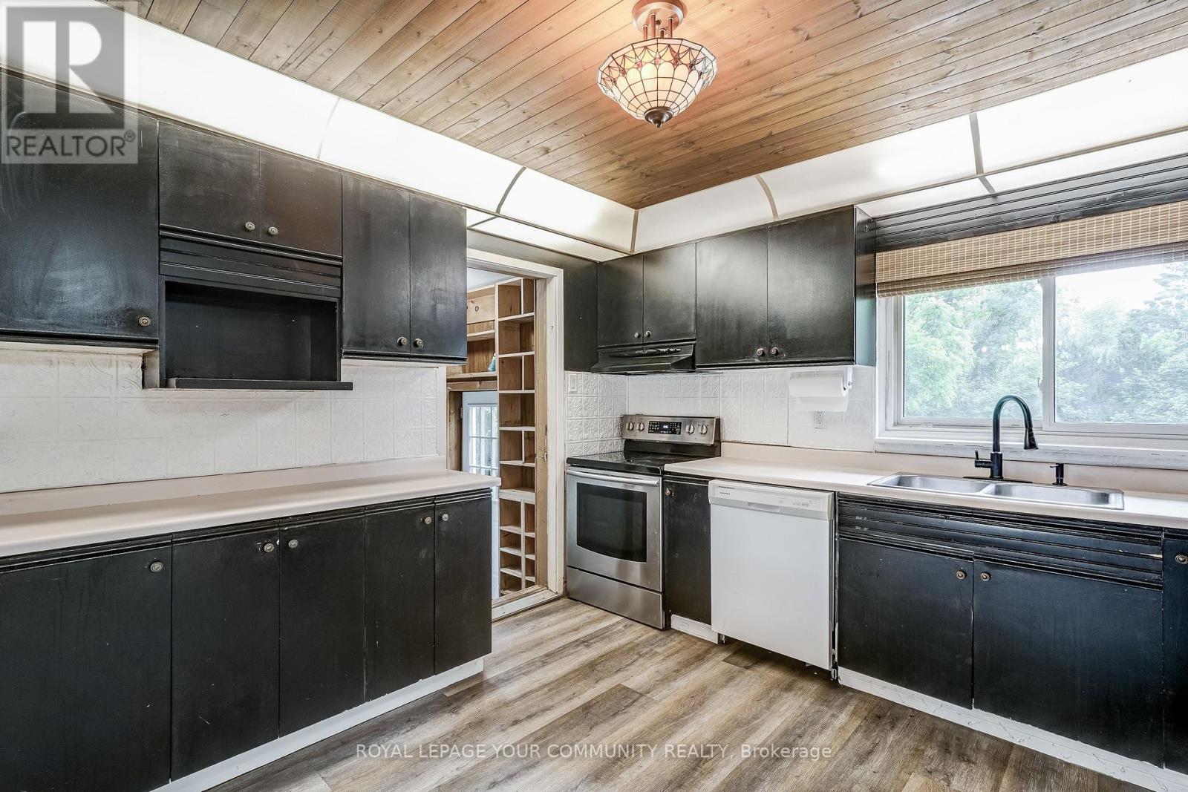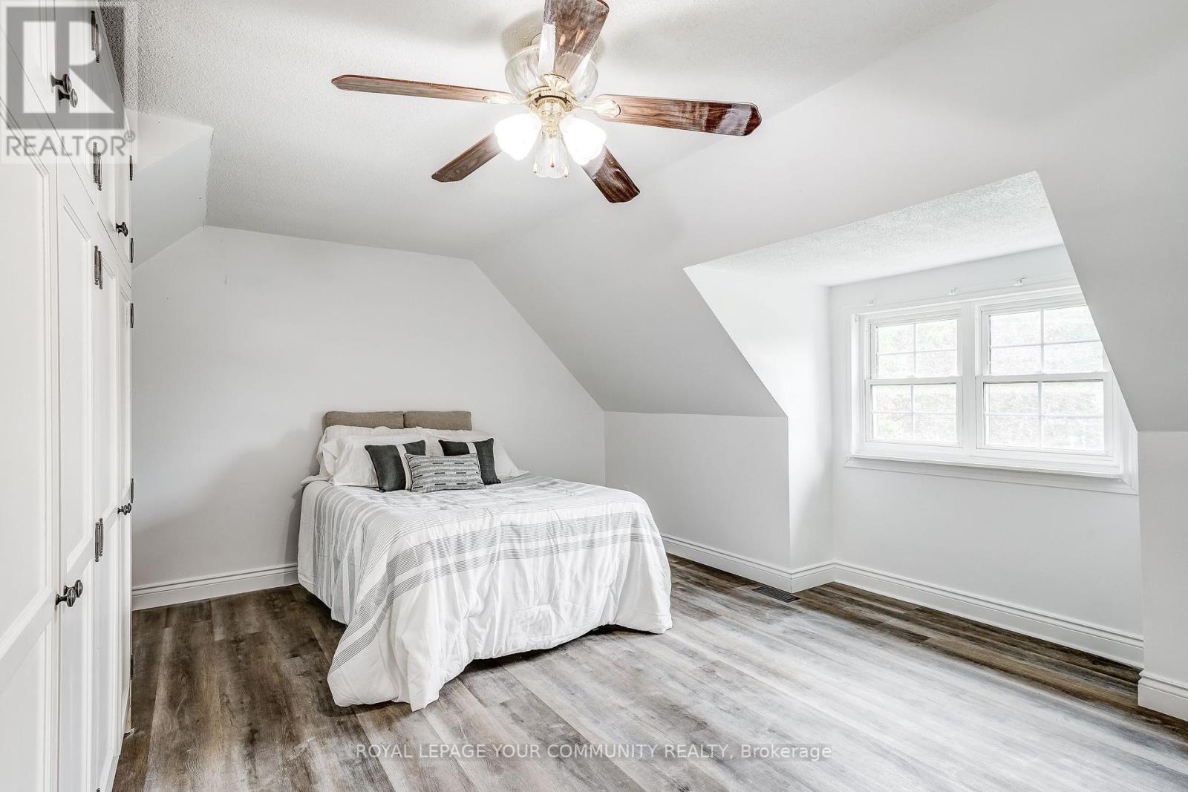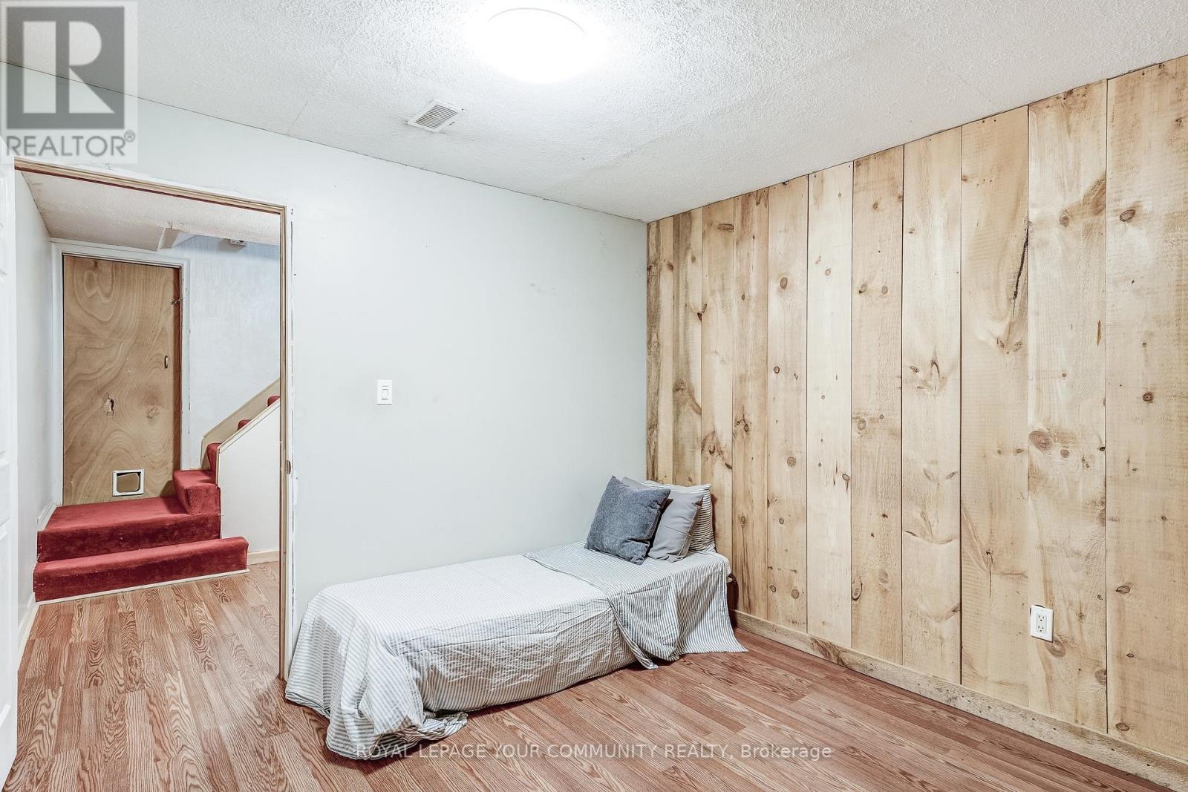4 Bedroom
3 Bathroom
Fireplace
Central Air Conditioning
Heat Pump
Waterfront
$839,900
Lovely Family Home, Situated On A Large Lot Backing Onto The Uxbridge Brook! Located Approximately 20 Minutes From The 404 Extension In The Cozy Community Of Udora. Enjoy Your Private Backyard With Tons Of Mature Trees, Large Deck, Tank Pool And Workshop With Hydro And With Views Of The Beautiful Uxbridge Brook! Former Garage Has Been Converted To A Spacious Mud Room But Could Be Converted To A Garage With A New Door. 3 Bedrooms On The 2nd Floor With Large Updated 4 Piece Bathroom. On The Main Floor, Large Kitchen With Breakfast Area, Abutting The Main Floor Laundry, With Access To The Backyard! Separate Dining Room And Living Room With Walkout To Large Deck! Newer Heat Pump Is Lease To Own With Government Incentive To Reduce Hydro! **** EXTRAS **** Fridge, Stove, Range Hood, Dishwasher, Hot Water Heater, Washer (As Is, Where Is) Dryer, Electric Fireplace, Shed, Woodstove InShed (As Is, Where Is) (id:39551)
Property Details
|
MLS® Number
|
N9369530 |
|
Property Type
|
Single Family |
|
Community Name
|
Baldwin |
|
Parking Space Total
|
6 |
|
Structure
|
Workshop |
|
View Type
|
Direct Water View |
|
Water Front Name
|
Black |
|
Water Front Type
|
Waterfront |
Building
|
Bathroom Total
|
3 |
|
Bedrooms Above Ground
|
3 |
|
Bedrooms Below Ground
|
1 |
|
Bedrooms Total
|
4 |
|
Amenities
|
Fireplace(s) |
|
Appliances
|
Water Heater |
|
Basement Development
|
Partially Finished |
|
Basement Type
|
Full (partially Finished) |
|
Construction Style Attachment
|
Detached |
|
Cooling Type
|
Central Air Conditioning |
|
Exterior Finish
|
Brick, Brick Facing |
|
Fireplace Present
|
Yes |
|
Flooring Type
|
Vinyl, Laminate |
|
Foundation Type
|
Block |
|
Half Bath Total
|
2 |
|
Heating Fuel
|
Propane |
|
Heating Type
|
Heat Pump |
|
Stories Total
|
2 |
|
Type
|
House |
Land
|
Access Type
|
Public Road |
|
Acreage
|
No |
|
Sewer
|
Septic System |
|
Size Depth
|
165 Ft |
|
Size Frontage
|
66 Ft |
|
Size Irregular
|
66 X 165 Ft |
|
Size Total Text
|
66 X 165 Ft |
|
Surface Water
|
River/stream |
Rooms
| Level |
Type |
Length |
Width |
Dimensions |
|
Second Level |
Primary Bedroom |
4.32 m |
4.49 m |
4.32 m x 4.49 m |
|
Second Level |
Bedroom 2 |
5.48 m |
3.07 m |
5.48 m x 3.07 m |
|
Second Level |
Bedroom 3 |
4.35 m |
3.32 m |
4.35 m x 3.32 m |
|
Basement |
Recreational, Games Room |
3.19 m |
5.56 m |
3.19 m x 5.56 m |
|
Basement |
Utility Room |
6.73 m |
3.21 m |
6.73 m x 3.21 m |
|
Main Level |
Foyer |
3.11 m |
1.99 m |
3.11 m x 1.99 m |
|
Main Level |
Dining Room |
3.27 m |
4.93 m |
3.27 m x 4.93 m |
|
Main Level |
Kitchen |
3.79 m |
3.62 m |
3.79 m x 3.62 m |
|
Main Level |
Eating Area |
3.02 m |
3.34 m |
3.02 m x 3.34 m |
|
Main Level |
Living Room |
3.36 m |
4.34 m |
3.36 m x 4.34 m |
|
Main Level |
Laundry Room |
1.66 m |
2.73 m |
1.66 m x 2.73 m |
|
Main Level |
Mud Room |
4.91 m |
2.67 m |
4.91 m x 2.67 m |
https://www.realtor.ca/real-estate/27471334/25-victoria-road-georgina-baldwin-baldwin




































