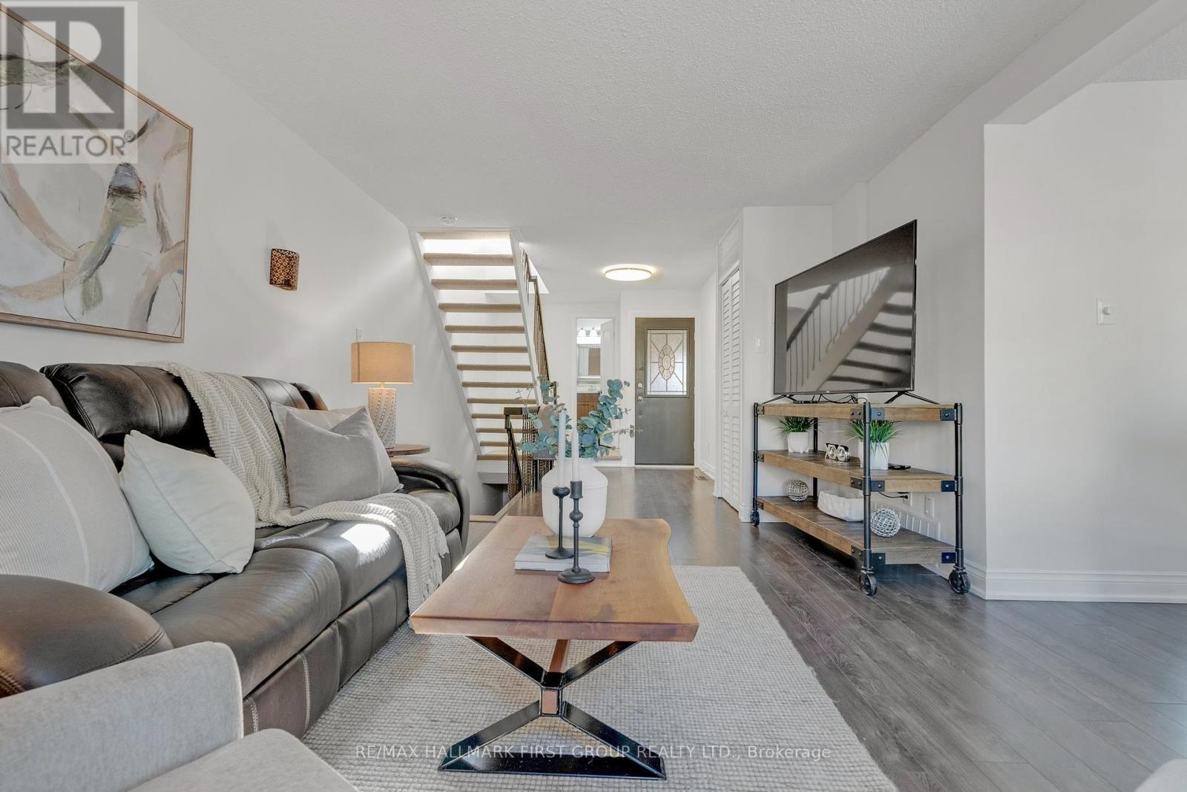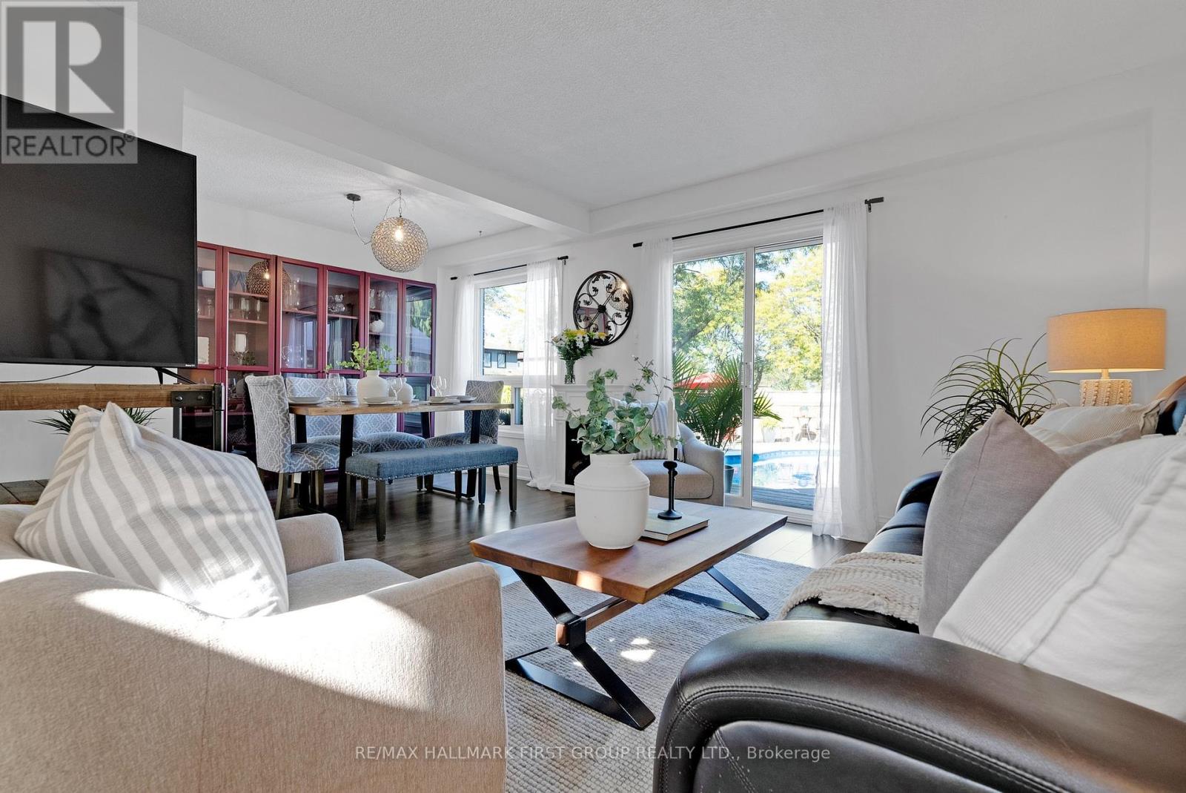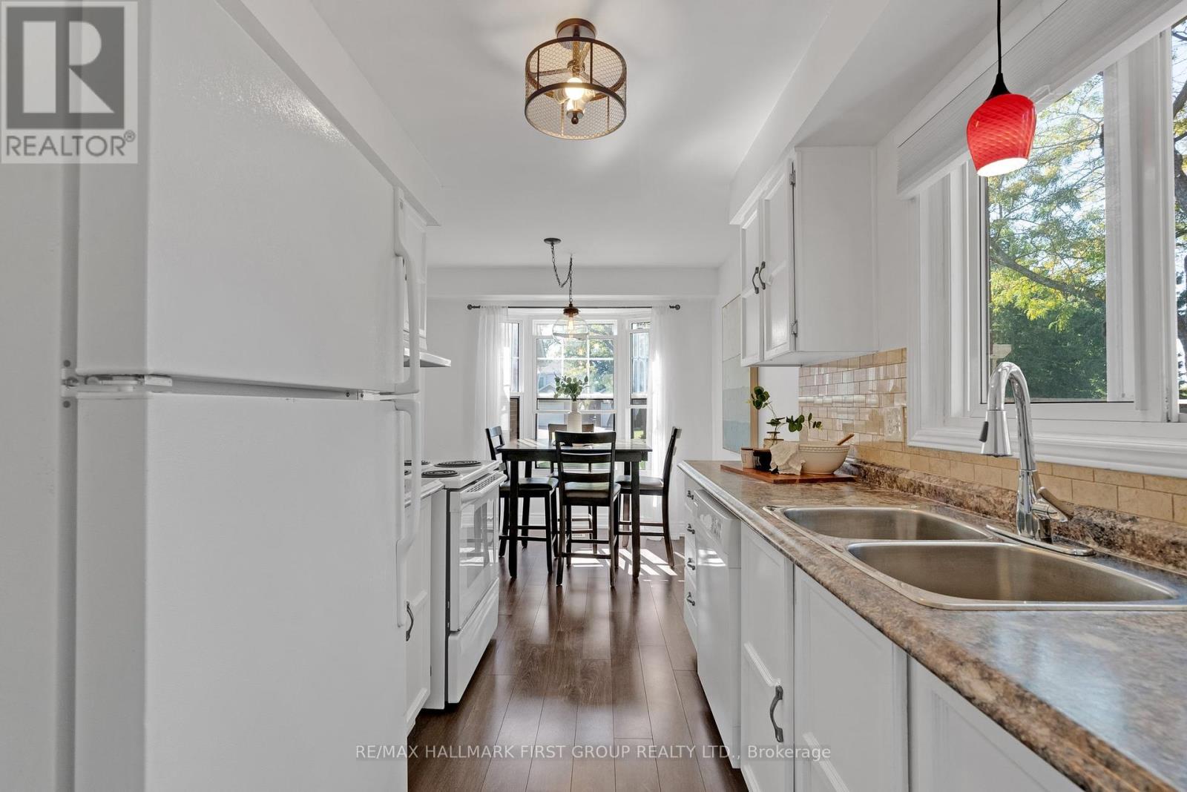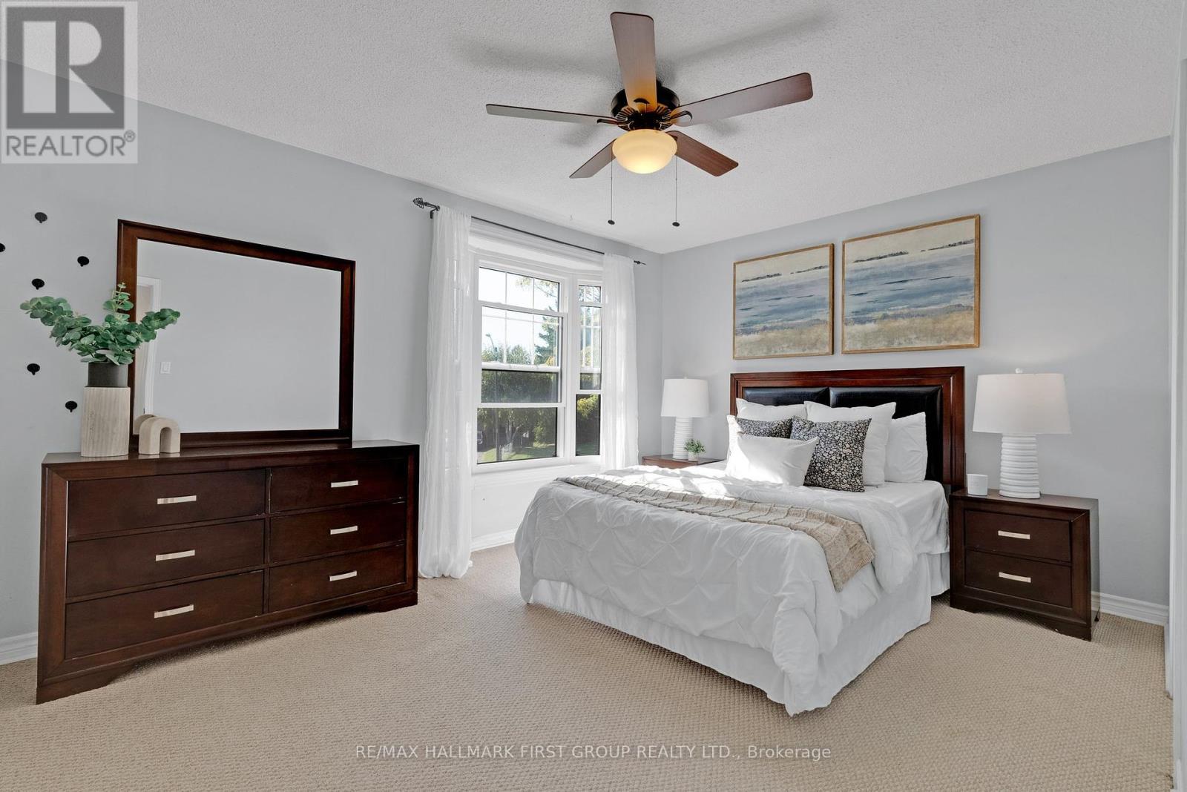3 Bedroom
2 Bathroom
Fireplace
Inground Pool
Central Air Conditioning
Forced Air
$899,900
Discover Your Dream Home At 25 Habitant Cres, Where Charm, Style, And Location Meet In The Heart Of Whitby's Highly Sought-After 'Otter Creek' Community. Set On A Large Corner Lot, This Home Offers Tranquil Living On A Quiet, Tree-Lined Street, Just Steps From The Scenic Otter Creek Park. The Backyard Is A True One-Of-A-Kind Oasis, Designed For Both Relaxation And Entertainment. Featuring A Shimmering Inground Pool And A Spacious Outdoor Dining Area, This Private Retreat Is Perfect For Summer Pool Parties, Barbecues, And Serene Evenings Under The Stars. With Direct Access From The Living Room, It's The Ultimate Space For Hosting Family Gatherings And Creating Lasting Memories. Inside, This Meticulously Maintained Home Has A Bright And Open Floor Plan Includes An Updated Eat-In Kitchen, Perfect For Casual Meals And Conversation. The Dining Area Flows Into The Living Room, Warmed By A Cozy Electric Fireplace, Opens Seamlessly To The Stunning Backyard. Upstairs, You'll Find Three Generously Sized Bedrooms And A 4-Pc Bathroom Perfect For Families Of All Sizes. A Sun-Filled Primary Suite With Large Double Closets Awaits You.The Finished Basement Adds Even More Living Space With A Spacious Rec Room And A Welcoming Gas Fireplace, Ideal For Family Movie Nights Or Entertaining. Don't Miss This Rare Opportunity To Own The Perfect Family Home In Whitby! **** EXTRAS **** Freshly Painted And Updated Light Fixtures This Home Is Located In A Highly Sought-After Neighbourhood, This Home Is Close To Top-Rated Schools, Shopping, Transit, And Scenic Parks And Trails. (id:39551)
Property Details
|
MLS® Number
|
E9369494 |
|
Property Type
|
Single Family |
|
Community Name
|
Lynde Creek |
|
Parking Space Total
|
2 |
|
Pool Type
|
Inground Pool |
Building
|
Bathroom Total
|
2 |
|
Bedrooms Above Ground
|
3 |
|
Bedrooms Total
|
3 |
|
Appliances
|
Dishwasher, Dryer, Refrigerator, Stove, Washer, Window Coverings |
|
Basement Development
|
Finished |
|
Basement Type
|
N/a (finished) |
|
Construction Style Attachment
|
Semi-detached |
|
Cooling Type
|
Central Air Conditioning |
|
Exterior Finish
|
Aluminum Siding, Brick |
|
Fireplace Present
|
Yes |
|
Flooring Type
|
Laminate, Carpeted |
|
Foundation Type
|
Unknown |
|
Half Bath Total
|
1 |
|
Heating Fuel
|
Natural Gas |
|
Heating Type
|
Forced Air |
|
Stories Total
|
2 |
|
Type
|
House |
|
Utility Water
|
Municipal Water |
Parking
Land
|
Acreage
|
No |
|
Sewer
|
Sanitary Sewer |
|
Size Depth
|
120 Ft ,4 In |
|
Size Frontage
|
29 Ft ,9 In |
|
Size Irregular
|
29.76 X 120.35 Ft |
|
Size Total Text
|
29.76 X 120.35 Ft |
Rooms
| Level |
Type |
Length |
Width |
Dimensions |
|
Second Level |
Primary Bedroom |
4.4 m |
3.2 m |
4.4 m x 3.2 m |
|
Second Level |
Bedroom 2 |
3.25 m |
3.4 m |
3.25 m x 3.4 m |
|
Second Level |
Bedroom 3 |
2.7 m |
3.1 m |
2.7 m x 3.1 m |
|
Basement |
Recreational, Games Room |
9.5 m |
5.9 m |
9.5 m x 5.9 m |
|
Main Level |
Kitchen |
5 m |
2.9 m |
5 m x 2.9 m |
|
Main Level |
Living Room |
4.25 m |
3.15 m |
4.25 m x 3.15 m |
|
Main Level |
Dining Room |
4.6 m |
3.6 m |
4.6 m x 3.6 m |
https://www.realtor.ca/real-estate/27471311/25-habitant-crescent-whitby-lynde-creek-lynde-creek




































