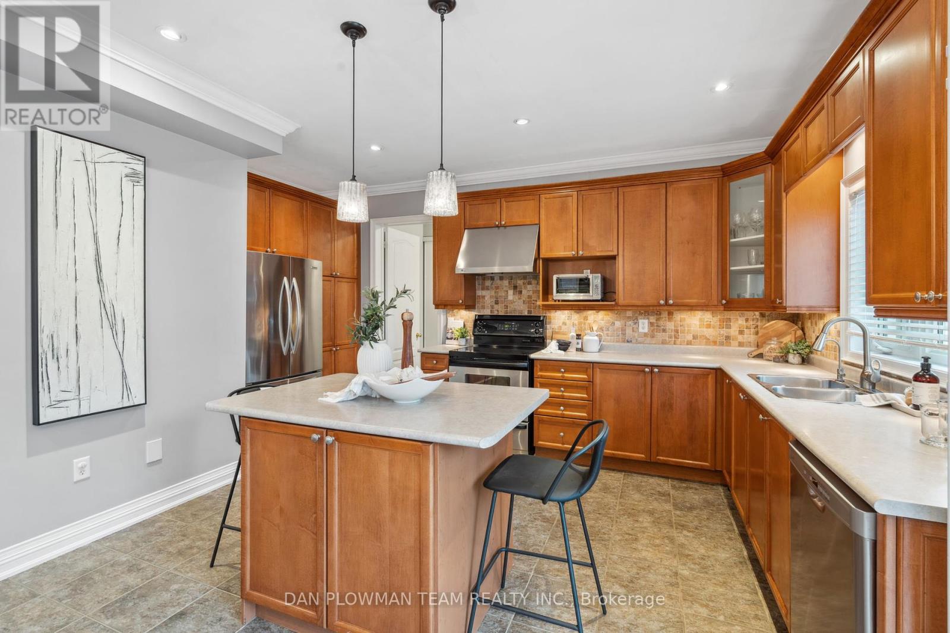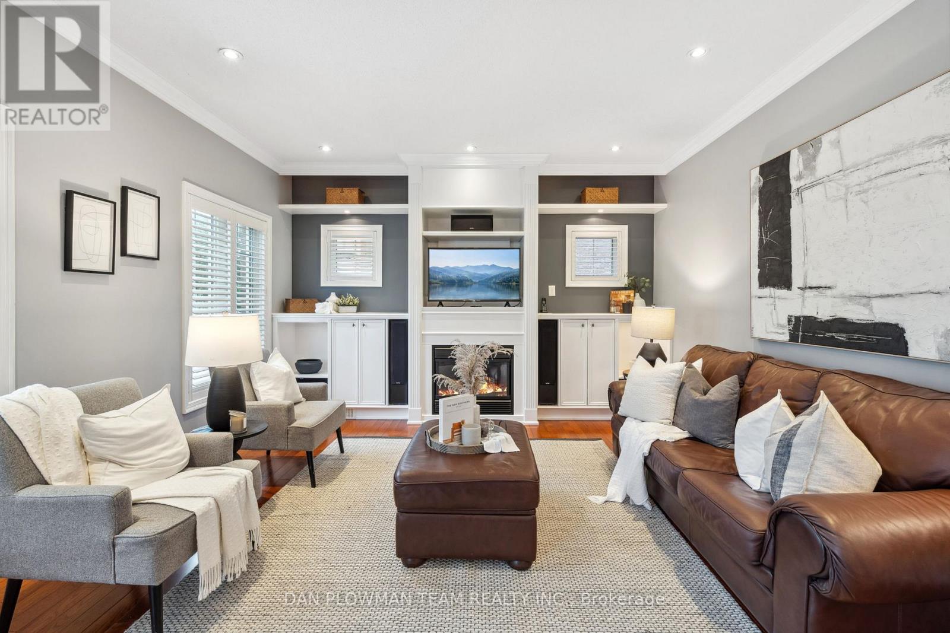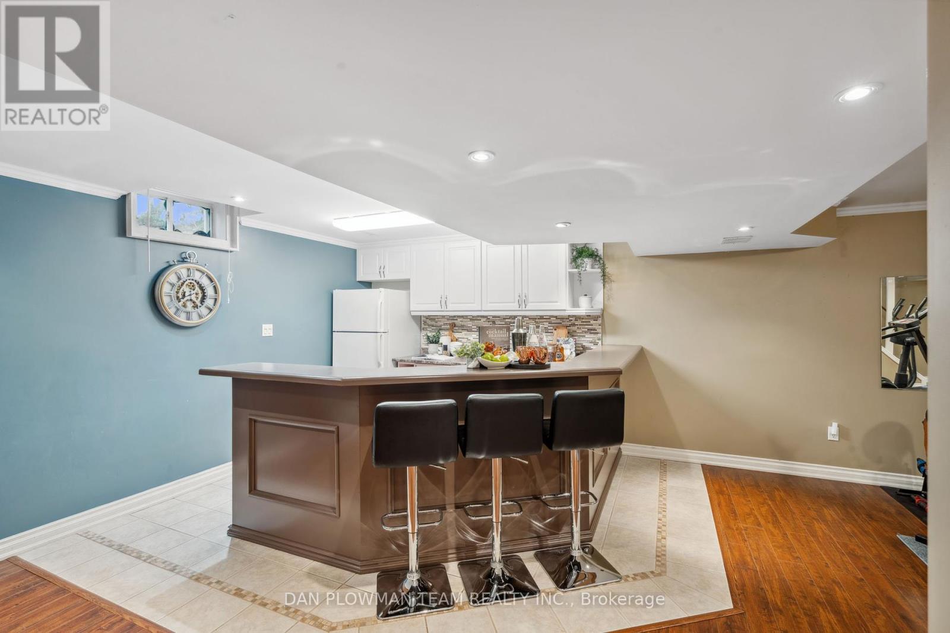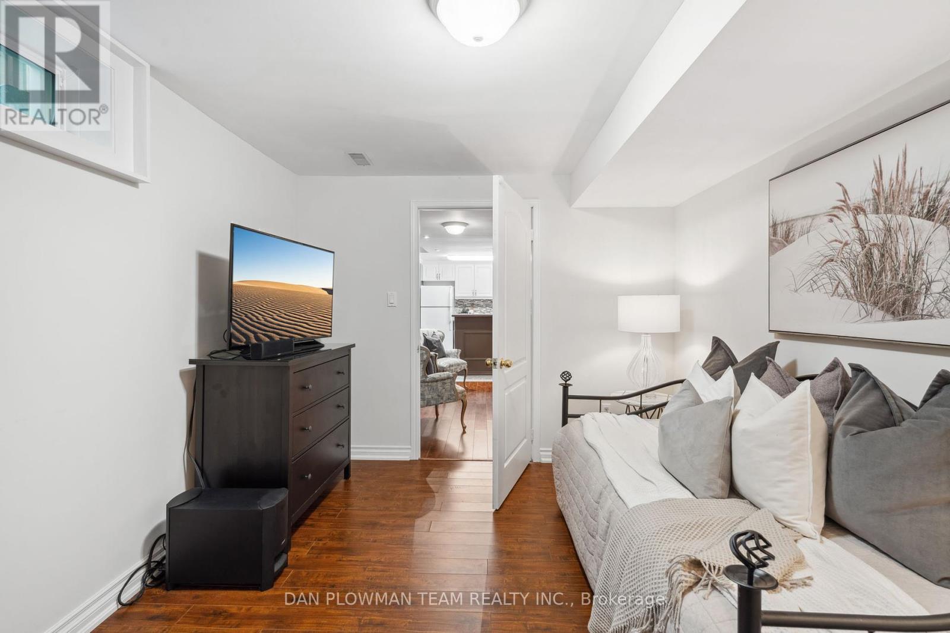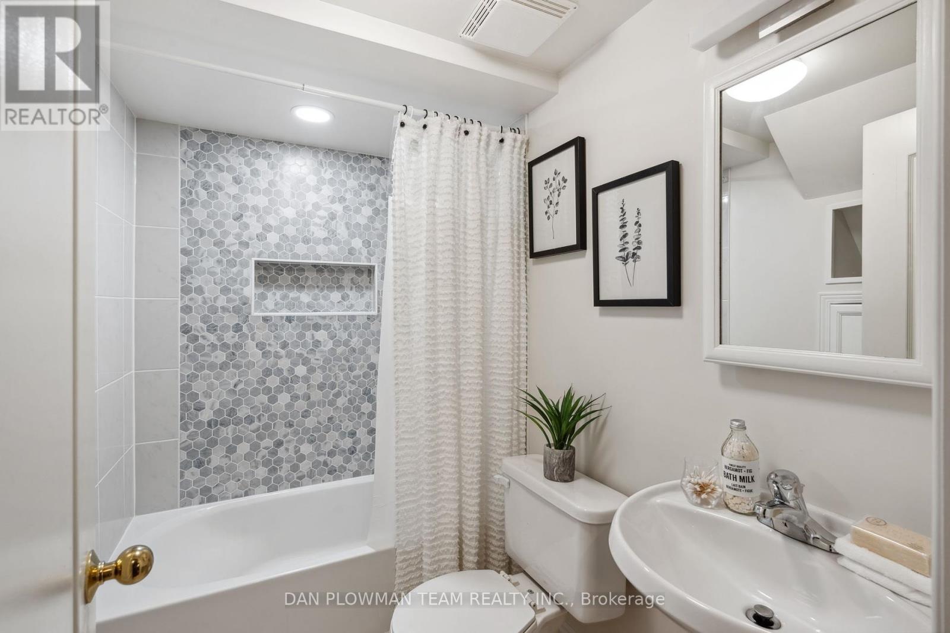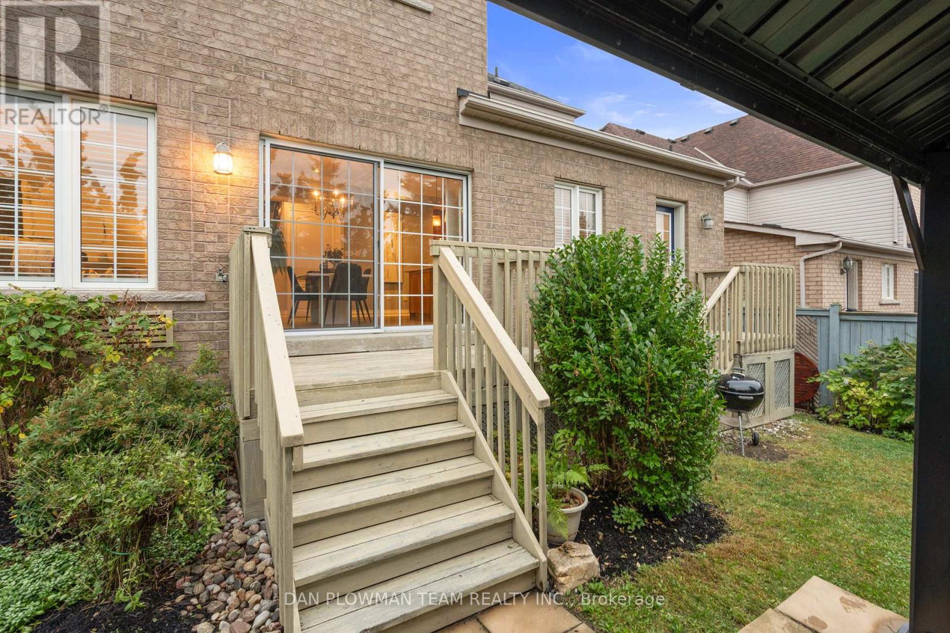5 Bedroom
4 Bathroom
Fireplace
Central Air Conditioning
Forced Air
$1,329,900
Welcome To This Stunning Executive Home, Centrally Located On A Quiet Street In Ajax. Offering Almost 3000 sq ft, It Features 4+1 Bedrooms, 4 Bathrooms, And A Two-Car Garage, This Home Is Perfect For A Growing Family. The Main Floor Boasts Beautifully Finished Principal Rooms With Crown Moldings, Pot lights, And California Shutters On Most Windows. The Large Chefs Kitchen Flows Seamlessly Into The Open Concept Family Room With A Cozy Gas Fireplace, Making It An Ideal Space For Family Gatherings And Entertaining. Walk Out To The Private Backyard With No Neighbours Behind, Perfect For Outdoor Relaxation. A Main Floor Laundry Room Adds To The Convenience Upstairs, You'll Find 4 Generously Sized Bedrooms, Including A Luxurious Primary Suite With His And Her Walk-In Closets, A 5-Piece Ensuite, And California Shutters. The Fully Finished Basement Offers Even More Living Space, Featuring A Wet Bar, Pot lights, And An Open Area Perfect For Family Activities. The Basement Also Includes A 5th Bedroom And A 4-Piece Bath, Providing Great Flexibility For Guests Or Extended Family. This Home Blends Elegance, Space, And Functionality, Creating The Perfect Retreat For Your Family. Don't Miss This Incredible Opportunity! (id:39551)
Property Details
|
MLS® Number
|
E9369361 |
|
Property Type
|
Single Family |
|
Community Name
|
Northwest Ajax |
|
Parking Space Total
|
4 |
Building
|
Bathroom Total
|
4 |
|
Bedrooms Above Ground
|
4 |
|
Bedrooms Below Ground
|
1 |
|
Bedrooms Total
|
5 |
|
Appliances
|
Water Heater |
|
Basement Type
|
Full |
|
Construction Style Attachment
|
Detached |
|
Cooling Type
|
Central Air Conditioning |
|
Exterior Finish
|
Brick |
|
Fireplace Present
|
Yes |
|
Flooring Type
|
Hardwood, Laminate, Carpeted |
|
Foundation Type
|
Concrete |
|
Half Bath Total
|
1 |
|
Heating Fuel
|
Natural Gas |
|
Heating Type
|
Forced Air |
|
Stories Total
|
2 |
|
Type
|
House |
|
Utility Water
|
Municipal Water |
Parking
Land
|
Acreage
|
No |
|
Sewer
|
Sanitary Sewer |
|
Size Depth
|
102 Ft ,8 In |
|
Size Frontage
|
50 Ft ,3 In |
|
Size Irregular
|
50.3 X 102.67 Ft ; Dr169782 S/t Right Frreg As In Dr375308 |
|
Size Total Text
|
50.3 X 102.67 Ft ; Dr169782 S/t Right Frreg As In Dr375308 |
Rooms
| Level |
Type |
Length |
Width |
Dimensions |
|
Second Level |
Primary Bedroom |
5.56 m |
4.54 m |
5.56 m x 4.54 m |
|
Second Level |
Bedroom 2 |
4.74 m |
4.07 m |
4.74 m x 4.07 m |
|
Second Level |
Bedroom 3 |
3.66 m |
3.52 m |
3.66 m x 3.52 m |
|
Second Level |
Bedroom 4 |
3.32 m |
4.86 m |
3.32 m x 4.86 m |
|
Basement |
Bedroom 5 |
3.98 m |
2.9 m |
3.98 m x 2.9 m |
|
Basement |
Recreational, Games Room |
6.8 m |
11.96 m |
6.8 m x 11.96 m |
|
Ground Level |
Living Room |
7.68 m |
4.45 m |
7.68 m x 4.45 m |
|
Ground Level |
Dining Room |
3.52 m |
4.63 m |
3.52 m x 4.63 m |
|
Ground Level |
Family Room |
4.51 m |
4.1 m |
4.51 m x 4.1 m |
|
Ground Level |
Kitchen |
6.32 m |
3.92 m |
6.32 m x 3.92 m |
|
Ground Level |
Laundry Room |
4.12 m |
1.71 m |
4.12 m x 1.71 m |
https://www.realtor.ca/real-estate/27470791/4-oshea-crescent-ajax-northwest-ajax-northwest-ajax








