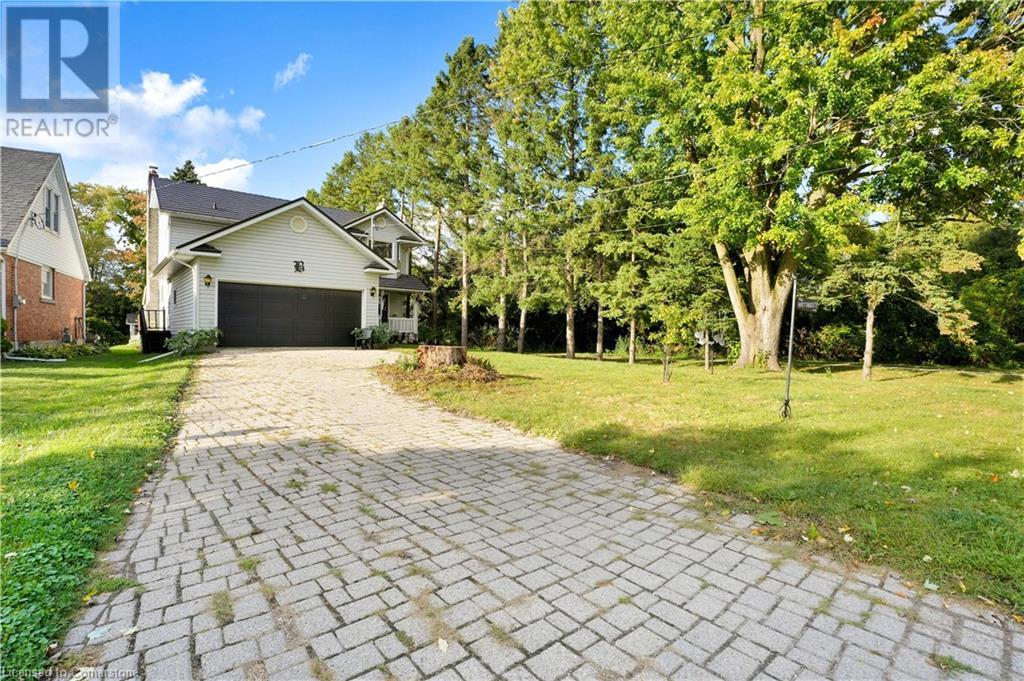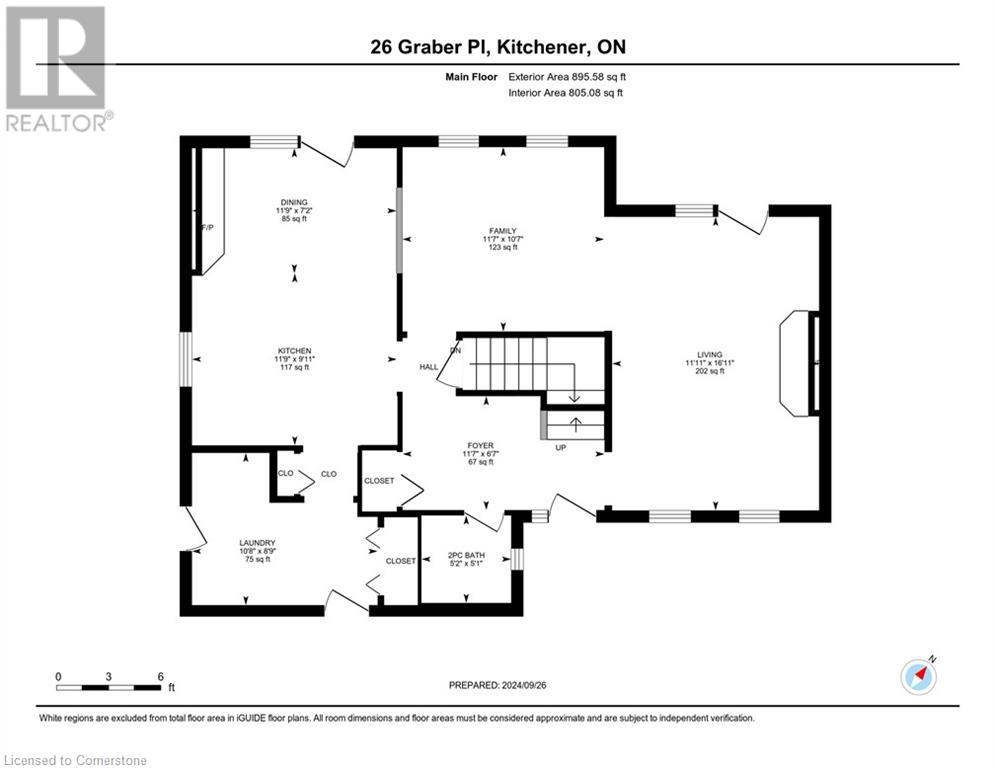26 Graber Place Kitchener, Ontario N2A 1G8
3 Bedroom
4 Bathroom
1787 sqft
2 Level
Fireplace
None
Forced Air
$899,000
Clean custom built home located at the end of a quiet cul-de-sac. Features include a large country kitchen with a wood burning fireplace. Formal living and Dining rooms. The living room has a fireplace with a gas insert. Upstairs are 3 spacious bedrooms, the Primary Bedroom has a full ensiute with corner jetted tub and separate shower, plus double closets. The basement is finished with a large rec room and a 2pc bath (id:39551)
Property Details
| MLS® Number | 40653463 |
| Property Type | Single Family |
| Amenities Near By | Public Transit, Schools, Shopping, Ski Area |
| Community Features | Quiet Area |
| Equipment Type | Water Heater |
| Features | Cul-de-sac, Conservation/green Belt, Automatic Garage Door Opener |
| Parking Space Total | 6 |
| Rental Equipment Type | Water Heater |
Building
| Bathroom Total | 4 |
| Bedrooms Above Ground | 3 |
| Bedrooms Total | 3 |
| Appliances | Central Vacuum - Roughed In, Dishwasher, Dryer, Refrigerator, Stove, Water Softener, Washer, Microwave Built-in, Garage Door Opener |
| Architectural Style | 2 Level |
| Basement Development | Finished |
| Basement Type | Full (finished) |
| Constructed Date | 1990 |
| Construction Style Attachment | Detached |
| Cooling Type | None |
| Exterior Finish | Brick Veneer, Concrete, Vinyl Siding |
| Fireplace Present | Yes |
| Fireplace Total | 2 |
| Foundation Type | Poured Concrete |
| Half Bath Total | 2 |
| Heating Fuel | Natural Gas |
| Heating Type | Forced Air |
| Stories Total | 2 |
| Size Interior | 1787 Sqft |
| Type | House |
| Utility Water | Municipal Water |
Parking
| Attached Garage |
Land
| Access Type | Road Access, Highway Nearby |
| Acreage | No |
| Land Amenities | Public Transit, Schools, Shopping, Ski Area |
| Sewer | Municipal Sewage System |
| Size Depth | 210 Ft |
| Size Frontage | 50 Ft |
| Size Total Text | Under 1/2 Acre |
| Zoning Description | R-3 |
Rooms
| Level | Type | Length | Width | Dimensions |
|---|---|---|---|---|
| Second Level | Primary Bedroom | 16'3'' x 12'1'' | ||
| Second Level | Bedroom | 10'6'' x 10'11'' | ||
| Second Level | Bedroom | 10'6'' x 12'6'' | ||
| Second Level | Full Bathroom | 10'0'' x 12'0'' | ||
| Second Level | 4pc Bathroom | 7'9'' x 10'6'' | ||
| Basement | Utility Room | 15'5'' x 13'1'' | ||
| Basement | Recreation Room | 27'6'' x 24'11'' | ||
| Basement | Cold Room | 4'8'' x 17'2'' | ||
| Basement | 2pc Bathroom | 5'0'' x 6'8'' | ||
| Main Level | Living Room | 16'11'' x 11'11'' | ||
| Main Level | Laundry Room | 8'9'' x 10'8'' | ||
| Main Level | Kitchen | 9'11'' x 11'9'' | ||
| Main Level | Foyer | 6'7'' x 11'7'' | ||
| Main Level | Family Room | 10'7'' x 11'7'' | ||
| Main Level | Dining Room | 7'2'' x 11'9'' | ||
| Main Level | 2pc Bathroom | 5'1'' x 5'2'' |
https://www.realtor.ca/real-estate/27469949/26-graber-place-kitchener
Interested?
Contact us for more information







































