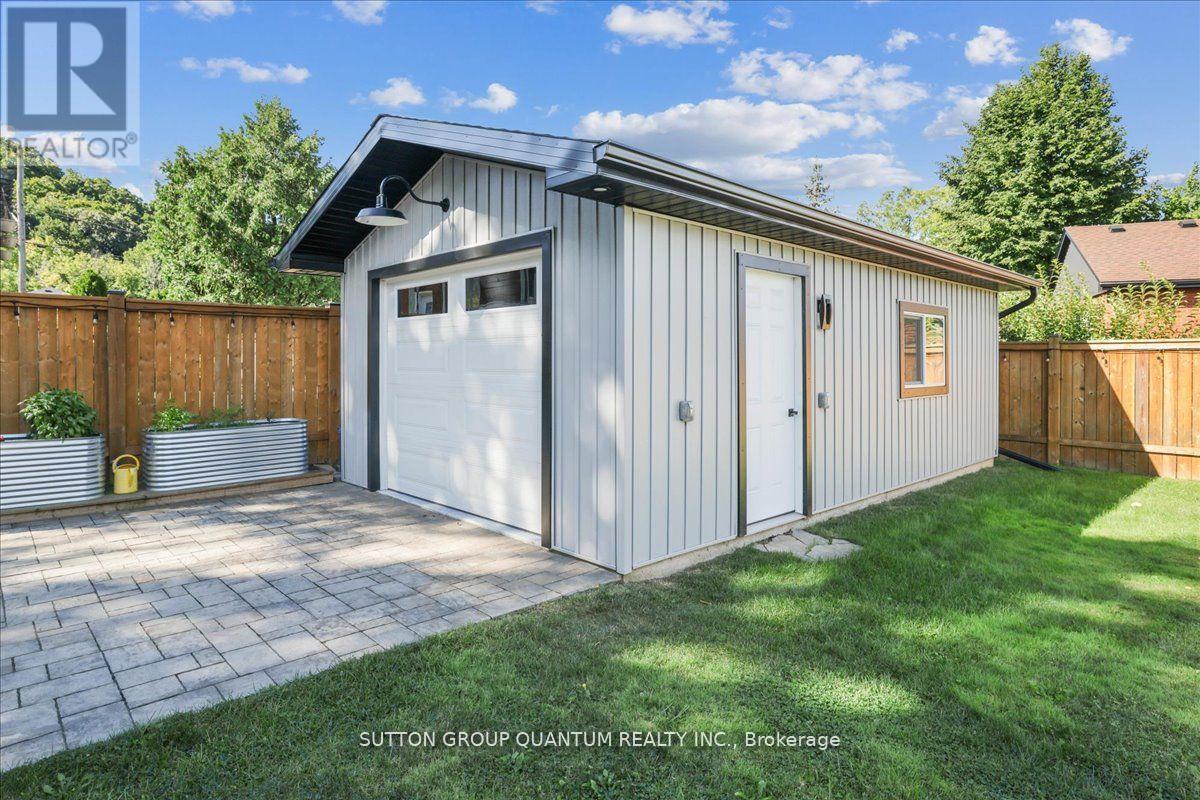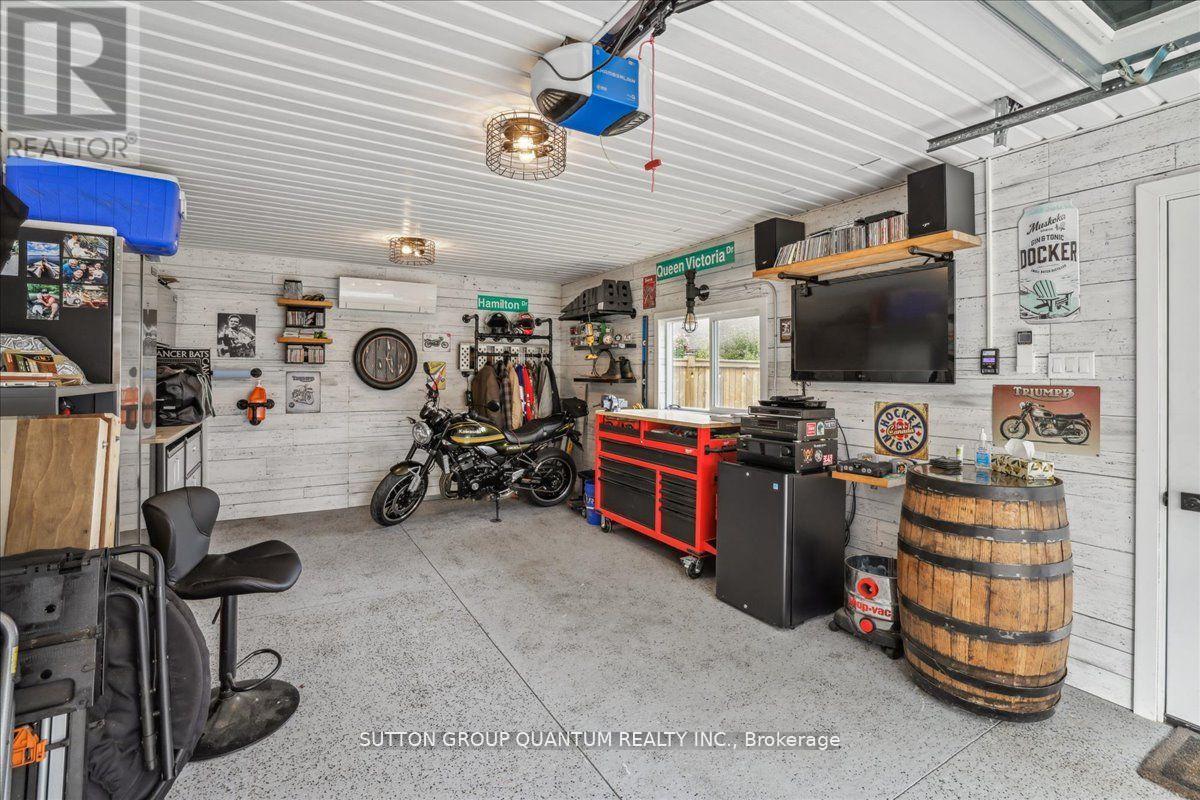3 Bedroom
3 Bathroom
Fireplace
Central Air Conditioning
Forced Air
Landscaped
$849,000
Welcome to the charming community of Stoney Creek! This impeccably maintained 3-bedroom, 3-bathroom home offers picturesque views of the Niagara Escarpment and has been extensively updated from top to bottom, seamlessly combining style and functionality. The main floor boasts a combined living and dining area with stunning hardwood floors, a spacious kitchen with a side entrance for easy backyard access, and a bedroom currently used as an office. Upstairs, you'll find two additional bedrooms and a generously sized, updated 4-piece bathroom. The basement is an entertainers dream, featuring a cozy fireplace, a TV area, a large 3-piece bathroom with a walk-in shower, a bar with seating and a fridge, a laundry room, and ample storage space. Outside, the meticulously landscaped and fully fenced backyard provides an inviting space for summer BBQs and gatherings. The brand-new garage, complete with heating and air conditioning, will delight collectors and hobbyists alike. Additionally, a large 10 x 10 ft shed offers convenient storage for garden tools and bikes. This unique home blends the tranquility of a family-friendly neighbourhood with the convenience of nearby amenities, shopping, and transportation. Its also within walking distance of Battlefield Park National Historic Site and the renowned Devils Punch Bowl, making it ideal for active families who enjoy hiking along the Bruce Trail. With so many features to explore, this property must be seen in person to fully appreciate all it has to offer! **** EXTRAS **** EXTERIOR HOME IMPROVEMENTS: NEW Roof (2021); NEW Detached Garage with Heat & A/C (2021); Furnace (2021); Two Gas Lines for BBQs. (id:39551)
Property Details
|
MLS® Number
|
X9368817 |
|
Property Type
|
Single Family |
|
Community Name
|
Stoney Creek |
|
Features
|
Carpet Free |
|
Parking Space Total
|
3 |
|
Structure
|
Patio(s), Shed |
Building
|
Bathroom Total
|
3 |
|
Bedrooms Above Ground
|
3 |
|
Bedrooms Total
|
3 |
|
Amenities
|
Fireplace(s) |
|
Appliances
|
Garage Door Opener Remote(s), Water Heater, Dishwasher, Dryer, Range, Refrigerator, Stove, Washer, Window Coverings |
|
Basement Development
|
Finished |
|
Basement Type
|
Full (finished) |
|
Construction Style Attachment
|
Detached |
|
Cooling Type
|
Central Air Conditioning |
|
Exterior Finish
|
Brick |
|
Fireplace Present
|
Yes |
|
Fireplace Total
|
1 |
|
Foundation Type
|
Block |
|
Half Bath Total
|
1 |
|
Heating Fuel
|
Natural Gas |
|
Heating Type
|
Forced Air |
|
Stories Total
|
2 |
|
Type
|
House |
|
Utility Water
|
Municipal Water |
Parking
Land
|
Acreage
|
No |
|
Landscape Features
|
Landscaped |
|
Sewer
|
Sanitary Sewer |
|
Size Depth
|
106 Ft ,2 In |
|
Size Frontage
|
50 Ft |
|
Size Irregular
|
50 X 106.17 Ft |
|
Size Total Text
|
50 X 106.17 Ft |
Rooms
| Level |
Type |
Length |
Width |
Dimensions |
|
Second Level |
Primary Bedroom |
4.32 m |
4.09 m |
4.32 m x 4.09 m |
|
Second Level |
Bedroom 2 |
4.32 m |
3.43 m |
4.32 m x 3.43 m |
|
Basement |
Recreational, Games Room |
6.86 m |
5.92 m |
6.86 m x 5.92 m |
|
Basement |
Utility Room |
4.6 m |
3.63 m |
4.6 m x 3.63 m |
|
Main Level |
Kitchen |
5.72 m |
3.45 m |
5.72 m x 3.45 m |
|
Main Level |
Living Room |
4.11 m |
3.3 m |
4.11 m x 3.3 m |
|
Main Level |
Dining Room |
3 m |
3.3 m |
3 m x 3.3 m |
|
Main Level |
Bedroom 3 |
3.48 m |
2.72 m |
3.48 m x 2.72 m |
https://www.realtor.ca/real-estate/27469884/68-wyngate-avenue-hamilton-stoney-creek-stoney-creek











































