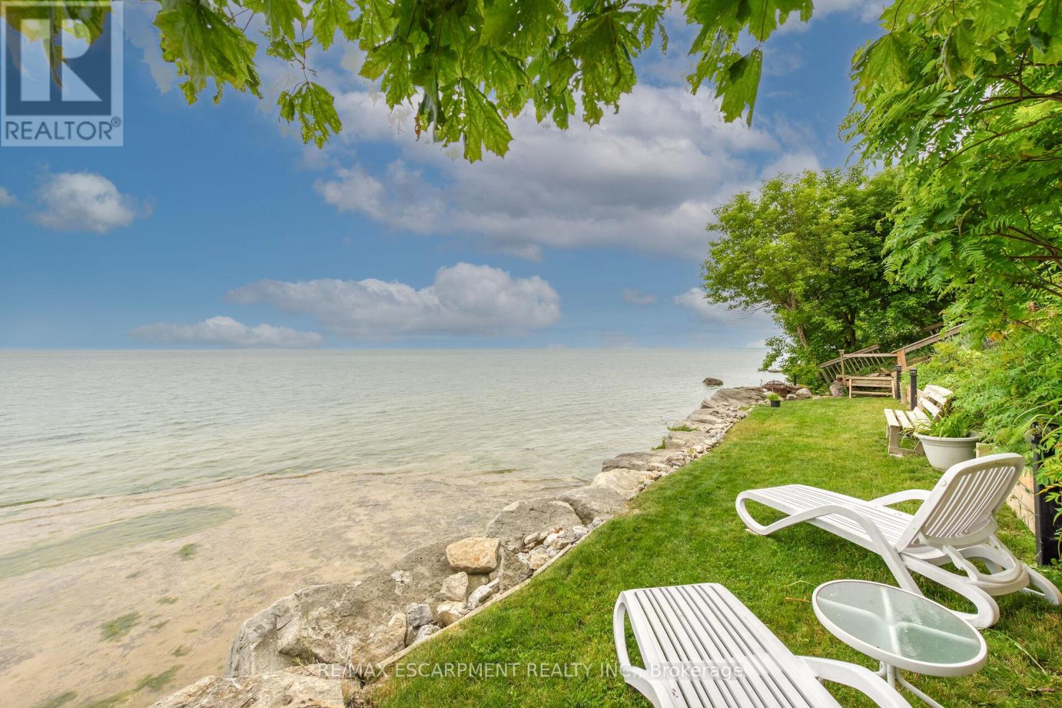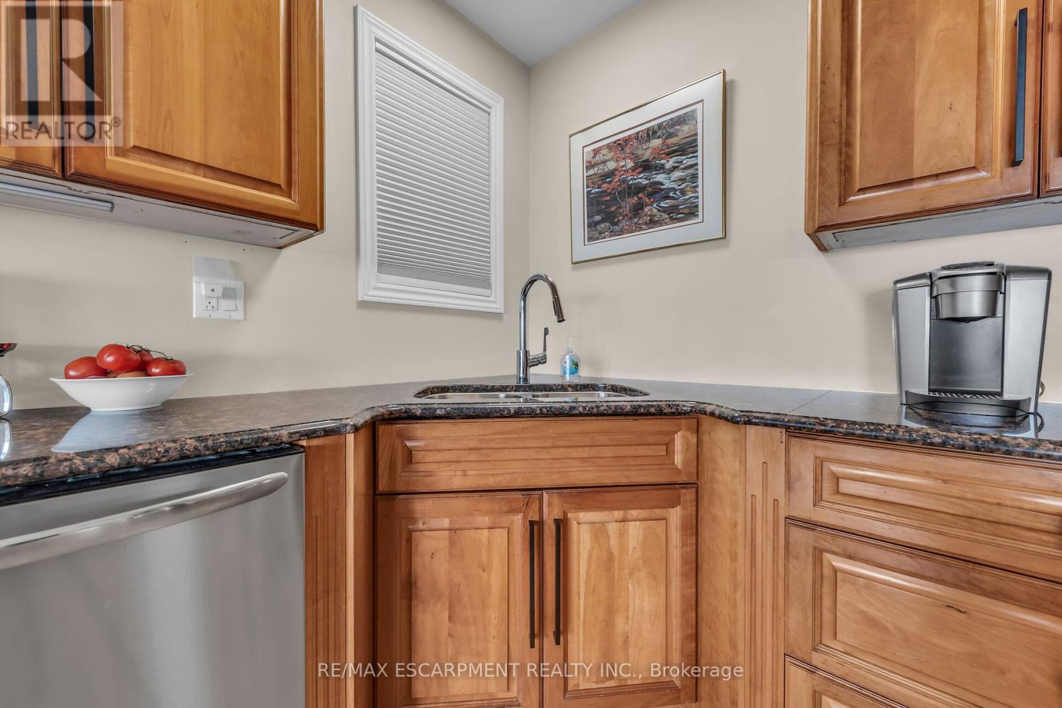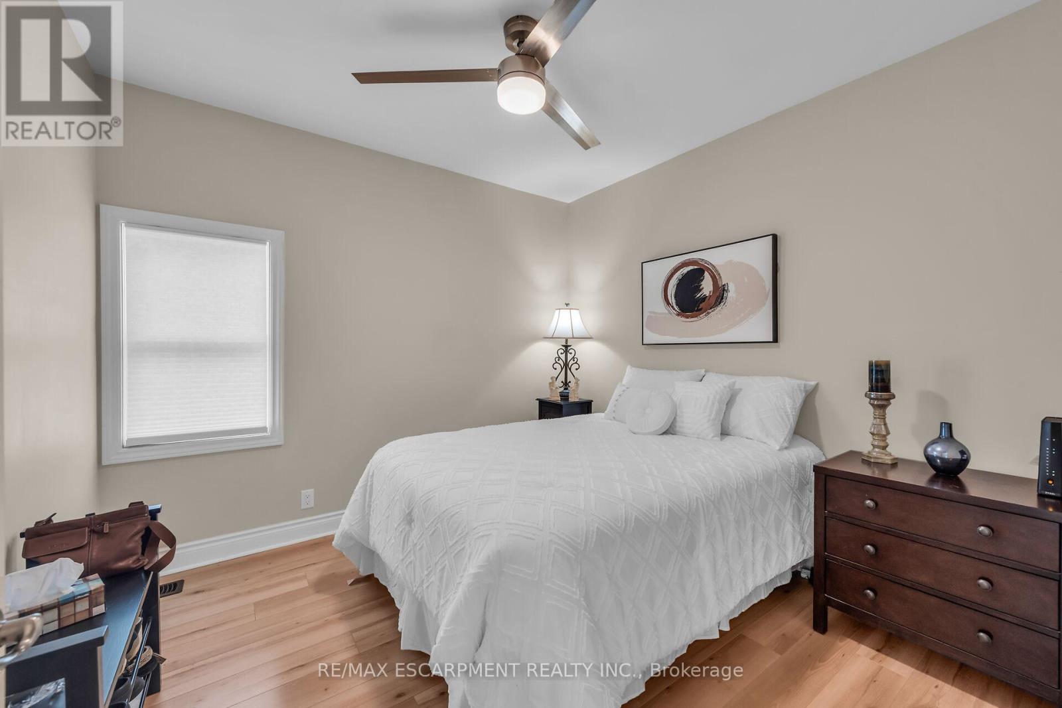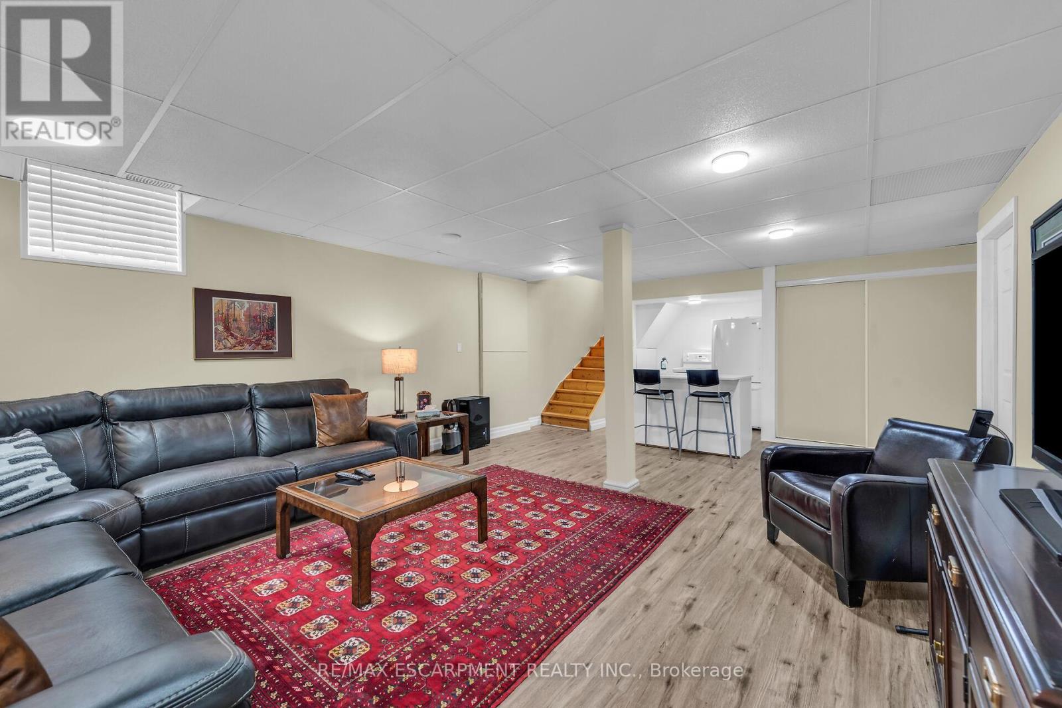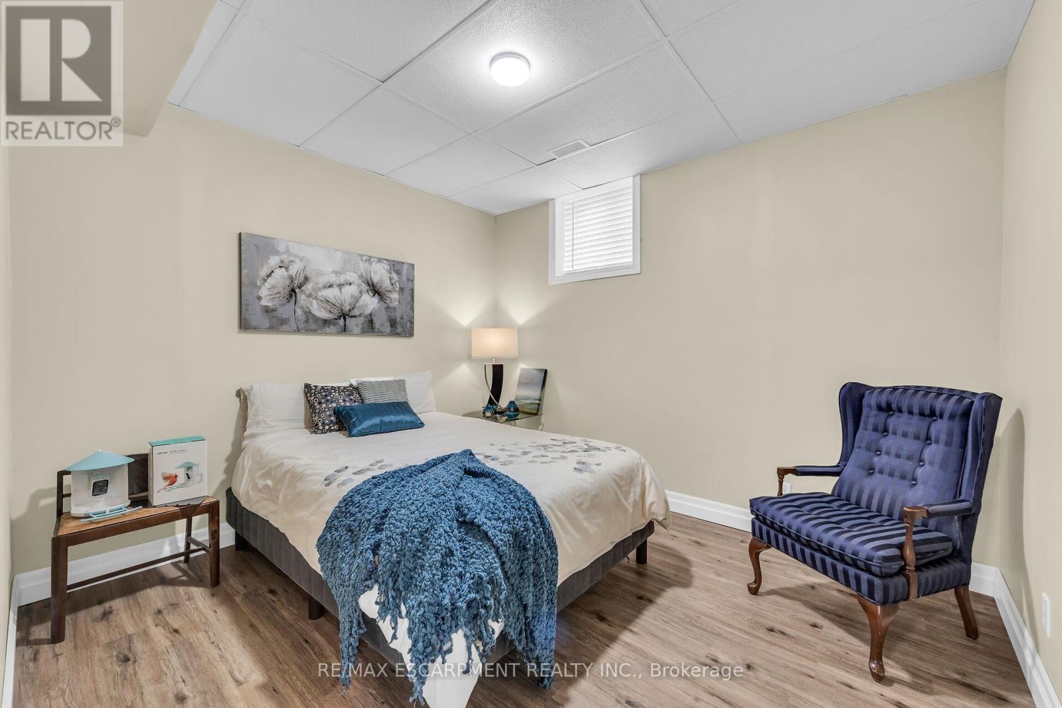5 Bedroom
3 Bathroom
Central Air Conditioning
Forced Air
$949,900
Executive-Style Lake Erie Living. 5 bedroom lakefront home on double lot offers 1800+sf of open concept living space plus an additional 1000+ sf finished lower level. Renovations by Struans from a 2 bedroom bungalow in 2018 provided a virtually new home with 2nd floor addition. Main level features bamboo hardwood, custom kitchen w/ granite countertops plus 2 bedrooms & 3pc bath. 3 oversized windows & sliding door WO to 144sf covered deck provide spectacular water views. The new 2nd story provides a stand alone suite with a Juliette balcony providing a stunning views of the lake and grounds, a spacious living room and bedroom,snack nook, and bright 4 piece bath. Tastefully finished 1041sf lower level boast 9ft ceilings, kitchenette, 2pc bath, & 5th bedroom.The 0.20 acre mature, lushly landscaped lot is adorned with multiple perennial gardens cascading down tiered hillside to lower lawn, w/ 74ft armor stone break-wall, firmly mounted on bedrock plus 16x20 insulated ""bunkie"" with loft. (id:39551)
Property Details
|
MLS® Number
|
X11902600 |
|
Property Type
|
Single Family |
|
Community Name
|
Nanticoke |
|
Parking Space Total
|
3 |
|
Structure
|
Breakwater |
|
View Type
|
Direct Water View |
Building
|
Bathroom Total
|
3 |
|
Bedrooms Above Ground
|
3 |
|
Bedrooms Below Ground
|
2 |
|
Bedrooms Total
|
5 |
|
Basement Development
|
Finished |
|
Basement Type
|
Full (finished) |
|
Construction Style Attachment
|
Detached |
|
Cooling Type
|
Central Air Conditioning |
|
Exterior Finish
|
Vinyl Siding |
|
Fireplace Present
|
No |
|
Foundation Type
|
Poured Concrete |
|
Half Bath Total
|
1 |
|
Heating Fuel
|
Natural Gas |
|
Heating Type
|
Forced Air |
|
Stories Total
|
2 |
|
Type
|
House |
Land
|
Acreage
|
No |
|
Sewer
|
Septic System |
|
Size Depth
|
120 Ft |
|
Size Frontage
|
74 Ft ,8 In |
|
Size Irregular
|
74.7 X 120 Ft |
|
Size Total Text
|
74.7 X 120 Ft |
Rooms
| Level |
Type |
Length |
Width |
Dimensions |
|
Second Level |
Bathroom |
3.05 m |
1.52 m |
3.05 m x 1.52 m |
|
Second Level |
Primary Bedroom |
5.51 m |
4.04 m |
5.51 m x 4.04 m |
|
Basement |
Kitchen |
3.07 m |
5.23 m |
3.07 m x 5.23 m |
|
Basement |
Bathroom |
2.77 m |
1.7 m |
2.77 m x 1.7 m |
|
Basement |
Bedroom |
3.05 m |
3.4 m |
3.05 m x 3.4 m |
|
Basement |
Bedroom |
2.82 m |
4.93 m |
2.82 m x 4.93 m |
|
Basement |
Family Room |
5.56 m |
4.88 m |
5.56 m x 4.88 m |
|
Main Level |
Kitchen |
4.04 m |
5.33 m |
4.04 m x 5.33 m |
|
Main Level |
Living Room |
5.36 m |
6.17 m |
5.36 m x 6.17 m |
|
Main Level |
Bathroom |
3.2 m |
1.7 m |
3.2 m x 1.7 m |
|
Main Level |
Bedroom |
2.95 m |
3.89 m |
2.95 m x 3.89 m |
|
Main Level |
Bedroom |
2.95 m |
3.05 m |
2.95 m x 3.05 m |
https://www.realtor.ca/real-estate/27757659/68-lakeside-drive-haldimand-nanticoke-nanticoke






