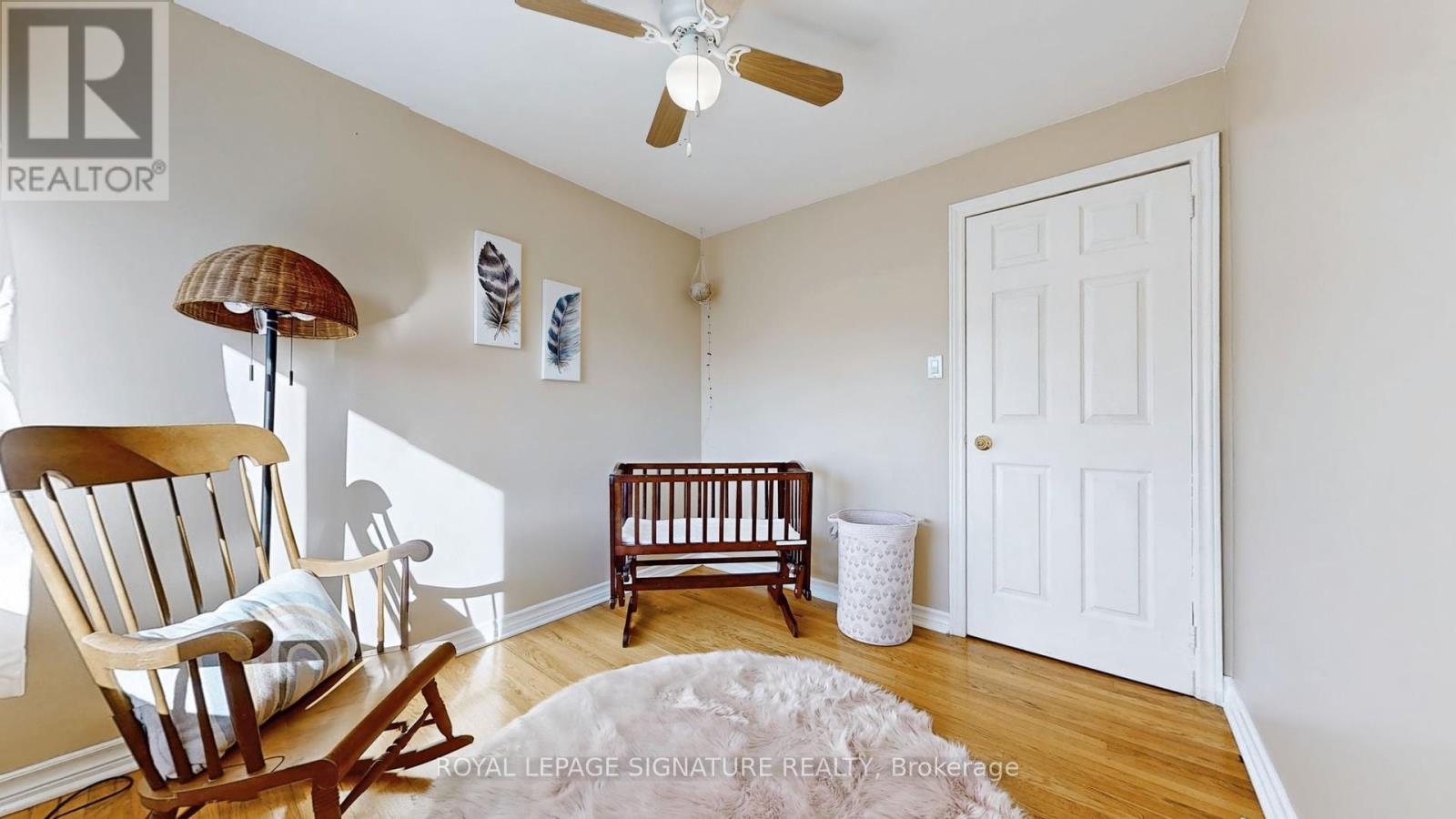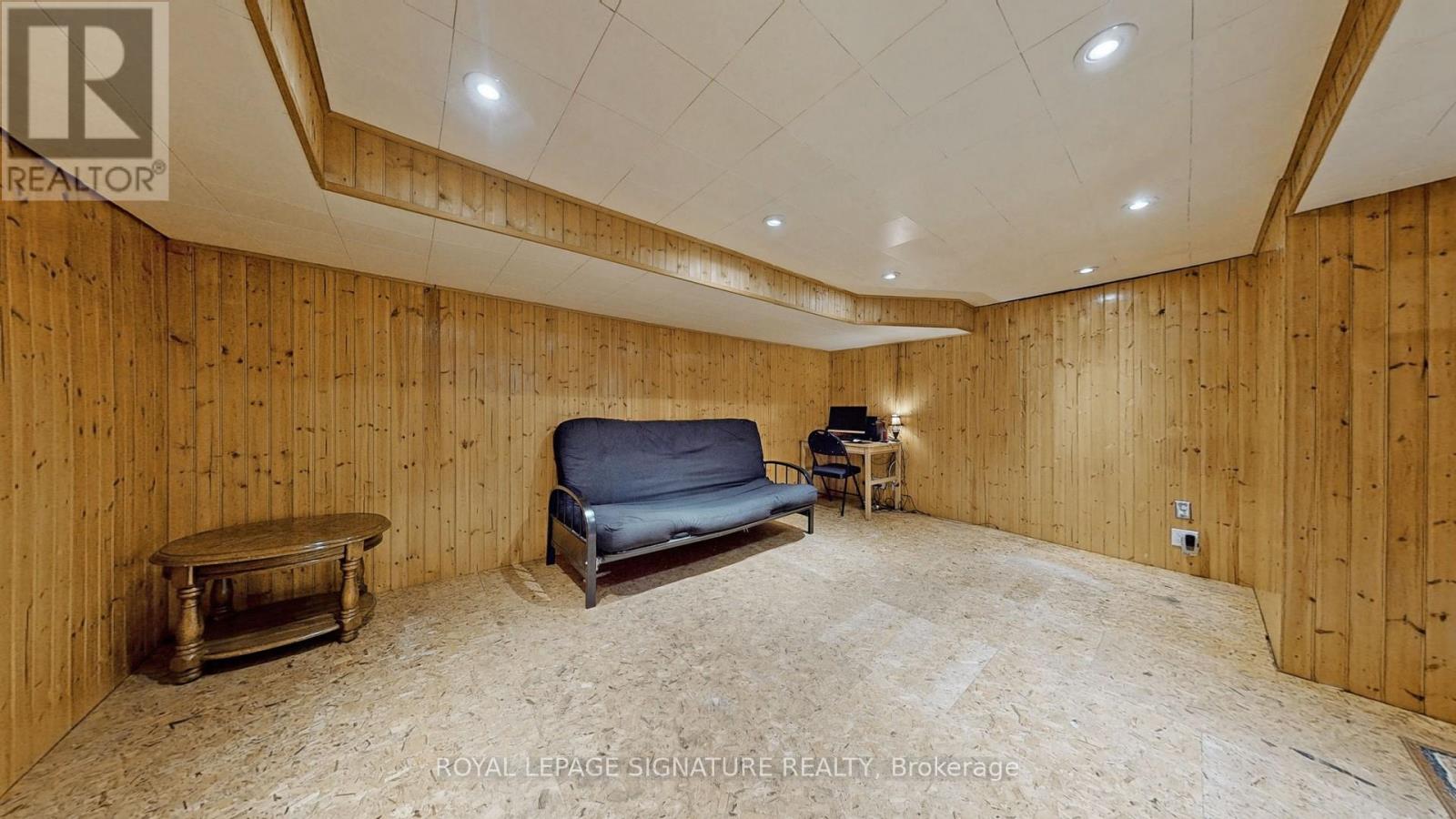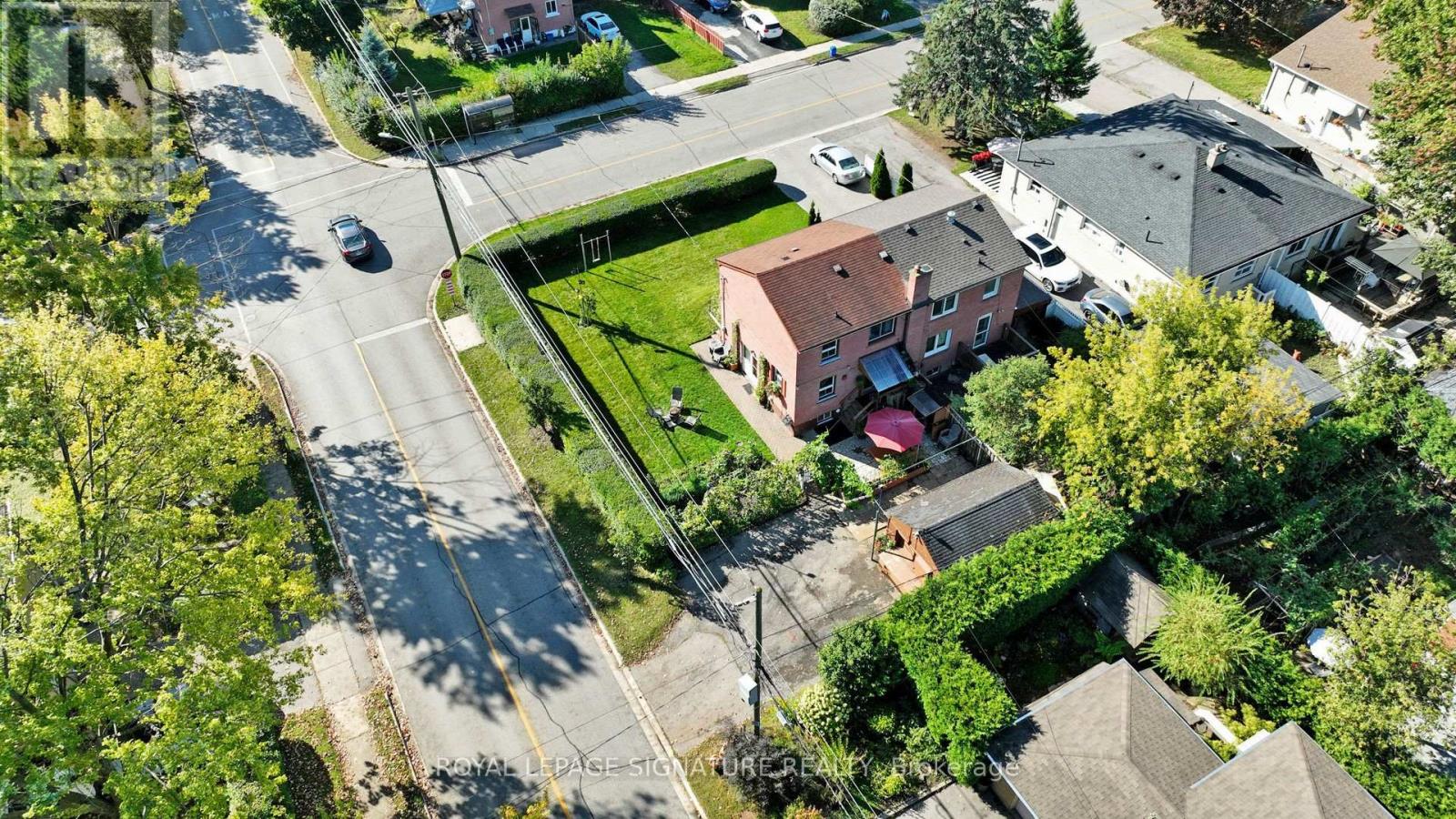3 Bedroom
2 Bathroom
Central Air Conditioning
Forced Air
$898,000
Attention first-time home buyers, renovators, and contractors, your dream home awaits! This prime corner lot semi-detached, lovingly maintained, is brimming with potential and ready for your personal touch.This 3 Bedroom, 2 Bath Home with Separate Entrance and to a full basement. With a little work, it can become the perfect home for your family or a smart investment. The property offers endless possibilities in a desirable location, just a short walk to top-ranked schools, including Bayview Secondary School (With International Baccalaureate Program) the GO train, restaurants, and shopping. Don't miss the opportunity come visit today! **** EXTRAS **** Fridge, Stove, DW, Microwave, Washer & Dryer, BBQ, TV and TV mount, Electric Fireplace. Window Coverings, ELF's. A/C, Furnace, 30amp in Garage (id:39551)
Property Details
|
MLS® Number
|
N9371554 |
|
Property Type
|
Single Family |
|
Community Name
|
Crosby |
|
Parking Space Total
|
2 |
Building
|
Bathroom Total
|
2 |
|
Bedrooms Above Ground
|
3 |
|
Bedrooms Total
|
3 |
|
Basement Type
|
Full |
|
Construction Style Attachment
|
Semi-detached |
|
Cooling Type
|
Central Air Conditioning |
|
Exterior Finish
|
Brick |
|
Fireplace Present
|
No |
|
Flooring Type
|
Hardwood, Ceramic, Laminate |
|
Foundation Type
|
Concrete |
|
Heating Fuel
|
Natural Gas |
|
Heating Type
|
Forced Air |
|
Stories Total
|
2 |
|
Type
|
House |
|
Utility Water
|
Municipal Water |
Parking
Land
|
Acreage
|
No |
|
Sewer
|
Sanitary Sewer |
|
Size Depth
|
99 Ft ,9 In |
|
Size Frontage
|
28 Ft ,7 In |
|
Size Irregular
|
28.6 X 99.78 Ft ; Irr |
|
Size Total Text
|
28.6 X 99.78 Ft ; Irr |
|
Zoning Description
|
Residential Rm1 |
Rooms
| Level |
Type |
Length |
Width |
Dimensions |
|
Basement |
Recreational, Games Room |
|
|
Measurements not available |
|
Basement |
Bathroom |
|
|
Measurements not available |
|
Main Level |
Living Room |
6.71 m |
3.08 m |
6.71 m x 3.08 m |
|
Main Level |
Dining Room |
6.71 m |
3.08 m |
6.71 m x 3.08 m |
|
Main Level |
Kitchen |
3.04 m |
2.62 m |
3.04 m x 2.62 m |
|
Upper Level |
Primary Bedroom |
3.84 m |
2.62 m |
3.84 m x 2.62 m |
|
Upper Level |
Bedroom 2 |
3.68 m |
2.43 m |
3.68 m x 2.43 m |
|
Upper Level |
Bedroom 3 |
2.83 m |
2.49 m |
2.83 m x 2.49 m |
|
Upper Level |
Bathroom |
|
|
Measurements not available |
https://www.realtor.ca/real-estate/27476912/357-taylor-mills-drive-n-richmond-hill-crosby-crosby







































