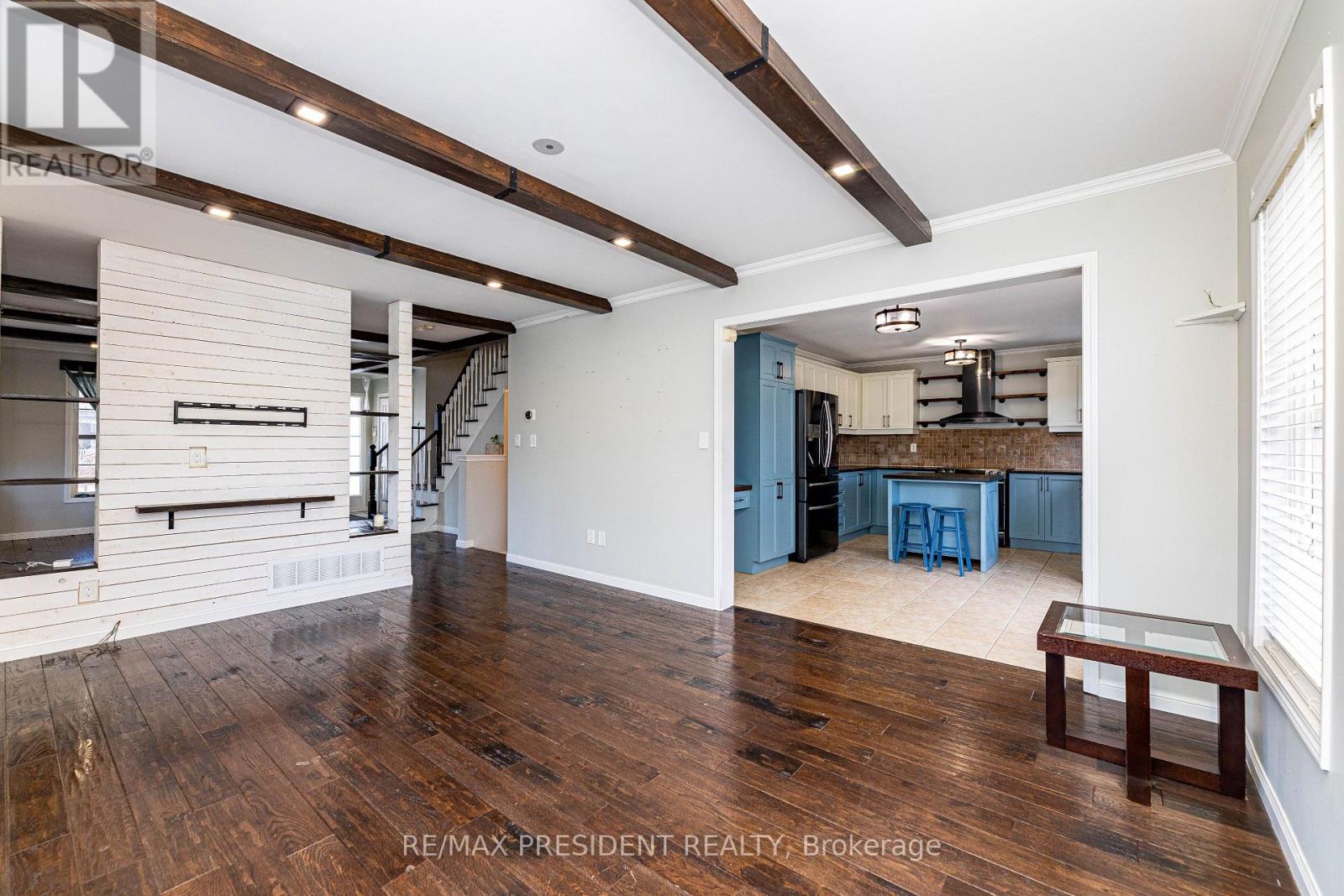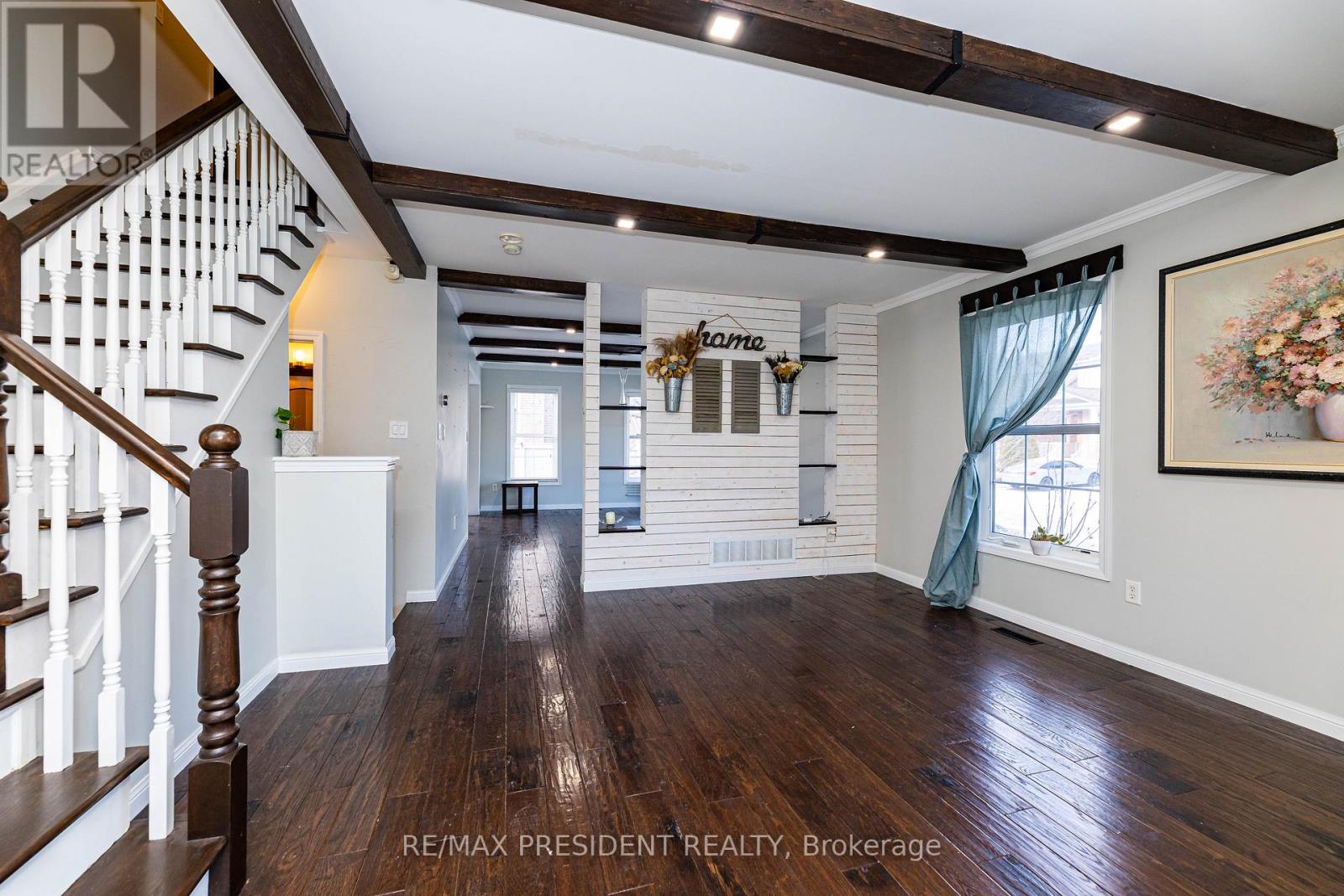5 Bedroom
4 Bathroom
Fireplace
Central Air Conditioning
Forced Air
$1,288,000
Fantastic opportunity to own a detached home on a desirable corner lot in Stouffville, offered by the second mortgagee. This spacious home boasts a generous layout, featuring a combined living and dining area, a large family room, and an oversized kitchen perfect for entertaining. The second floor includes a primary bedroom with a walk-in closet and ensuite bath, along with two other spacious bedrooms. The fully finished basement adds even more value, offering two additional bedrooms and a full bathroom. Completing the home is a single-car garage for added convenience and storage. Ideally located close to parks, schools, shopping, and more, this home provides both comfort and convenience in a sought-after neighborhood. Dont miss your chance to make it your own! (id:39551)
Property Details
|
MLS® Number
|
N11906085 |
|
Property Type
|
Single Family |
|
Community Name
|
Stouffville |
|
Features
|
Irregular Lot Size |
|
Parking Space Total
|
3 |
Building
|
Bathroom Total
|
4 |
|
Bedrooms Above Ground
|
3 |
|
Bedrooms Below Ground
|
2 |
|
Bedrooms Total
|
5 |
|
Appliances
|
Window Coverings |
|
Basement Development
|
Finished |
|
Basement Type
|
N/a (finished) |
|
Construction Style Attachment
|
Detached |
|
Cooling Type
|
Central Air Conditioning |
|
Exterior Finish
|
Brick |
|
Fireplace Present
|
Yes |
|
Flooring Type
|
Hardwood, Ceramic |
|
Foundation Type
|
Concrete |
|
Half Bath Total
|
1 |
|
Heating Fuel
|
Natural Gas |
|
Heating Type
|
Forced Air |
|
Stories Total
|
2 |
|
Type
|
House |
|
Utility Water
|
Municipal Water |
Parking
Land
|
Acreage
|
No |
|
Sewer
|
Sanitary Sewer |
|
Size Depth
|
86 Ft ,1 In |
|
Size Frontage
|
47 Ft ,6 In |
|
Size Irregular
|
47.53 X 86.09 Ft |
|
Size Total Text
|
47.53 X 86.09 Ft |
Rooms
| Level |
Type |
Length |
Width |
Dimensions |
|
Second Level |
Primary Bedroom |
4.87 m |
3.55 m |
4.87 m x 3.55 m |
|
Second Level |
Bedroom 2 |
3.07 m |
4.06 m |
3.07 m x 4.06 m |
|
Second Level |
Bedroom 3 |
2.99 m |
3.02 m |
2.99 m x 3.02 m |
|
Second Level |
Loft |
1.82 m |
2.28 m |
1.82 m x 2.28 m |
|
Basement |
Bedroom |
4.19 m |
3.42 m |
4.19 m x 3.42 m |
|
Basement |
Bedroom |
3.92 m |
1 m |
3.92 m x 1 m |
|
Main Level |
Living Room |
3.86 m |
5.53 m |
3.86 m x 5.53 m |
|
Main Level |
Dining Room |
3.86 m |
5.53 m |
3.86 m x 5.53 m |
|
Main Level |
Family Room |
5.08 m |
3.86 m |
5.08 m x 3.86 m |
|
Main Level |
Kitchen |
3.68 m |
4.67 m |
3.68 m x 4.67 m |
https://www.realtor.ca/real-estate/27764367/68-reeves-way-boulevard-whitchurch-stouffville-stouffville-stouffville











































