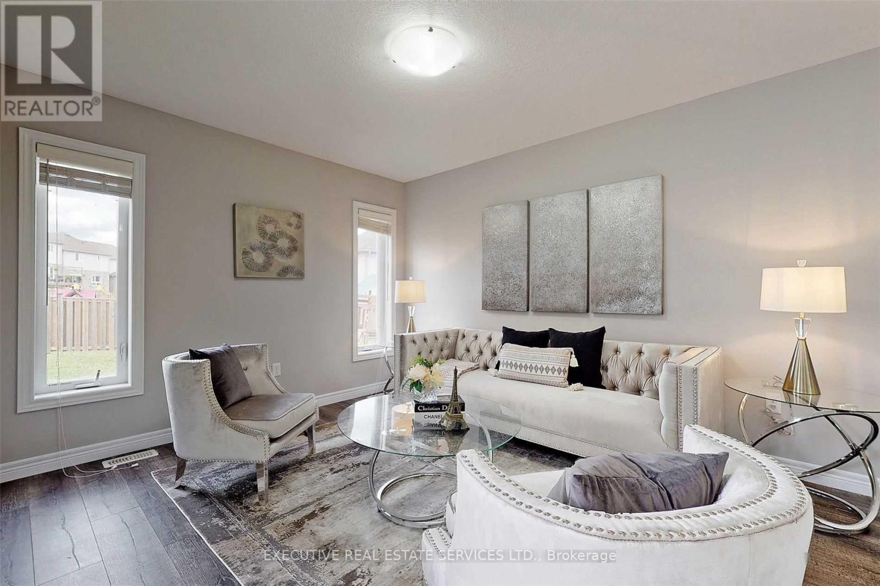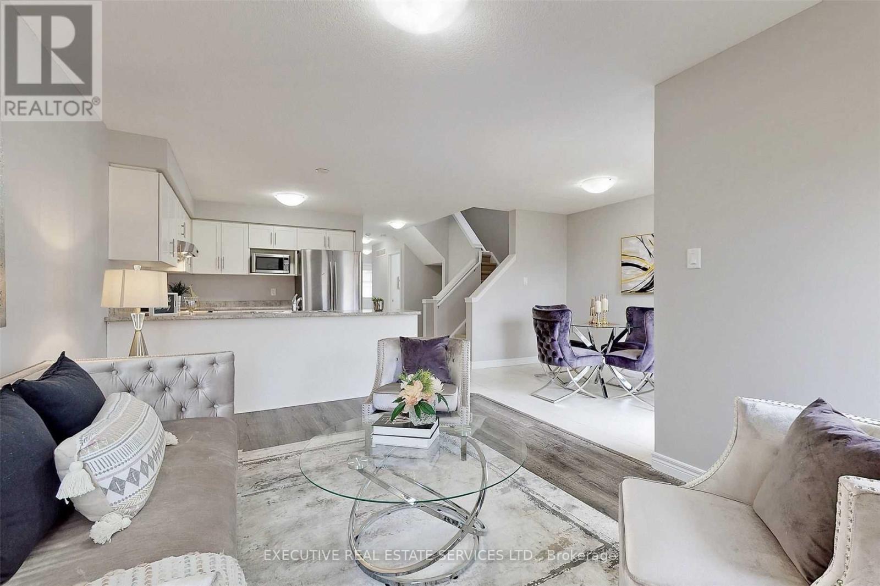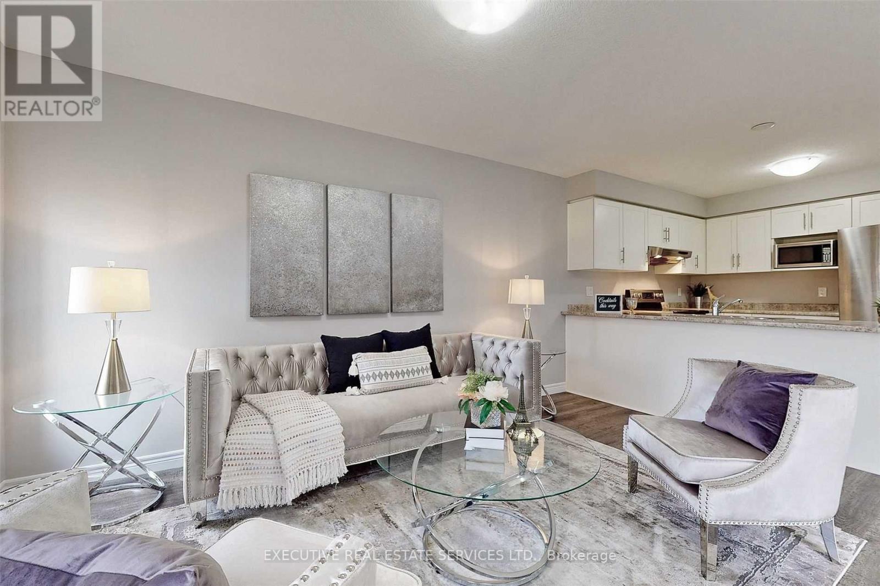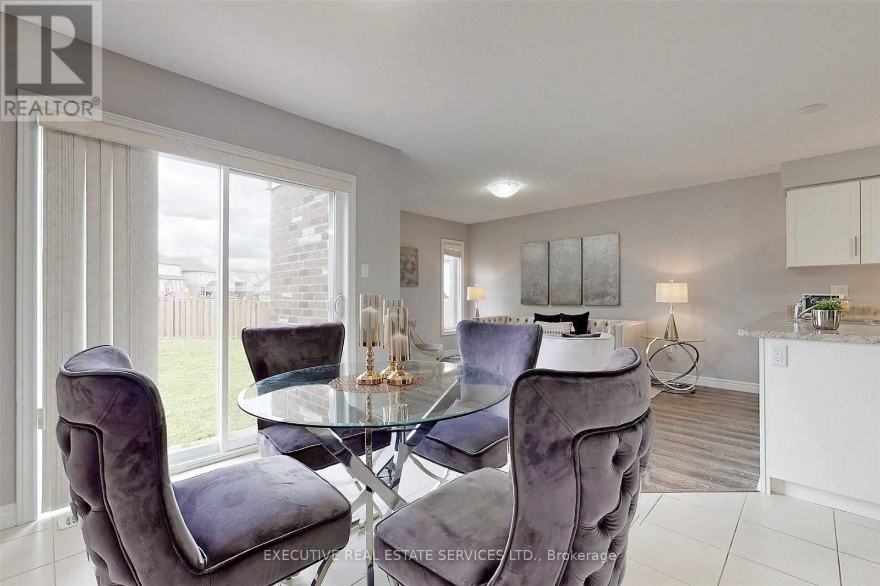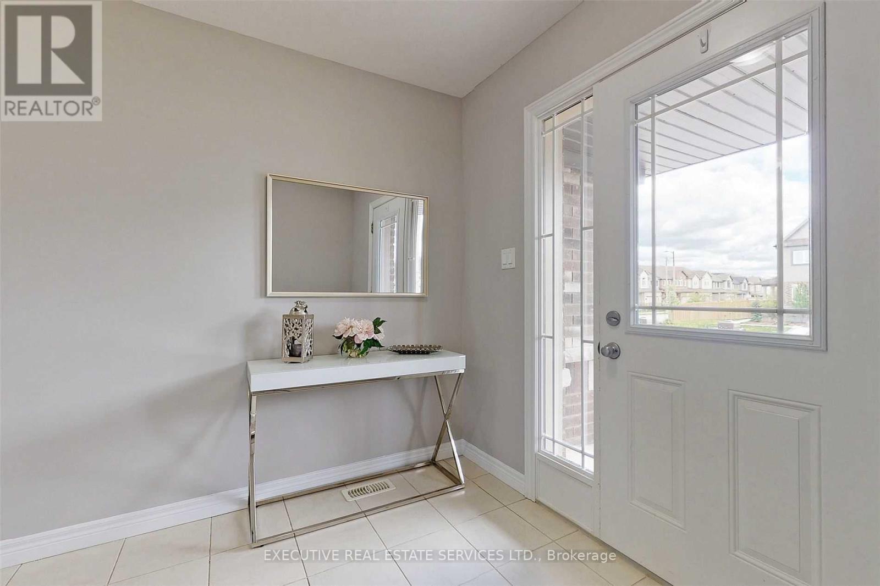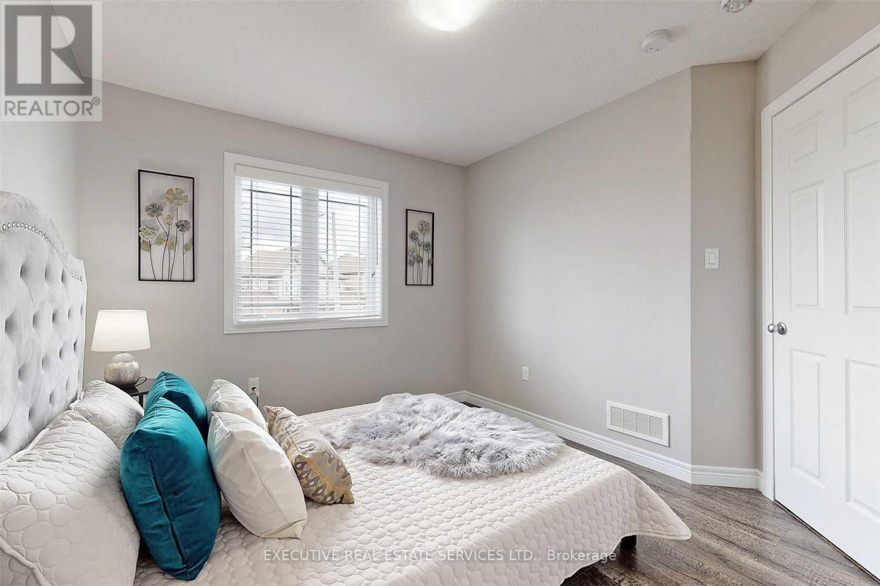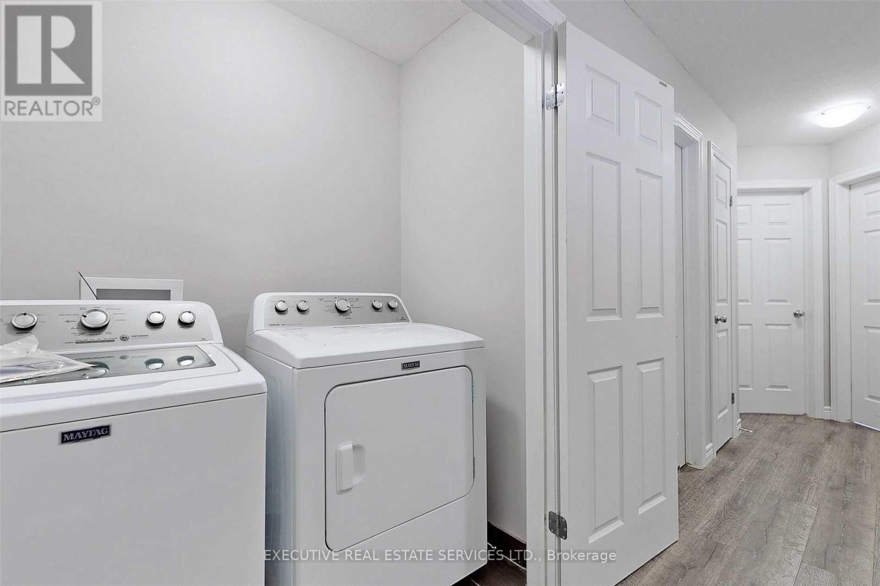4 Bedroom
4 Bathroom
Central Air Conditioning
Forced Air
$949,999
Beautiful 3+1 Bedrooms Semi-Detached House with Legal 2nd Dwelling Unit with a 2nd Kitchen and a Washroom In The Basement having additional Car Parking for the tenants In the Most Desired Neighbourhood of Guelph. Freshly Painted! Great Layout, Open Concept, Modern Kitchen, Large Windows Throughout For Ample Natural Light & Good Size Backyard. Laminate Flooring In Living Room & Bedrooms. Primary Bedroom With Ensuite Washroom. Two Laundries in House: 2nd Floor & in Basement. New One Bedroom Legal Basement with Separate Entrance. Separate parking for Tenant. Close To Guelph University, Schools, Grocery & Banks. Excellent Opportunity For Investors And End Users!!! **** EXTRAS **** 2 Stoves, 2 Fridges, Dishwasher, Microwave, 2 Washers And 2 Dryers. All Existing ELF's & Window Coverings. (id:39551)
Property Details
|
MLS® Number
|
X11906023 |
|
Property Type
|
Single Family |
|
Community Name
|
Kortright Hills |
|
Parking Space Total
|
4 |
Building
|
Bathroom Total
|
4 |
|
Bedrooms Above Ground
|
3 |
|
Bedrooms Below Ground
|
1 |
|
Bedrooms Total
|
4 |
|
Appliances
|
Dishwasher, Dryer, Microwave, Refrigerator, Two Stoves, Two Washers, Window Coverings |
|
Basement Development
|
Finished |
|
Basement Features
|
Separate Entrance |
|
Basement Type
|
N/a (finished) |
|
Construction Style Attachment
|
Semi-detached |
|
Cooling Type
|
Central Air Conditioning |
|
Exterior Finish
|
Brick, Vinyl Siding |
|
Fireplace Present
|
No |
|
Foundation Type
|
Concrete |
|
Half Bath Total
|
1 |
|
Heating Fuel
|
Natural Gas |
|
Heating Type
|
Forced Air |
|
Stories Total
|
2 |
|
Type
|
House |
|
Utility Water
|
Municipal Water |
Parking
Land
|
Acreage
|
No |
|
Sewer
|
Sanitary Sewer |
|
Size Depth
|
114 Ft |
|
Size Frontage
|
23 Ft |
|
Size Irregular
|
23 X 114 Ft |
|
Size Total Text
|
23 X 114 Ft |
Rooms
| Level |
Type |
Length |
Width |
Dimensions |
|
Second Level |
Primary Bedroom |
3.3498 m |
3.2796 m |
3.3498 m x 3.2796 m |
|
Second Level |
Bedroom 2 |
2.92 m |
3.2796 m |
2.92 m x 3.2796 m |
|
Second Level |
Bedroom 3 |
2.8407 m |
3.7308 m |
2.8407 m x 3.7308 m |
|
Basement |
Bedroom |
|
|
Measurements not available |
|
Basement |
Living Room |
|
|
Measurements not available |
|
Basement |
Kitchen |
|
|
Measurements not available |
|
Basement |
Bathroom |
|
|
Measurements not available |
|
Main Level |
Kitchen |
2.7188 m |
2.5908 m |
2.7188 m x 2.5908 m |
|
Main Level |
Dining Room |
2.539 m |
4.5507 m |
2.539 m x 4.5507 m |
|
Main Level |
Living Room |
3.2492 m |
4.5507 m |
3.2492 m x 4.5507 m |
https://www.realtor.ca/real-estate/27764242/9-mccann-street-guelph-kortright-hills-kortright-hills



