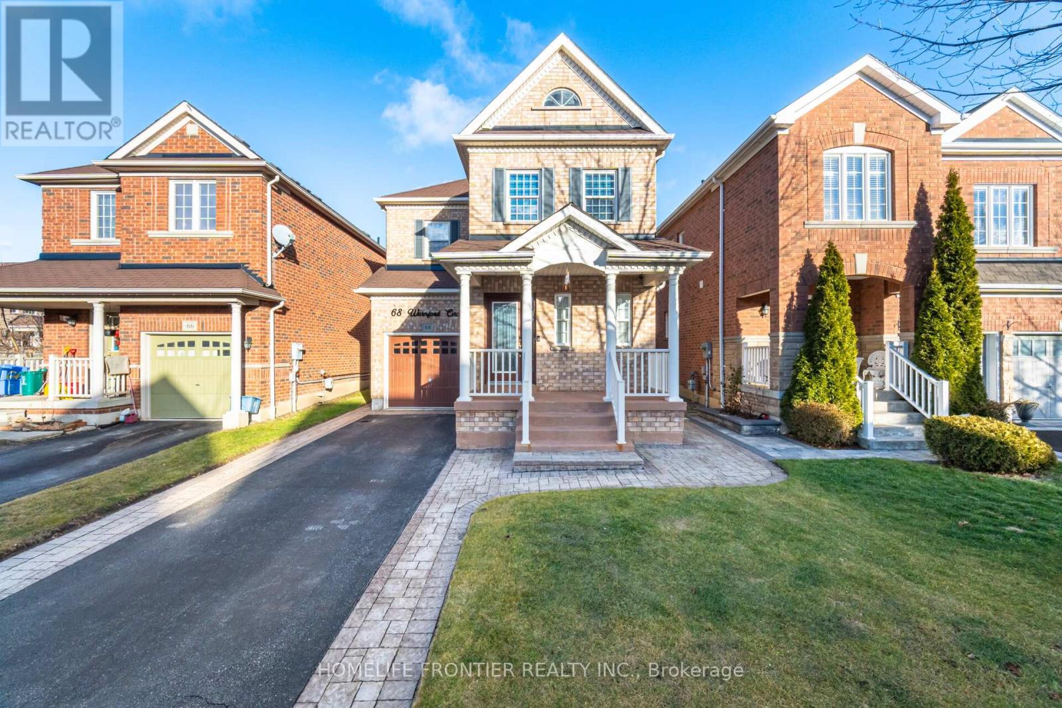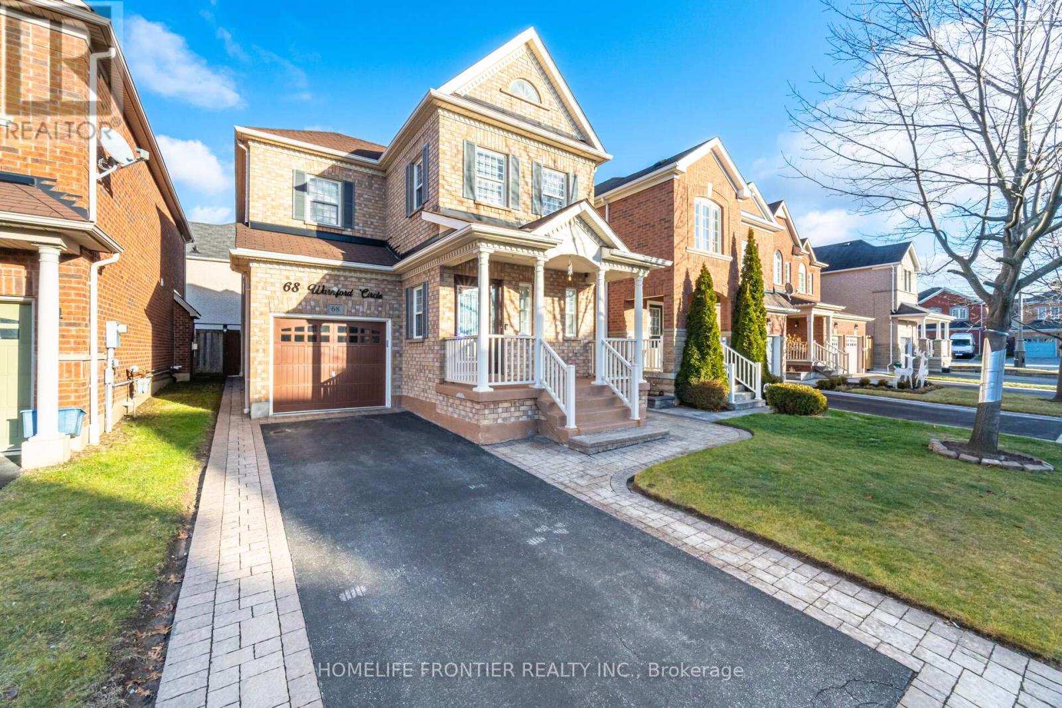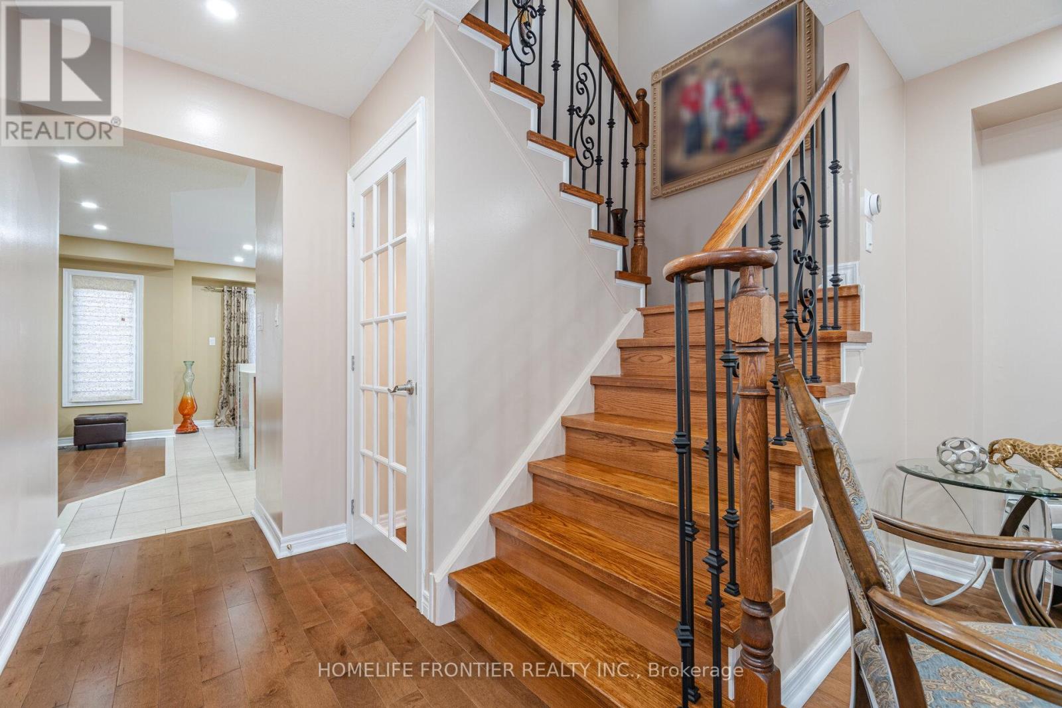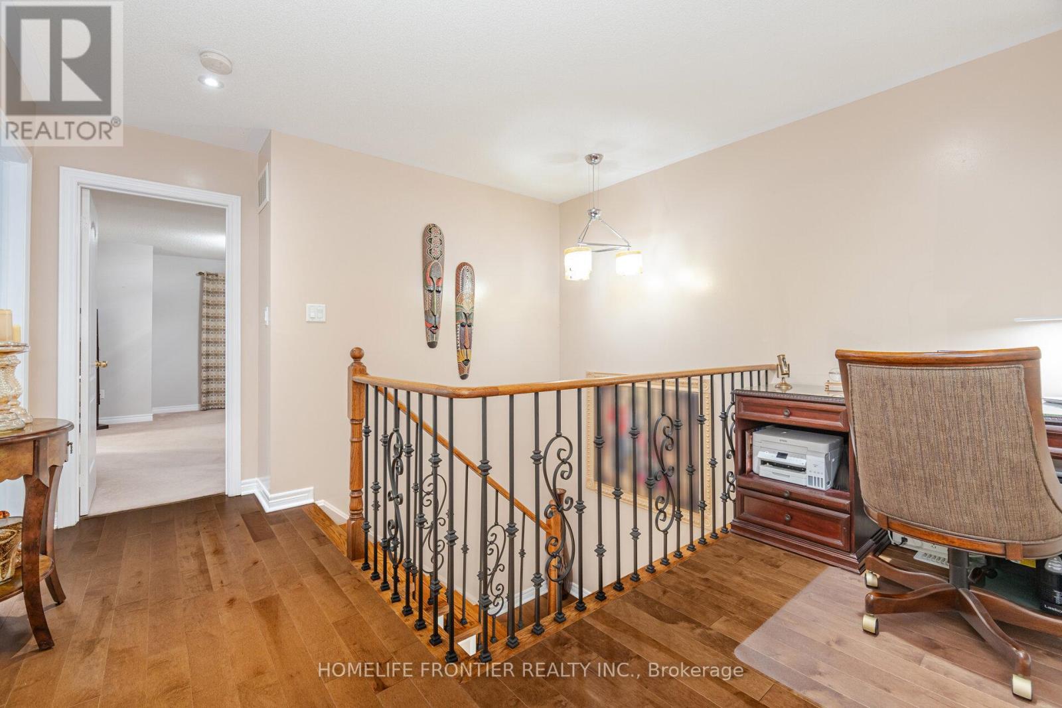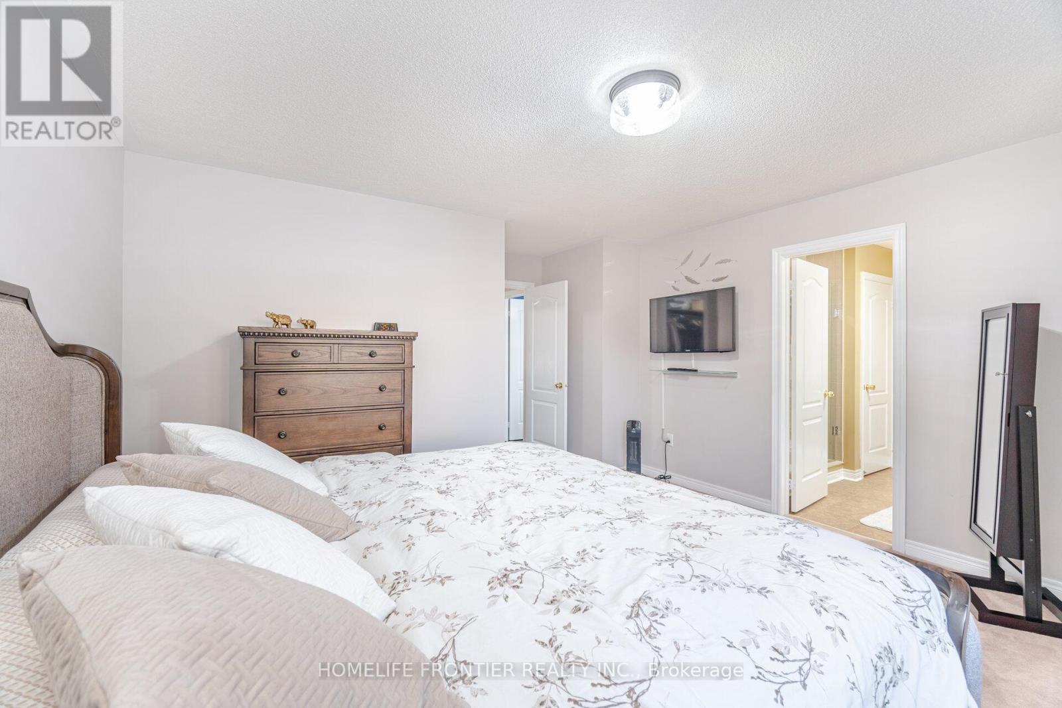3 Bedroom
3 Bathroom
Central Air Conditioning
Forced Air
$1,085,000
Welcome to this immaculate gem in the highly sought-after Northeast Ajax community! This all-brick detached home features a bright and open-concept layout filled with natural light with beautiful casement windows, , perfect for modern living. The main floor boasts a functional layout with formal living, a Dining area, and a kitchen with stainless steel appliances seamlessly connected to the family room, ideal for entertaining and family gatherings, accentuated by pot lights throughout ( inside and outside ), Four years old Hardwood floors on plywood subflooring, the beautifully landscaped front and backyard and interlocking all around. The second floor offers a spacious master bedroom with a private ensuite, and walk in closet, two additional well-appointed bedrooms, and a versatile computer loft that is perfect for a home office. The newly finished basement is a standout, featuring pot lights, cold storage with b/i shelves, ample space for recreation or relaxation with b/i speakers and sound system, and additional office space. The garage has epoxy flooring and b/i shelves. Close to a French immersion school, parks, a recreation center, a library, and shopping, this home is ideally located. Minutes to Deer Creek Golf Course, Metro Plaza, and major highways (401, 407, 412), this property offers unparalleled convenience and lifestyle opportunities. Don't miss the chance to call this stunning property your new home! **** EXTRAS **** central vacum with outlet in the garage as well. Front porch is ideal for sitting outside during summer. (id:39551)
Property Details
|
MLS® Number
|
E11906687 |
|
Property Type
|
Single Family |
|
Community Name
|
Northeast Ajax |
|
Parking Space Total
|
3 |
Building
|
Bathroom Total
|
3 |
|
Bedrooms Above Ground
|
3 |
|
Bedrooms Total
|
3 |
|
Appliances
|
Dishwasher, Dryer, Garage Door Opener, Refrigerator, Stove, Washer, Window Coverings |
|
Basement Development
|
Finished |
|
Basement Type
|
N/a (finished) |
|
Construction Style Attachment
|
Detached |
|
Cooling Type
|
Central Air Conditioning |
|
Exterior Finish
|
Brick |
|
Fireplace Present
|
No |
|
Flooring Type
|
Hardwood, Carpeted, Vinyl |
|
Foundation Type
|
Concrete |
|
Half Bath Total
|
1 |
|
Heating Fuel
|
Natural Gas |
|
Heating Type
|
Forced Air |
|
Stories Total
|
2 |
|
Type
|
House |
|
Utility Water
|
Municipal Water |
Parking
Land
|
Acreage
|
No |
|
Sewer
|
Sanitary Sewer |
|
Size Depth
|
88 Ft ,4 In |
|
Size Frontage
|
30 Ft ,2 In |
|
Size Irregular
|
30.21 X 88.36 Ft |
|
Size Total Text
|
30.21 X 88.36 Ft |
Rooms
| Level |
Type |
Length |
Width |
Dimensions |
|
Second Level |
Primary Bedroom |
4.31 m |
|
4.31 m x Measurements not available |
|
Second Level |
Bedroom 2 |
3.35 m |
3.18 m |
3.35 m x 3.18 m |
|
Second Level |
Bedroom 3 |
3.86 m |
3.35 m |
3.86 m x 3.35 m |
|
Second Level |
Den |
2.33 m |
1.49 m |
2.33 m x 1.49 m |
|
Basement |
Recreational, Games Room |
6.57 m |
3.7 m |
6.57 m x 3.7 m |
|
Basement |
Office |
3.7 m |
3.22 m |
3.7 m x 3.22 m |
|
Ground Level |
Living Room |
3.58 m |
3.35 m |
3.58 m x 3.35 m |
|
Ground Level |
Dining Room |
3.09 m |
2.64 m |
3.09 m x 2.64 m |
|
Ground Level |
Family Room |
4.01 m |
3.65 m |
4.01 m x 3.65 m |
|
Ground Level |
Kitchen |
3.09 m |
2.79 m |
3.09 m x 2.79 m |
https://www.realtor.ca/real-estate/27765660/68-warnford-circle-ajax-northeast-ajax-northeast-ajax

