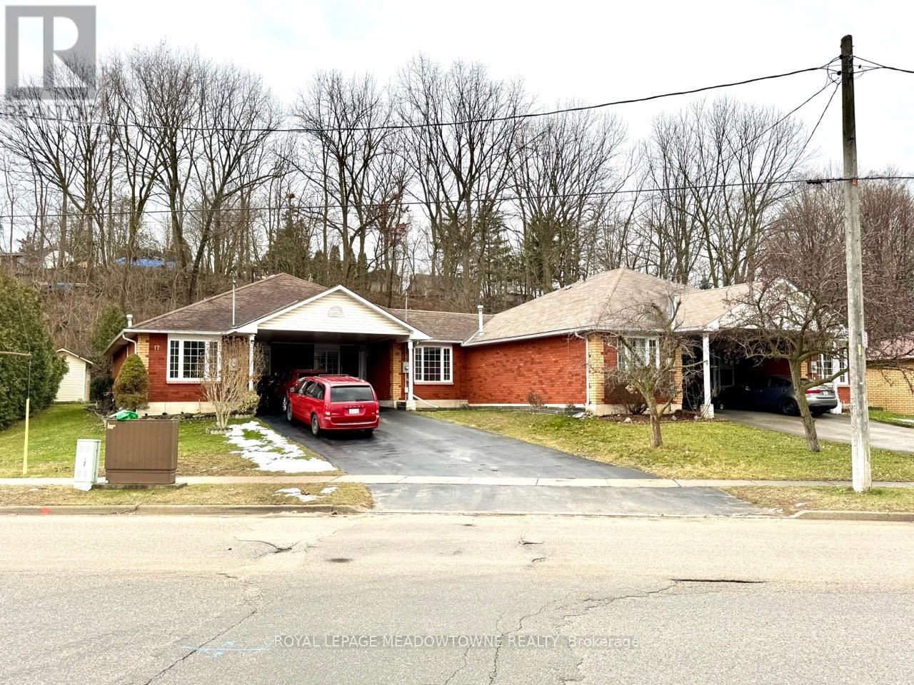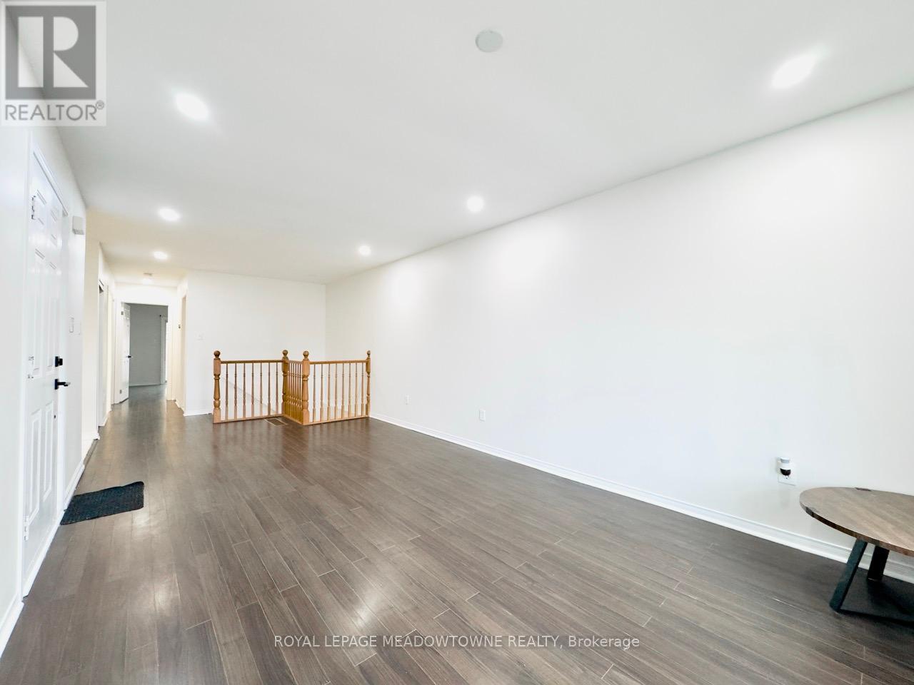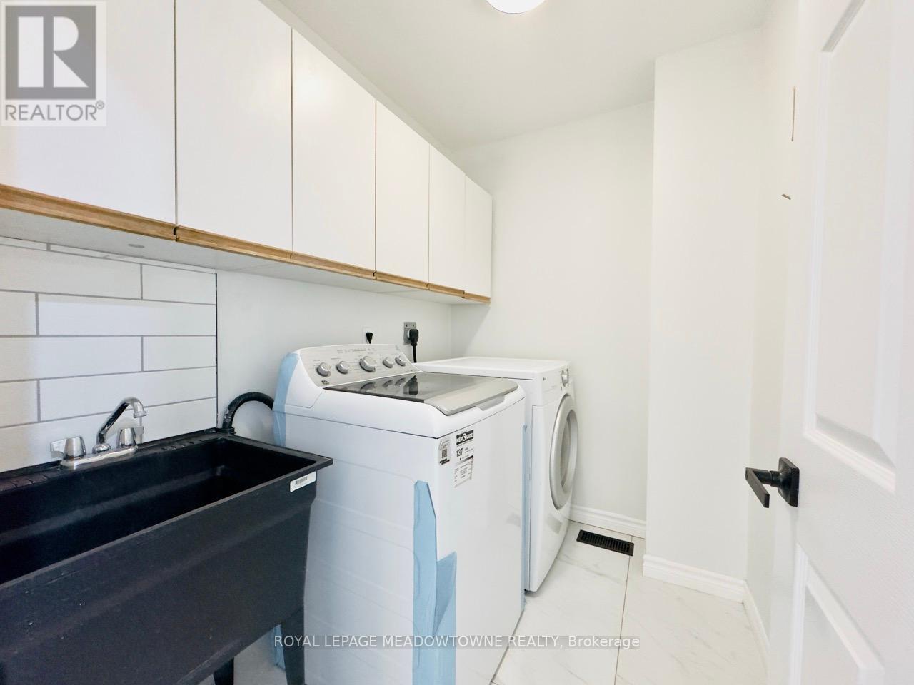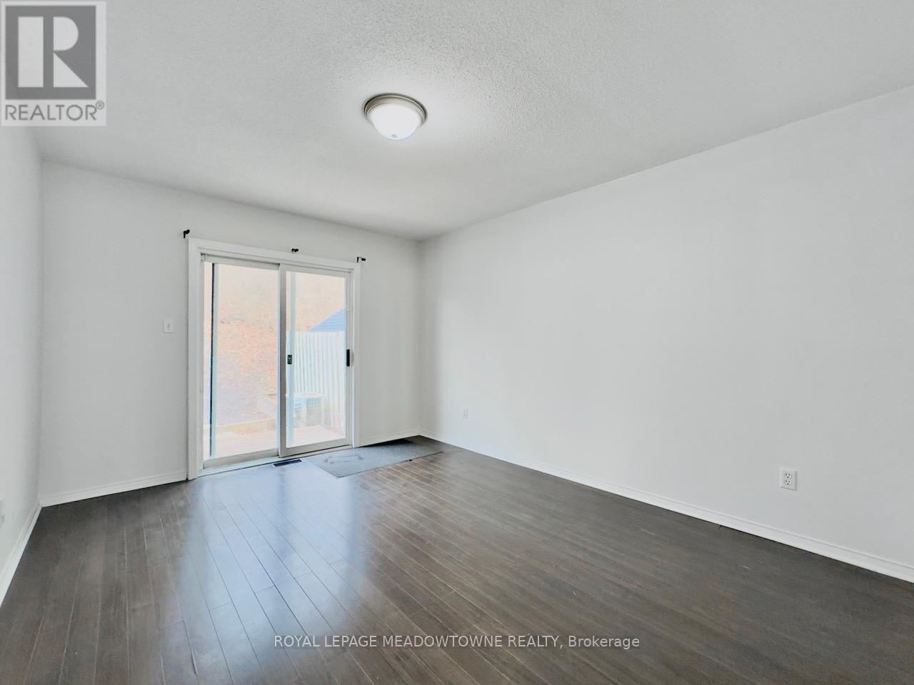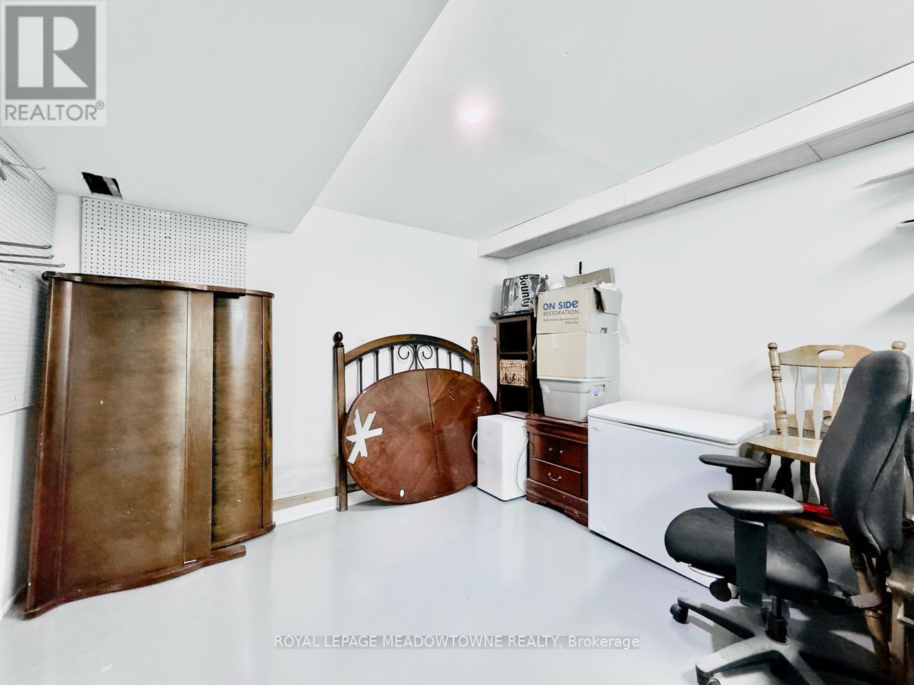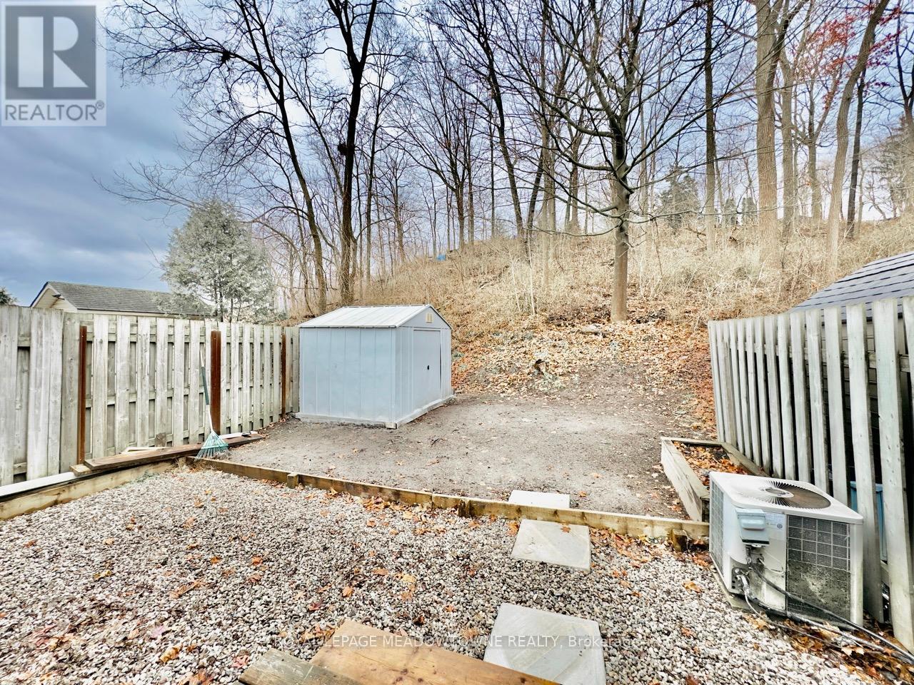4 Bedroom
2 Bathroom
Bungalow
Central Air Conditioning
Forced Air
$589,000
Welcome home to this rarely offered beautifully renovated freehold no maintenance fee BUNGALOW townhouse, perfectly suited for empty nesters seeking the ideal blend of space and active living or a starter home for a young growing family who needs more space! Located on a quiet cul-de-sac, this home features a spacious open-concept main floor with combined living/dining room, well-appointed kitchen, two generous sized bedrooms, and convenient main floor laundry. The standout feature is a private backyard oasis accessible through patio doors, complete with a storage shed - perfect for garden enthusiasts. The fully finished basement offers abundant additional living space with a large recreation room, a dedicated office space (or potential 4th bedroom), and an additional third bedroom with a window and closet, and a second full bathroom, plus another room for a workshop or hobby area. Thoughtfully designed living space, central vacuum system, this home provides all the comforts you'd expect all at a starter home cost! Even as an investment piece, it makes for a fantastic opportunity in an expanding desirable neighbourhood with easy access to amenities and highways. It won't last long! (id:39551)
Property Details
|
MLS® Number
|
X11907722 |
|
Property Type
|
Single Family |
|
Amenities Near By
|
Public Transit, Schools |
|
Community Features
|
Community Centre, School Bus |
|
Parking Space Total
|
3 |
Building
|
Bathroom Total
|
2 |
|
Bedrooms Above Ground
|
2 |
|
Bedrooms Below Ground
|
2 |
|
Bedrooms Total
|
4 |
|
Appliances
|
Water Heater |
|
Architectural Style
|
Bungalow |
|
Basement Type
|
Full |
|
Construction Style Attachment
|
Attached |
|
Cooling Type
|
Central Air Conditioning |
|
Exterior Finish
|
Brick |
|
Fireplace Present
|
No |
|
Flooring Type
|
Ceramic, Laminate |
|
Foundation Type
|
Block |
|
Heating Fuel
|
Natural Gas |
|
Heating Type
|
Forced Air |
|
Stories Total
|
1 |
|
Type
|
Row / Townhouse |
|
Utility Water
|
Municipal Water |
Land
|
Acreage
|
No |
|
Land Amenities
|
Public Transit, Schools |
|
Sewer
|
Sanitary Sewer |
|
Size Frontage
|
26 Ft ,4 In |
|
Size Irregular
|
26.38 Ft |
|
Size Total Text
|
26.38 Ft |
Rooms
| Level |
Type |
Length |
Width |
Dimensions |
|
Basement |
Bedroom |
11.11 m |
9.1 m |
11.11 m x 9.1 m |
|
Basement |
Bedroom |
14.8 m |
9 m |
14.8 m x 9 m |
|
Basement |
Workshop |
7.4 m |
7.4 m |
7.4 m x 7.4 m |
|
Main Level |
Kitchen |
9.1 m |
10.7 m |
9.1 m x 10.7 m |
|
Main Level |
Living Room |
13.8 m |
10.2 m |
13.8 m x 10.2 m |
|
Main Level |
Dining Room |
13.8 m |
10.2 m |
13.8 m x 10.2 m |
|
Main Level |
Primary Bedroom |
16.11 m |
10 m |
16.11 m x 10 m |
|
Main Level |
Bedroom 2 |
13.8 m |
10.2 m |
13.8 m x 10.2 m |
|
Main Level |
Bathroom |
5 m |
10.1 m |
5 m x 10.1 m |
https://www.realtor.ca/real-estate/27767485/19-galileo-boulevard-brantford

