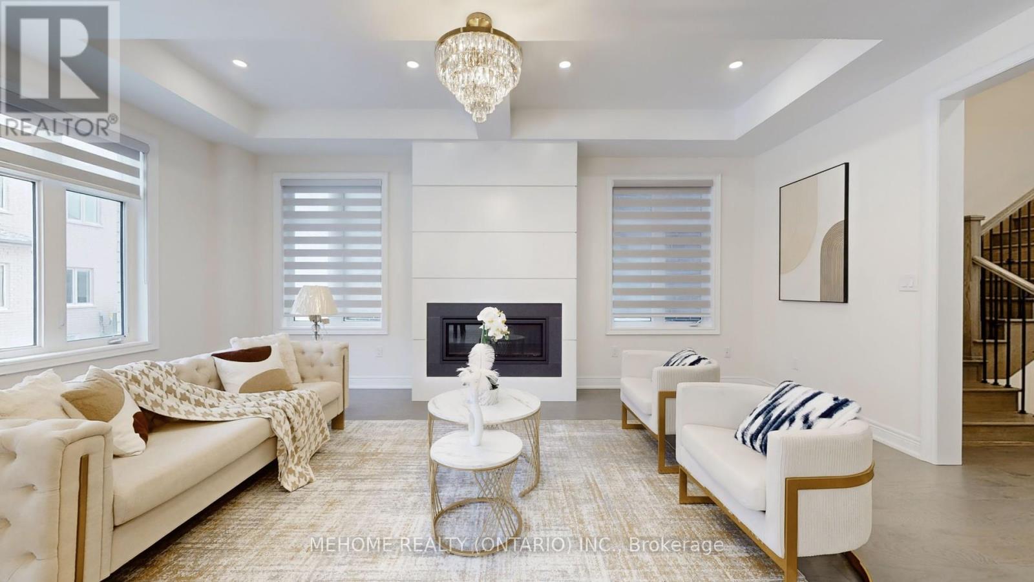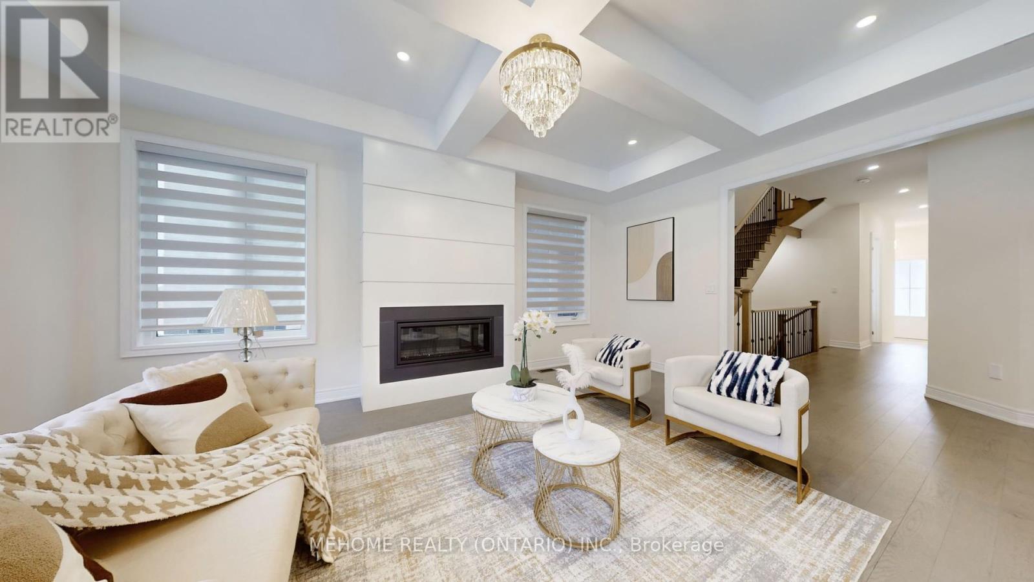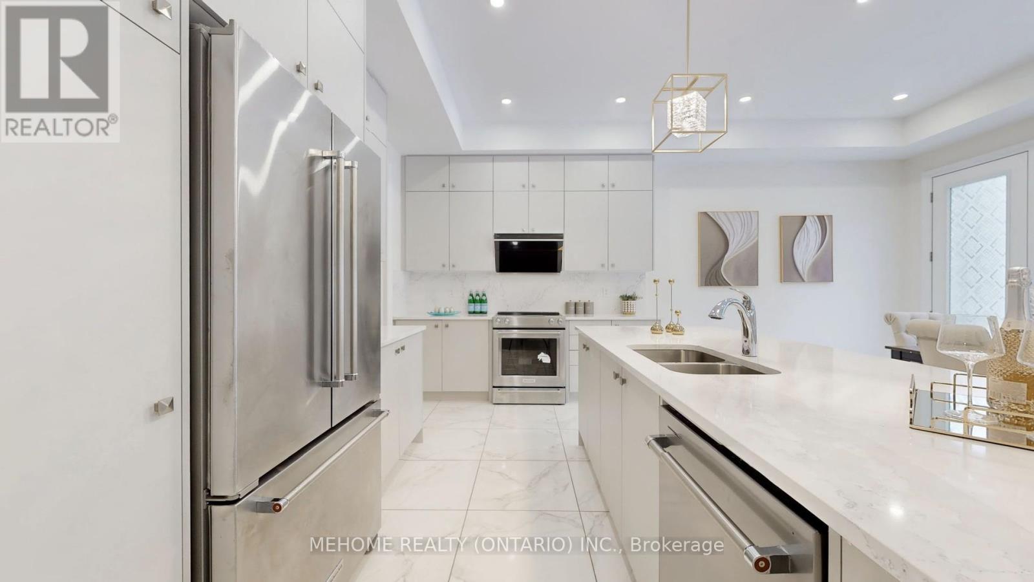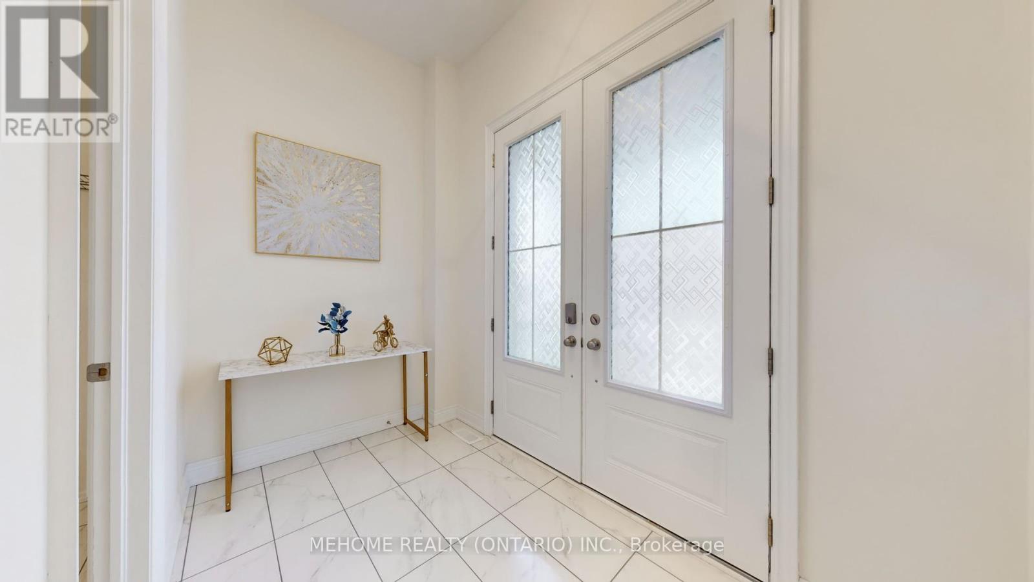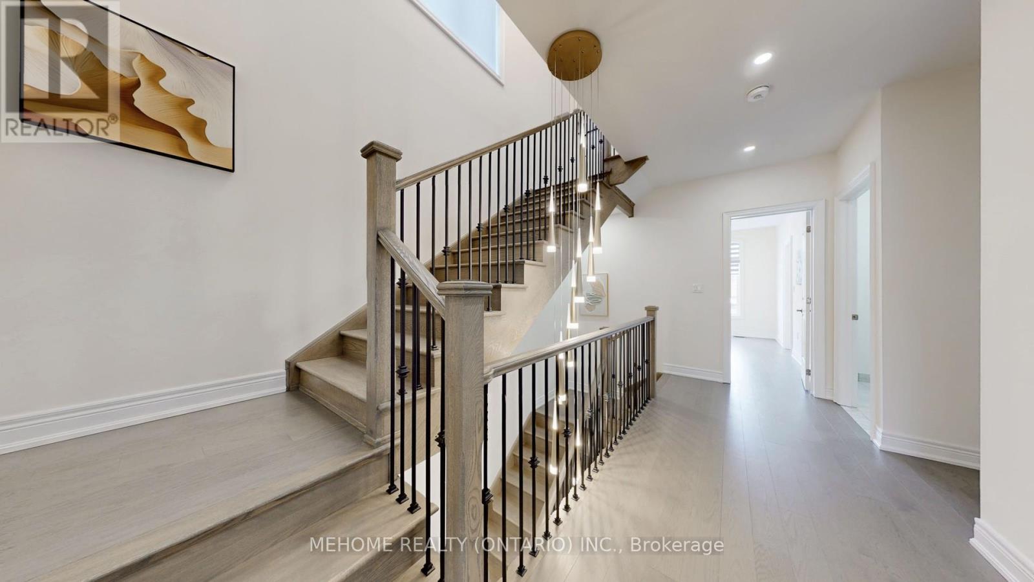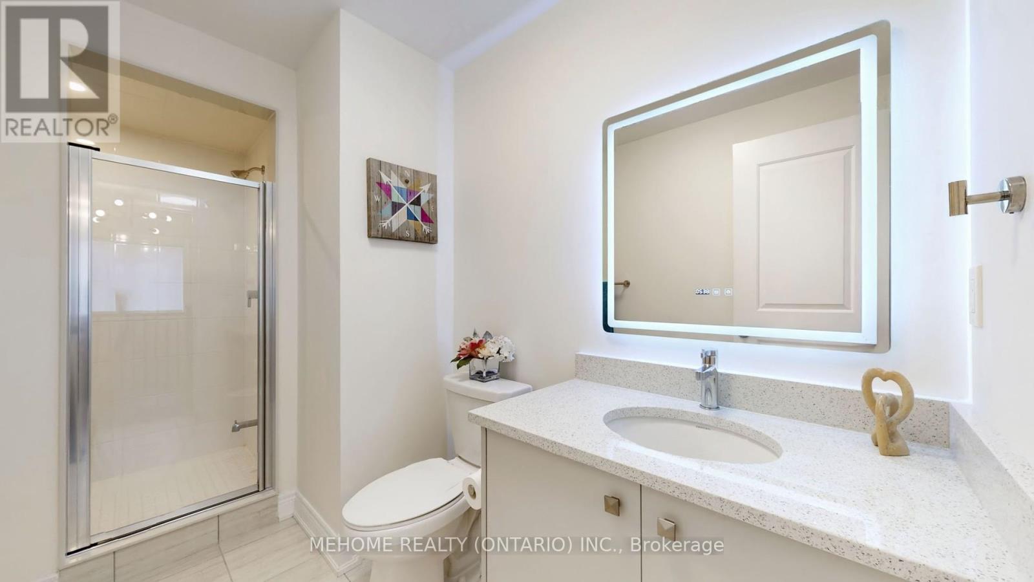7 Fauchard Street Richmond Hill, Ontario L4E 1J6
5 Bedroom
6 Bathroom
Fireplace
Central Air Conditioning
Forced Air
$2,199,000
Absolutely Gorgeous Quality Home In High Demanded Rural Richmond Hill Community!3682 Sq.ft. As Per Builder's Floor Plan.Tons Upgraded! Hardwood Flooring Through-out.10'Main,9'Second, Upgraded 8' Door Frame on Main Floor.Double Door Entrance. Luxurious Kitchen With quartz Counter Top Plus Huge Island ,upgraded appliances.Direct Access To Garage. Huge Family Room with Waffle Ceiling,2nd Fl Laundry. 4 Ensuite Bedrooms,3rd Floor with Huge Game Rm,Recreation Room and Balcony.Minutes To Go Train Station,Hwy 404,Lake Wilcox,Community Centre,Schools Etc. (id:39551)
Open House
This property has open houses!
January
11
Saturday
Starts at:
2:00 pm
Ends at:4:00 pm
January
12
Sunday
Starts at:
2:00 pm
Ends at:4:00 pm
Property Details
| MLS® Number | N11909402 |
| Property Type | Single Family |
| Community Name | Rural Richmond Hill |
| Parking Space Total | 4 |
Building
| Bathroom Total | 6 |
| Bedrooms Above Ground | 4 |
| Bedrooms Below Ground | 1 |
| Bedrooms Total | 5 |
| Appliances | Cooktop, Dishwasher, Dryer, Oven, Range, Refrigerator, Washer, Window Coverings |
| Basement Development | Unfinished |
| Basement Type | N/a (unfinished) |
| Construction Style Attachment | Detached |
| Cooling Type | Central Air Conditioning |
| Exterior Finish | Brick, Stone |
| Fireplace Present | Yes |
| Flooring Type | Hardwood, Ceramic |
| Foundation Type | Unknown |
| Half Bath Total | 1 |
| Heating Fuel | Natural Gas |
| Heating Type | Forced Air |
| Stories Total | 3 |
| Type | House |
| Utility Water | Municipal Water |
Parking
| Garage |
Land
| Acreage | No |
| Sewer | Sanitary Sewer |
| Size Depth | 88 Ft ,6 In |
| Size Frontage | 38 Ft |
| Size Irregular | 38.06 X 88.58 Ft |
| Size Total Text | 38.06 X 88.58 Ft |
Rooms
| Level | Type | Length | Width | Dimensions |
|---|---|---|---|---|
| Second Level | Primary Bedroom | 5.21 m | 4.88 m | 5.21 m x 4.88 m |
| Second Level | Bedroom 2 | 3.96 m | 3.29 m | 3.96 m x 3.29 m |
| Second Level | Bedroom 3 | 3.6 m | 3.78 m | 3.6 m x 3.78 m |
| Second Level | Bedroom 4 | 3.35 m | 3.96 m | 3.35 m x 3.96 m |
| Third Level | Recreational, Games Room | 5.06 m | 5.18 m | 5.06 m x 5.18 m |
| Third Level | Recreational, Games Room | 4.6 m | 4.88 m | 4.6 m x 4.88 m |
| Ground Level | Living Room | 6.16 m | 4.57 m | 6.16 m x 4.57 m |
| Ground Level | Kitchen | 2.93 m | 4.45 m | 2.93 m x 4.45 m |
| Ground Level | Dining Room | 3.05 m | 4.45 m | 3.05 m x 4.45 m |
https://www.realtor.ca/real-estate/27770764/7-fauchard-street-richmond-hill-rural-richmond-hill
Interested?
Contact us for more information



