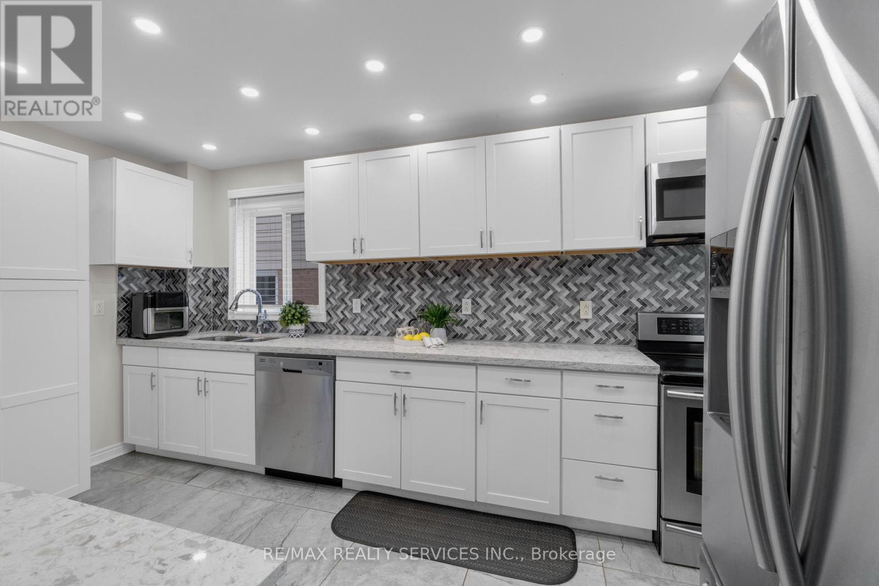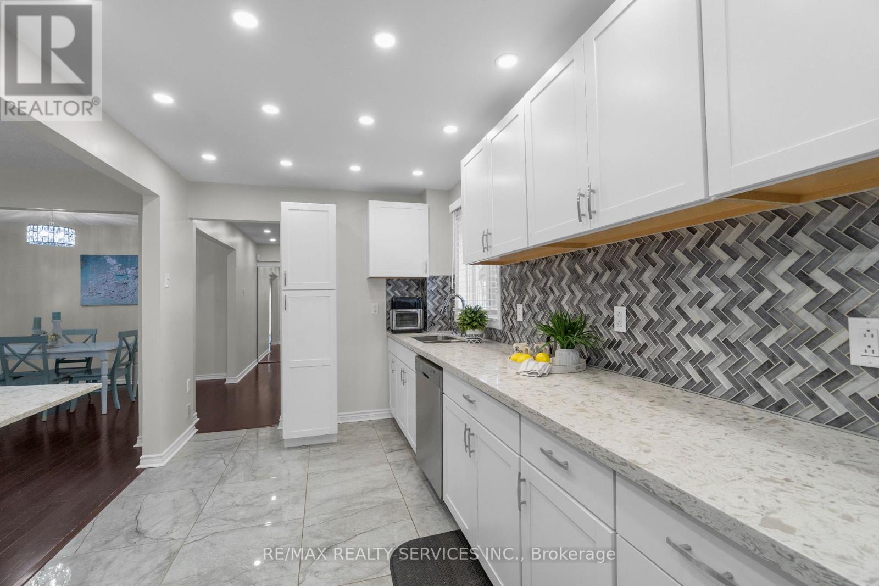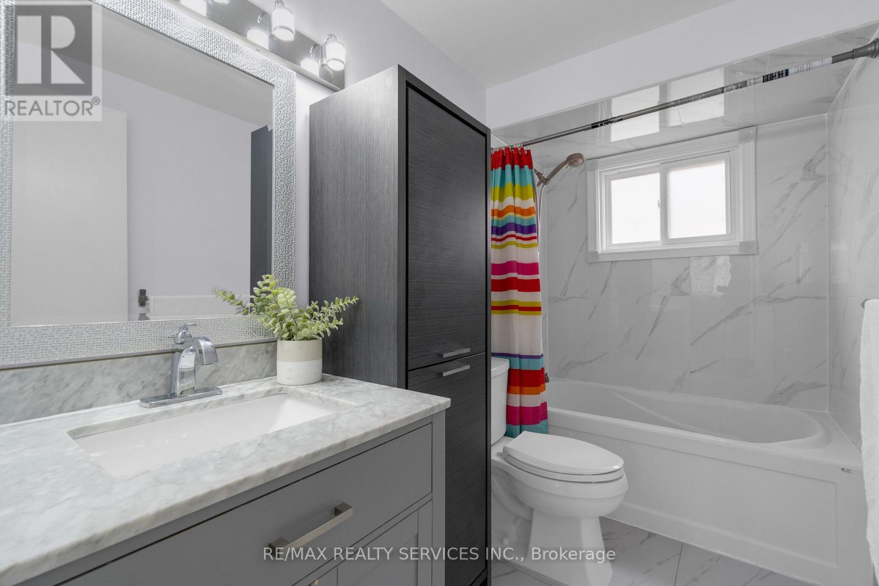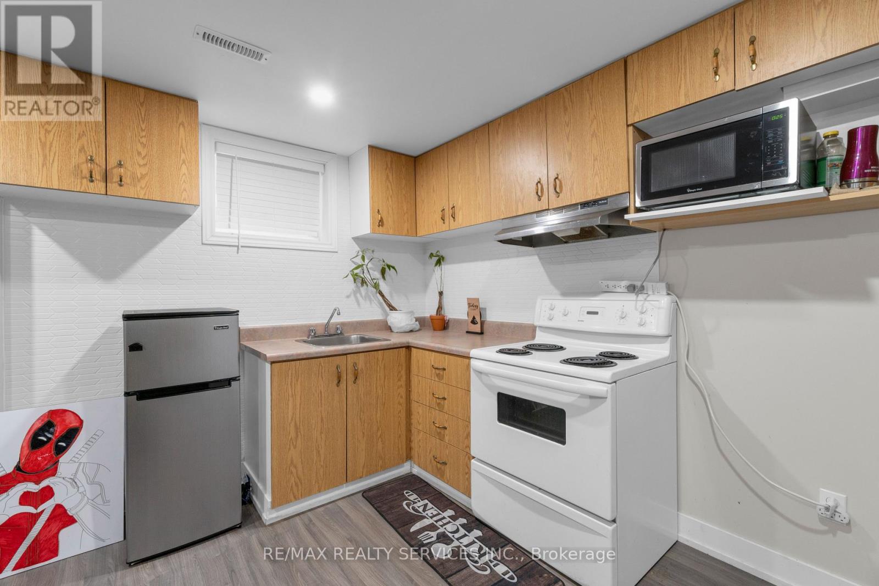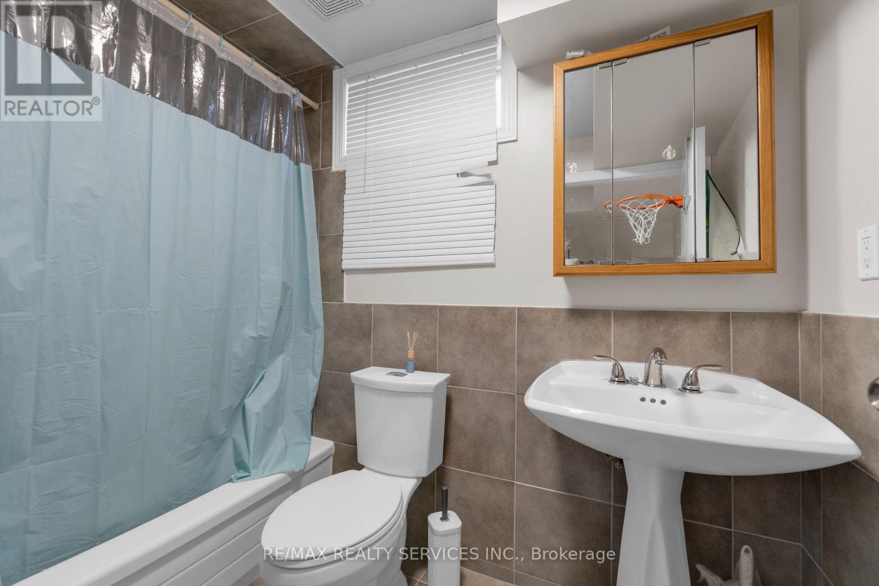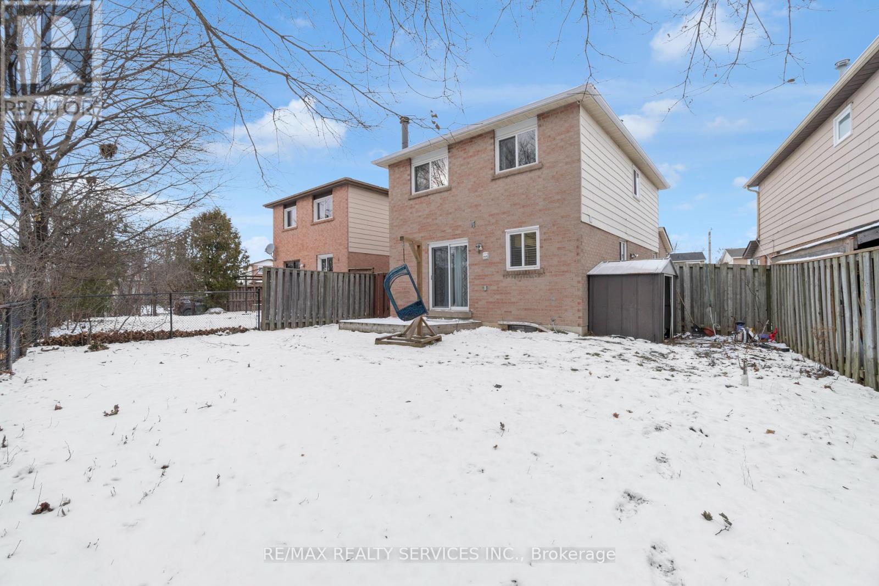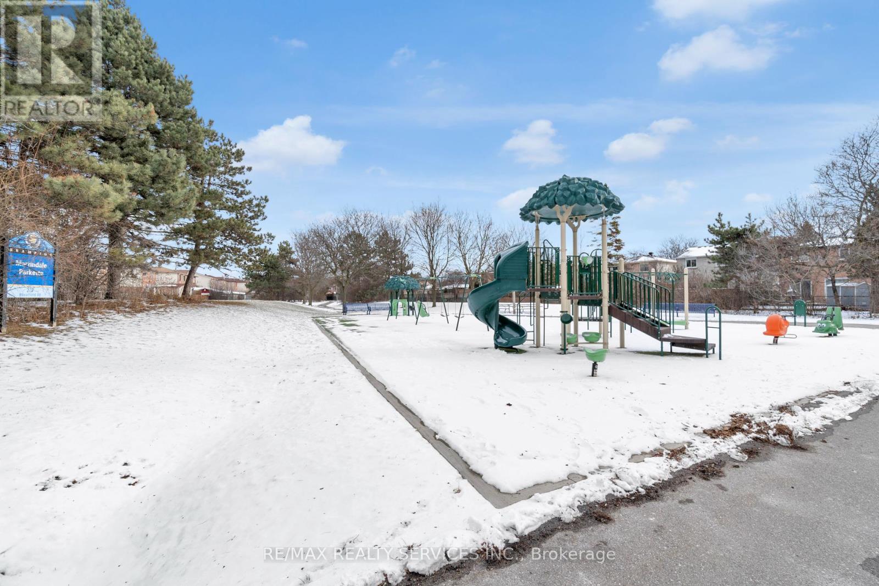4 Bedroom
3 Bathroom
Fireplace
Central Air Conditioning
Forced Air
$859,000
Welcome to 95 Martindale Cres. 3 Bedroom 3 Bath detached home located on a pie shaped lot with finished basement and separate entrance, Main floor features 2pc powder room, living room, dining room, upgraded kitchen with stainless steel appliances and quartz counter. Second floor has 3 spacious bedrooms and updated 3 pc bath. Lower level finished with in-law suite containing rec room, bedroom, kitchen and separate side entrance. **** EXTRAS **** convenient location close to all the amenities. (id:39551)
Property Details
|
MLS® Number
|
W11910313 |
|
Property Type
|
Single Family |
|
Community Name
|
Brampton West |
|
Amenities Near By
|
Public Transit |
|
Equipment Type
|
Water Heater |
|
Parking Space Total
|
3 |
|
Rental Equipment Type
|
Water Heater |
Building
|
Bathroom Total
|
3 |
|
Bedrooms Above Ground
|
3 |
|
Bedrooms Below Ground
|
1 |
|
Bedrooms Total
|
4 |
|
Appliances
|
Dishwasher, Dryer, Refrigerator, Stove, Washer |
|
Basement Development
|
Finished |
|
Basement Features
|
Separate Entrance |
|
Basement Type
|
N/a (finished) |
|
Construction Style Attachment
|
Detached |
|
Cooling Type
|
Central Air Conditioning |
|
Exterior Finish
|
Brick |
|
Fireplace Present
|
Yes |
|
Fireplace Total
|
1 |
|
Flooring Type
|
Hardwood, Ceramic, Laminate |
|
Foundation Type
|
Concrete |
|
Half Bath Total
|
1 |
|
Heating Fuel
|
Natural Gas |
|
Heating Type
|
Forced Air |
|
Stories Total
|
2 |
|
Type
|
House |
|
Utility Water
|
Municipal Water |
Parking
Land
|
Acreage
|
No |
|
Fence Type
|
Fenced Yard |
|
Land Amenities
|
Public Transit |
|
Sewer
|
Sanitary Sewer |
|
Size Depth
|
101 Ft ,11 In |
|
Size Frontage
|
29 Ft |
|
Size Irregular
|
29.06 X 101.94 Ft ; Irregular Pie Shaped Lot |
|
Size Total Text
|
29.06 X 101.94 Ft ; Irregular Pie Shaped Lot |
Rooms
| Level |
Type |
Length |
Width |
Dimensions |
|
Second Level |
Primary Bedroom |
4.4 m |
3.22 m |
4.4 m x 3.22 m |
|
Second Level |
Bedroom 2 |
3.91 m |
3.01 m |
3.91 m x 3.01 m |
|
Second Level |
Bedroom 3 |
4.14 m |
3.02 m |
4.14 m x 3.02 m |
|
Basement |
Recreational, Games Room |
4.27 m |
4.08 m |
4.27 m x 4.08 m |
|
Basement |
Bedroom |
3.1 m |
2.73 m |
3.1 m x 2.73 m |
|
Basement |
Laundry Room |
2.34 m |
2.15 m |
2.34 m x 2.15 m |
|
Main Level |
Living Room |
4.44 m |
3.21 m |
4.44 m x 3.21 m |
|
Main Level |
Dining Room |
3.13 m |
2.84 m |
3.13 m x 2.84 m |
|
Main Level |
Kitchen |
4.56 m |
2.53 m |
4.56 m x 2.53 m |
https://www.realtor.ca/real-estate/27772982/95-martindale-crescent-brampton-brampton-west-brampton-west











