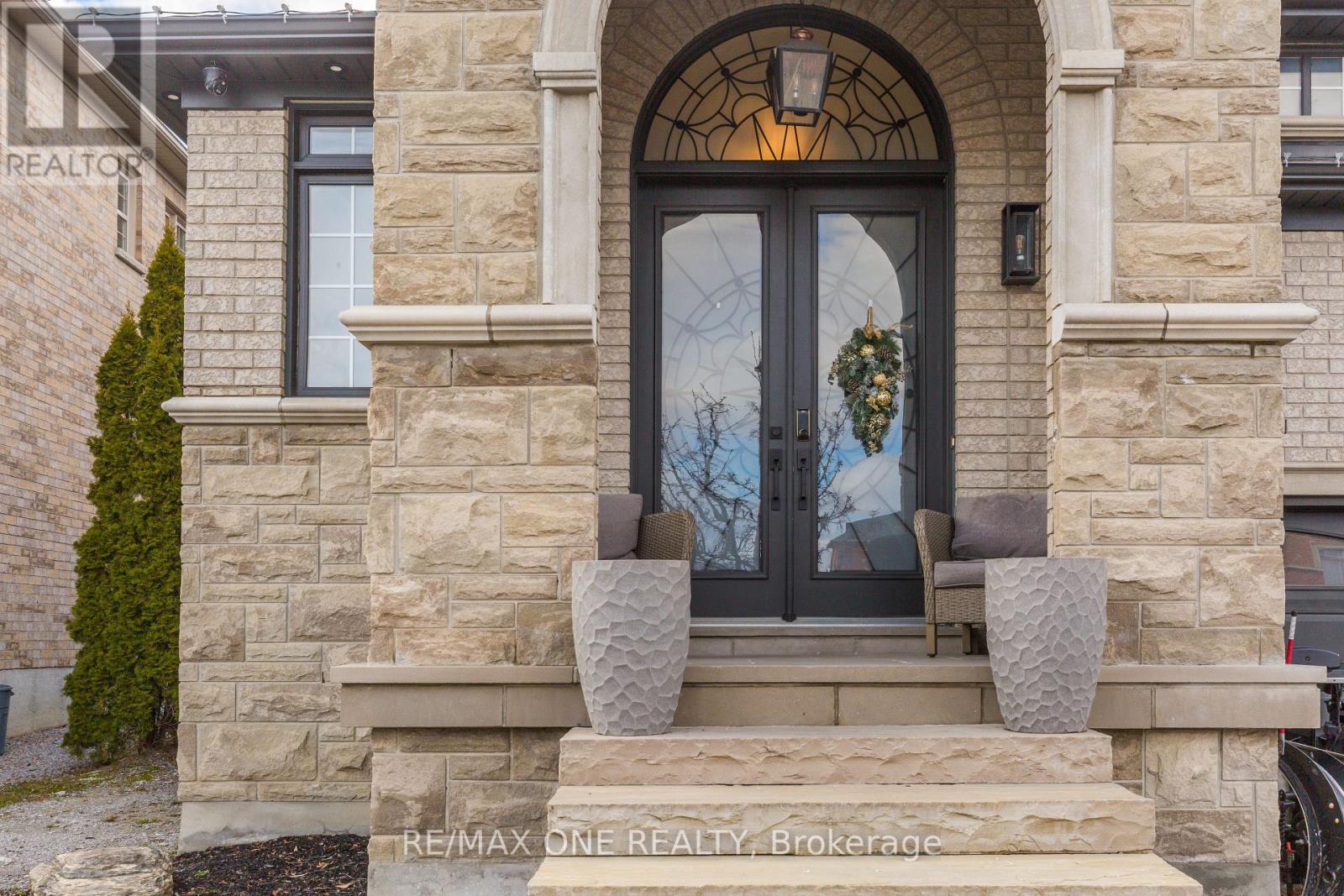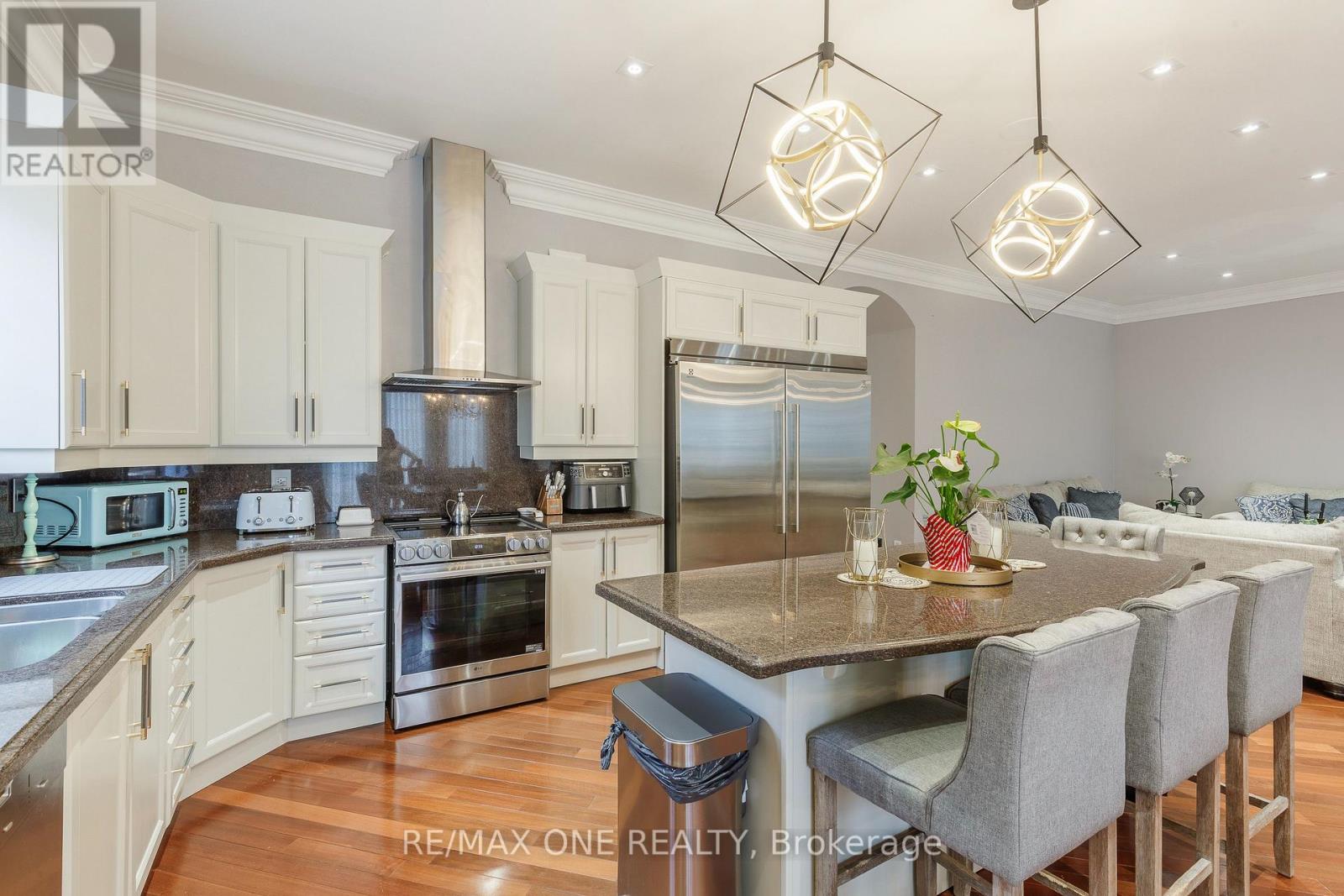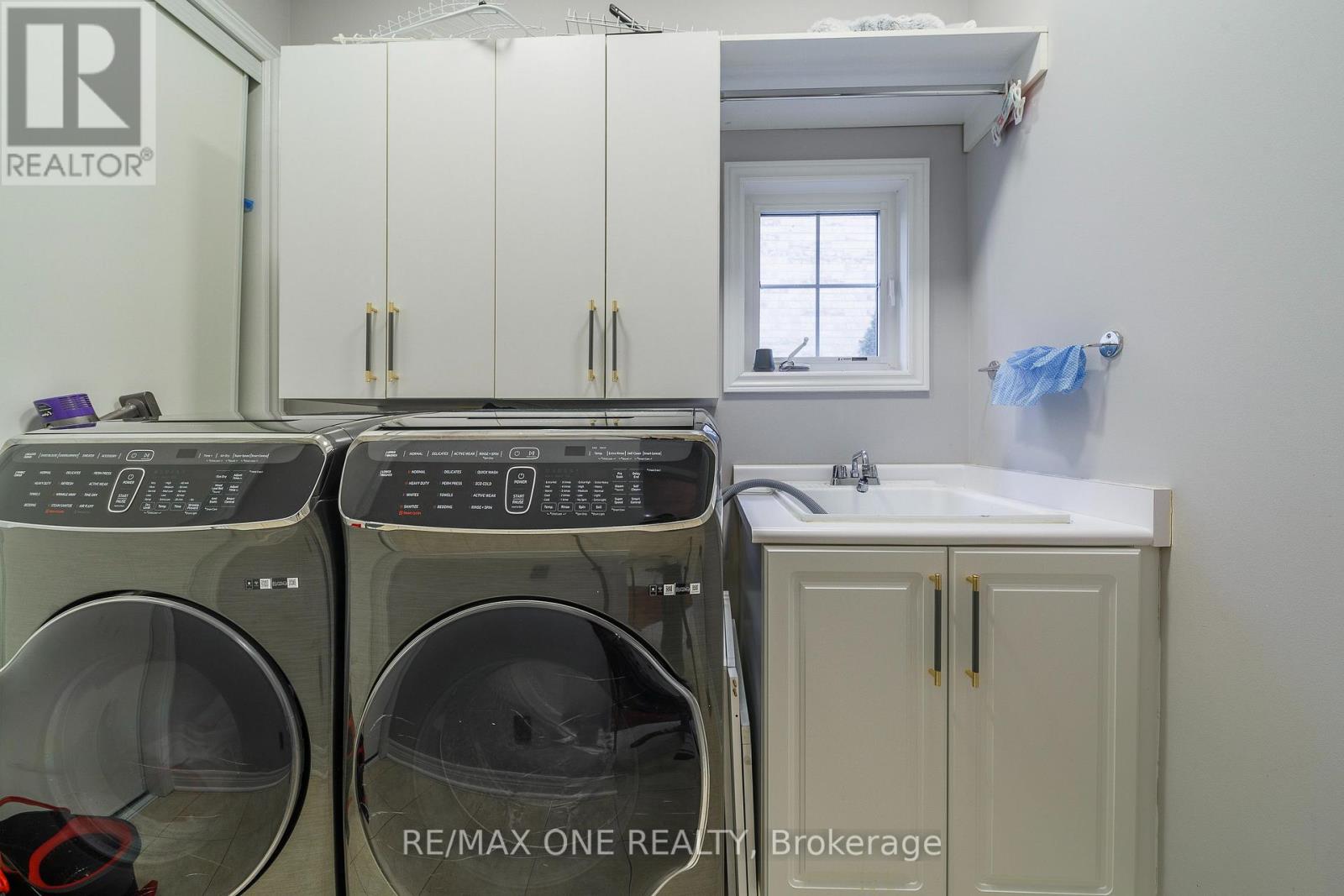5 Bedroom
4 Bathroom
Bungalow
Fireplace
Inground Pool
Central Air Conditioning
Forced Air
$1,799,000
Welcome to LUXURY detached home in the heart of prestigious Patterson. Rarely Offered Stunning Family Home boasts nearly 4000 Sq.Ft of living space, including a beautifully finished basement. Enjoy 10' ceiling on the main floor and gorgeous open-concept family room overlooking very private backyard. The freshly finished and tastefully upgraded basement features a separate entrance, offering additional flexibility and convenience. 6 Reasons You Will Love This Home: 1) Enjoy An Open Concept Kitchen With High-End Stainless Steel Appliances & Centre Island 2) Spacious Living Room With Gas Fireplace & Open Concept Design 3) Expansive Primary Bedroom Upgraded With 6Pc Ensuite Bathroom Plus Custom Luxurious Closet Room 4) Professionally Finished Basement with the Upgraded Bathroom and laundry area 5) High-end surround sound system with in-ceiling speakers throughout the house 6) Backyard Oasis With the Almost Completed Pool, perfect for relaxation and entertainment. **** EXTRAS **** High-End Stainless Steel Appliances, Custom curtains, High-end surround sound system with in-ceiling speakers, Central Vacuum. (id:39551)
Property Details
|
MLS® Number
|
N11911380 |
|
Property Type
|
Single Family |
|
Community Name
|
Patterson |
|
Amenities Near By
|
Hospital, Park, Schools |
|
Community Features
|
Community Centre |
|
Equipment Type
|
Water Heater - Electric |
|
Features
|
Carpet Free |
|
Parking Space Total
|
4 |
|
Pool Type
|
Inground Pool |
|
Rental Equipment Type
|
Water Heater - Electric |
Building
|
Bathroom Total
|
4 |
|
Bedrooms Above Ground
|
3 |
|
Bedrooms Below Ground
|
2 |
|
Bedrooms Total
|
5 |
|
Appliances
|
Garage Door Opener Remote(s), Central Vacuum, Water Heater, Refrigerator |
|
Architectural Style
|
Bungalow |
|
Basement Development
|
Finished |
|
Basement Features
|
Walk Out |
|
Basement Type
|
N/a (finished) |
|
Construction Style Attachment
|
Detached |
|
Cooling Type
|
Central Air Conditioning |
|
Exterior Finish
|
Brick, Stone |
|
Fireplace Present
|
Yes |
|
Flooring Type
|
Hardwood, Vinyl |
|
Foundation Type
|
Concrete |
|
Half Bath Total
|
1 |
|
Heating Fuel
|
Natural Gas |
|
Heating Type
|
Forced Air |
|
Stories Total
|
1 |
|
Type
|
House |
|
Utility Water
|
Municipal Water |
Parking
Land
|
Acreage
|
No |
|
Fence Type
|
Fenced Yard |
|
Land Amenities
|
Hospital, Park, Schools |
|
Sewer
|
Sanitary Sewer |
|
Size Depth
|
146 Ft ,5 In |
|
Size Frontage
|
43 Ft ,4 In |
|
Size Irregular
|
43.34 X 146.42 Ft |
|
Size Total Text
|
43.34 X 146.42 Ft |
Rooms
| Level |
Type |
Length |
Width |
Dimensions |
|
Basement |
Bedroom 4 |
5.68 m |
3.96 m |
5.68 m x 3.96 m |
|
Basement |
Games Room |
7.03 m |
3.73 m |
7.03 m x 3.73 m |
|
Basement |
Recreational, Games Room |
9.32 m |
7.67 m |
9.32 m x 7.67 m |
|
Main Level |
Family Room |
7.62 m |
5.69 m |
7.62 m x 5.69 m |
|
Main Level |
Living Room |
7.62 m |
5.69 m |
7.62 m x 5.69 m |
|
Main Level |
Kitchen |
7.62 m |
7.32 m |
7.62 m x 7.32 m |
|
Main Level |
Dining Room |
7.62 m |
7.32 m |
7.62 m x 7.32 m |
|
Main Level |
Primary Bedroom |
5.88 m |
4.15 m |
5.88 m x 4.15 m |
|
Main Level |
Bedroom 2 |
4.82 m |
3.7 m |
4.82 m x 3.7 m |
|
Main Level |
Bedroom 3 |
4.15 m |
2.74 m |
4.15 m x 2.74 m |
https://www.realtor.ca/real-estate/27775131/350-via-romano-boulevard-vaughan-patterson-patterson








































