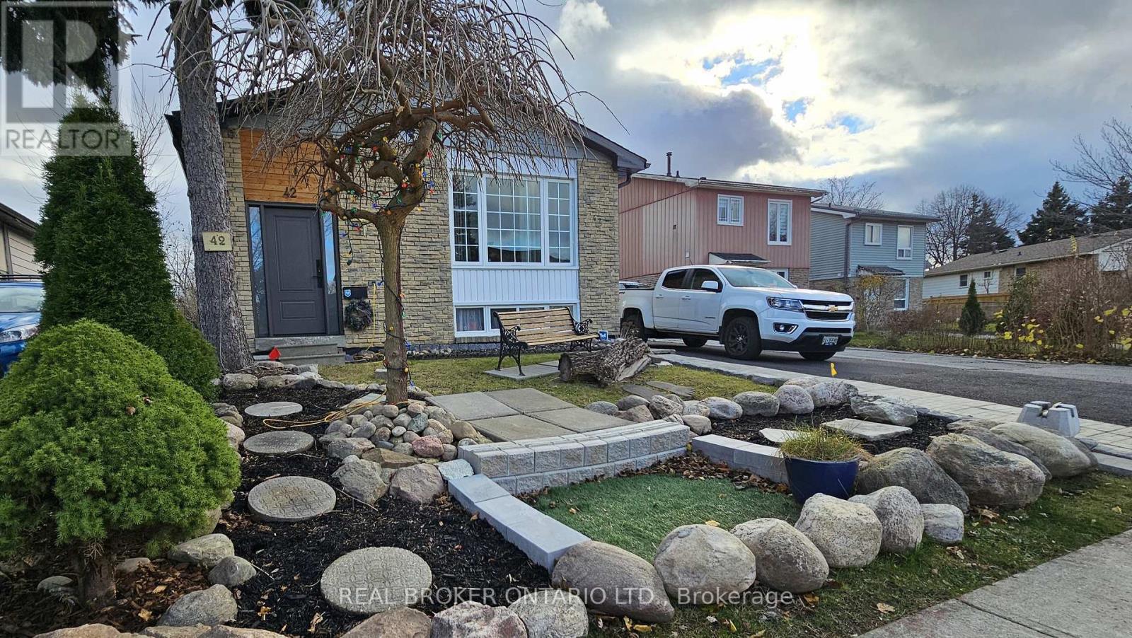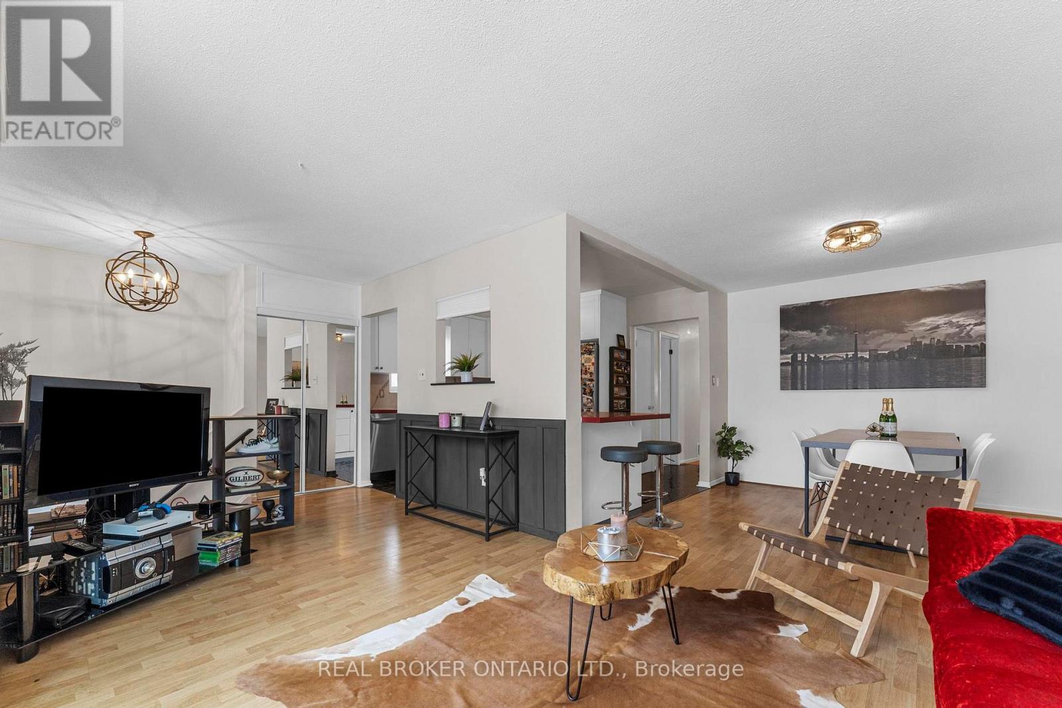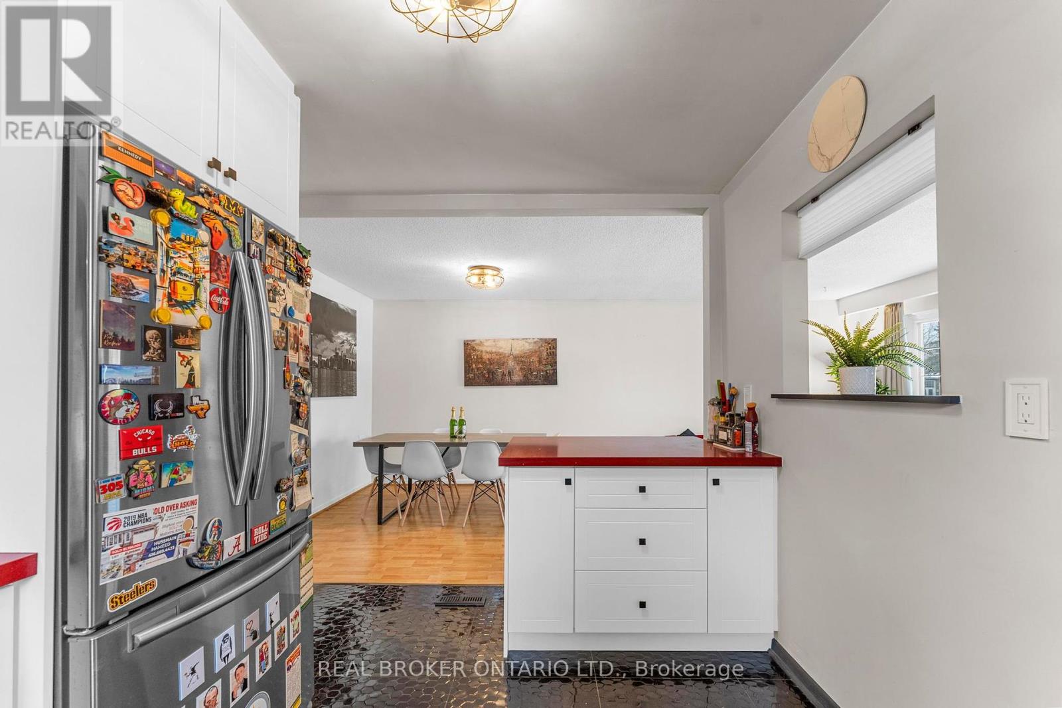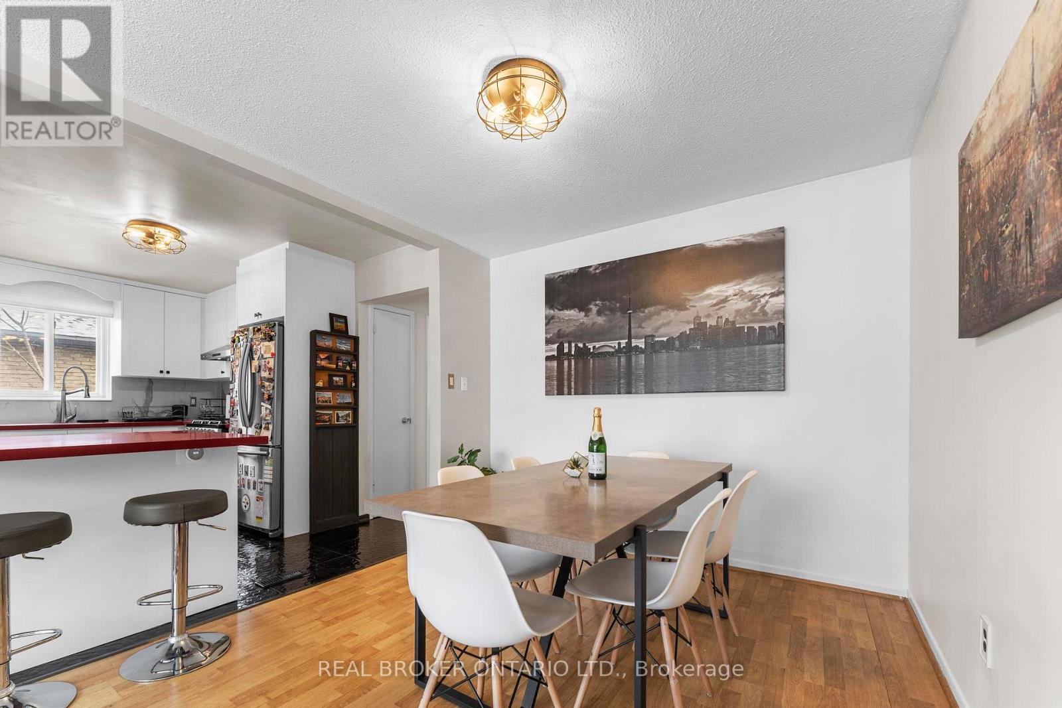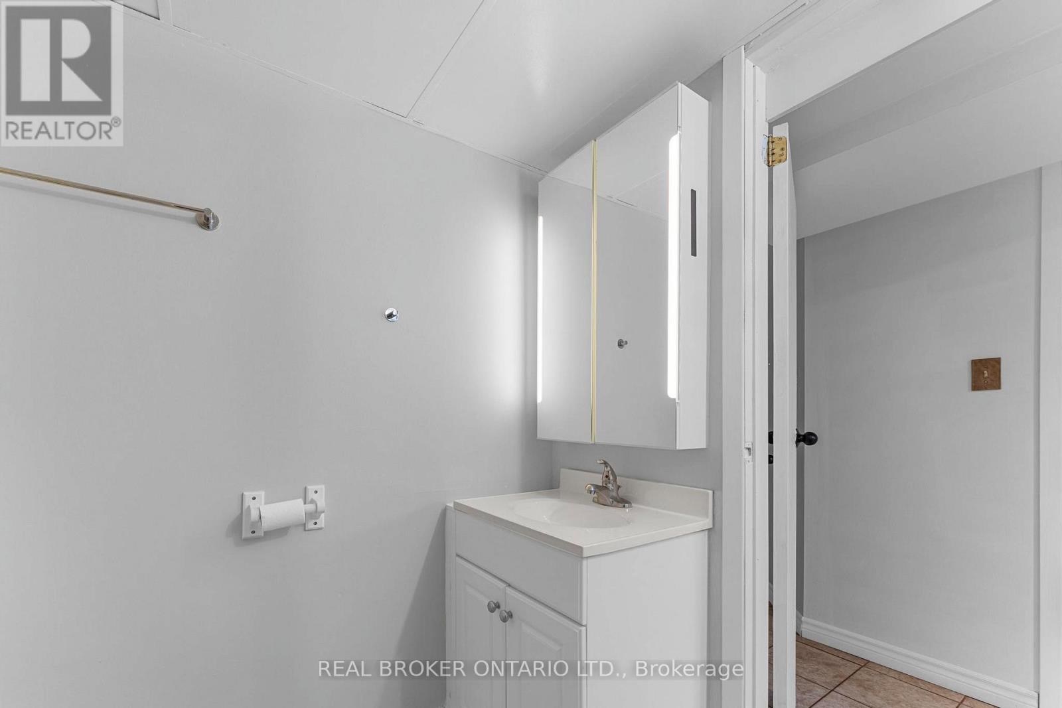42 Blackwater Crescent Toronto (Malvern), Ontario M1B 1L6
$899,999
42 Blackwater Crescent Is A Detached Bungalow Set Minutes Walk From Sheppard Ave. It Sits On An Extra Deep 40x149 Ft Lot. The Main Floor Features A Modern Updated Kitchen, Along With Three Spacious Bedrooms And A Warm Living/Dining Open-Concept Area. The Fully Finished Basement, With A Separate Entrance, Includes Three Bedrooms, A Bathroom, And A Kitchen, Offering Rental Income Potential Of Approximately $2,700/Month. Recent Updates Include In 2023: Roof Shingles, Furnace, And Hot Water Tank, Which Are All Owned, Front Door (2017). Conveniently Located Near Schools, Parks, And A Short Walk To Sheppard Ave Bus Transit, This Home Combines Comfort, Convenience, And Investment Potential. **** EXTRAS **** Stainless Steel Appliance: Fridge, Gas Stove, Dishwasher, Hot Water Tank, Furnace and A/C all owned (id:39551)
Open House
This property has open houses!
2:00 pm
Ends at:4:00 pm
Property Details
| MLS® Number | E11912716 |
| Property Type | Single Family |
| Community Name | Malvern |
| Parking Space Total | 4 |
Building
| Bathroom Total | 2 |
| Bedrooms Above Ground | 3 |
| Bedrooms Below Ground | 3 |
| Bedrooms Total | 6 |
| Architectural Style | Bungalow |
| Basement Features | Apartment In Basement, Separate Entrance |
| Basement Type | N/a |
| Construction Style Attachment | Detached |
| Cooling Type | Central Air Conditioning |
| Exterior Finish | Aluminum Siding, Brick |
| Fireplace Present | No |
| Flooring Type | Ceramic, Laminate |
| Foundation Type | Unknown |
| Heating Fuel | Natural Gas |
| Heating Type | Forced Air |
| Stories Total | 1 |
| Type | House |
| Utility Water | Municipal Water |
Land
| Acreage | No |
| Sewer | Sanitary Sewer |
| Size Depth | 150 Ft |
| Size Frontage | 40 Ft |
| Size Irregular | 40 X 150 Ft |
| Size Total Text | 40 X 150 Ft |
Rooms
| Level | Type | Length | Width | Dimensions |
|---|---|---|---|---|
| Basement | Bedroom | 3.19 m | 2.7 m | 3.19 m x 2.7 m |
| Basement | Recreational, Games Room | 4.3 m | 3.14 m | 4.3 m x 3.14 m |
| Basement | Laundry Room | 2 m | 2 m | 2 m x 2 m |
| Basement | Kitchen | 2.24 m | 2.1 m | 2.24 m x 2.1 m |
| Basement | Bedroom | 3.63 m | 2.8 m | 3.63 m x 2.8 m |
| Basement | Bedroom | 3.53 m | 2.8 m | 3.53 m x 2.8 m |
| Main Level | Living Room | 5.17 m | 2.38 m | 5.17 m x 2.38 m |
| Main Level | Dining Room | 3.47 m | 2.96 m | 3.47 m x 2.96 m |
| Main Level | Kitchen | 3.19 m | 2.38 m | 3.19 m x 2.38 m |
| Main Level | Primary Bedroom | 4.59 m | 3.3 m | 4.59 m x 3.3 m |
| Main Level | Bedroom 2 | 3 m | 2.88 m | 3 m x 2.88 m |
| Main Level | Bedroom 3 | 3.95 m | 2.74 m | 3.95 m x 2.74 m |
https://www.realtor.ca/real-estate/27777901/42-blackwater-crescent-toronto-malvern-malvern
Interested?
Contact us for more information


