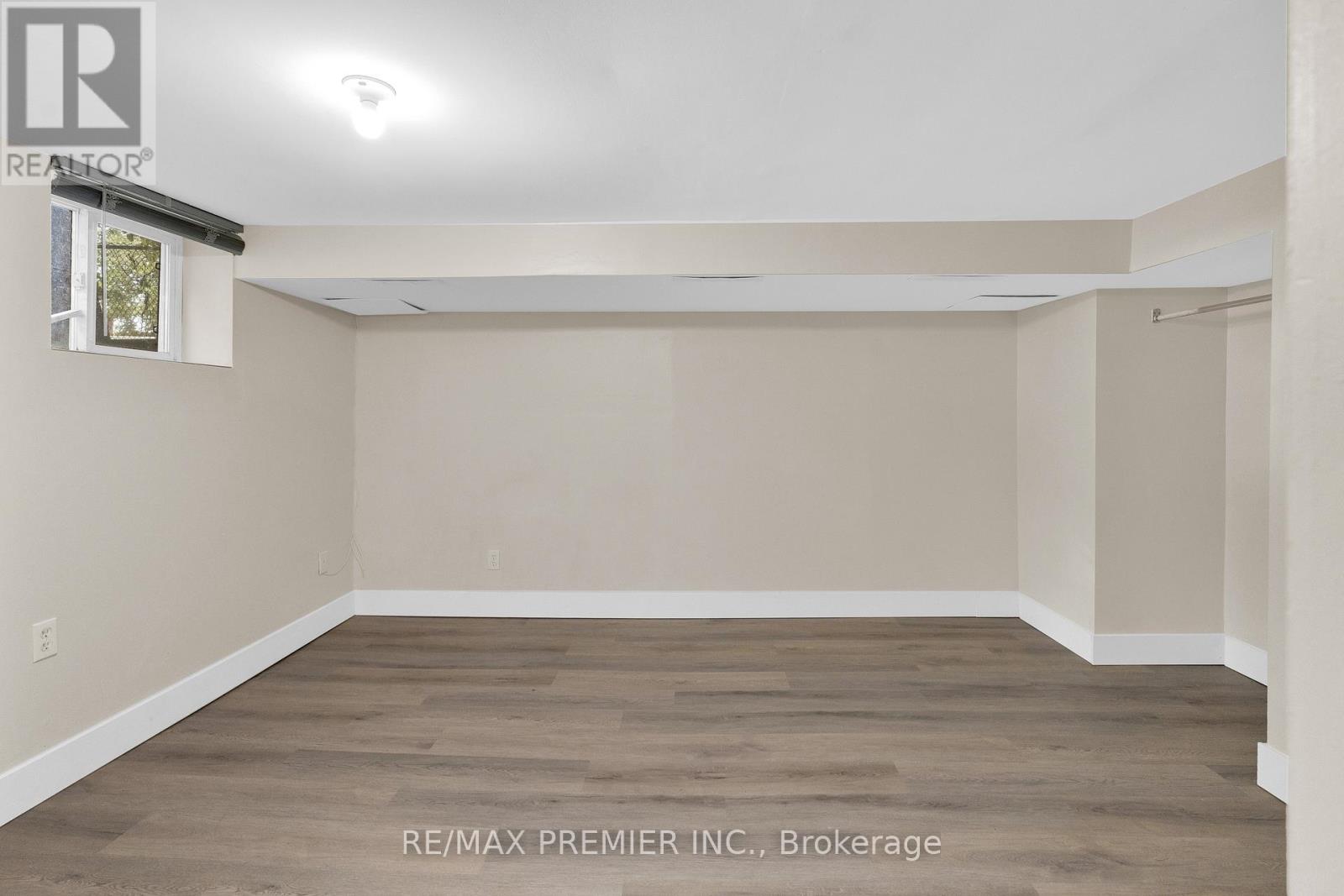510 Randolph Avenue Windsor, Ontario N9B 2T6
6 Bedroom
2 Bathroom
Fireplace
Hot Water Radiator Heat
$379,500
Welcome to 510 Randolph Avenue, a charming home located in a fantastic location. Steps away from the University of Windsor Campus and close to bus stops, boarder crossing, shopping and restaurants. The main and upper levels offer 4 bedrooms and lower level offers an additional 2 bedrooms. Great curb appeal with a covered porch and large rear driveway. (id:39551)
Property Details
| MLS® Number | X11913345 |
| Property Type | Single Family |
| Community Name | Windsor |
| Features | Lane |
| Parking Space Total | 2 |
Building
| Bathroom Total | 2 |
| Bedrooms Above Ground | 4 |
| Bedrooms Below Ground | 2 |
| Bedrooms Total | 6 |
| Basement Development | Finished |
| Basement Type | N/a (finished) |
| Construction Style Attachment | Detached |
| Exterior Finish | Brick |
| Fireplace Present | Yes |
| Flooring Type | Laminate, Ceramic |
| Foundation Type | Unknown |
| Heating Fuel | Natural Gas |
| Heating Type | Hot Water Radiator Heat |
| Stories Total | 2 |
| Type | House |
| Utility Water | Municipal Water |
Land
| Acreage | No |
| Sewer | Sanitary Sewer |
| Size Depth | 105 Ft |
| Size Frontage | 30 Ft |
| Size Irregular | 30 X 105 Ft |
| Size Total Text | 30 X 105 Ft |
Rooms
| Level | Type | Length | Width | Dimensions |
|---|---|---|---|---|
| Second Level | Bedroom | 3.15 m | 3.2 m | 3.15 m x 3.2 m |
| Second Level | Bedroom | 3.15 m | 3.22 m | 3.15 m x 3.22 m |
| Second Level | Bedroom | 4.8 m | 3.28 m | 4.8 m x 3.28 m |
| Lower Level | Bedroom | 3.96 m | 4.58 m | 3.96 m x 4.58 m |
| Lower Level | Bedroom | 3.99 m | 2.59 m | 3.99 m x 2.59 m |
| Main Level | Living Room | 5.87 m | 3.15 m | 5.87 m x 3.15 m |
| Main Level | Kitchen | 3.38 m | 4.11 m | 3.38 m x 4.11 m |
| Main Level | Bedroom | 3.3 m | 4.11 m | 3.3 m x 4.11 m |
https://www.realtor.ca/real-estate/27779063/510-randolph-avenue-windsor-windsor
Interested?
Contact us for more information






























