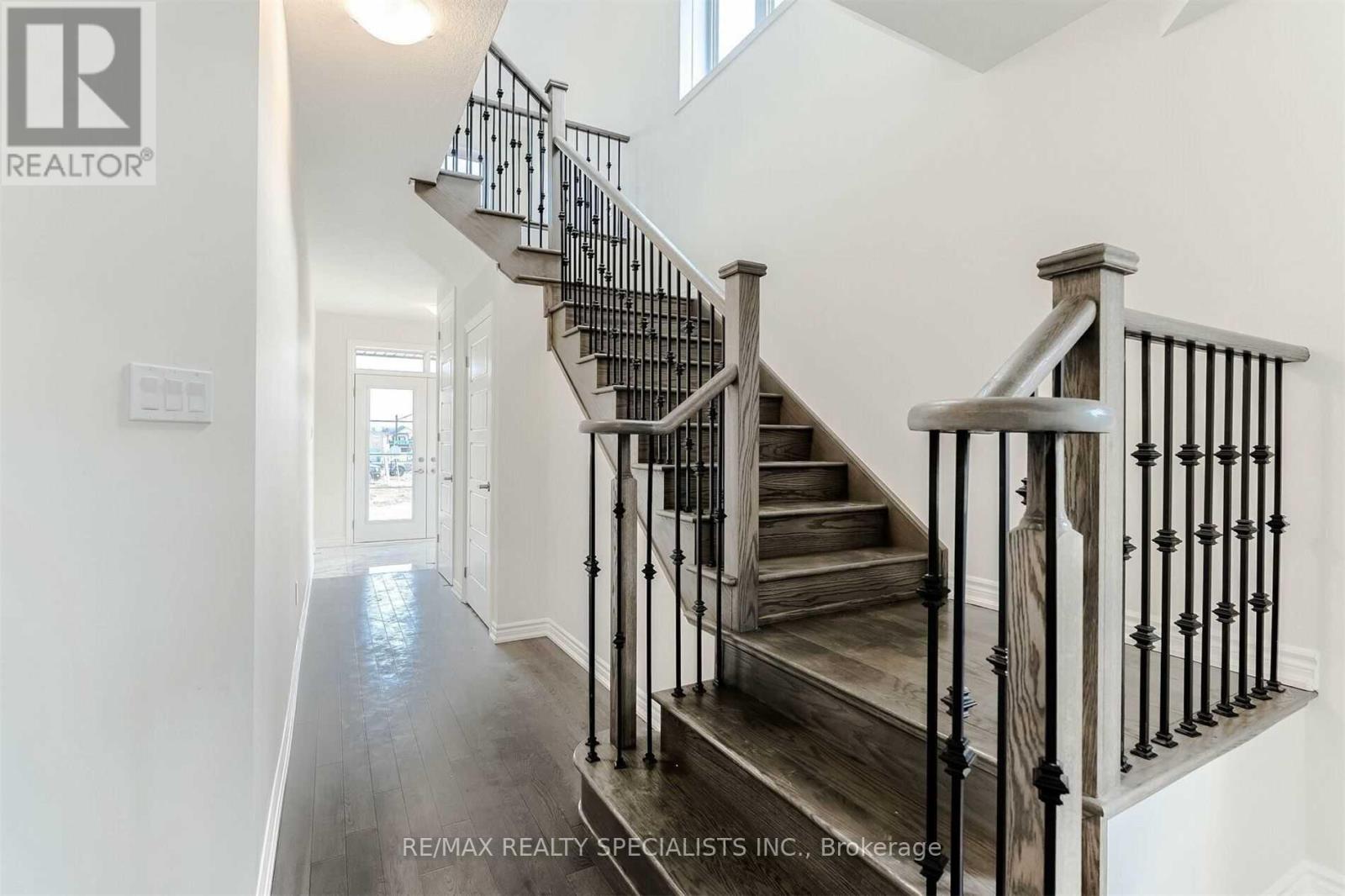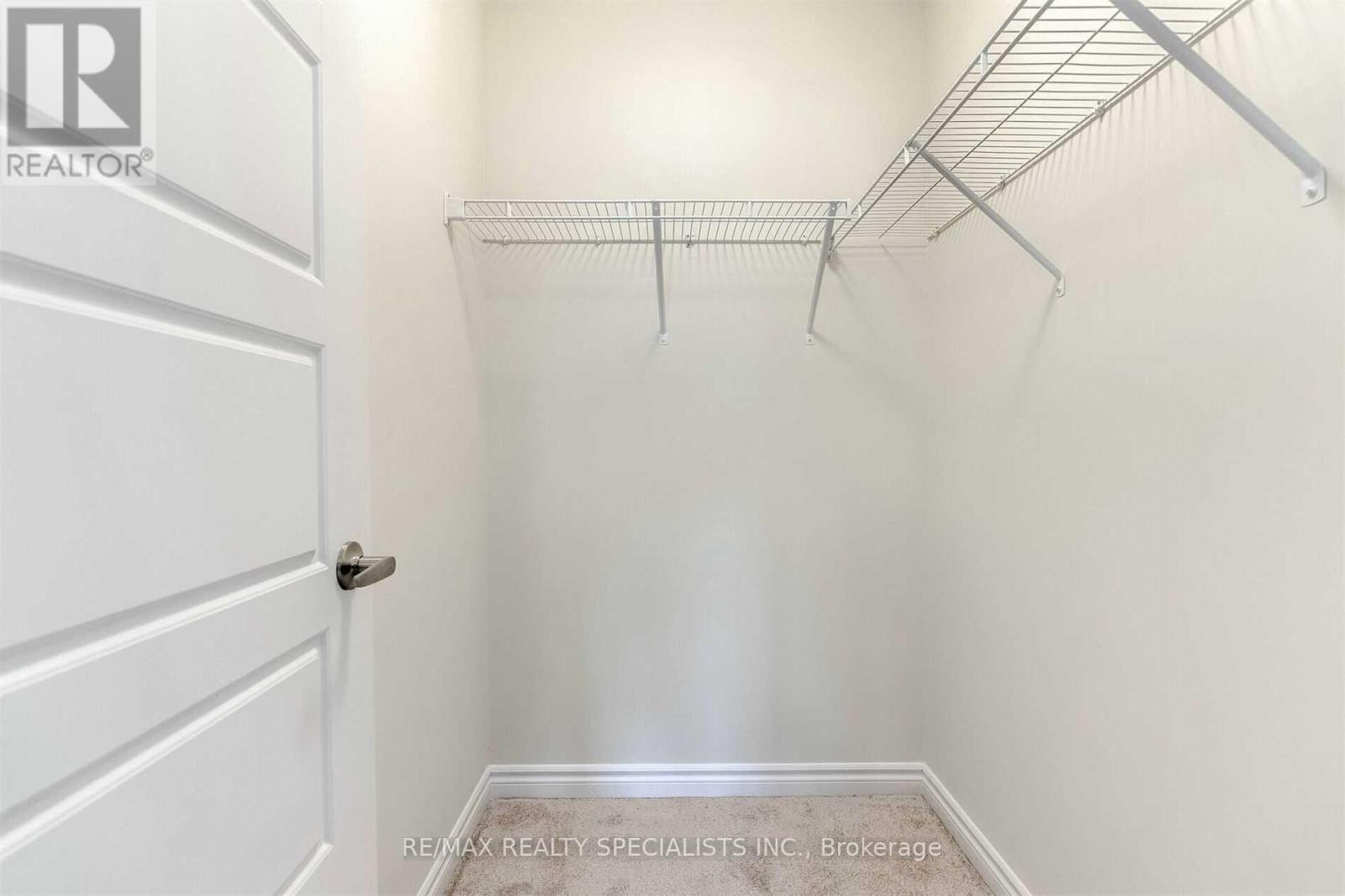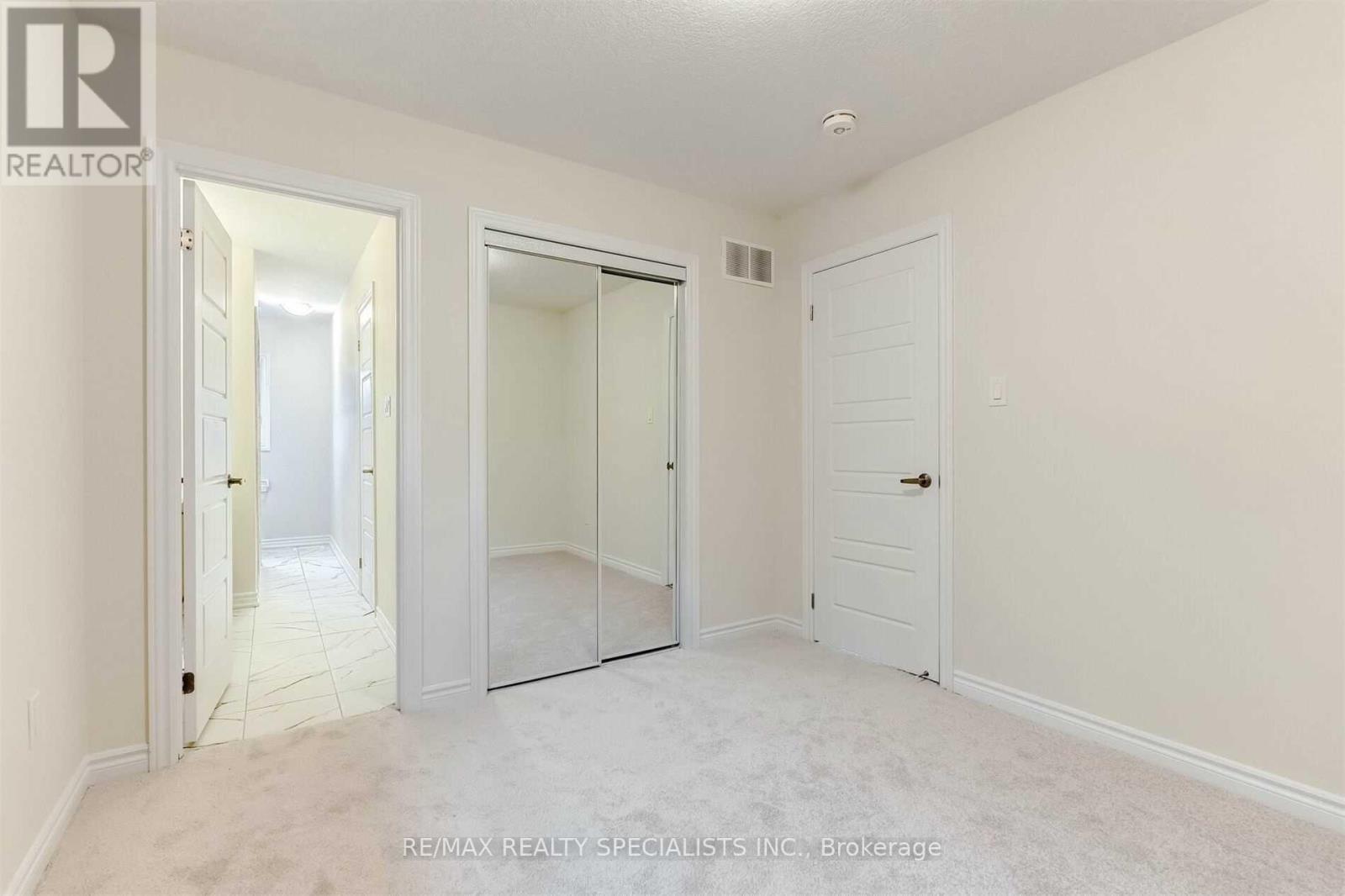72 Witteveen Drive Brantford, Ontario N3T 5L5
4 Bedroom
4 Bathroom
Fireplace
Central Air Conditioning
Forced Air
$949,000
Discover Your Dream Home! Features include separate living, family, and dining rooms, a spacious walk-in closet on the main floor, and a family-sized upgraded eat-in kitchen. This home boasts 4 generously sized bedrooms, 3.5 bathrooms, with an option for a 5th bedroom on the second floor. Highlights include hardwood floors on the main level, iron pickets, porcelain tiles, 9-ft ceilings with 8-ft doors on the main level, a double-door entrance, and 5 parking spaces. Additional conveniences: rough-in for a basement washroom, 200-amp electrical service, and an electric plug rough-in in the garage! (id:39551)
Property Details
| MLS® Number | X11913354 |
| Property Type | Single Family |
| Amenities Near By | Park, Public Transit, Schools |
| Community Features | School Bus |
| Parking Space Total | 4 |
| View Type | View |
Building
| Bathroom Total | 4 |
| Bedrooms Above Ground | 4 |
| Bedrooms Total | 4 |
| Appliances | Water Heater, Blinds, Dishwasher, Dryer, Refrigerator, Stove, Washer |
| Basement Development | Unfinished |
| Basement Type | N/a (unfinished) |
| Construction Style Attachment | Detached |
| Cooling Type | Central Air Conditioning |
| Exterior Finish | Brick |
| Fireplace Present | Yes |
| Foundation Type | Concrete |
| Half Bath Total | 1 |
| Heating Fuel | Electric |
| Heating Type | Forced Air |
| Stories Total | 2 |
| Type | House |
| Utility Water | Municipal Water |
Parking
| Attached Garage |
Land
| Acreage | No |
| Land Amenities | Park, Public Transit, Schools |
| Sewer | Sanitary Sewer |
| Size Depth | 92 Ft |
| Size Frontage | 37 Ft |
| Size Irregular | 37.04 X 92 Ft |
| Size Total Text | 37.04 X 92 Ft |
https://www.realtor.ca/real-estate/27779436/72-witteveen-drive-brantford
Interested?
Contact us for more information











































