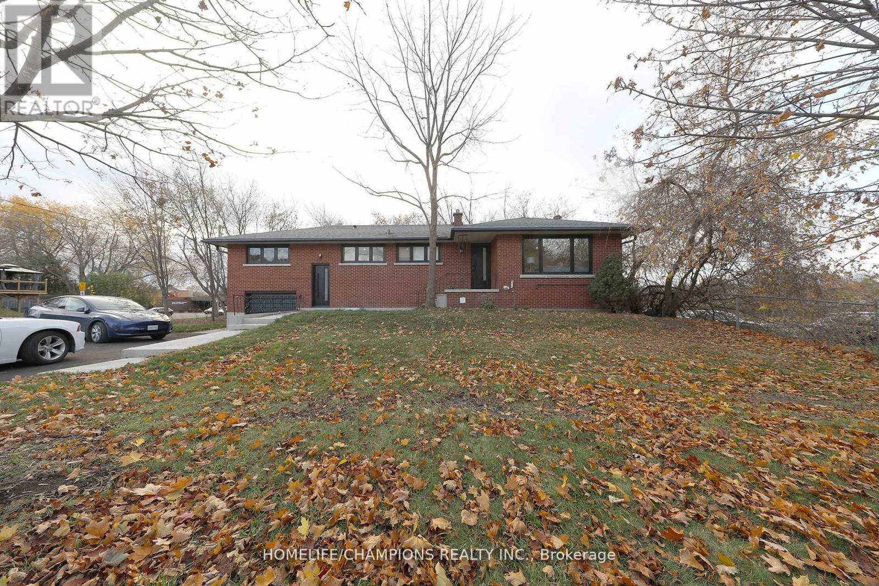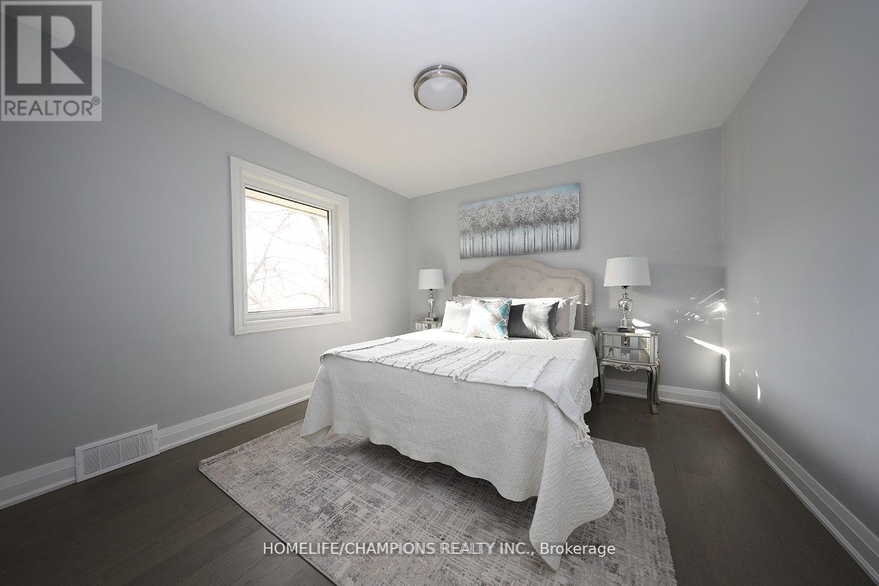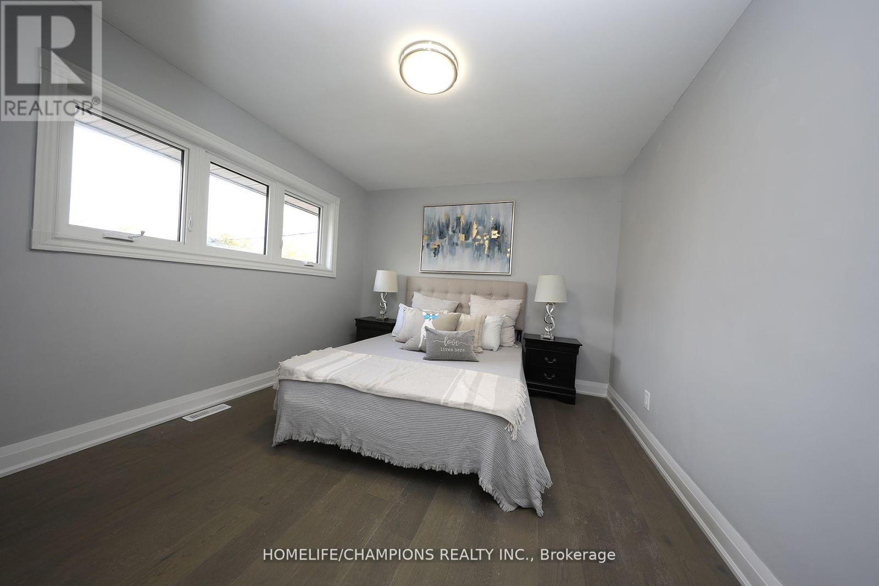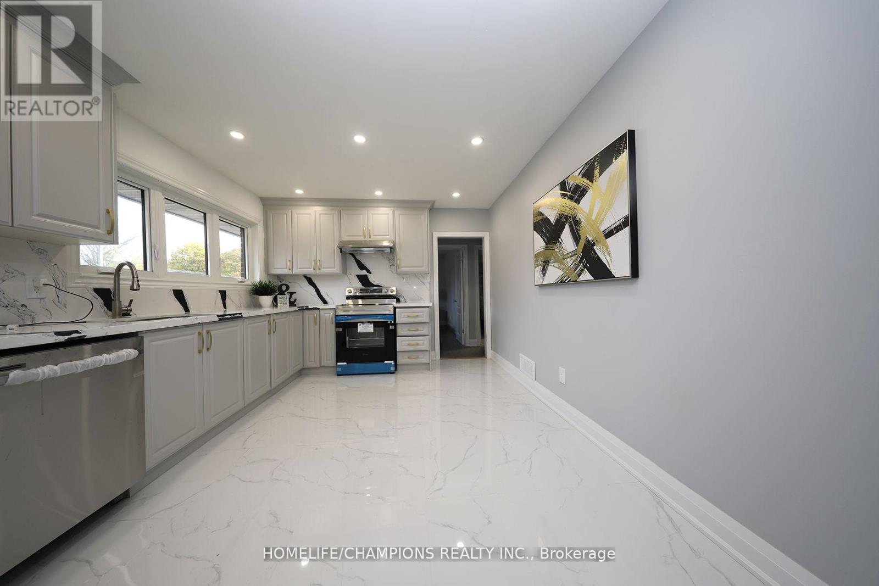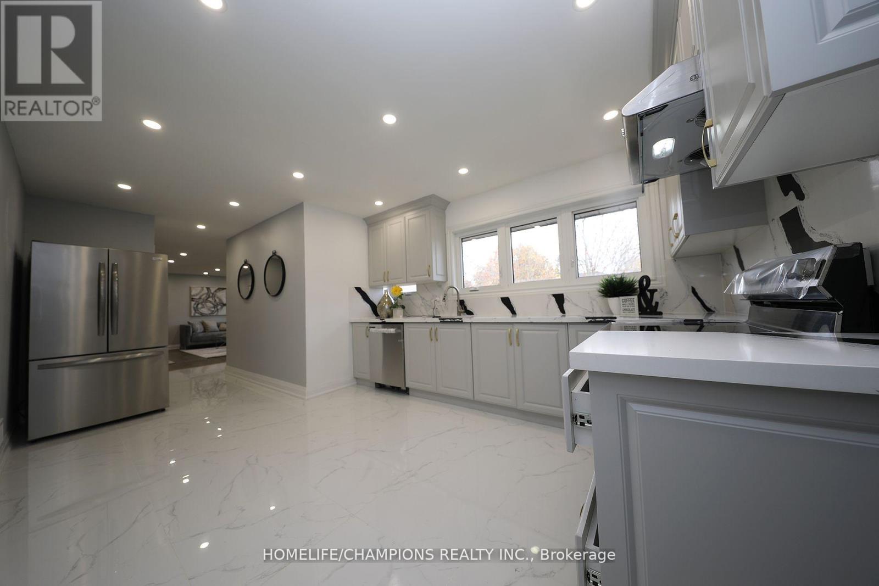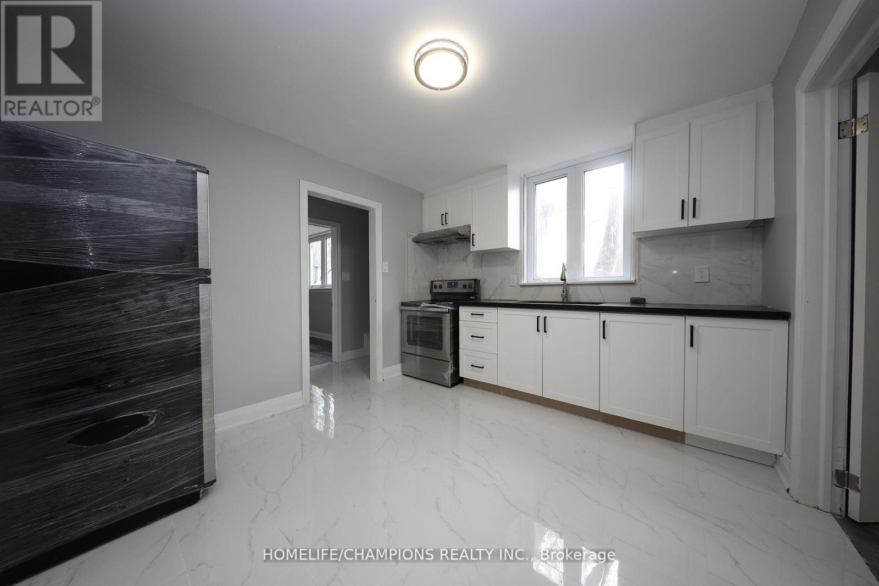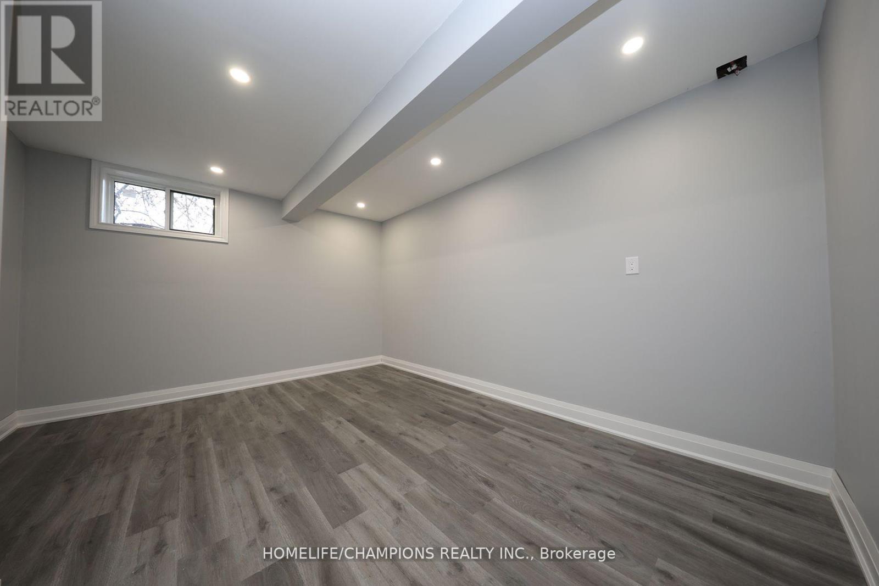8 Bedroom
3 Bathroom
Bungalow
Central Air Conditioning
Forced Air
$999,900
Rare Opportunity! Stunning 5-Bedroom Home with 3-Bedroom Walk-Out Basement Apartment. Discover this beautifully renovated gem in a mature, family-friendly neighborhood. Offering a spacious 5-bedroom main home and a 3-bedroom walk-out basement apartment, this property is perfect for large families or savvy investors looking for rental income.Features. Youll Love:Bright & Airy Spaces: Plenty of natural light throughout the entire home.Modern Renovations: Both kitchens feature brand-new custom cabinets, quartz countertops, stylish backsplashes, and new sinks.Updated Bathrooms: All three washrooms have been fully redone with contemporary stand-up showers.Premium Flooring: Engineered hardwood and ceramic on the main floor, laminate and ceramic in the basement.Recent Upgrades:Windows and driveway replaced, Shingles redone approximately 2 years ago.Newer furnace for added efficiency.Two separate electric meters for added convenience.Move-In Ready:This home is completely updated and ready for your family or tenants. **** EXTRAS **** Prime Location:Minutes to Highway 401, GO Transit, and Oshawa Centre Mall.Surrounded by schools, parks, and all essential amenities. (id:39551)
Property Details
|
MLS® Number
|
E11912982 |
|
Property Type
|
Single Family |
|
Community Name
|
Vanier |
|
Features
|
Carpet Free |
|
Parking Space Total
|
4 |
|
Structure
|
Shed |
Building
|
Bathroom Total
|
3 |
|
Bedrooms Above Ground
|
5 |
|
Bedrooms Below Ground
|
3 |
|
Bedrooms Total
|
8 |
|
Appliances
|
Dishwasher, Dryer, Range, Refrigerator, Two Stoves, Washer |
|
Architectural Style
|
Bungalow |
|
Basement Features
|
Apartment In Basement, Separate Entrance |
|
Basement Type
|
N/a |
|
Construction Style Attachment
|
Detached |
|
Cooling Type
|
Central Air Conditioning |
|
Exterior Finish
|
Brick |
|
Fireplace Present
|
No |
|
Flooring Type
|
Laminate, Ceramic, Hardwood |
|
Foundation Type
|
Poured Concrete |
|
Heating Fuel
|
Propane |
|
Heating Type
|
Forced Air |
|
Stories Total
|
1 |
|
Type
|
House |
|
Utility Water
|
Municipal Water |
Parking
Land
|
Acreage
|
No |
|
Sewer
|
Sanitary Sewer |
|
Size Depth
|
124 Ft ,8 In |
|
Size Frontage
|
66 Ft ,8 In |
|
Size Irregular
|
66.69 X 124.69 Ft ; 115.11 X 116.73 X 124.69 X 66.69 |
|
Size Total Text
|
66.69 X 124.69 Ft ; 115.11 X 116.73 X 124.69 X 66.69 |
Rooms
| Level |
Type |
Length |
Width |
Dimensions |
|
Basement |
Bedroom |
3.48 m |
3.66 m |
3.48 m x 3.66 m |
|
Basement |
Bedroom |
4.06 m |
3.45 m |
4.06 m x 3.45 m |
|
Basement |
Living Room |
3.51 m |
4.39 m |
3.51 m x 4.39 m |
|
Basement |
Kitchen |
3.18 m |
3.51 m |
3.18 m x 3.51 m |
|
Main Level |
Kitchen |
3.76 m |
3.35 m |
3.76 m x 3.35 m |
|
Main Level |
Living Room |
4.83 m |
4.57 m |
4.83 m x 4.57 m |
|
Main Level |
Dining Room |
4.83 m |
4.57 m |
4.83 m x 4.57 m |
|
Main Level |
Bedroom |
3.33 m |
3.3 m |
3.33 m x 3.3 m |
|
Main Level |
Bedroom 2 |
3.1 m |
3.3 m |
3.1 m x 3.3 m |
|
Main Level |
Bedroom 3 |
3.18 m |
373 m |
3.18 m x 373 m |
|
Main Level |
Bedroom 4 |
3.43 m |
3.73 m |
3.43 m x 3.73 m |
|
Main Level |
Bedroom 5 |
3.3 m |
2.77 m |
3.3 m x 2.77 m |
https://www.realtor.ca/real-estate/27778345/426-cromwell-avenue-oshawa-vanier-vanier


