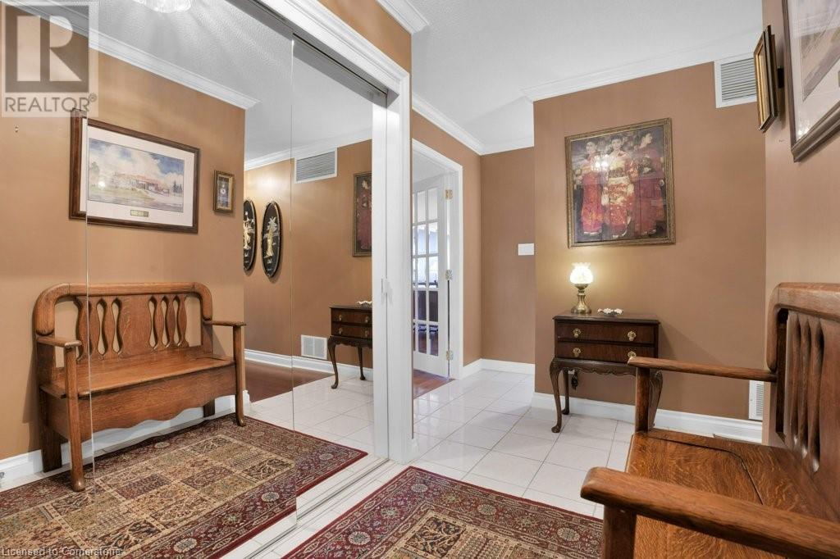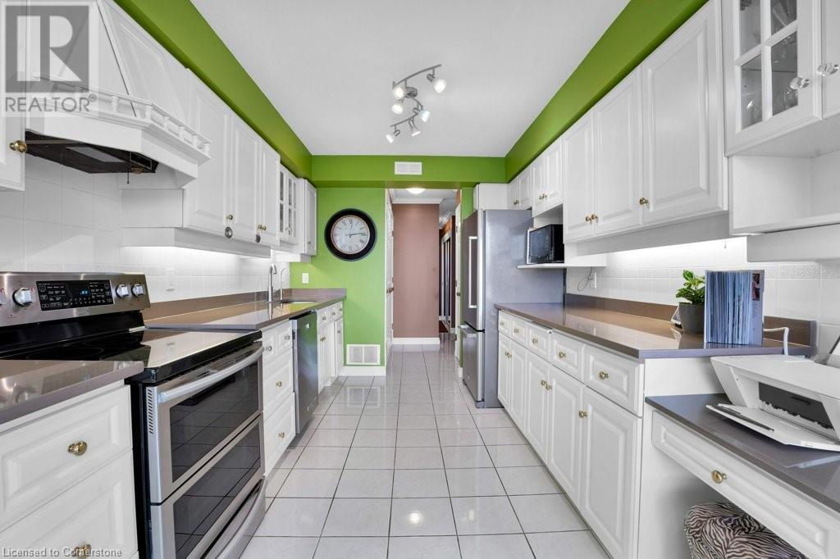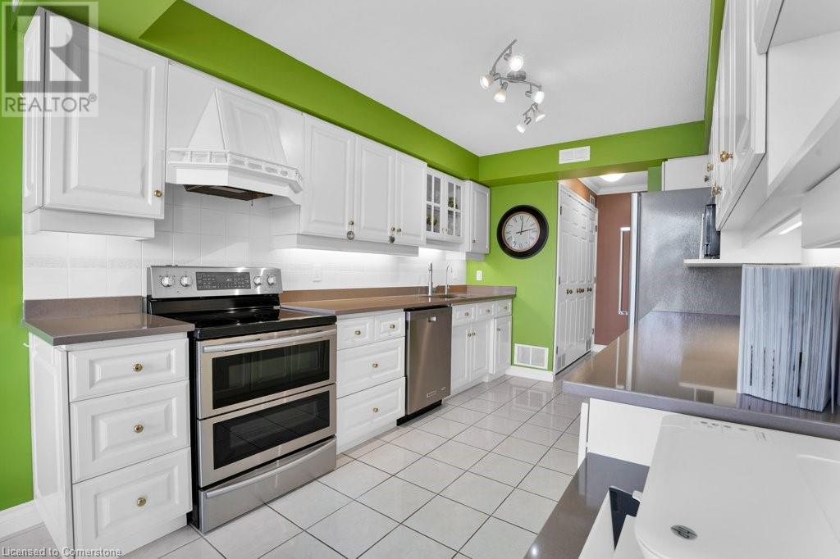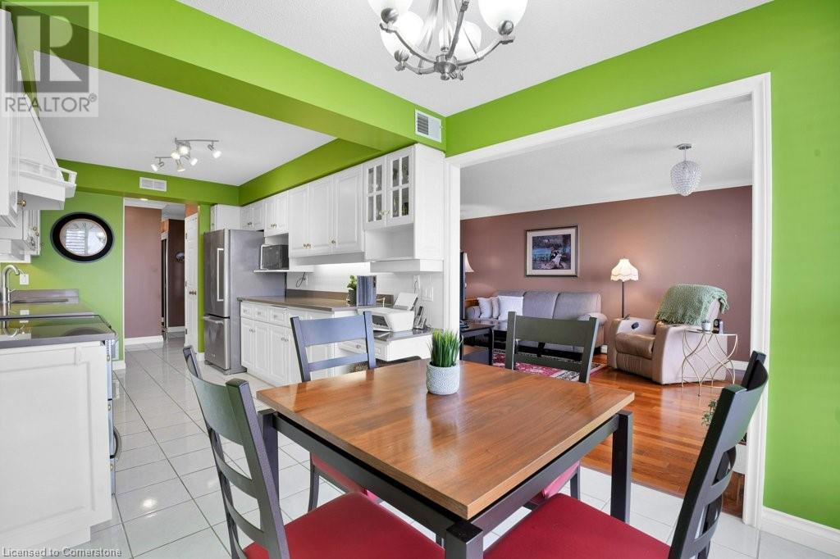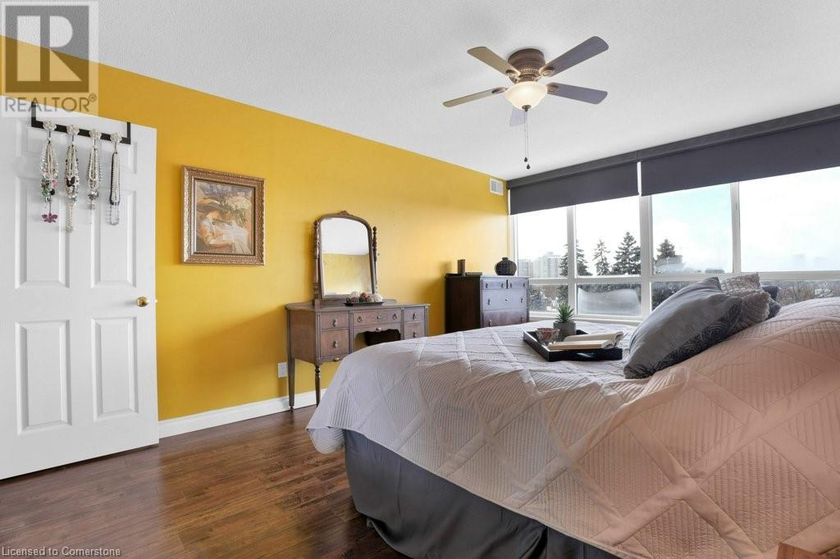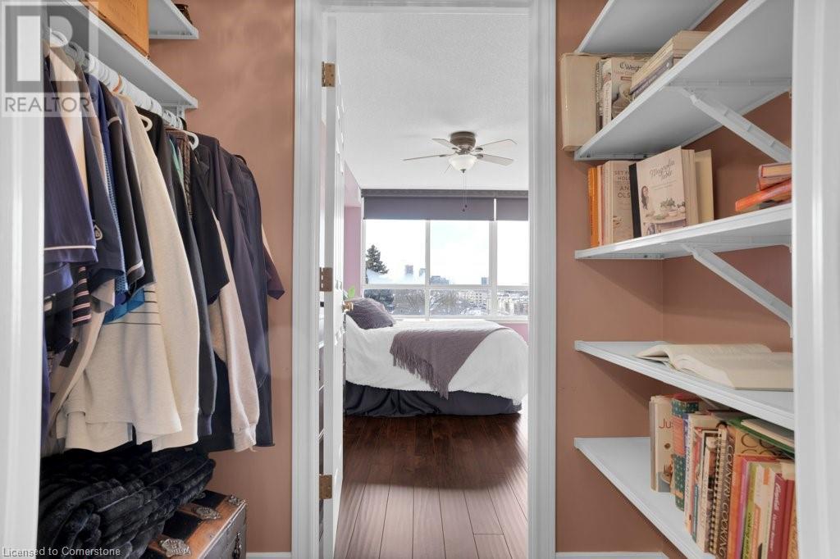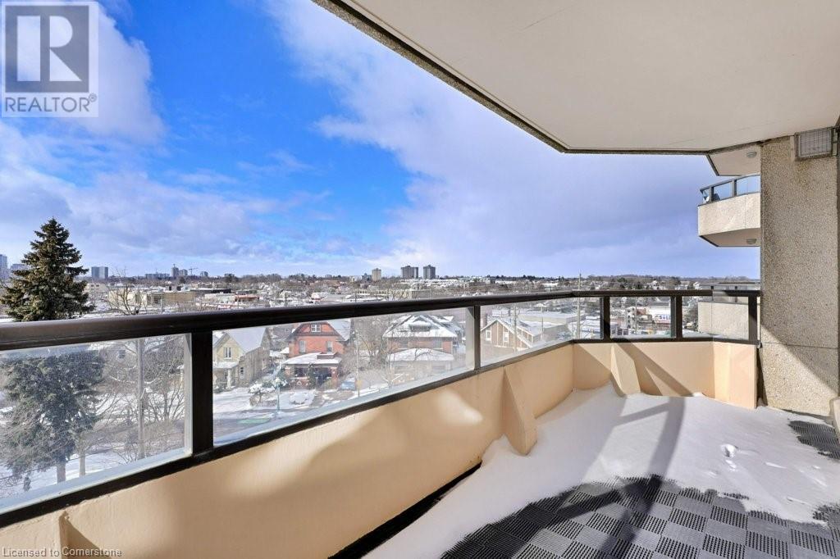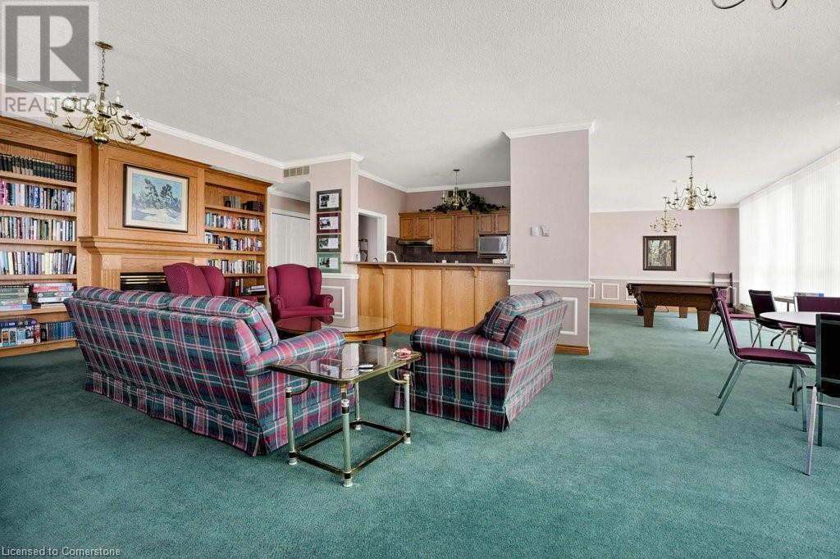2 Lancaster Street E Unit# 402 Kitchener, Ontario N2H 6S3
$749,900Maintenance, Insurance, Water, Parking
$882 Monthly
Maintenance, Insurance, Water, Parking
$882 MonthlyQueens Heights Condominium welcomes you to luxury living at its finest. Warm and inviting atmosphere upon entry to this beautiful 4th floor unit. French doors lead into the spacious open concept and elegant shared living and dining room area. Classy crown molding surrounds this beautiful layout as well as floor to ceiling windows, California Sliding shutters, and gleaming hardwood to enjoy. This grand room offers great opportunity for you to entertain family and friends with ease. Just off this room, step into the bright and cheery eat-in kitchen complimented with stainless appliances, ceramic flooring, porcelain backsplash, quartz counters, double stainless sinks, ample counters and cupboards. Sliders from kitchen area to large balcony overlooking City life and sunsets! Take a tour down the hallway wrapped with luxury hardwood underfoot and step into another wing of the unit where you'll find 2 very spacious bedrooms. Both bedrooms have access to private bathrooms and walk in closets. Primary bedroom enjoys a large 6pc ensuite that will surely draw you in. Delight in the walk-in glass shower, whirly tub, double sinks, bidet, and don't forget the heat lamp. This unit is southwest facing allowing for tons of natural light to pour in. Owners, take enjoyment in the heated underground garage with a wash bay. Your oversized storage unit (14'6 x 10'6 ft) is located just off of your owned parking spot. The condominium offers 2 guest suites for your overnight visitors. As well, there is an oversized party room with billiards, a fitness room, an upscale rooftop terrace with 2 BBQs, and beautiful outdoor furniture overlooking a gorgeous City Skyline. The award-winning landscape of this condominium represents the standard of the building. (id:39551)
Property Details
| MLS® Number | 40688425 |
| Property Type | Single Family |
| Amenities Near By | Hospital, Park, Place Of Worship, Playground, Public Transit, Shopping |
| Community Features | Community Centre, School Bus |
| Features | Balcony, Paved Driveway, Automatic Garage Door Opener |
| Parking Space Total | 1 |
| Storage Type | Locker |
Building
| Bathroom Total | 2 |
| Bedrooms Above Ground | 2 |
| Bedrooms Total | 2 |
| Amenities | Exercise Centre, Guest Suite, Party Room |
| Appliances | Central Vacuum - Roughed In, Dishwasher, Dryer, Refrigerator, Stove, Water Softener, Washer, Window Coverings |
| Basement Type | None |
| Constructed Date | 1990 |
| Construction Style Attachment | Attached |
| Cooling Type | Central Air Conditioning |
| Exterior Finish | Stucco |
| Fireplace Present | No |
| Foundation Type | Poured Concrete |
| Heating Fuel | Electric |
| Heating Type | Baseboard Heaters, Forced Air |
| Stories Total | 1 |
| Size Interior | 1759.77 Sqft |
| Type | Apartment |
| Utility Water | Municipal Water |
Parking
| Underground | |
| Visitor Parking |
Land
| Access Type | Highway Access |
| Acreage | No |
| Land Amenities | Hospital, Park, Place Of Worship, Playground, Public Transit, Shopping |
| Sewer | Municipal Sewage System |
| Size Total Text | Unknown |
| Zoning Description | R8 |
Rooms
| Level | Type | Length | Width | Dimensions |
|---|---|---|---|---|
| Main Level | 4pc Bathroom | 9'1'' x 4'11'' | ||
| Main Level | Bedroom | 15'9'' x 10'2'' | ||
| Main Level | Full Bathroom | 13'11'' x 9'10'' | ||
| Main Level | Primary Bedroom | 15'9'' x 11'9'' | ||
| Main Level | Breakfast | 8'3'' x 9'1'' | ||
| Main Level | Kitchen | 12'10'' x 9'1'' | ||
| Main Level | Living Room | 24'6'' x 12'7'' | ||
| Main Level | Dining Room | 15'4'' x 12'7'' |
https://www.realtor.ca/real-estate/27778153/2-lancaster-street-e-unit-402-kitchener
Interested?
Contact us for more information



