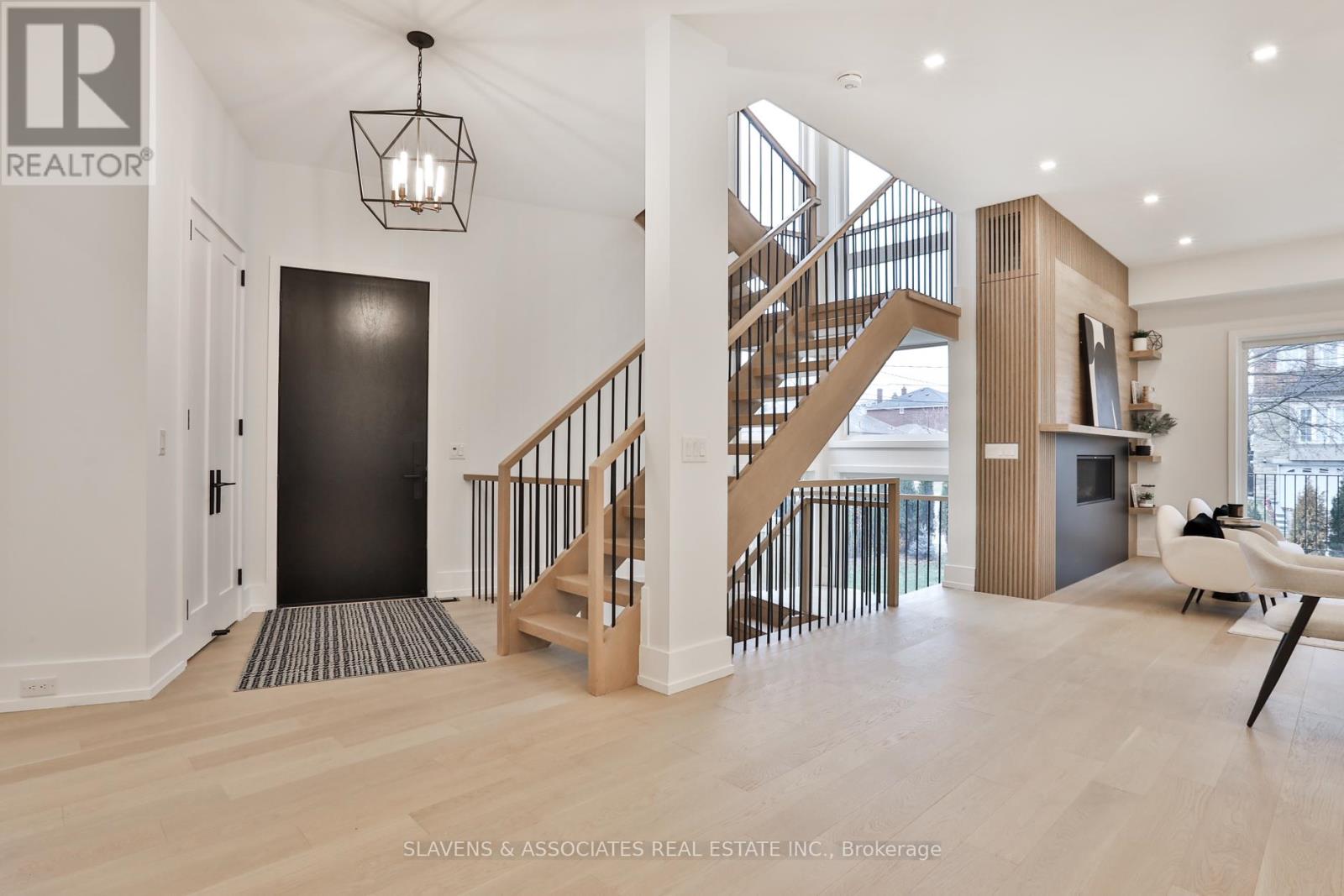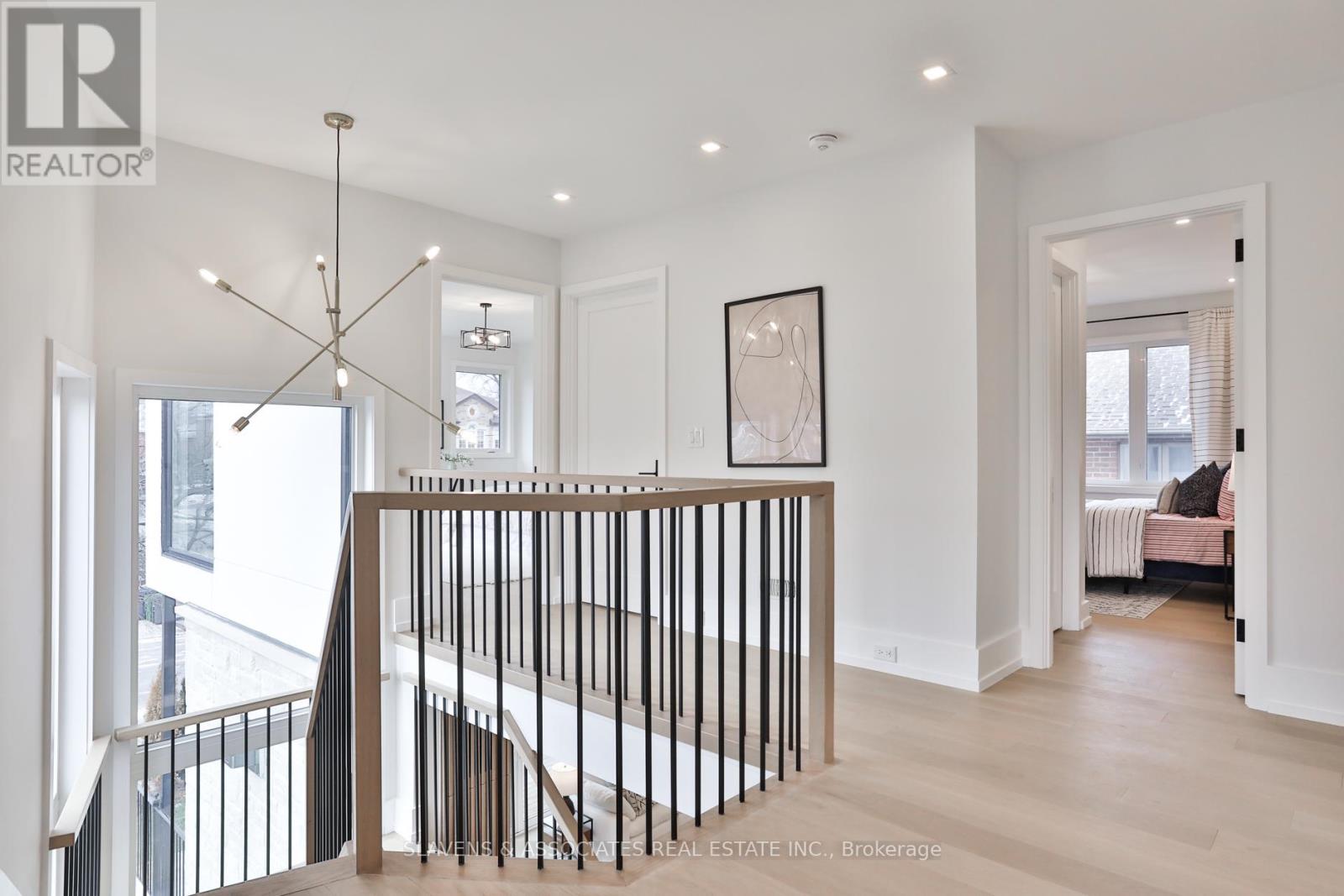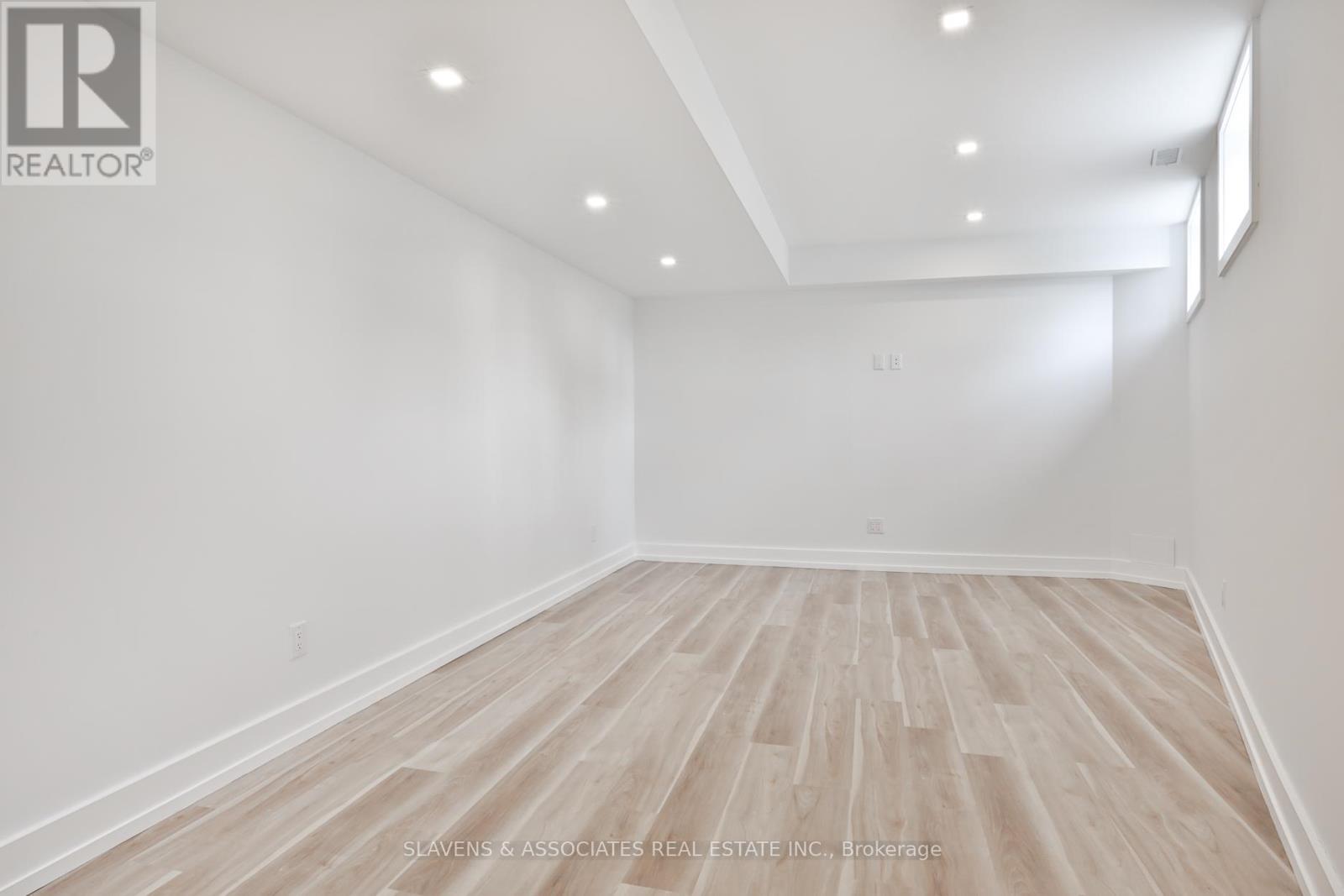102 Stayner Avenue Toronto (Yorkdale-Glen Park), Ontario M6B 1P2
$2,699,000
Luxurious custom home in a desirable neighbourhood. This stunning custom-built residence offers over 4,500 square feet of luxurious living space, thoughtfully designed and flooded with natural light. A true showpiece of impeccable craftsmanship and timeless style, this home presents an extraordinary opportunity for discerning buyers. Step inside to over 10-foot ceilings and an open-concept layout, perfectly tailored for modern family living. The gourmet chefs kitchen features a large centre island with breakfast bar, quartz countertops and a custom-built wine cabinet accent wall. Flow effortlessly into the spacious dining area, which overlooks the impressive family room. Anchored by a stunning gas fireplace with an elegantly crafted fluted wood surround, this space provides a seamless walk-out to the private terrace and landscaped yard. An oversized main floor office doubles as a formal sitting room, adding versatility to the main level. The second floor offers a serene primary retreat, complete with a spa -inspired ensuite and a generous walk-in closet plus three additional well-appointed bedrooms, two beautiful bathrooms and the convenience of an upper-level laundry. The lower level is designed to impress with exceptional ceiling heights, a full second kitchen, and a sprawling space ready for endless possibilities - perfect for a home theatre, gym, or multi-generational living. Thoughtfully designed with a side entrance, rough-in for an additional laundry, and direct access to the three-car garage (including double-height ceilings for a car lift), this level adds unparalleled functionality and luxury.Nestled in a highly sought-after location, this home offers unmatched convenience near schools, major highways, public transit, and serene parks. **** EXTRAS **** A true designer masterpiece, this residence effortlessly combines elegance, comfort, and practicality - perfect for today's modern lifestyle. (id:39551)
Open House
This property has open houses!
2:00 pm
Ends at:4:00 pm
2:00 pm
Ends at:4:00 pm
Property Details
| MLS® Number | W11912538 |
| Property Type | Single Family |
| Community Name | Yorkdale-Glen Park |
| Features | Sump Pump |
| Parking Space Total | 5 |
Building
| Bathroom Total | 5 |
| Bedrooms Above Ground | 4 |
| Bedrooms Below Ground | 1 |
| Bedrooms Total | 5 |
| Appliances | Oven - Built-in, Range, Water Heater, Dishwasher, Dryer, Humidifier, Microwave, Oven, Refrigerator, Stove, Washer, Wine Fridge |
| Basement Development | Finished |
| Basement Features | Separate Entrance |
| Basement Type | N/a (finished) |
| Construction Style Attachment | Detached |
| Cooling Type | Central Air Conditioning |
| Exterior Finish | Stone, Stucco |
| Fireplace Present | Yes |
| Flooring Type | Hardwood, Vinyl, Tile |
| Foundation Type | Concrete |
| Half Bath Total | 1 |
| Heating Fuel | Natural Gas |
| Heating Type | Forced Air |
| Stories Total | 2 |
| Type | House |
| Utility Water | Municipal Water |
Parking
| Attached Garage |
Land
| Acreage | No |
| Sewer | Sanitary Sewer |
| Size Depth | 63 Ft ,3 In |
| Size Frontage | 99 Ft |
| Size Irregular | 99.08 X 63.32 Ft ; Irregular (see Survey) |
| Size Total Text | 99.08 X 63.32 Ft ; Irregular (see Survey) |
Rooms
| Level | Type | Length | Width | Dimensions |
|---|---|---|---|---|
| Second Level | Primary Bedroom | 3.71 m | 5.31 m | 3.71 m x 5.31 m |
| Second Level | Bedroom 2 | 3.48 m | 3.53 m | 3.48 m x 3.53 m |
| Second Level | Bedroom 3 | 4.32 m | 4.78 m | 4.32 m x 4.78 m |
| Second Level | Bedroom 4 | 3.68 m | 3.96 m | 3.68 m x 3.96 m |
| Lower Level | Exercise Room | 3.28 m | 10.08 m | 3.28 m x 10.08 m |
| Lower Level | Cold Room | 0.91 m | 2.74 m | 0.91 m x 2.74 m |
| Lower Level | Kitchen | 2.79 m | 3.28 m | 2.79 m x 3.28 m |
| Lower Level | Recreational, Games Room | 6.17 m | 4.95 m | 6.17 m x 4.95 m |
| Main Level | Office | 4.57 m | 4.17 m | 4.57 m x 4.17 m |
| Main Level | Kitchen | 2.87 m | 5.18 m | 2.87 m x 5.18 m |
| Main Level | Dining Room | 5.87 m | 7.06 m | 5.87 m x 7.06 m |
| Main Level | Family Room | 5.87 m | 7.06 m | 5.87 m x 7.06 m |
Interested?
Contact us for more information











































