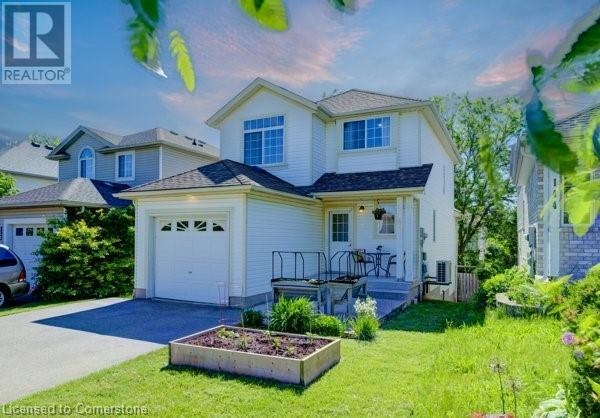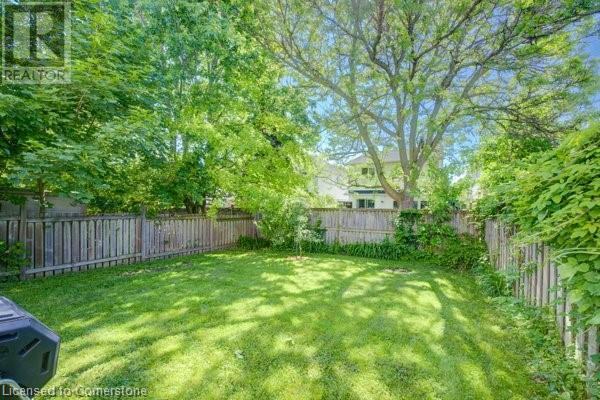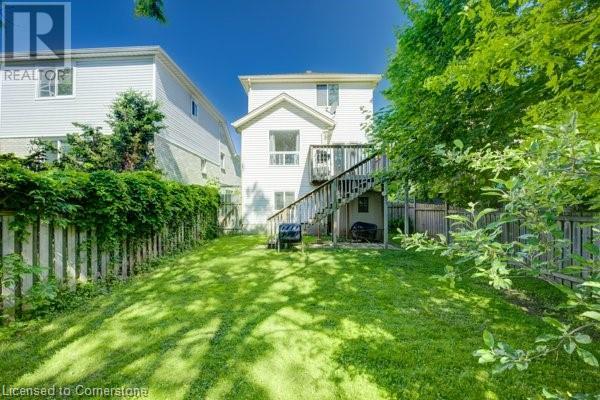3 Bedroom
3 Bathroom
2039.92 sqft
2 Level
Central Air Conditioning
Forced Air, Heat Pump
$749,900
OPEN HOUSE SUNDAY JANUARY 12TH 2:30 PM- 4:00 PM!!! Welcome to this cute home located on a quiet cul-de-sac in the family-friendly University Downs neighbourhood. A modern open floor plan, plus, Energy Efficiency at it’s best. Upgraded new roof insulation, a super high-efficiency heat pump, and a 50-gallon high-efficiency hybrid water heater. Currently the total heat and hydro costs are just $130/month! There is parking for 4 cars on the driveway, a large concrete patio leading to the charming front porch, perfect for coffee and wine, or watching the children play on the safe court! The main floor is carpet free and features numerous bright windows, a well-appointed living room, kitchen boasting an abundance of cabinets and counter space, and a dining room with sliding patio doors to your private raised deck and backyard. Also on the main level is the powder room as you enter the home, plus a man door to the garage. Upstairs has hardwood floors and where you will find the oversized primary bedroom complete with 2 x double closets, an upgraded bathroom with oversized vanity and 2 more bedrooms. The bright finished basement has look-out windows which flood the basement with natural light, making it a versatile and inviting space, plus another full bathroom down here. Walking distance to trails, parks, and schools, this home is ideal for active families, single professionals, and the environmentally aware buyer! Upgraded from 100 to 200 amps in 2020. Enjoy this combination of affordability, efficiency, and comfort in a sought-after neighborhood. (id:39551)
Open House
This property has open houses!
Starts at:
2:30 am
Ends at:
4:00 pm
Property Details
|
MLS® Number
|
40687897 |
|
Property Type
|
Single Family |
|
Amenities Near By
|
Golf Nearby, Hospital, Park, Place Of Worship, Playground, Public Transit, Schools, Shopping |
|
Communication Type
|
High Speed Internet |
|
Community Features
|
High Traffic Area, Community Centre, School Bus |
|
Features
|
Cul-de-sac, Conservation/green Belt, Paved Driveway, Sump Pump, Automatic Garage Door Opener |
|
Parking Space Total
|
5 |
Building
|
Bathroom Total
|
3 |
|
Bedrooms Above Ground
|
3 |
|
Bedrooms Total
|
3 |
|
Appliances
|
Dishwasher, Dryer, Microwave, Refrigerator, Satellite Dish, Stove, Water Softener, Washer, Hood Fan, Window Coverings, Garage Door Opener |
|
Architectural Style
|
2 Level |
|
Basement Development
|
Finished |
|
Basement Type
|
Full (finished) |
|
Construction Style Attachment
|
Detached |
|
Cooling Type
|
Central Air Conditioning |
|
Exterior Finish
|
Vinyl Siding |
|
Fire Protection
|
Smoke Detectors |
|
Fireplace Present
|
No |
|
Fixture
|
Ceiling Fans |
|
Half Bath Total
|
1 |
|
Heating Type
|
Forced Air, Heat Pump |
|
Stories Total
|
2 |
|
Size Interior
|
2039.92 Sqft |
|
Type
|
House |
|
Utility Water
|
Municipal Water |
Parking
Land
|
Access Type
|
Highway Access, Highway Nearby |
|
Acreage
|
No |
|
Fence Type
|
Fence |
|
Land Amenities
|
Golf Nearby, Hospital, Park, Place Of Worship, Playground, Public Transit, Schools, Shopping |
|
Sewer
|
Municipal Sewage System |
|
Size Depth
|
114 Ft |
|
Size Frontage
|
30 Ft |
|
Size Total
|
0|under 1/2 Acre |
|
Size Total Text
|
0|under 1/2 Acre |
|
Zoning Description
|
R4 |
Rooms
| Level |
Type |
Length |
Width |
Dimensions |
|
Second Level |
Primary Bedroom |
|
|
16'5'' x 14'5'' |
|
Second Level |
Bedroom |
|
|
10'4'' x 10'6'' |
|
Second Level |
Bedroom |
|
|
9'6'' x 10'1'' |
|
Second Level |
4pc Bathroom |
|
|
5'0'' x 7'7'' |
|
Basement |
Recreation Room |
|
|
17'9'' x 16'10'' |
|
Basement |
Laundry Room |
|
|
10'1'' x 5'10'' |
|
Basement |
3pc Bathroom |
|
|
9'9'' x 6'0'' |
|
Main Level |
Living Room |
|
|
11'2'' x 15'2'' |
|
Main Level |
Kitchen |
|
|
11'3'' x 13'3'' |
|
Main Level |
Dining Room |
|
|
7'8'' x 12'9'' |
|
Main Level |
2pc Bathroom |
|
|
5'3'' x 5'2'' |
Utilities
https://www.realtor.ca/real-estate/27785761/148-cavelletti-court-waterloo































