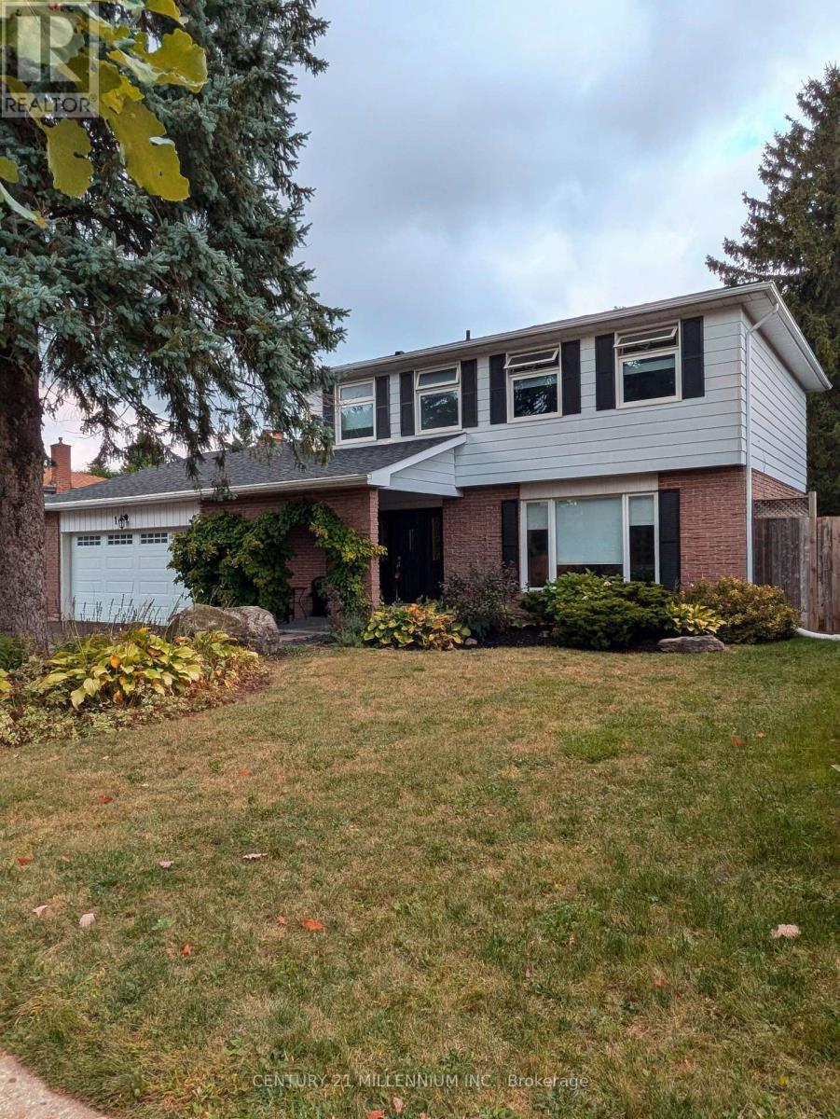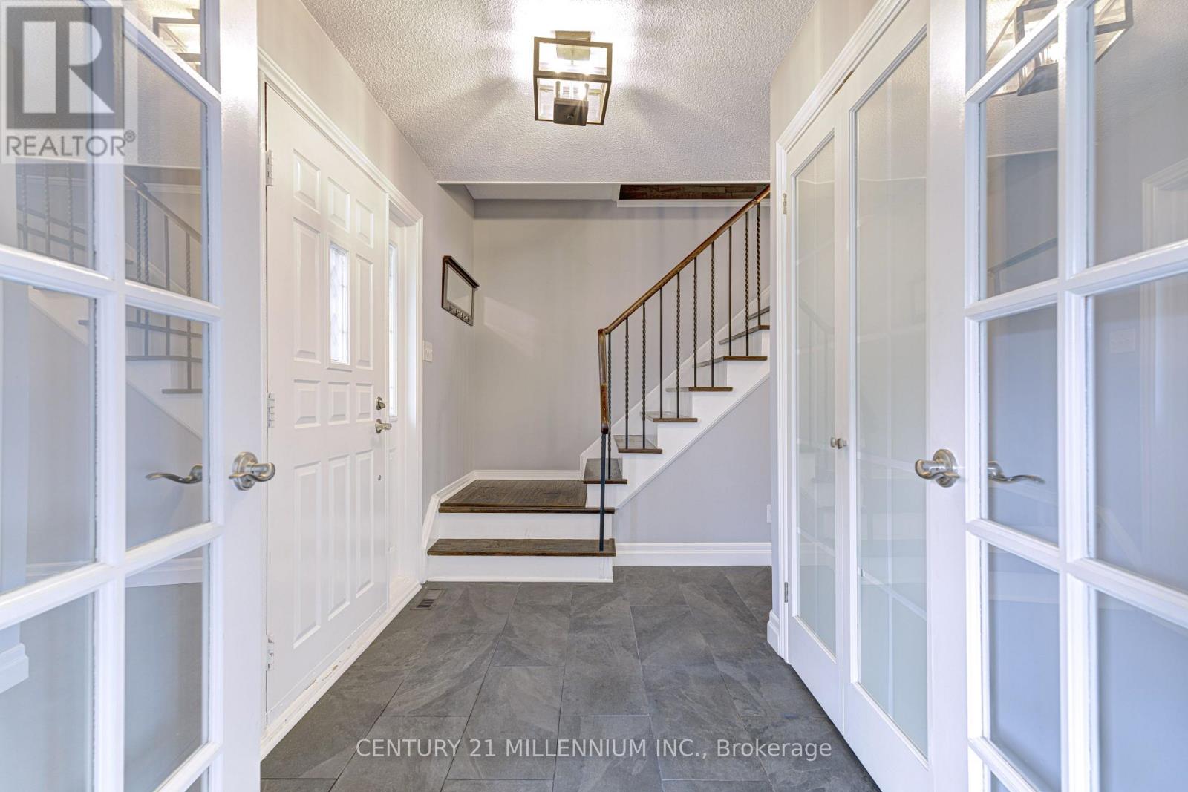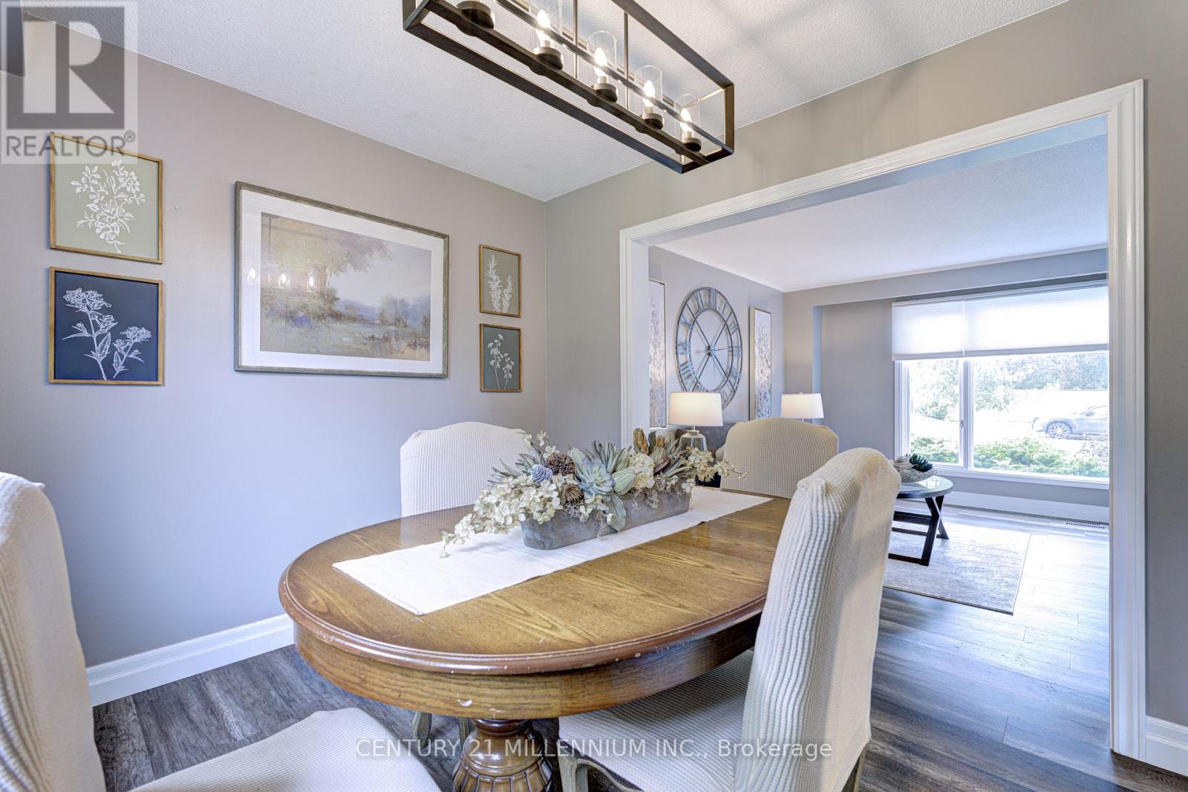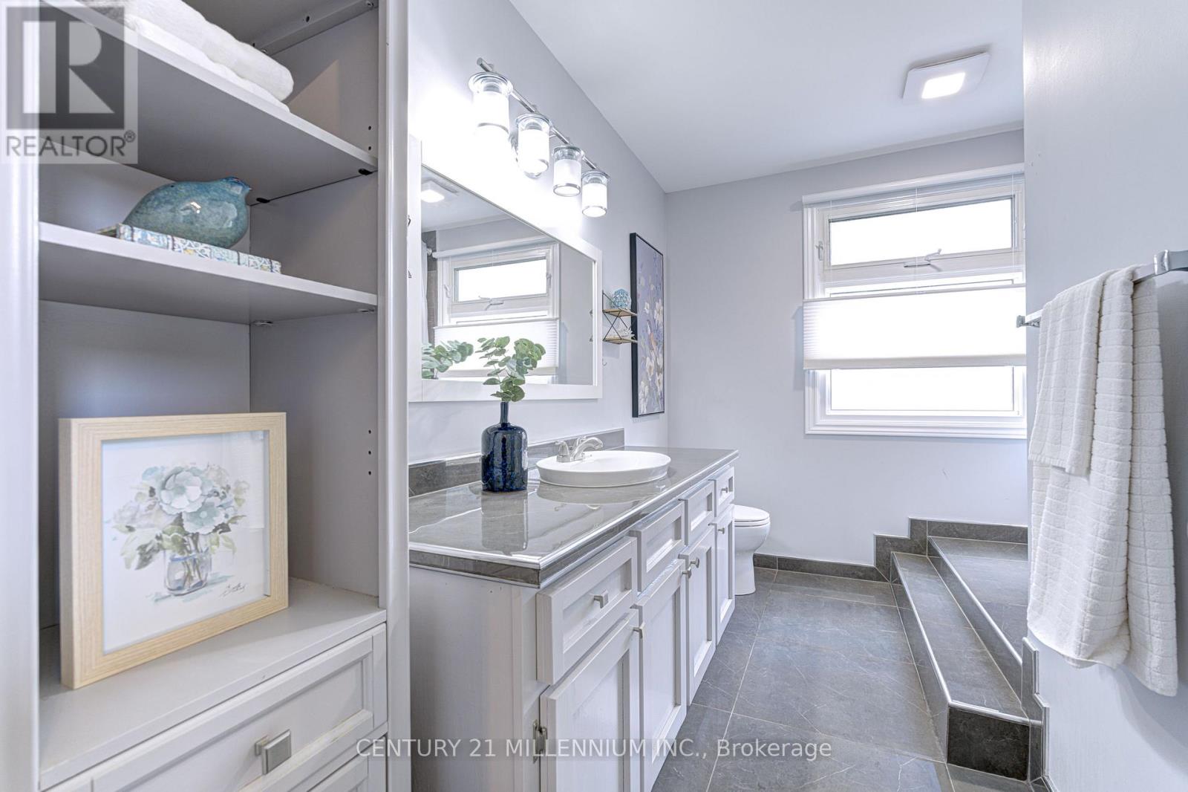4 Bedroom
3 Bathroom
Fireplace
Above Ground Pool
Central Air Conditioning
Forced Air
$1,199,900
Come and have a look at this fabulous home with a beautifully landscaped front yard!!! This gorgeous 4 Bedroom, 2 story detached home is located in a great neighborhood in Orangeville and is waiting just for you! As you enter into a spacious foyer, you will notice the French doors leading into an entertainment -sized living room with a large window (that both sides open) and updated flooring. This area opens to the formal dining room with plenty of space! The dining room has a French door leading into a bright, eat-In kitchen which has a ""pass-thru"" into the family room and a door out to the deck. Family room has a fireplace and a sliding doors that take you out to a large deck and the pool! There is a 3 pce bathroom on the main floor -maybe you want a shower and freshen up after a day in the pool? Take a walk upstairs where you will find 4 good sized bedrooms with upgraded windows! Primary bedroom has ensuite bath and walk-in closet! Three other bedrooms all overlook the backyard and pool! The partially finished basement has lots of space, and rooms ready for recreation, home office, games room etc ! You can create your special living area! There is lots of storage and has roughed in plumbing and a stove plug for a second kitchen if you wish! **** EXTRAS **** Double car garage with exterior parking for up to 4 cars! Entrance from garage into home! Large above ground pool with extensive decking around and private back yard! Firepit in back yard! (id:39551)
Property Details
|
MLS® Number
|
W9370726 |
|
Property Type
|
Single Family |
|
Community Name
|
Orangeville |
|
Features
|
Irregular Lot Size |
|
Parking Space Total
|
6 |
|
Pool Type
|
Above Ground Pool |
Building
|
Bathroom Total
|
3 |
|
Bedrooms Above Ground
|
4 |
|
Bedrooms Total
|
4 |
|
Amenities
|
Fireplace(s) |
|
Appliances
|
Water Heater, Central Vacuum |
|
Basement Development
|
Partially Finished |
|
Basement Type
|
Full (partially Finished) |
|
Construction Style Attachment
|
Detached |
|
Cooling Type
|
Central Air Conditioning |
|
Exterior Finish
|
Brick, Vinyl Siding |
|
Fireplace Present
|
Yes |
|
Fireplace Total
|
1 |
|
Flooring Type
|
Linoleum, Carpeted |
|
Foundation Type
|
Unknown |
|
Half Bath Total
|
1 |
|
Heating Fuel
|
Natural Gas |
|
Heating Type
|
Forced Air |
|
Stories Total
|
2 |
|
Type
|
House |
|
Utility Water
|
Municipal Water |
Parking
Land
|
Acreage
|
No |
|
Sewer
|
Sanitary Sewer |
|
Size Depth
|
146 Ft |
|
Size Frontage
|
79 Ft ,11 In |
|
Size Irregular
|
79.98 X 146.06 Ft ; Irreg 160 Ft At Rear |
|
Size Total Text
|
79.98 X 146.06 Ft ; Irreg 160 Ft At Rear |
Rooms
| Level |
Type |
Length |
Width |
Dimensions |
|
Second Level |
Primary Bedroom |
4.67 m |
3.35 m |
4.67 m x 3.35 m |
|
Second Level |
Bedroom 2 |
3.61 m |
2.59 m |
3.61 m x 2.59 m |
|
Second Level |
Bedroom 3 |
3.61 m |
3.23 m |
3.61 m x 3.23 m |
|
Second Level |
Bedroom 4 |
3.15 m |
2.74 m |
3.15 m x 2.74 m |
|
Basement |
Laundry Room |
3.12 m |
2.54 m |
3.12 m x 2.54 m |
|
Basement |
Other |
5.18 m |
2.5 m |
5.18 m x 2.5 m |
|
Basement |
Recreational, Games Room |
3.05 m |
3.15 m |
3.05 m x 3.15 m |
|
Basement |
Office |
3.96 m |
3 m |
3.96 m x 3 m |
|
Main Level |
Living Room |
4.57 m |
4.06 m |
4.57 m x 4.06 m |
|
Main Level |
Dining Room |
3.45 m |
2.67 m |
3.45 m x 2.67 m |
|
Main Level |
Kitchen |
3.73 m |
2.64 m |
3.73 m x 2.64 m |
|
Main Level |
Family Room |
5.54 m |
3.86 m |
5.54 m x 3.86 m |
https://www.realtor.ca/real-estate/27474589/1-birch-street-orangeville-orangeville










































