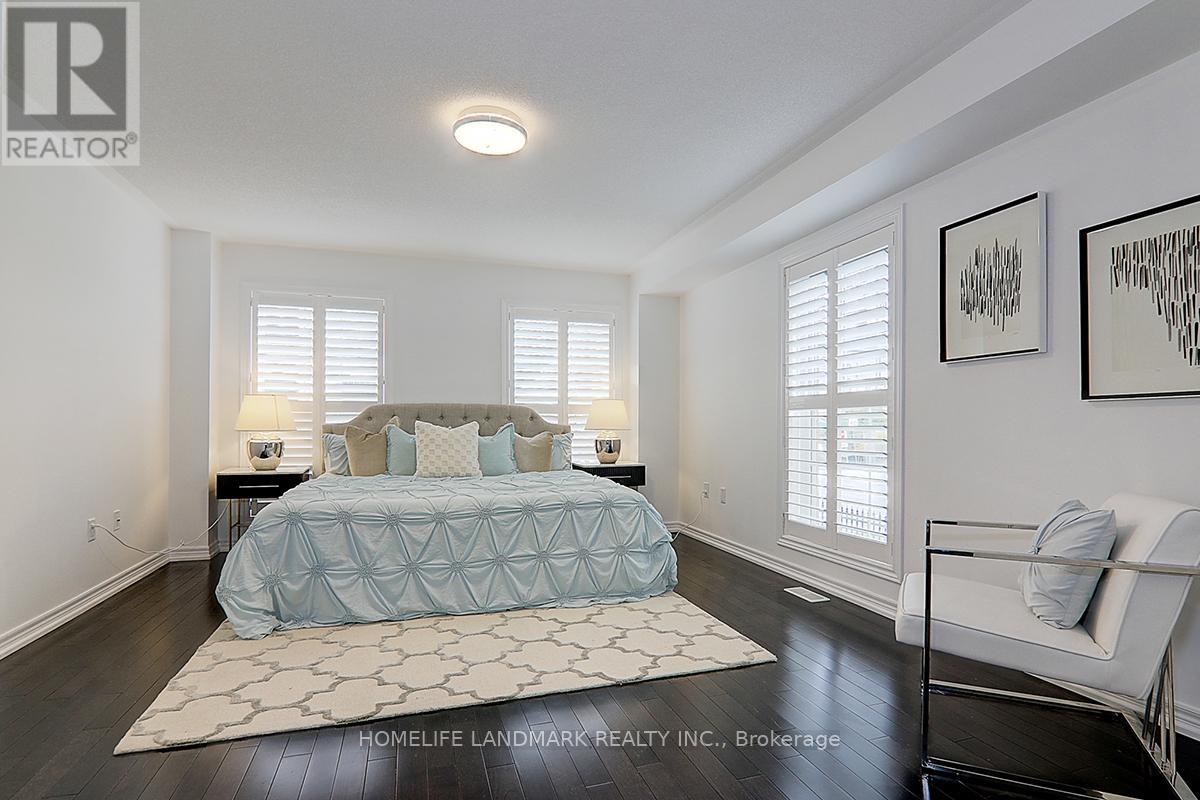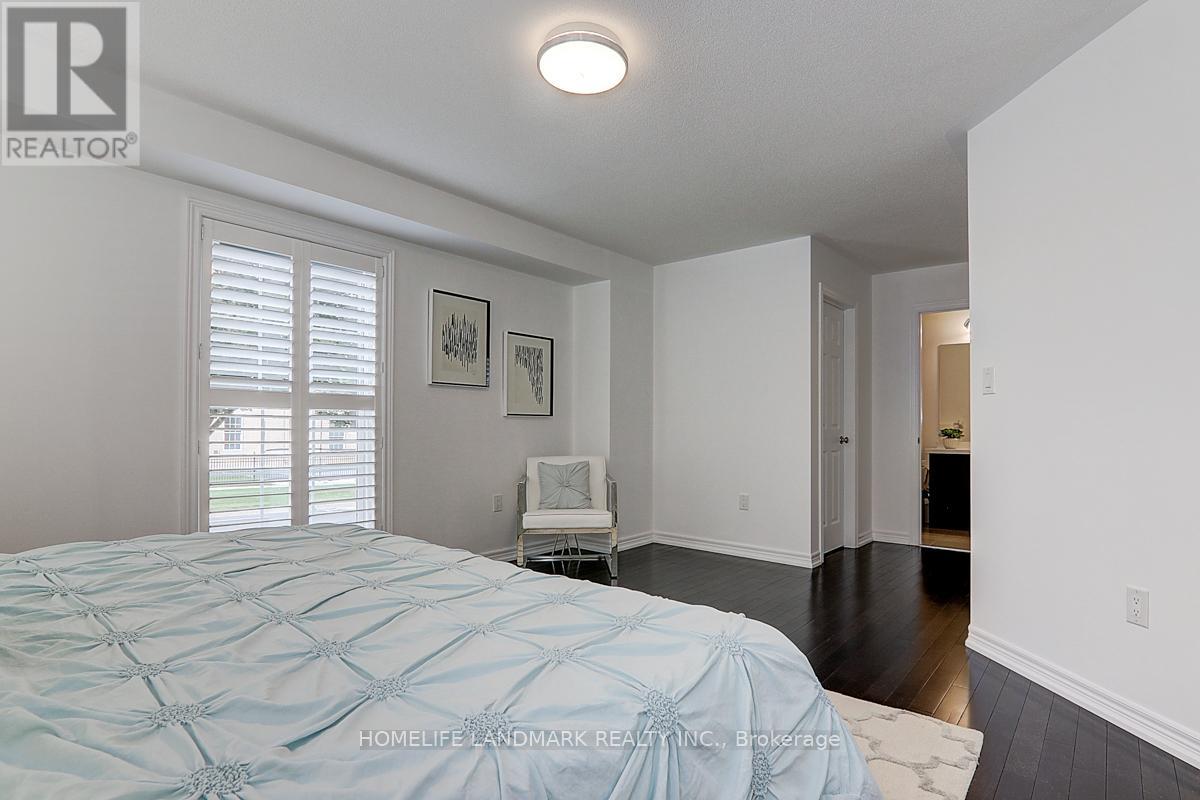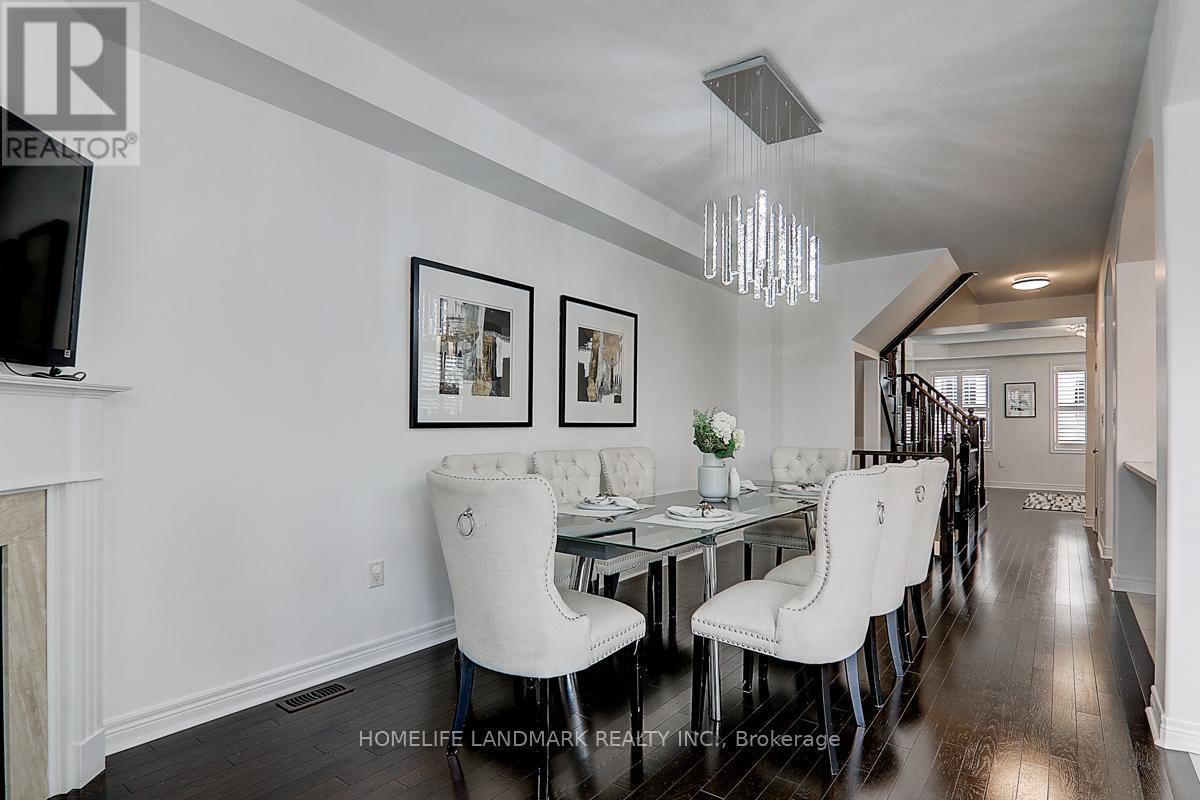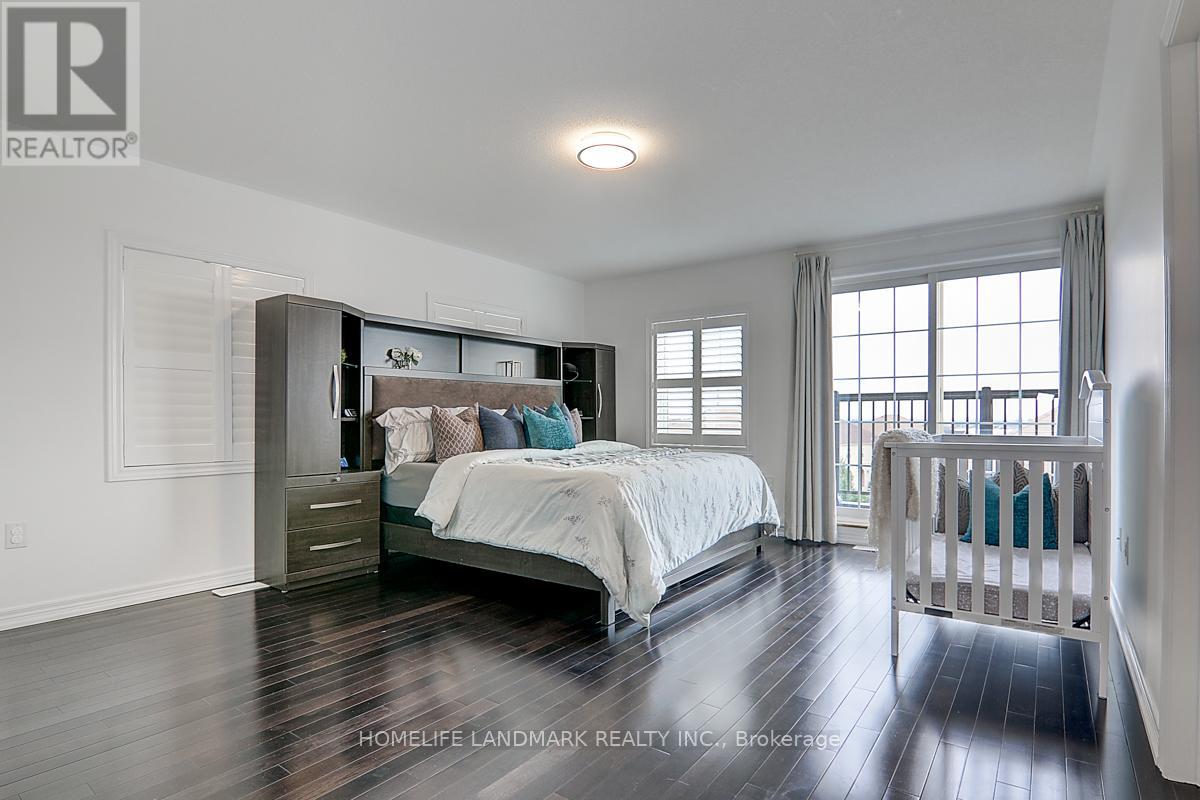6 Bedroom
5 Bathroom
Fireplace
Central Air Conditioning
Forced Air
$1,498,000
Location!location!location! End corner lot Townhouse Just Like Semi in The Most Exquisite Cathedraltown Community.Almost 4000 Sq Ft Living Space,+One of a kind Roof Terrace 450 Patio**Finished Basement>Separate Entrance W/2 Bedrooms, Kitchen, Washroom*Potential cash flow*Main floor en-suite Large bedroom.Oversize Double Garage for more storage space, The patio is Facing to South, bright W/Sunshine**Lots Of Upgrade/Pot Lights/California Shutters**Newer Quartz Kitchen Countertops & Backsplash,9 Foot Ceiling Thru Main Floor, Open Gourmet Kitchen With Stainless Steel Appliances ,Minutes To the Top-ranked Victoria Square PS & Richmond Green SS, steps to Parks, Trails & YR Transit, T&T Supermarket, Kings Square Shopping Mall, Shoppers Drug Mart, Canadian Tire, Costco, Restaurants, Cafes, Bubble Tea Shops, Banks, few MIns drive to Hwy 404 & 407, Move in and enjoy with your family! (id:39551)
Property Details
|
MLS® Number
|
N9387048 |
|
Property Type
|
Single Family |
|
Community Name
|
Cathedraltown |
|
Parking Space Total
|
4 |
Building
|
Bathroom Total
|
5 |
|
Bedrooms Above Ground
|
4 |
|
Bedrooms Below Ground
|
2 |
|
Bedrooms Total
|
6 |
|
Appliances
|
Water Heater, Garage Door Opener Remote(s) |
|
Basement Development
|
Finished |
|
Basement Features
|
Separate Entrance |
|
Basement Type
|
N/a (finished) |
|
Construction Style Attachment
|
Attached |
|
Cooling Type
|
Central Air Conditioning |
|
Exterior Finish
|
Brick |
|
Fireplace Present
|
Yes |
|
Flooring Type
|
Hardwood |
|
Foundation Type
|
Concrete |
|
Half Bath Total
|
1 |
|
Heating Fuel
|
Natural Gas |
|
Heating Type
|
Forced Air |
|
Stories Total
|
3 |
|
Type
|
Row / Townhouse |
|
Utility Water
|
Municipal Water |
Parking
Land
|
Acreage
|
No |
|
Sewer
|
Sanitary Sewer |
|
Size Depth
|
90 Ft |
|
Size Frontage
|
26 Ft ,3 In |
|
Size Irregular
|
26.3 X 90 Ft |
|
Size Total Text
|
26.3 X 90 Ft |
Rooms
| Level |
Type |
Length |
Width |
Dimensions |
|
Second Level |
Living Room |
6.16 m |
4.16 m |
6.16 m x 4.16 m |
|
Second Level |
Dining Room |
3.56 m |
3.23 m |
3.56 m x 3.23 m |
|
Second Level |
Family Room |
6.7 m |
2.97 m |
6.7 m x 2.97 m |
|
Second Level |
Kitchen |
6.25 m |
3.18 m |
6.25 m x 3.18 m |
|
Third Level |
Primary Bedroom |
6.02 m |
4.38 m |
6.02 m x 4.38 m |
|
Third Level |
Bedroom 2 |
4.09 m |
3.67 m |
4.09 m x 3.67 m |
|
Third Level |
Bedroom 3 |
4.72 m |
3.09 m |
4.72 m x 3.09 m |
|
Basement |
Bedroom |
4.6 m |
3.4 m |
4.6 m x 3.4 m |
|
Basement |
Family Room |
7.2 m |
4 m |
7.2 m x 4 m |
|
Basement |
Kitchen |
4 m |
2.5 m |
4 m x 2.5 m |
|
Basement |
Bedroom 5 |
4.5 m |
3.1 m |
4.5 m x 3.1 m |
|
Main Level |
Bedroom 4 |
6.75 m |
4.04 m |
6.75 m x 4.04 m |
https://www.realtor.ca/real-estate/27516567/1-donald-buttress-boulevard-w-markham-cathedraltown-cathedraltown










































