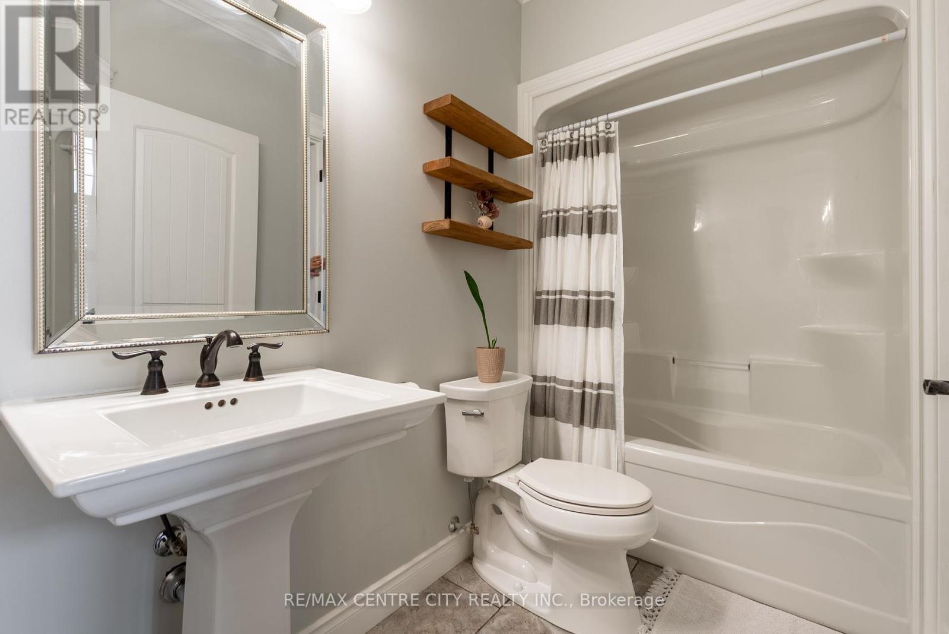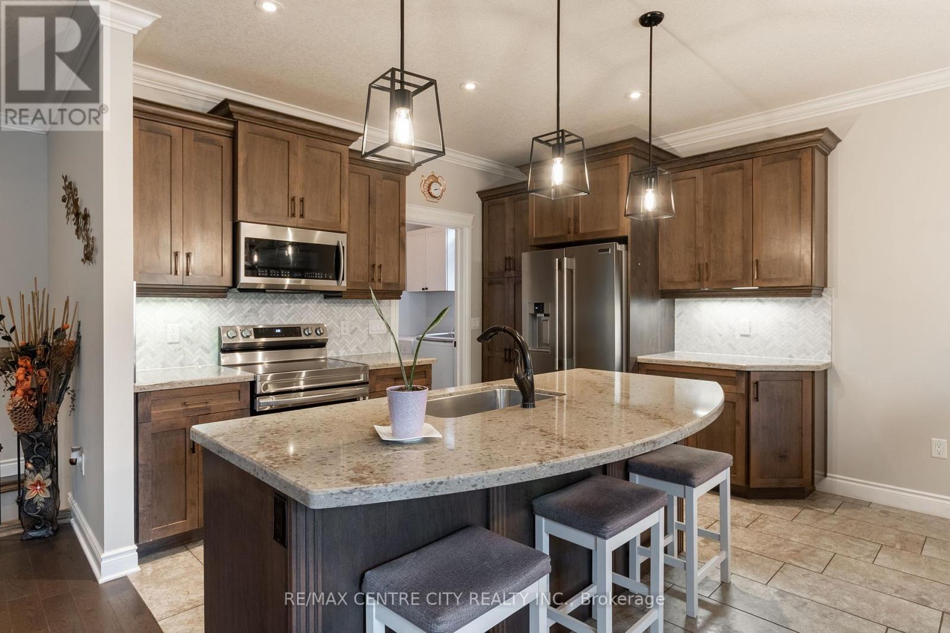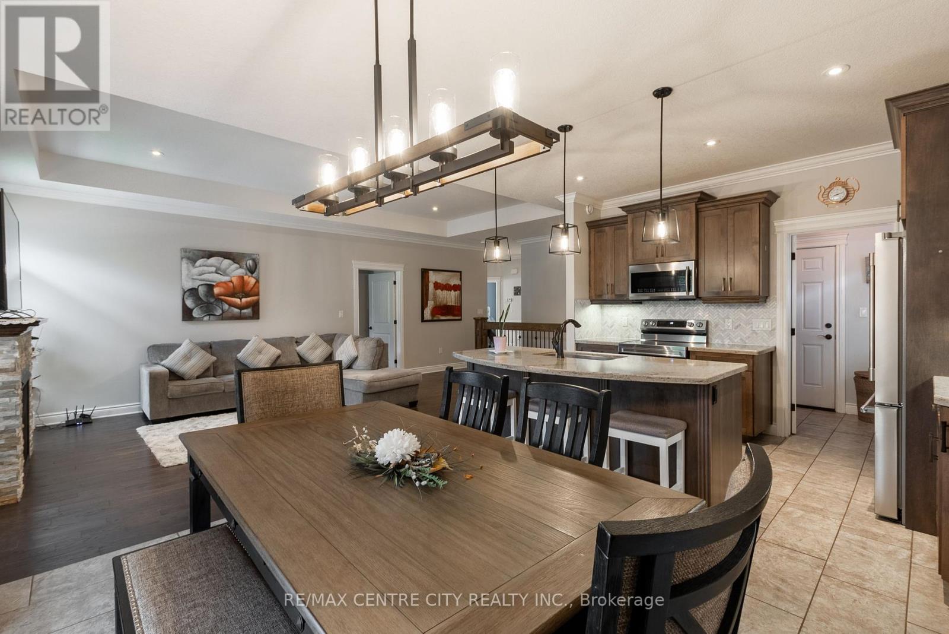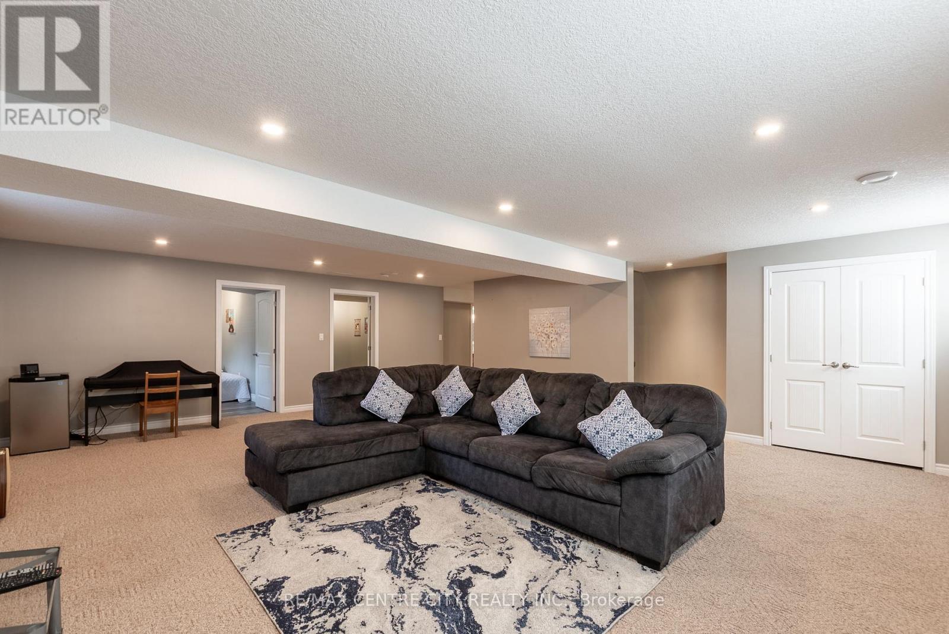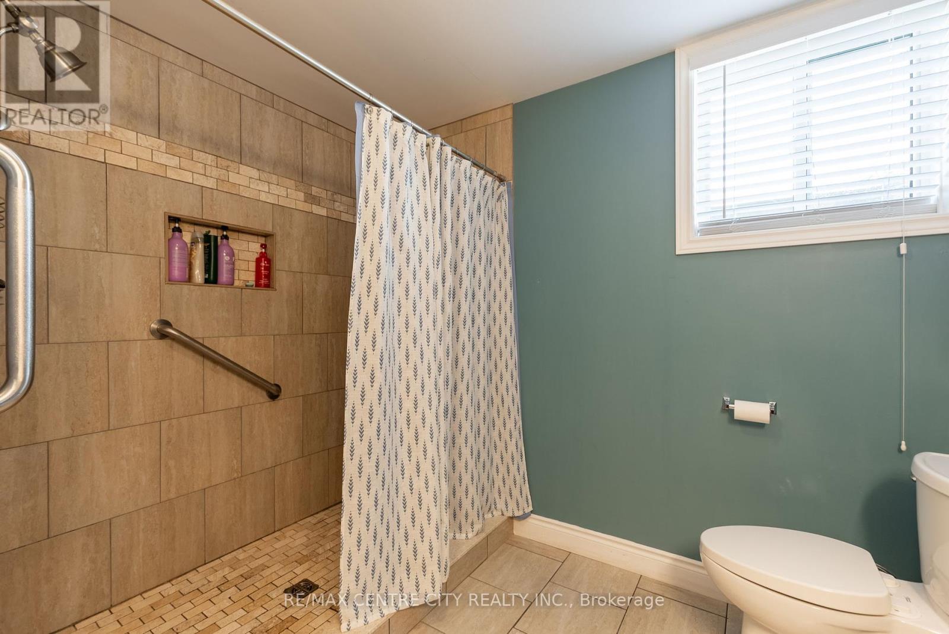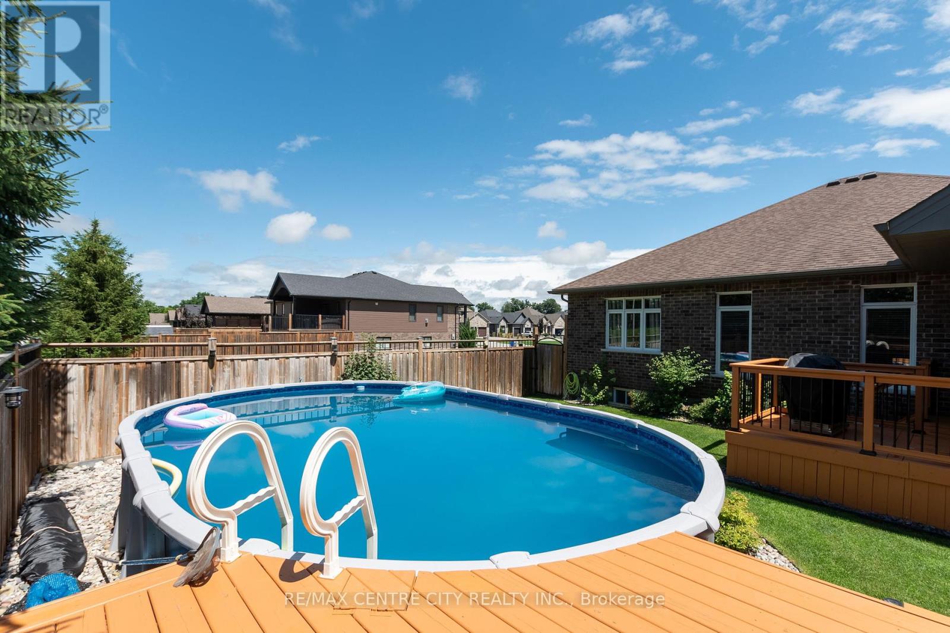3 Bedroom
3 Bathroom
Bungalow
Fireplace
Above Ground Pool
Central Air Conditioning, Air Exchanger
Forced Air
$850,000
Open concept all brick ranch home, loaded with extras, located on a quiet court location in Strathroy's south end. Upon entering the elegant wainscoted foyer, you will be greeted by an inviting Great Room with fireplace, and open concept kitchen/dining area, complete with hardwood floor, coiffered ceiling, and crown moulding. Kitchen has quartz countertops and large island. Patio door walkout to covered deck off dining area. Mudroom/main floor laundry off the garage. Spacious Primary BR, with luxurious ensuite and walk-in closet. Lower level features huge family room, bedroom, 3rd full bathroom featuring 6 foot shower. Large cold room for storing canned goods, or home brewing/winemaking. Outdoors there is a sprinkler system supplied by indoor sandpoint/pump (unlimited free water). Interlocking drive carries down the side of house to backyard. Large covered deck, and 16x26 aboveground pool provides the perfect backdrop for family gatherings and entertaining. Book your private viewing today and make this your forever home ! (id:39551)
Property Details
|
MLS® Number
|
X9040472 |
|
Property Type
|
Single Family |
|
Community Name
|
SW |
|
Equipment Type
|
Water Heater - Gas |
|
Features
|
Sump Pump |
|
Parking Space Total
|
4 |
|
Pool Type
|
Above Ground Pool |
|
Rental Equipment Type
|
Water Heater - Gas |
|
Structure
|
Shed |
Building
|
Bathroom Total
|
3 |
|
Bedrooms Above Ground
|
2 |
|
Bedrooms Below Ground
|
1 |
|
Bedrooms Total
|
3 |
|
Amenities
|
Fireplace(s) |
|
Appliances
|
Garage Door Opener Remote(s), Dishwasher, Dryer, Garage Door Opener, Refrigerator, Stove, Washer, Window Coverings |
|
Architectural Style
|
Bungalow |
|
Basement Development
|
Finished |
|
Basement Type
|
N/a (finished) |
|
Construction Style Attachment
|
Detached |
|
Cooling Type
|
Central Air Conditioning, Air Exchanger |
|
Exterior Finish
|
Brick |
|
Fireplace Present
|
Yes |
|
Fireplace Total
|
1 |
|
Fireplace Type
|
Insert |
|
Foundation Type
|
Concrete |
|
Heating Fuel
|
Natural Gas |
|
Heating Type
|
Forced Air |
|
Stories Total
|
1 |
|
Type
|
House |
|
Utility Water
|
Municipal Water |
Parking
Land
|
Acreage
|
No |
|
Sewer
|
Sanitary Sewer |
|
Size Depth
|
119 Ft ,11 In |
|
Size Frontage
|
51 Ft ,7 In |
|
Size Irregular
|
51.64 X 119.94 Ft |
|
Size Total Text
|
51.64 X 119.94 Ft |
|
Zoning Description
|
R1 |
Rooms
| Level |
Type |
Length |
Width |
Dimensions |
|
Lower Level |
Bathroom |
3.5 m |
2.7 m |
3.5 m x 2.7 m |
|
Lower Level |
Office |
3.9 m |
3.1 m |
3.9 m x 3.1 m |
|
Lower Level |
Family Room |
7.6 m |
6.2 m |
7.6 m x 6.2 m |
|
Lower Level |
Bedroom |
3.9 m |
3.2 m |
3.9 m x 3.2 m |
|
Main Level |
Great Room |
6.3 m |
4 m |
6.3 m x 4 m |
|
Main Level |
Kitchen |
3.8 m |
2.9 m |
3.8 m x 2.9 m |
|
Main Level |
Dining Room |
3.8 m |
3.2 m |
3.8 m x 3.2 m |
|
Main Level |
Laundry Room |
3.6 m |
1.5 m |
3.6 m x 1.5 m |
|
Main Level |
Primary Bedroom |
4.1 m |
3.9 m |
4.1 m x 3.9 m |
|
Main Level |
Bathroom |
2.9 m |
1.8 m |
2.9 m x 1.8 m |
|
Main Level |
Bathroom |
2.9 m |
1.5 m |
2.9 m x 1.5 m |
|
Main Level |
Bedroom |
3.8 m |
3 m |
3.8 m x 3 m |
https://www.realtor.ca/real-estate/27175549/1-drake-court-strathroy-caradoc-sw-sw





