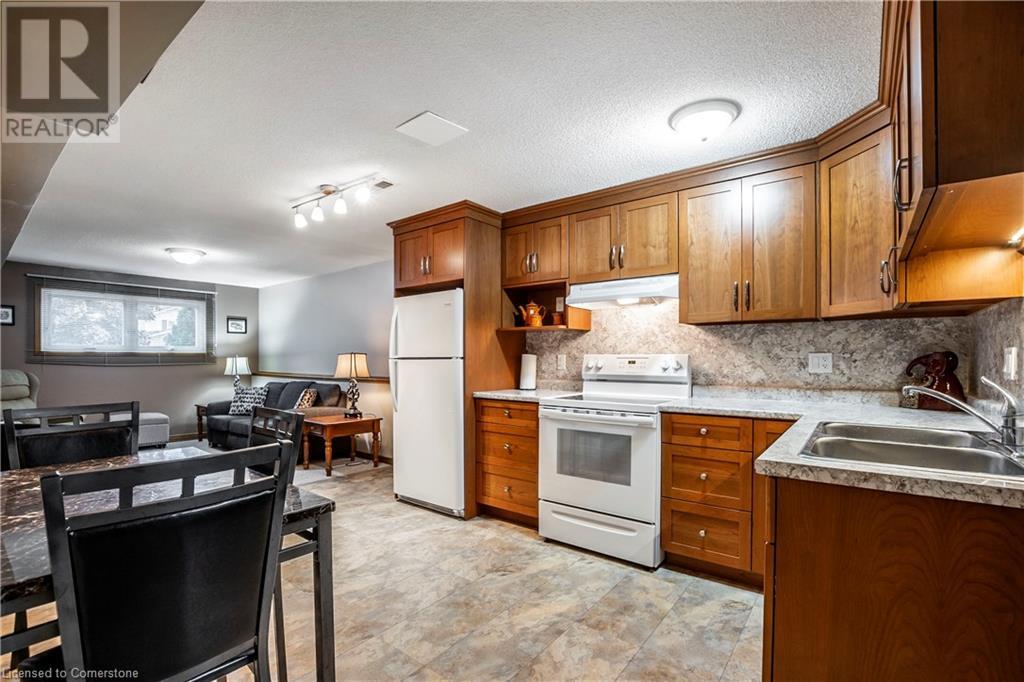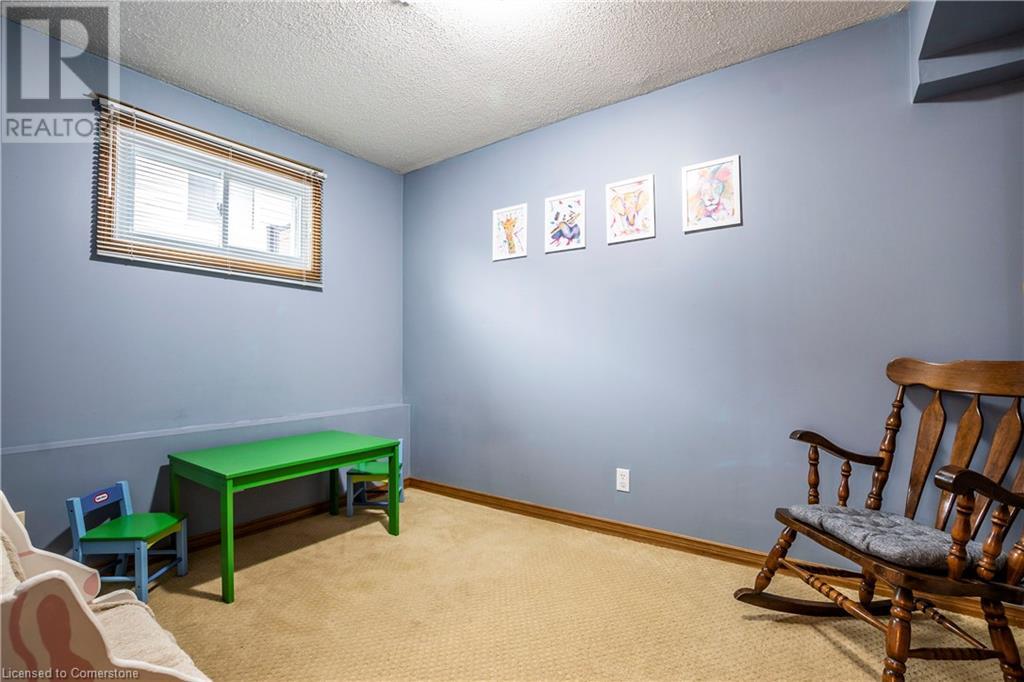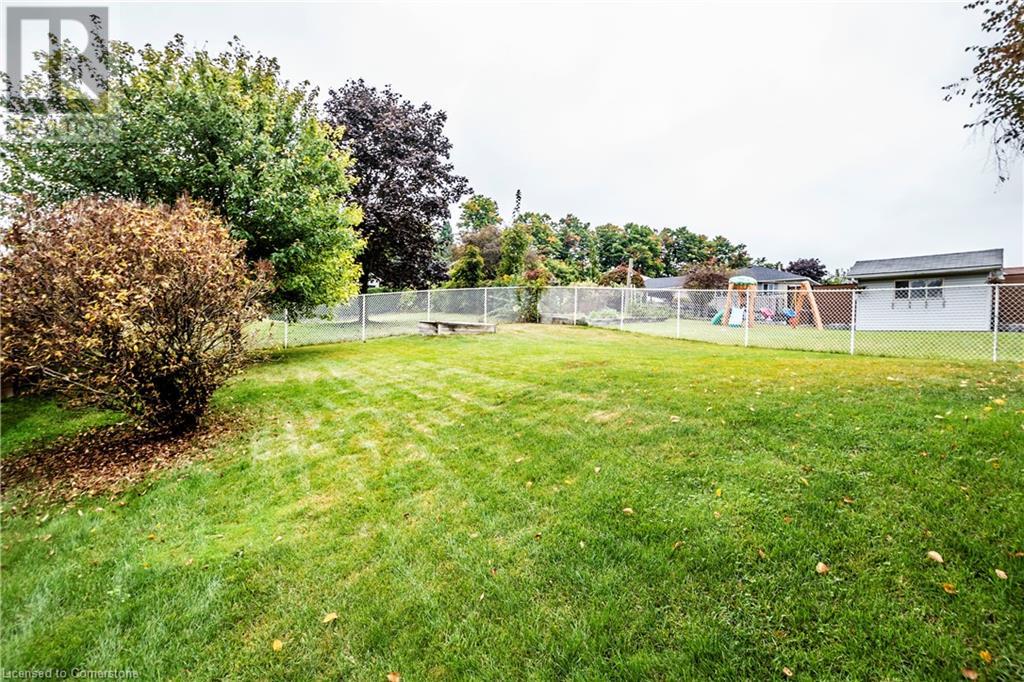5 Bedroom
3 Bathroom
1938 sqft
Raised Bungalow
Fireplace
Central Air Conditioning
Forced Air
$849,900
Beautifully maintained home on Kitchener's west side is now on the market for the first time! Tucked away on a quiet court, off a less travelled road, this raised bungalow offers the perfect blend of comfort and convenience. The main level boasts a large primary bedroom with walk-in closet and 2pc bath, two additional bedrooms, a 4pc bath and a generously sized bright living room. The updated kitchen is large enough for a dining table while still having ample counter space and storage. Walkout to the covered deck area: a great spot to grill year-round and unwind with no neighbours directly behind. The large basement features a fully equipped in-law suite, ideal for extended family or guests. A one-and-a-half garage, as well as driveway parking for three vehicles, offers plenty of space for visitors and hobbyists alike. Have a dog? No problem, this one is fully fenced. And don't underestimate the location! It's a short walk to Waldau Woods if you're in the mood for a brief hike; A short drive to grab a bite or go shopping at the Boardwalk; And only 60 seconds to the Hwy 8 access ramps. Book your viewing today! (id:39551)
Property Details
|
MLS® Number
|
40652026 |
|
Property Type
|
Single Family |
|
Amenities Near By
|
Park, Place Of Worship, Public Transit, Shopping |
|
Equipment Type
|
Water Heater |
|
Features
|
Cul-de-sac, Paved Driveway, Gazebo, Sump Pump, Automatic Garage Door Opener, In-law Suite |
|
Parking Space Total
|
4 |
|
Rental Equipment Type
|
Water Heater |
Building
|
Bathroom Total
|
3 |
|
Bedrooms Above Ground
|
3 |
|
Bedrooms Below Ground
|
2 |
|
Bedrooms Total
|
5 |
|
Appliances
|
Central Vacuum, Dishwasher, Dryer, Refrigerator, Stove, Water Softener, Washer, Microwave Built-in, Window Coverings, Garage Door Opener |
|
Architectural Style
|
Raised Bungalow |
|
Basement Development
|
Finished |
|
Basement Type
|
Full (finished) |
|
Constructed Date
|
1989 |
|
Construction Style Attachment
|
Detached |
|
Cooling Type
|
Central Air Conditioning |
|
Exterior Finish
|
Aluminum Siding, Brick |
|
Fire Protection
|
Smoke Detectors |
|
Fireplace Present
|
Yes |
|
Fireplace Total
|
1 |
|
Fixture
|
Ceiling Fans |
|
Foundation Type
|
Poured Concrete |
|
Half Bath Total
|
1 |
|
Heating Fuel
|
Natural Gas |
|
Heating Type
|
Forced Air |
|
Stories Total
|
1 |
|
Size Interior
|
1938 Sqft |
|
Type
|
House |
|
Utility Water
|
Municipal Water |
Parking
Land
|
Access Type
|
Highway Access, Highway Nearby |
|
Acreage
|
No |
|
Fence Type
|
Fence |
|
Land Amenities
|
Park, Place Of Worship, Public Transit, Shopping |
|
Sewer
|
Municipal Sewage System |
|
Size Depth
|
126 Ft |
|
Size Frontage
|
46 Ft |
|
Size Total Text
|
Under 1/2 Acre |
|
Zoning Description
|
R2a |
Rooms
| Level |
Type |
Length |
Width |
Dimensions |
|
Basement |
Utility Room |
|
|
7'6'' x 6'11'' |
|
Basement |
Laundry Room |
|
|
7'6'' x 10'6'' |
|
Basement |
3pc Bathroom |
|
|
5'8'' x 7'2'' |
|
Basement |
Bedroom |
|
|
7'2'' x 9'1'' |
|
Basement |
Bedroom |
|
|
7'3'' x 10'0'' |
|
Basement |
Eat In Kitchen |
|
|
14'6'' x 10'5'' |
|
Basement |
Family Room |
|
|
11'10'' x 10'4'' |
|
Main Level |
4pc Bathroom |
|
|
8'0'' x 6'8'' |
|
Main Level |
2pc Bathroom |
|
|
2'5'' x 6'9'' |
|
Main Level |
Primary Bedroom |
|
|
15'10'' x 16'1'' |
|
Main Level |
Bedroom |
|
|
12'4'' x 10'0'' |
|
Main Level |
Bedroom |
|
|
12'4'' x 9'0'' |
|
Main Level |
Kitchen |
|
|
12'3'' x 15'0'' |
|
Main Level |
Living Room |
|
|
22'2'' x 11'3'' |
https://www.realtor.ca/real-estate/27458512/10-costain-court-kitchener

















































