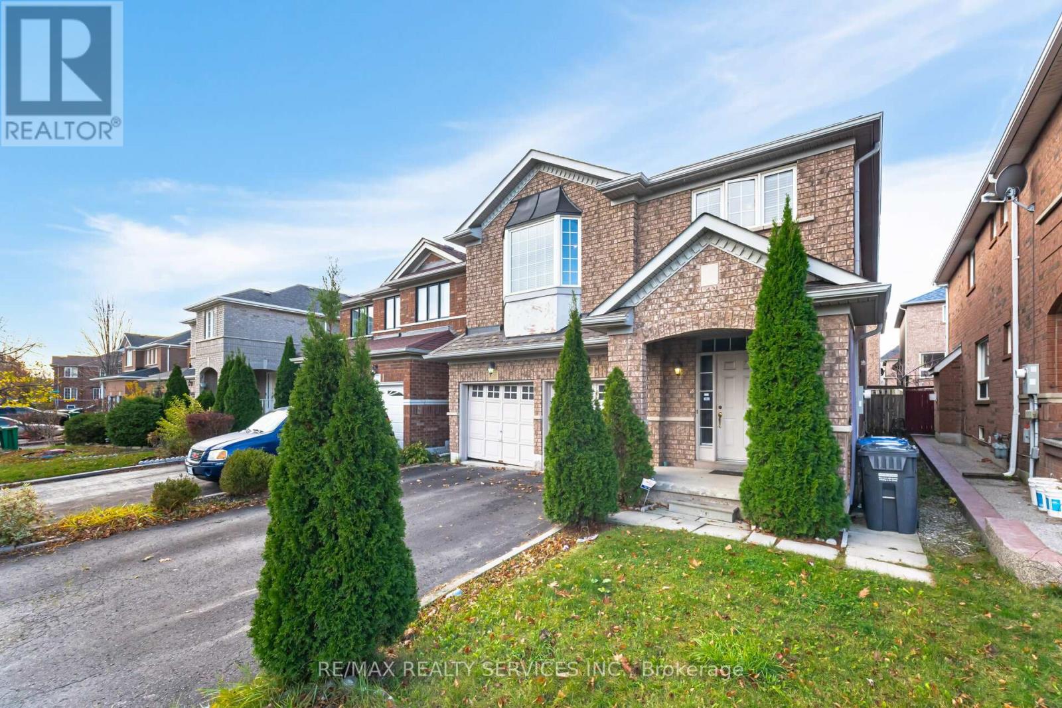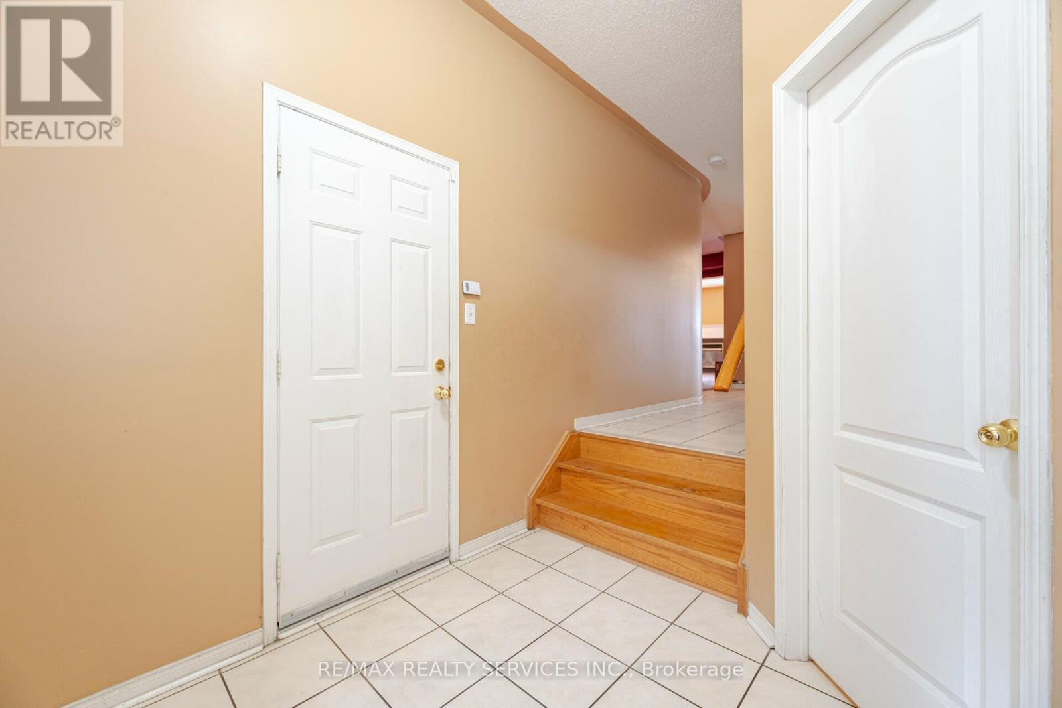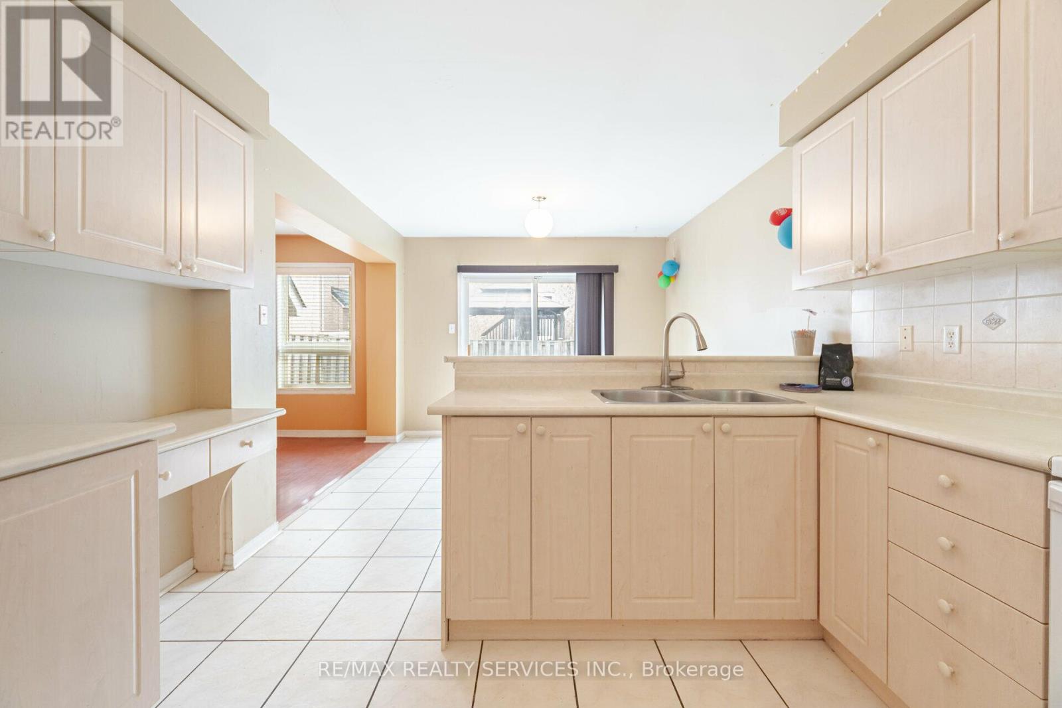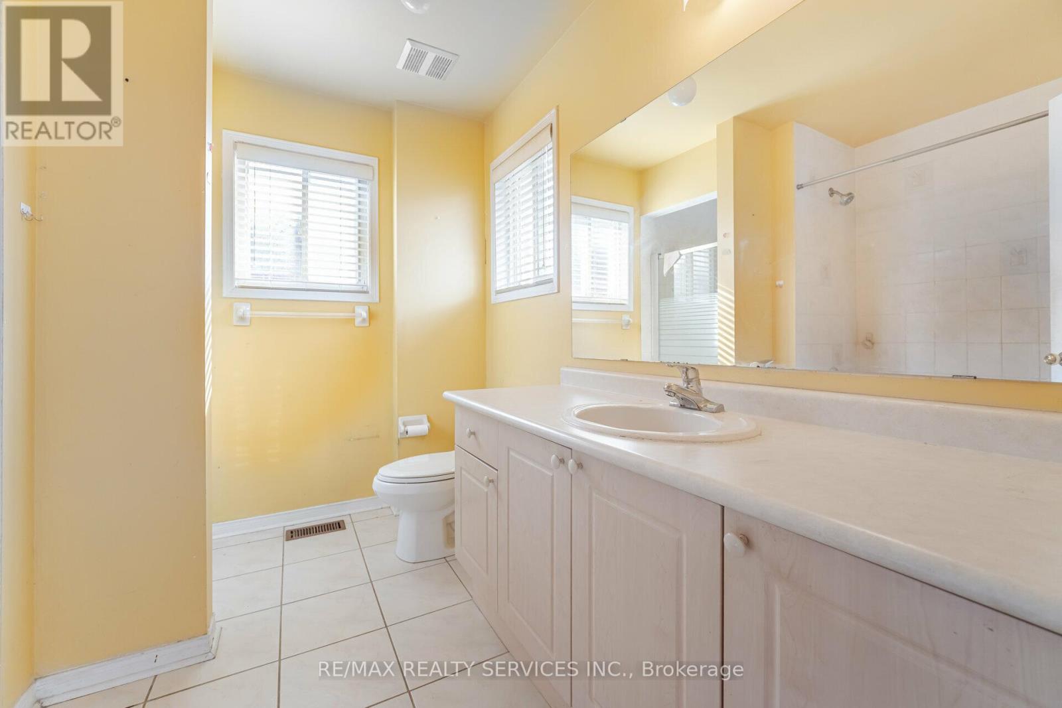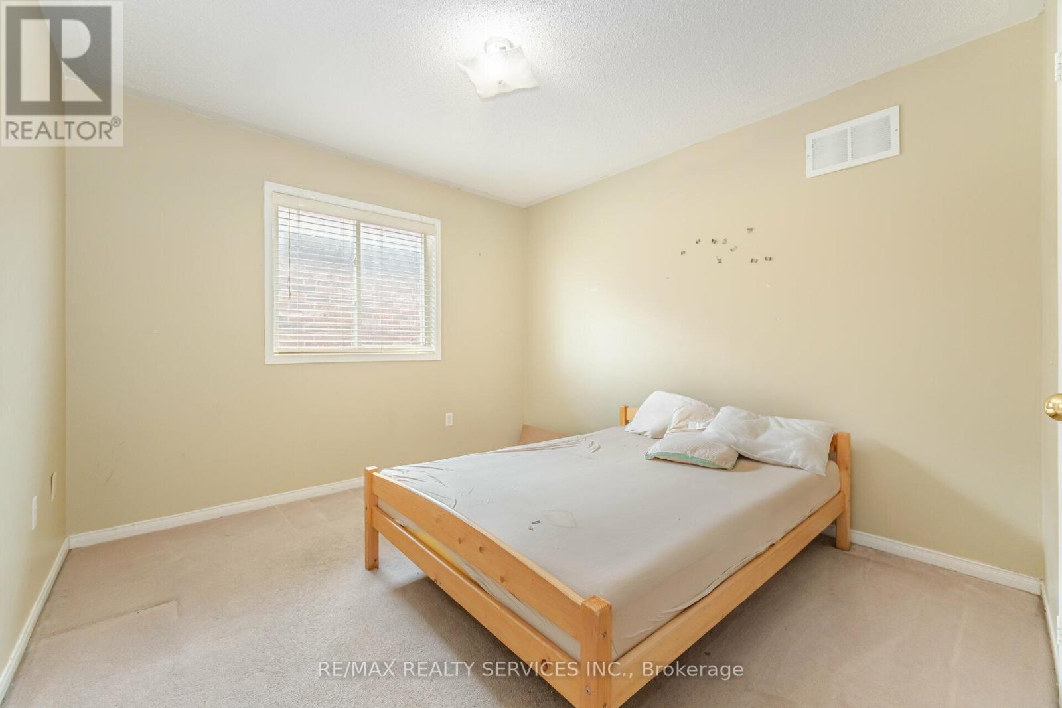10 Linderwood Drive Brampton (Fletcher's Meadow), Ontario L7A 1R7
5 Bedroom
4 Bathroom
Fireplace
Central Air Conditioning
Forced Air
$1,049,990
ATTN: Investors/ Renovators/ Contractors looking for a spacious fixer upper (Need TLC). This Handyman's Special offers tons of potential & fantastic opportunity for FLIP. High Demand Location (Bovaird/ Chinguacousy) EAST facing 2-car garage Detached Home, No Sidewalk (6 car parkings). Great layout with Separate Living & Family Rooms. Eat-in Kitchen with Breakfast area. Upstairs has 4 good size Bedrooms and LOFT that can be converted to 3rd Full Washroom & Laundry. **** EXTRAS **** Finished Basement with Separate entrance (Rentable 1 Bedroom Unit) (id:39551)
Open House
This property has open houses!
November
16
Saturday
Starts at:
1:00 pm
Ends at:4:00 pm
November
17
Sunday
Starts at:
1:00 pm
Ends at:4:00 pm
Property Details
| MLS® Number | W10418623 |
| Property Type | Single Family |
| Community Name | Fletcher's Meadow |
| Parking Space Total | 6 |
Building
| Bathroom Total | 4 |
| Bedrooms Above Ground | 4 |
| Bedrooms Below Ground | 1 |
| Bedrooms Total | 5 |
| Basement Features | Apartment In Basement, Separate Entrance |
| Basement Type | N/a |
| Construction Style Attachment | Detached |
| Cooling Type | Central Air Conditioning |
| Exterior Finish | Brick |
| Fireplace Present | Yes |
| Flooring Type | Hardwood |
| Foundation Type | Poured Concrete |
| Half Bath Total | 1 |
| Heating Fuel | Natural Gas |
| Heating Type | Forced Air |
| Stories Total | 2 |
| Type | House |
| Utility Water | Municipal Water |
Parking
| Attached Garage |
Land
| Acreage | No |
| Sewer | Sanitary Sewer |
| Size Depth | 85 Ft |
| Size Frontage | 38 Ft |
| Size Irregular | 38 X 85 Ft |
| Size Total Text | 38 X 85 Ft |
Rooms
| Level | Type | Length | Width | Dimensions |
|---|---|---|---|---|
| Second Level | Primary Bedroom | 5.1 m | 3.6 m | 5.1 m x 3.6 m |
| Second Level | Bedroom 2 | 5.67 m | 3.2 m | 5.67 m x 3.2 m |
| Second Level | Bedroom 3 | 3.89 m | 3.39 m | 3.89 m x 3.39 m |
| Second Level | Bedroom 4 | 3.29 m | 3.1 m | 3.29 m x 3.1 m |
| Second Level | Loft | 2.89 m | 2.7 m | 2.89 m x 2.7 m |
| Basement | Living Room | 4.59 m | 3.79 m | 4.59 m x 3.79 m |
| Basement | Kitchen | 4.7 m | 2.7 m | 4.7 m x 2.7 m |
| Basement | Bedroom | 3.048 m | 3 m | 3.048 m x 3 m |
| Main Level | Living Room | 4.29 m | 3.1 m | 4.29 m x 3.1 m |
| Main Level | Family Room | 4.29 m | 3.6 m | 4.29 m x 3.6 m |
| Main Level | Kitchen | 5.29 m | 3.2 m | 5.29 m x 3.2 m |
Interested?
Contact us for more information



