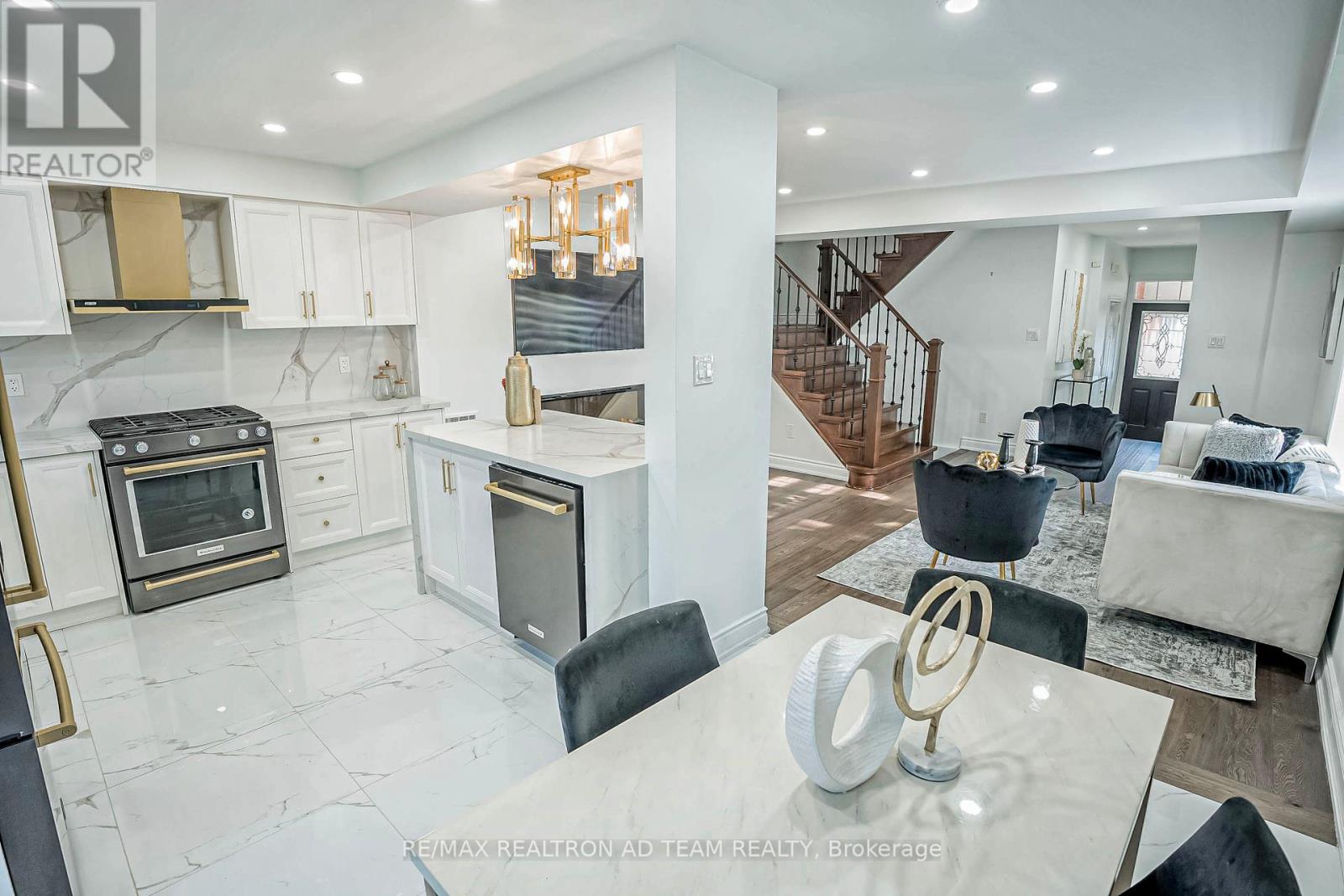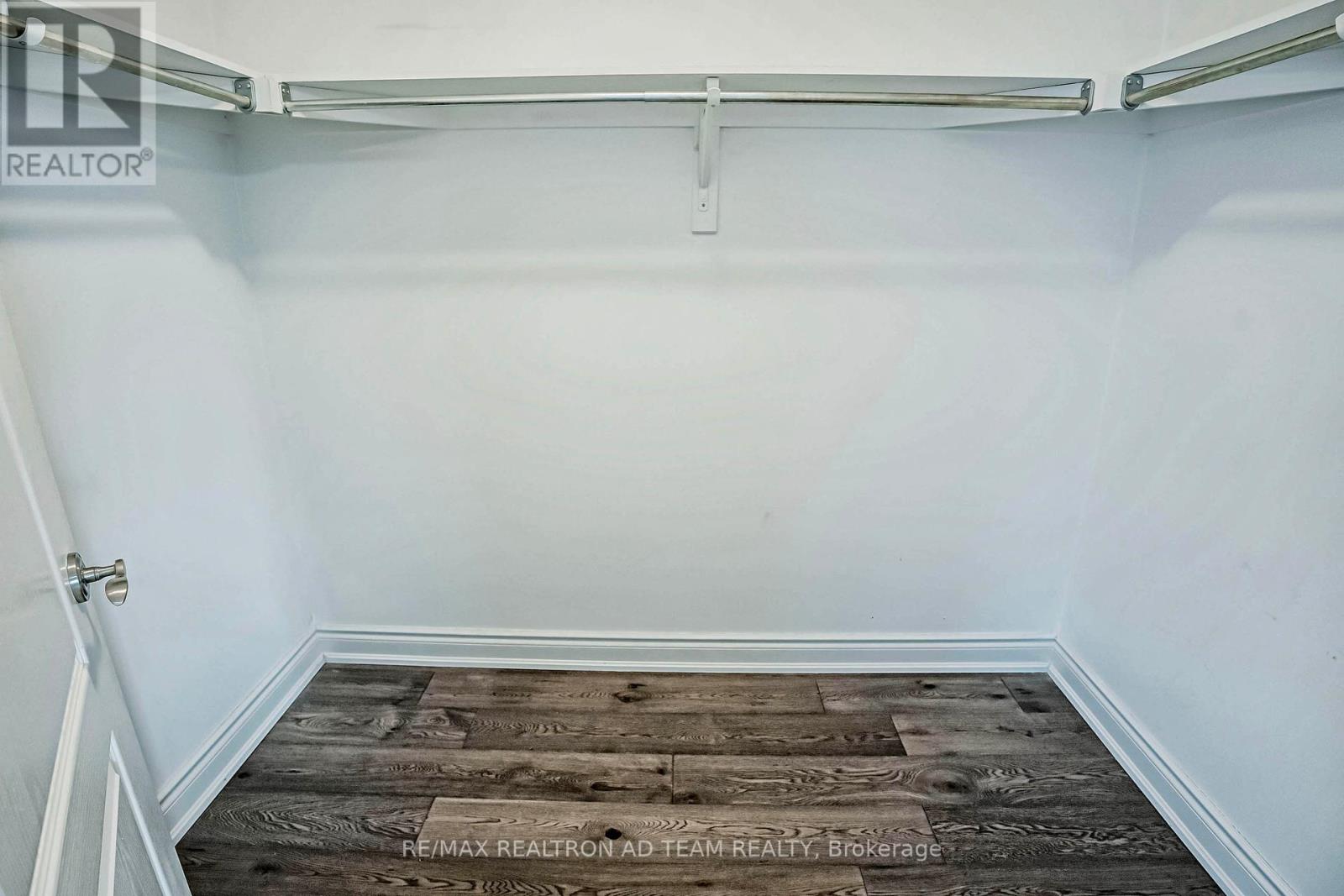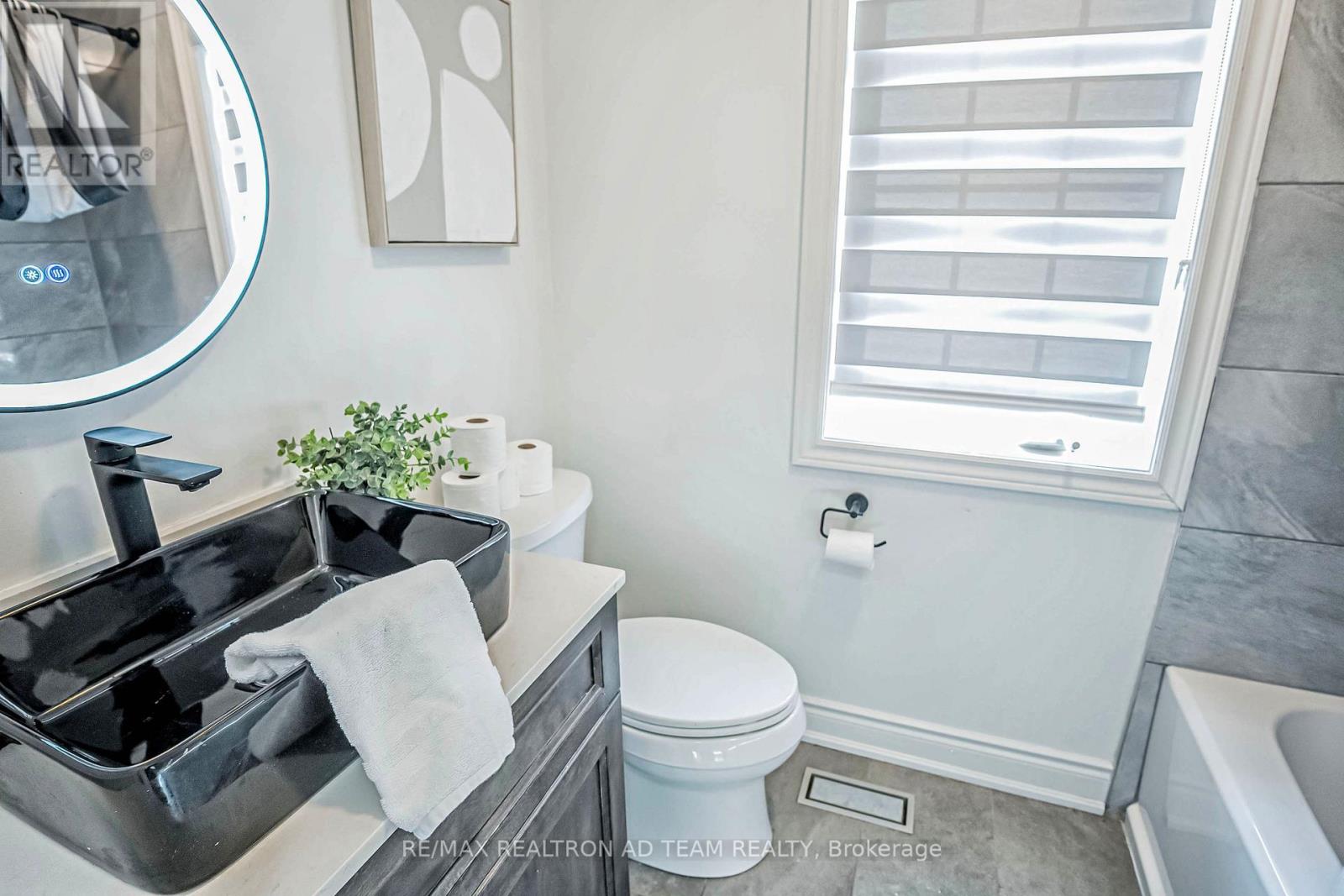3 Bedroom
4 Bathroom
Fireplace
Central Air Conditioning
Forced Air
$999,900
Welcome To This Stunning, Totally Upgraded Semi-Detached Home Situated On An Impressive 50 Ft Lot With A Charming Wrap-Around Porch. Located In A Prime Ajax Neighborhood, This Property Offers Enhanced Privacy With No Homes Behind. This Beautifully Renovated Property Features Hardwood Floors Throughout The Main And Second Floors, Smooth Ceilings On The Main Level, And A Cozy Open-Concept Living/Dining Area With A Fireplace. The Upgraded Kitchen Boasts Porcelain Tiles, Quartz Countertops, A Waterfall Island, High-End Stainless Steel Appliances, And A Gas Stove Perfect For The Home Chef. Enjoy The Convenience Of A Walkout To The Backyard From The Dining Area, Ideal For Indoor-Outdoor Entertaining. The Oak Staircase With Iron Pickets Leads You To Three Spacious Bedrooms, Including A Primary Bedroom With A Walk-In Closet And A Luxurious Upgraded 4-Piece Ensuite. The Finished Basement Offers Additional Living Space For A Home Office, Gym, Or Entertainment Room. Located In A Family-Friendly Neighborhood, This Home Is Close To Schools, Parks, Shopping, Transit, Ajax GO Station Hwy 401 And 407. Don't Miss The Opportunity To Call This Move-In-Ready Gem Your Home! **** EXTRAS **** Higher End S/S Gas Stove, S/S Fridge, S/S Dishwasher, S/S Rangehood, Dryer, CAC, 2 Garage Door Openers With Remote, Water Filtration system & Exterior security Cameras. Hot Water Tank Is Rental. (id:39551)
Property Details
|
MLS® Number
|
E9513662 |
|
Property Type
|
Single Family |
|
Community Name
|
Northwest Ajax |
|
Parking Space Total
|
3 |
Building
|
Bathroom Total
|
4 |
|
Bedrooms Above Ground
|
3 |
|
Bedrooms Total
|
3 |
|
Appliances
|
Dishwasher, Dryer, Garage Door Opener, Range, Refrigerator, Stove |
|
Basement Development
|
Finished |
|
Basement Type
|
N/a (finished) |
|
Construction Style Attachment
|
Semi-detached |
|
Cooling Type
|
Central Air Conditioning |
|
Exterior Finish
|
Vinyl Siding, Brick |
|
Fireplace Present
|
Yes |
|
Flooring Type
|
Hardwood, Vinyl |
|
Foundation Type
|
Poured Concrete |
|
Half Bath Total
|
1 |
|
Heating Fuel
|
Natural Gas |
|
Heating Type
|
Forced Air |
|
Stories Total
|
2 |
|
Type
|
House |
|
Utility Water
|
Municipal Water |
Parking
Land
|
Acreage
|
No |
|
Sewer
|
Sanitary Sewer |
|
Size Depth
|
108 Ft ,11 In |
|
Size Frontage
|
50 Ft ,5 In |
|
Size Irregular
|
50.47 X 108.97 Ft |
|
Size Total Text
|
50.47 X 108.97 Ft |
Rooms
| Level |
Type |
Length |
Width |
Dimensions |
|
Second Level |
Primary Bedroom |
6.08 m |
3.45 m |
6.08 m x 3.45 m |
|
Second Level |
Bedroom 2 |
4.69 m |
2.59 m |
4.69 m x 2.59 m |
|
Second Level |
Bedroom 3 |
3.81 m |
2.56 m |
3.81 m x 2.56 m |
|
Basement |
Recreational, Games Room |
3.47 m |
4.71 m |
3.47 m x 4.71 m |
|
Basement |
Office |
2.48 m |
4.19 m |
2.48 m x 4.19 m |
|
Ground Level |
Living Room |
5.16 m |
2.18 m |
5.16 m x 2.18 m |
|
Ground Level |
Dining Room |
2.83 m |
3.02 m |
2.83 m x 3.02 m |
|
Ground Level |
Kitchen |
3.07 m |
3.06 m |
3.07 m x 3.06 m |
|
Ground Level |
Eating Area |
3.42 m |
2.09 m |
3.42 m x 2.09 m |
https://www.realtor.ca/real-estate/27588037/10-tozer-crescent-ajax-northwest-ajax-northwest-ajax




































