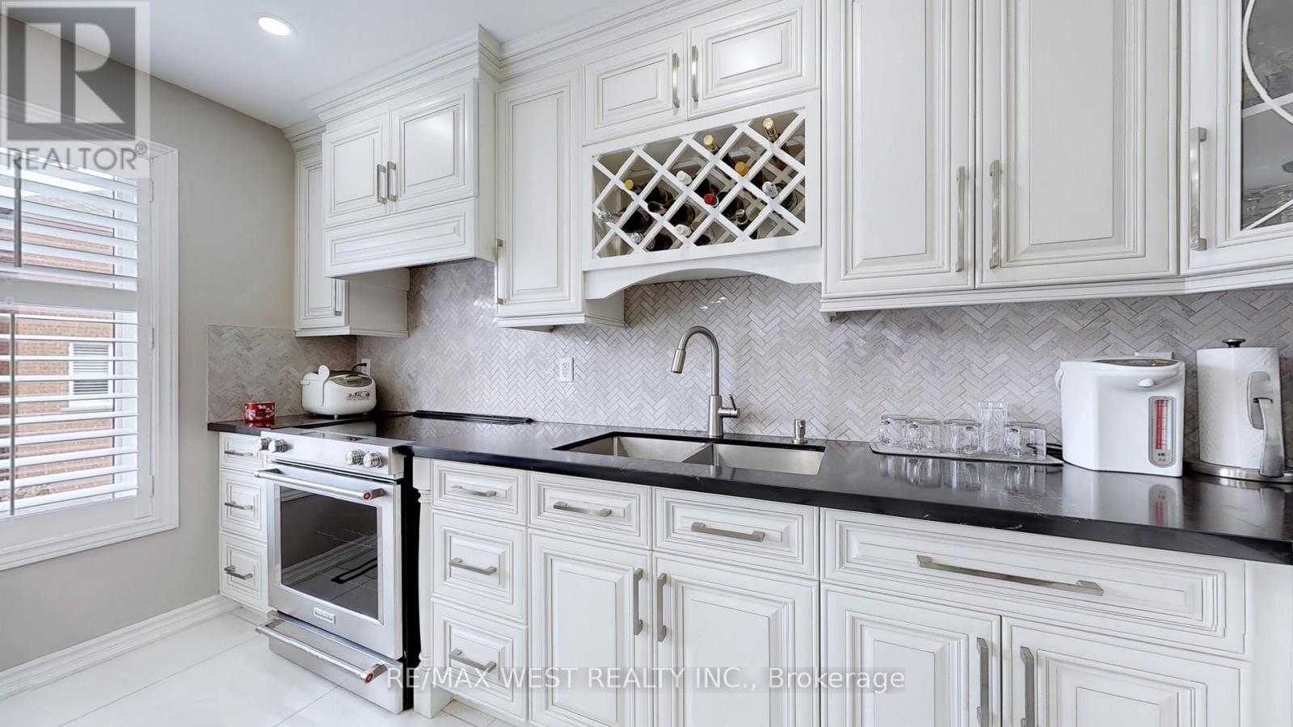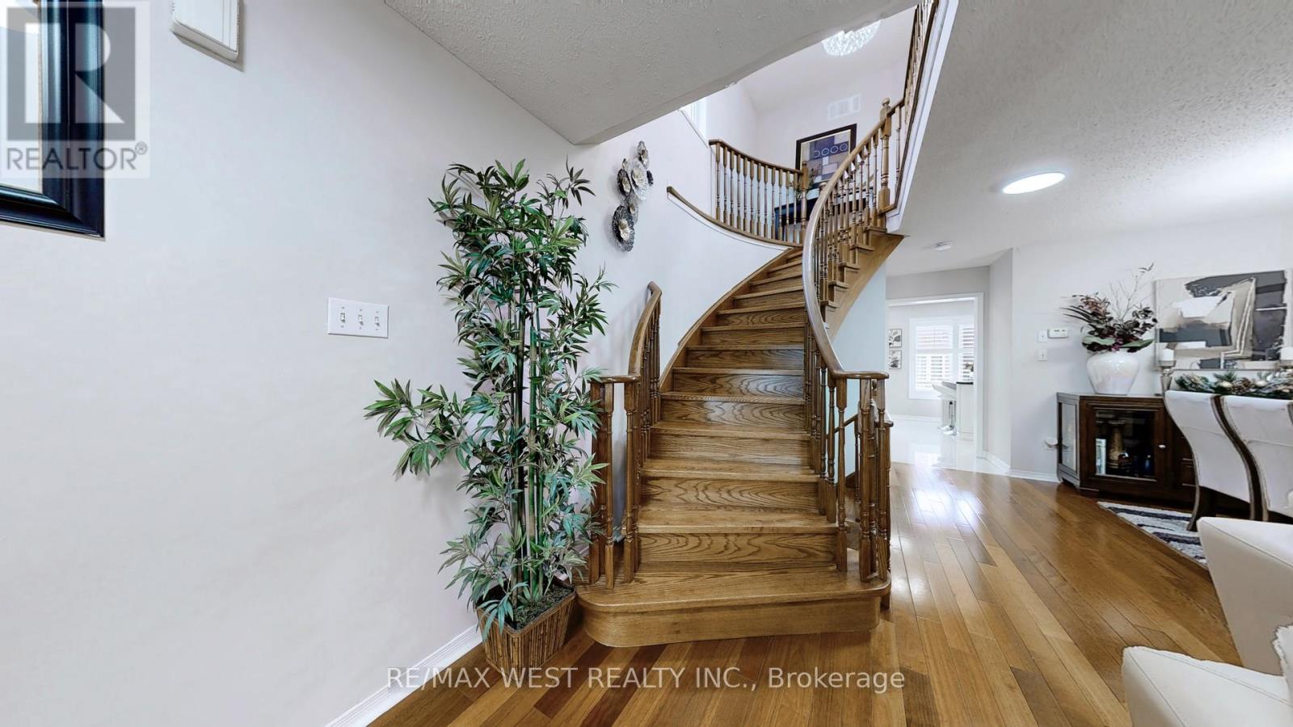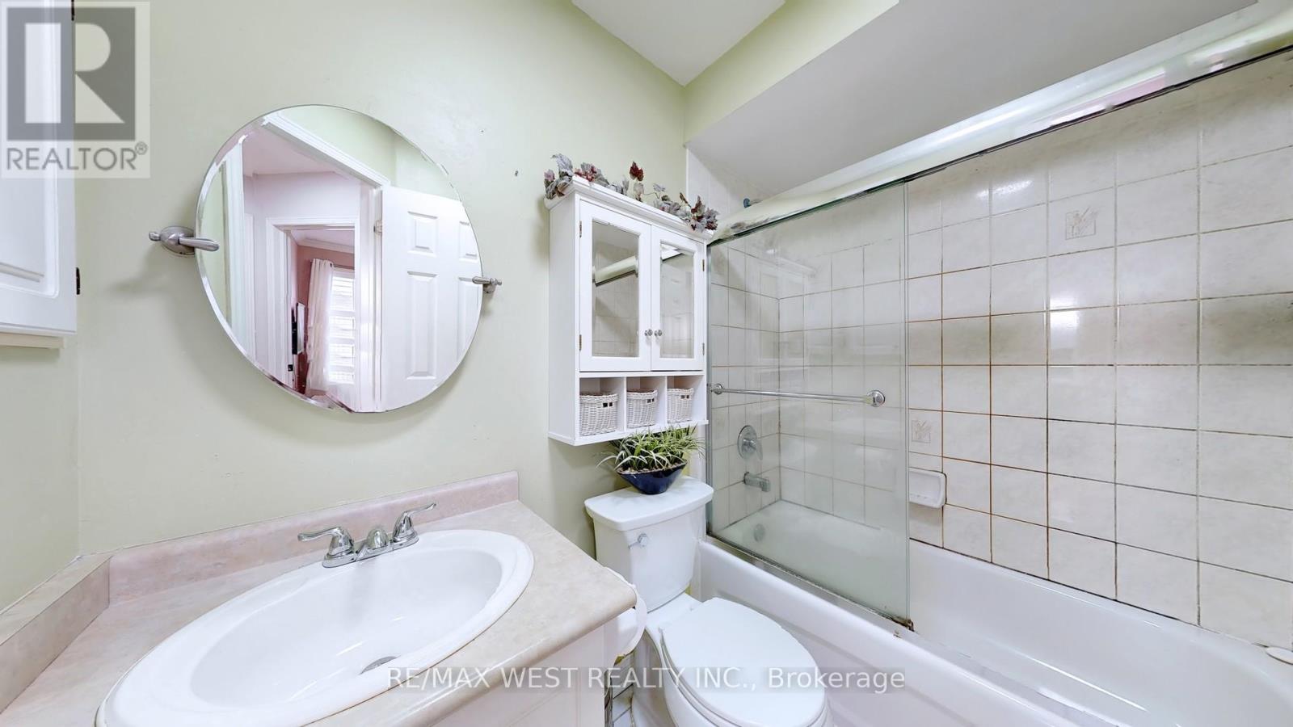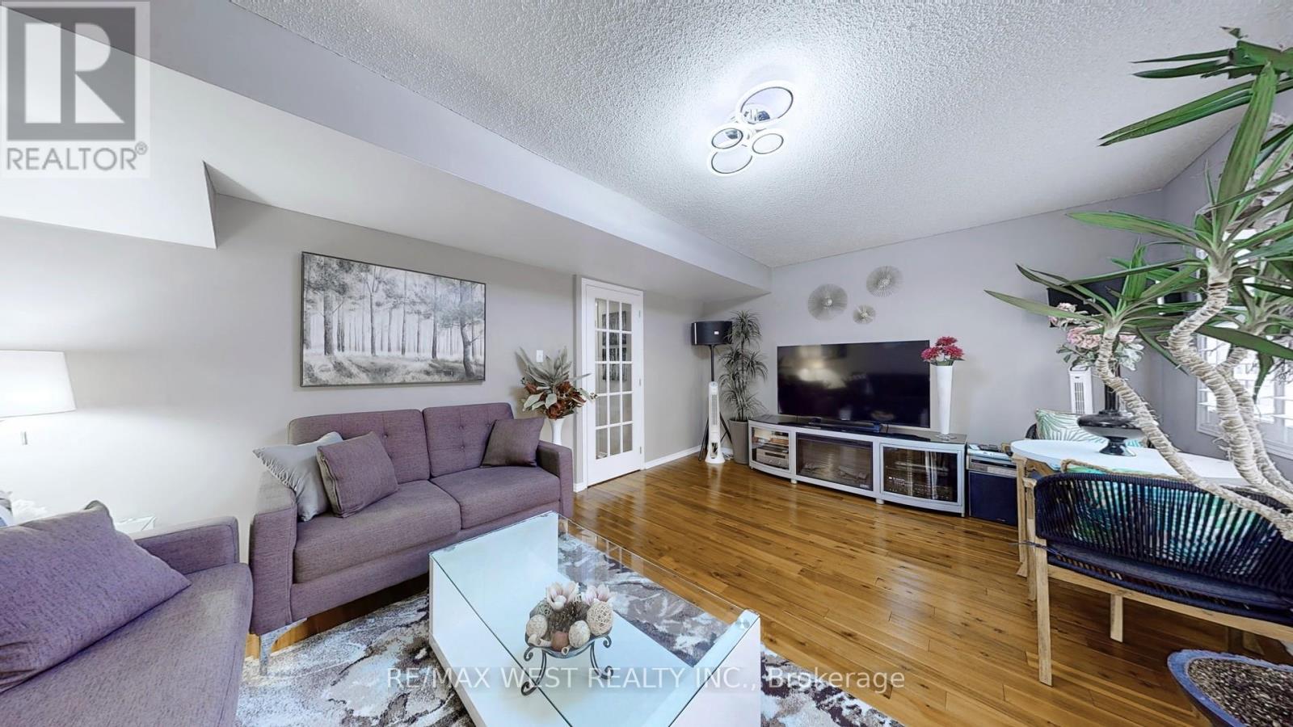4 Bedroom
4 Bathroom
Central Air Conditioning
Forced Air
$1,259,000
beautiful Toronto Home, freehold, fully detached with b/in garage & private fully fenced yard, pride of ownership, mostly renovated, open concept, spacious home with formal dining room and a walkout basement family area or can be your 4th bedroom; hardwood floors throughout, beautiful newly renovated kitchen with all newer appliances, new modern ceramic floors, front and back interlocking patio & driveway, fully finished walk out basement, conveniently located near Black Creek Dr with direct access to Hwy 400 and Hwy 401, also close proximity to Yorkdale Mall, York U, parks & recs, close to subway stations, a must see. **** EXTRAS **** newer appliances - KitchenAid fridge & stove, Boss b/in microwave, roof (2017), furnace (2020), air conditioner (2023), humidifier (2023), California shutters; r/in for dishwasher (id:39551)
Property Details
|
MLS® Number
|
W10929502 |
|
Property Type
|
Single Family |
|
Community Name
|
Brookhaven-Amesbury |
|
Features
|
Carpet Free |
|
Parking Space Total
|
3 |
Building
|
Bathroom Total
|
4 |
|
Bedrooms Above Ground
|
3 |
|
Bedrooms Below Ground
|
1 |
|
Bedrooms Total
|
4 |
|
Appliances
|
Garage Door Opener Remote(s) |
|
Basement Development
|
Finished |
|
Basement Features
|
Walk Out |
|
Basement Type
|
N/a (finished) |
|
Construction Style Attachment
|
Detached |
|
Cooling Type
|
Central Air Conditioning |
|
Exterior Finish
|
Brick |
|
Fireplace Present
|
No |
|
Flooring Type
|
Hardwood, Ceramic |
|
Foundation Type
|
Concrete, Brick |
|
Half Bath Total
|
2 |
|
Heating Fuel
|
Natural Gas |
|
Heating Type
|
Forced Air |
|
Stories Total
|
2 |
|
Type
|
House |
|
Utility Water
|
Municipal Water |
Parking
Land
|
Acreage
|
No |
|
Sewer
|
Sanitary Sewer |
|
Size Depth
|
77 Ft ,2 In |
|
Size Frontage
|
25 Ft ,5 In |
|
Size Irregular
|
25.46 X 77.2 Ft |
|
Size Total Text
|
25.46 X 77.2 Ft |
Rooms
| Level |
Type |
Length |
Width |
Dimensions |
|
Second Level |
Primary Bedroom |
4.53 m |
3.08 m |
4.53 m x 3.08 m |
|
Second Level |
Bedroom 2 |
5.45 m |
2.56 m |
5.45 m x 2.56 m |
|
Second Level |
Bedroom 3 |
3.44 m |
2.49 m |
3.44 m x 2.49 m |
|
Basement |
Family Room |
5.14 m |
3.84 m |
5.14 m x 3.84 m |
|
Main Level |
Living Room |
3.89 m |
3.75 m |
3.89 m x 3.75 m |
|
Main Level |
Dining Room |
3.71 m |
3.07 m |
3.71 m x 3.07 m |
|
Main Level |
Kitchen |
3.77 m |
2.32 m |
3.77 m x 2.32 m |
|
Main Level |
Eating Area |
2.86 m |
2.97 m |
2.86 m x 2.97 m |
https://www.realtor.ca/real-estate/27683885/10-via-cassia-drive-toronto-brookhaven-amesbury-brookhaven-amesbury




































