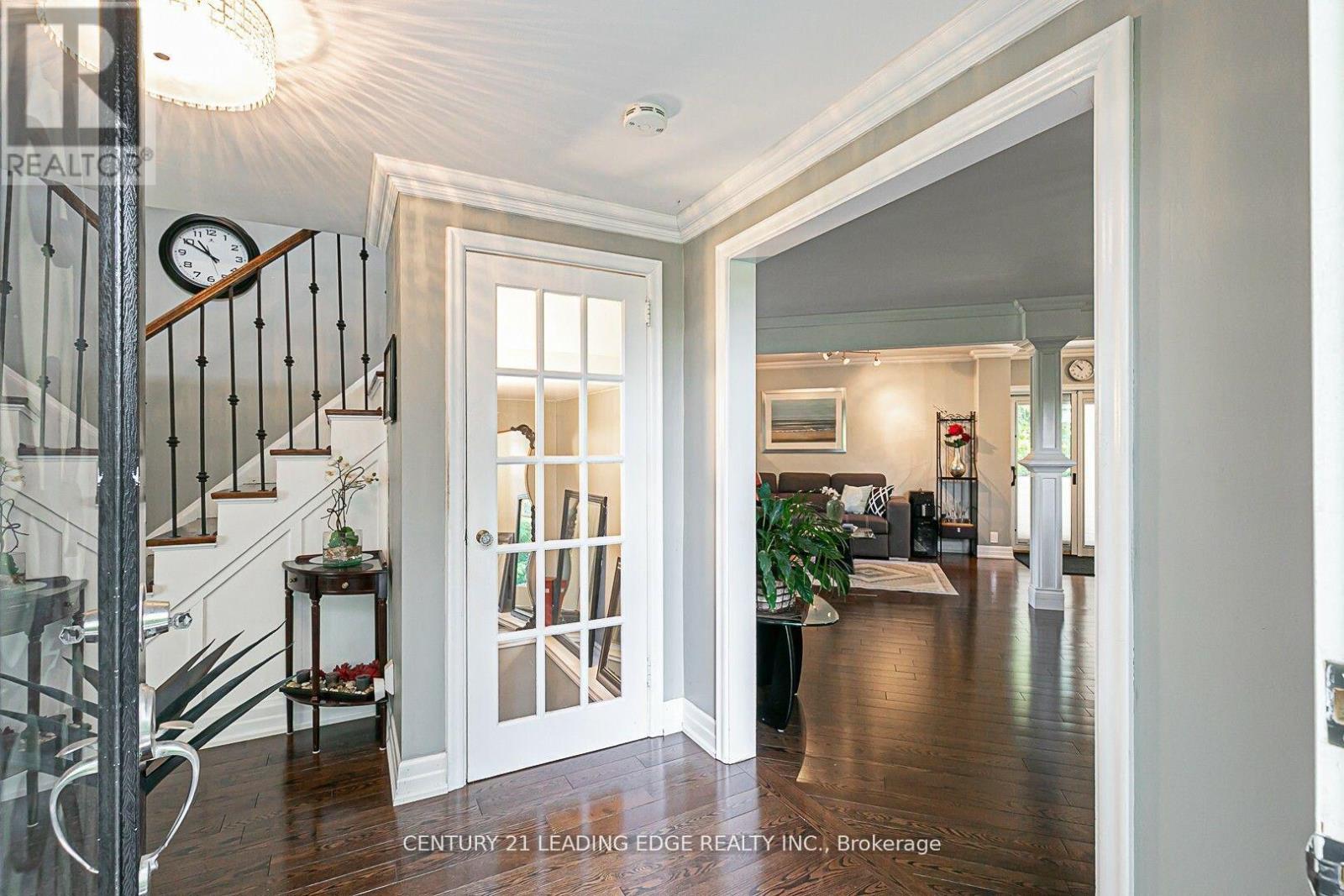5 Bedroom
3 Bathroom
Fireplace
Central Air Conditioning
Forced Air
$2,599,999
Welcome to 10 Yorkton Blvd, a beautiful cottage aesthetic right in the heart of Markham. Ponds And Streams! One Of A Kind Property sitting on almost half an acre ravine property in upscale Yorkton neighborhood home to the top rated schools in Ontario. Just a short walk to Unionville Main St. and Toogood Pond. Next Door to a Montessori school and The Village Grocer! Close to the highway 404 and 407, Markville shopping mall and many local restaurants. This property sits on an oversized wooded ravine lot with an large drive way capable of holding up to 10 vehicles. Basement is fully finished with a separate entrance perfect for an in law suite. Extras: 2nd Floor Attic Room (Loft) Could Be Converted To A Large Bedroom Or Office. Property Has Residential Zoning And All Services Are In(Water, Sewers, Gas, Hydro, Cable And Phone) . Jacuzzi in Back yard. (id:39551)
Property Details
|
MLS® Number
|
N9260126 |
|
Property Type
|
Single Family |
|
Community Name
|
Angus Glen |
|
Amenities Near By
|
Park, Public Transit, Schools |
|
Features
|
Wooded Area, Ravine |
|
Parking Space Total
|
12 |
|
Structure
|
Shed |
Building
|
Bathroom Total
|
3 |
|
Bedrooms Above Ground
|
4 |
|
Bedrooms Below Ground
|
1 |
|
Bedrooms Total
|
5 |
|
Appliances
|
Jacuzzi |
|
Basement Development
|
Finished |
|
Basement Features
|
Walk-up |
|
Basement Type
|
N/a (finished) |
|
Construction Style Attachment
|
Detached |
|
Cooling Type
|
Central Air Conditioning |
|
Exterior Finish
|
Vinyl Siding |
|
Fireplace Present
|
Yes |
|
Flooring Type
|
Hardwood |
|
Half Bath Total
|
1 |
|
Heating Fuel
|
Natural Gas |
|
Heating Type
|
Forced Air |
|
Stories Total
|
2 |
|
Type
|
House |
|
Utility Water
|
Municipal Water |
Parking
Land
|
Acreage
|
No |
|
Land Amenities
|
Park, Public Transit, Schools |
|
Sewer
|
Sanitary Sewer |
|
Size Depth
|
259 Ft ,2 In |
|
Size Frontage
|
59 Ft ,6 In |
|
Size Irregular
|
59.52 X 259.19 Ft |
|
Size Total Text
|
59.52 X 259.19 Ft |
|
Surface Water
|
River/stream |
Rooms
| Level |
Type |
Length |
Width |
Dimensions |
|
Second Level |
Primary Bedroom |
4.33 m |
7.13 m |
4.33 m x 7.13 m |
|
Second Level |
Bedroom 2 |
4.62 m |
3.42 m |
4.62 m x 3.42 m |
|
Second Level |
Bedroom 3 |
4.04 m |
6.1 m |
4.04 m x 6.1 m |
|
Basement |
Office |
8.12 m |
4.28 m |
8.12 m x 4.28 m |
|
Basement |
Cold Room |
3.66 m |
2.75 m |
3.66 m x 2.75 m |
|
Basement |
Bedroom 4 |
8.63 m |
4.58 m |
8.63 m x 4.58 m |
|
Basement |
Laundry Room |
8.63 m |
4.58 m |
8.63 m x 4.58 m |
|
Ground Level |
Living Room |
6.1 m |
4.52 m |
6.1 m x 4.52 m |
|
Ground Level |
Sitting Room |
5.69 m |
4.28 m |
5.69 m x 4.28 m |
|
Ground Level |
Kitchen |
4.33 m |
4.64 m |
4.33 m x 4.64 m |
|
Ground Level |
Bedroom 4 |
3.55 m |
2.37 m |
3.55 m x 2.37 m |
|
Ground Level |
Dining Room |
5.69 m |
4.28 m |
5.69 m x 4.28 m |
https://www.realtor.ca/real-estate/27306421/10-yorkton-boulevard-markham-angus-glen-angus-glen
























