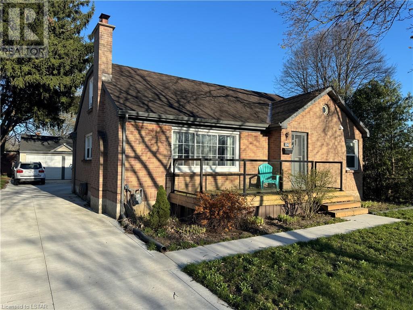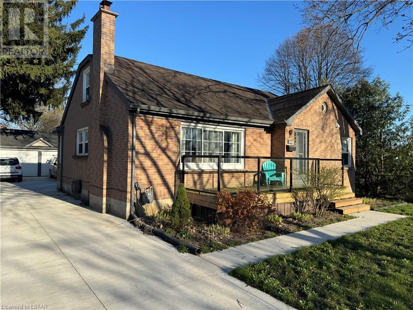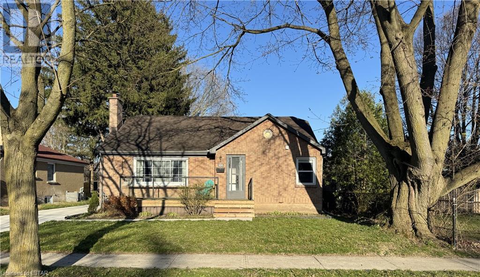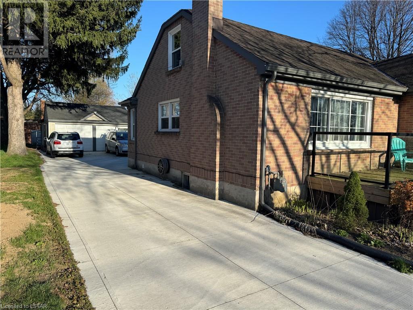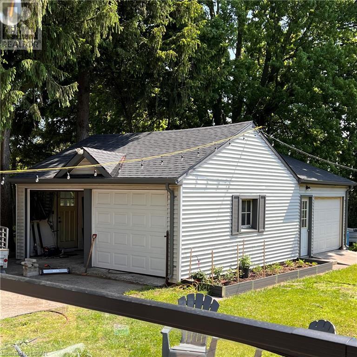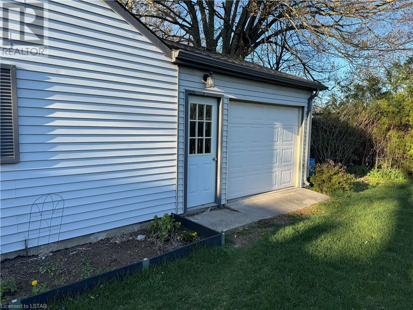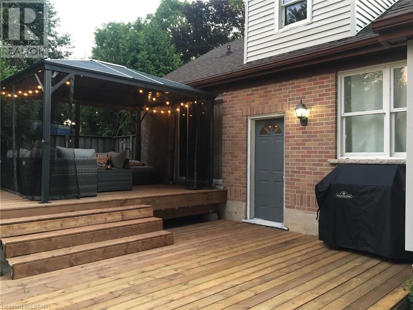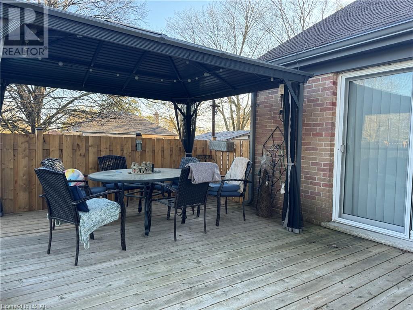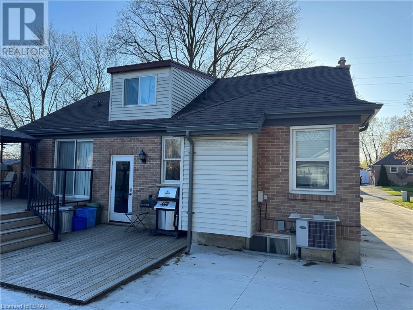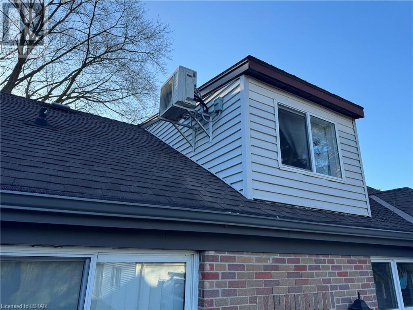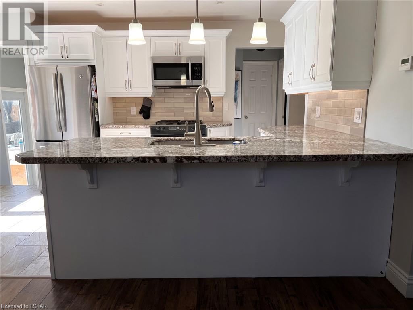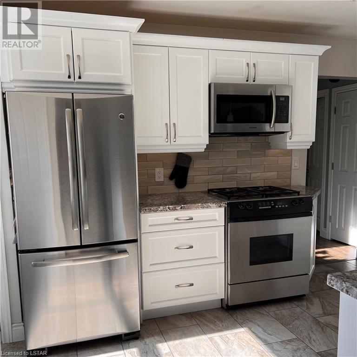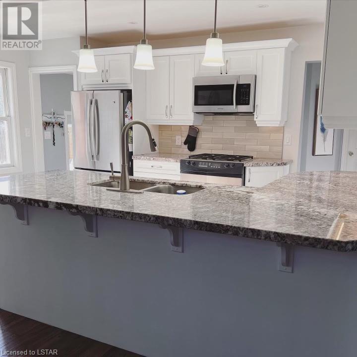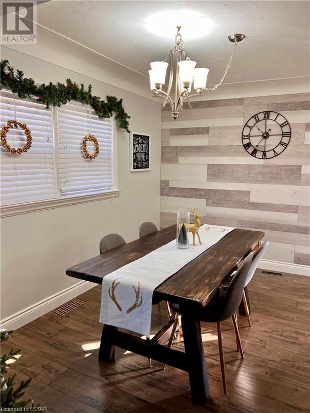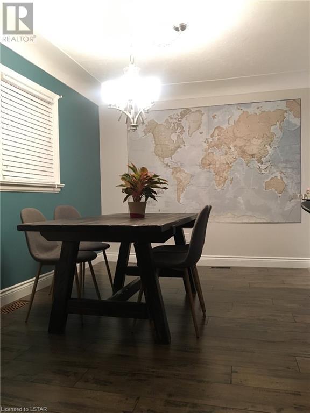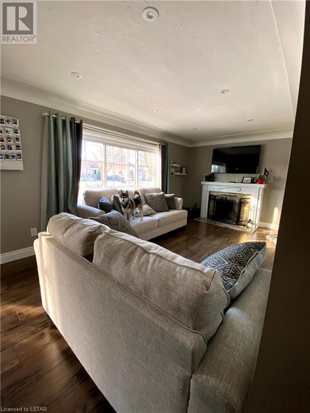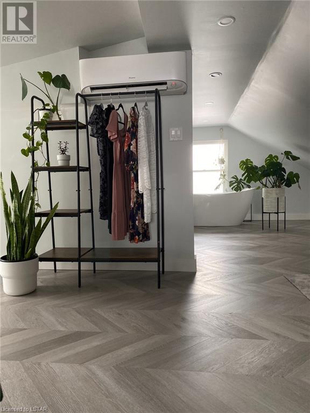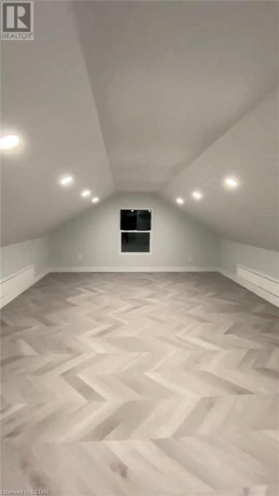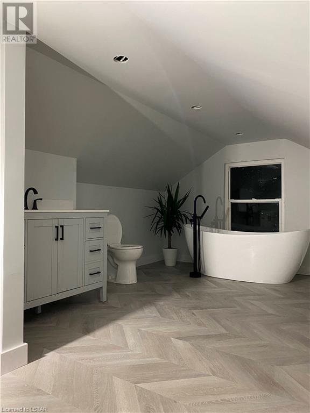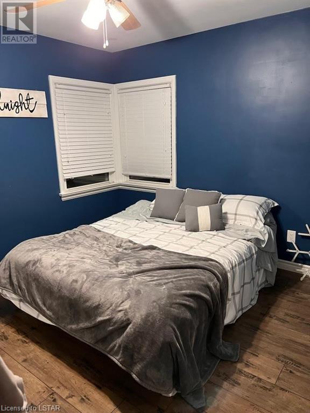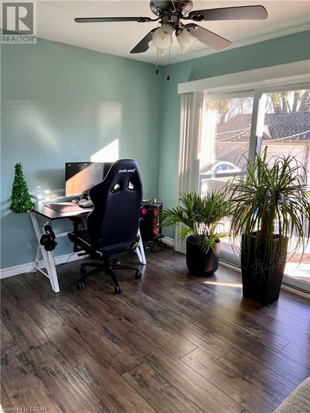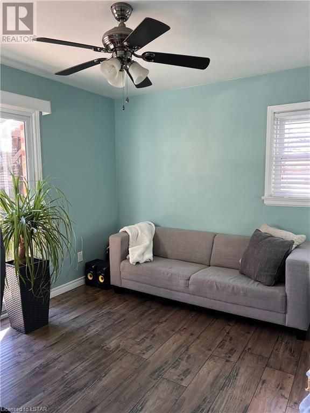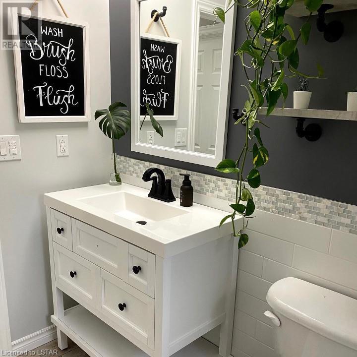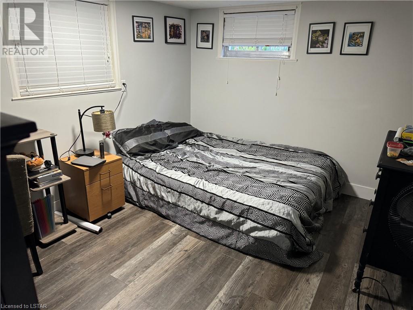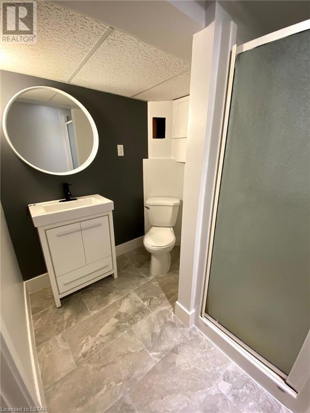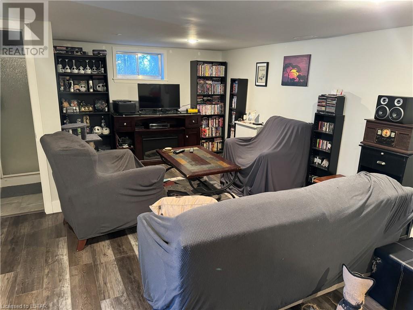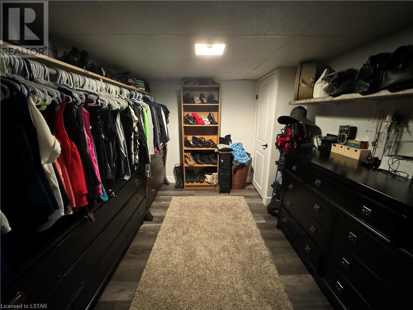4 Bedroom
3 Bathroom
2236
Bungalow
Fireplace
Central Air Conditioning, Ductless
Forced Air
Landscaped
$625,000
I challenge you to find 4 bedroom, 3 full bath home on a lot of this quality, with a garage as well appointed in a neighbourhood of equal caliber for this price point. You are getting spoiled with a gorgeous one and half storey home with finishing that would be well suited to even the most selective of buyers. The home has new flooring, neutral decor, incredibly stylish bath fixtures and a gorgeous white kitchen with granite countertops, high end stainless steel appliances and an incredible bar rail; perfect for extra seating. The living room is spacious with huge windows, pot lights and wood burning fireplace. Home also features main floor laundry. Complete main floor living is assured here. Downstairs is fully finished with rec room, 3 PC bath and a bedroom. The garage is 34' x 21'6 with 2 overhead doors in the front and an extra overhead at the rear with man door. This is perfect for that hot rod you have been waiting to restore. The backyard was graded, with new sod and outfitted with a beautiful concrete patio in 2022. There is even wiring for a hot tub already in place. Property tenants currently under lease until Jan 2026. Vacant possession not available (id:39551)
Property Details
|
MLS® Number
|
40578430 |
|
Property Type
|
Single Family |
|
Amenities Near By
|
Golf Nearby, Place Of Worship, Playground, Schools, Shopping |
|
Community Features
|
High Traffic Area, Community Centre |
|
Equipment Type
|
Water Heater |
|
Parking Space Total
|
13 |
|
Rental Equipment Type
|
Water Heater |
|
Structure
|
Shed, Porch |
Building
|
Bathroom Total
|
3 |
|
Bedrooms Above Ground
|
3 |
|
Bedrooms Below Ground
|
1 |
|
Bedrooms Total
|
4 |
|
Appliances
|
Dishwasher, Dryer, Refrigerator, Washer, Microwave Built-in, Gas Stove(s) |
|
Architectural Style
|
Bungalow |
|
Basement Development
|
Finished |
|
Basement Type
|
Full (finished) |
|
Construction Style Attachment
|
Detached |
|
Cooling Type
|
Central Air Conditioning, Ductless |
|
Exterior Finish
|
Brick, Vinyl Siding |
|
Fire Protection
|
Smoke Detectors |
|
Fireplace Fuel
|
Wood |
|
Fireplace Present
|
Yes |
|
Fireplace Total
|
1 |
|
Fireplace Type
|
Other - See Remarks |
|
Foundation Type
|
Poured Concrete |
|
Heating Fuel
|
Natural Gas |
|
Heating Type
|
Forced Air |
|
Stories Total
|
1 |
|
Size Interior
|
2236 |
|
Type
|
House |
|
Utility Water
|
Municipal Water |
Parking
Land
|
Access Type
|
Road Access, Highway Nearby |
|
Acreage
|
No |
|
Fence Type
|
Partially Fenced |
|
Land Amenities
|
Golf Nearby, Place Of Worship, Playground, Schools, Shopping |
|
Landscape Features
|
Landscaped |
|
Sewer
|
Municipal Sewage System |
|
Size Depth
|
150 Ft |
|
Size Frontage
|
52 Ft |
|
Size Total Text
|
Under 1/2 Acre |
|
Zoning Description
|
R1-6 |
Rooms
| Level |
Type |
Length |
Width |
Dimensions |
|
Second Level |
Full Bathroom |
|
|
12'0'' x 12'1'' |
|
Second Level |
Primary Bedroom |
|
|
21'10'' x 13'11'' |
|
Basement |
Utility Room |
|
|
27'7'' x 9'1'' |
|
Basement |
3pc Bathroom |
|
|
5'9'' x 6'3'' |
|
Basement |
Bedroom |
|
|
9'10'' x 12'1'' |
|
Basement |
Recreation Room |
|
|
24'0'' x 9'10'' |
|
Main Level |
4pc Bathroom |
|
|
8'11'' x 4'11'' |
|
Main Level |
Laundry Room |
|
|
6'5'' x 10'0'' |
|
Main Level |
Bedroom |
|
|
10'0'' x 11'1'' |
|
Main Level |
Bedroom |
|
|
10'0'' x 11'1'' |
|
Main Level |
Kitchen |
|
|
10'2'' x 14'11'' |
|
Main Level |
Dining Room |
|
|
11'0'' x 8'11'' |
|
Main Level |
Living Room |
|
|
10'0'' x 18'6'' |
|
Main Level |
Foyer |
|
|
5'0'' x 4'7'' |
https://www.realtor.ca/real-estate/26807525/100-fairmont-avenue-london

