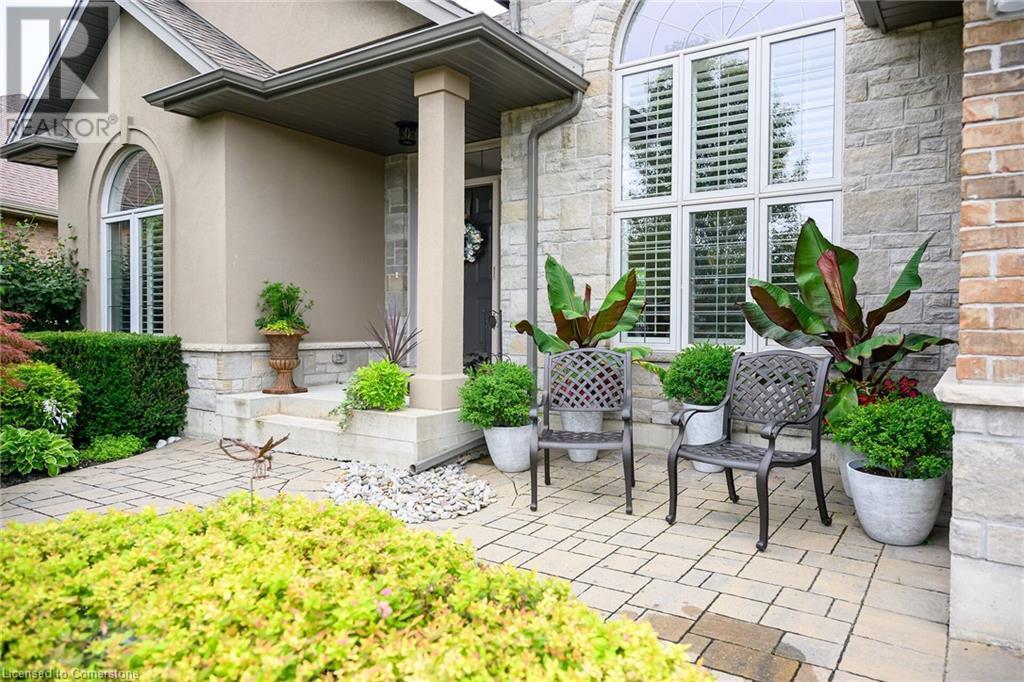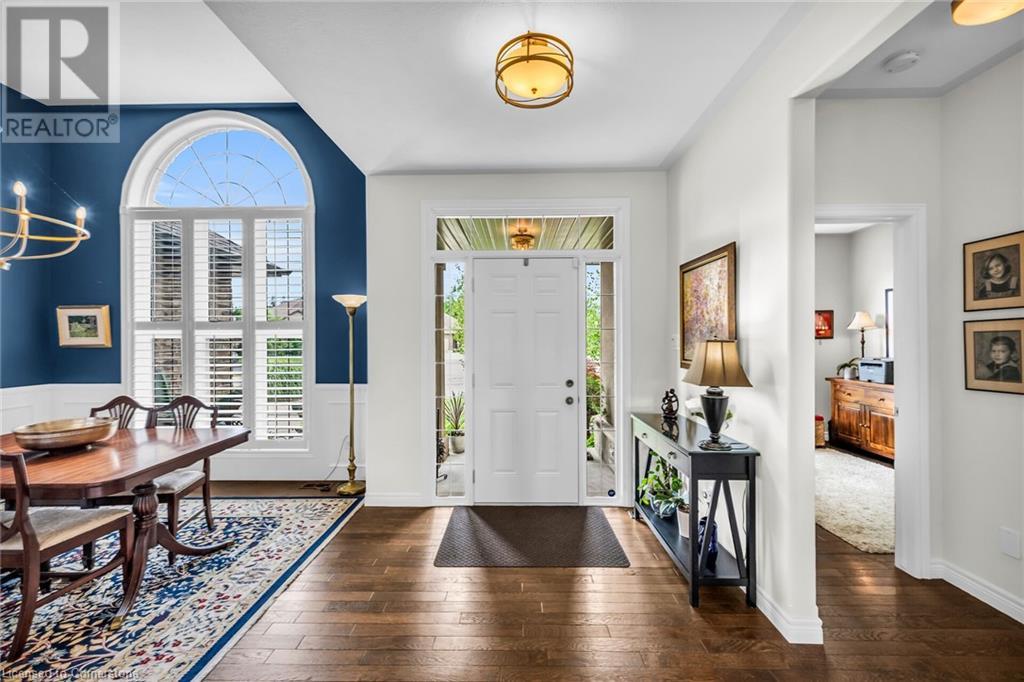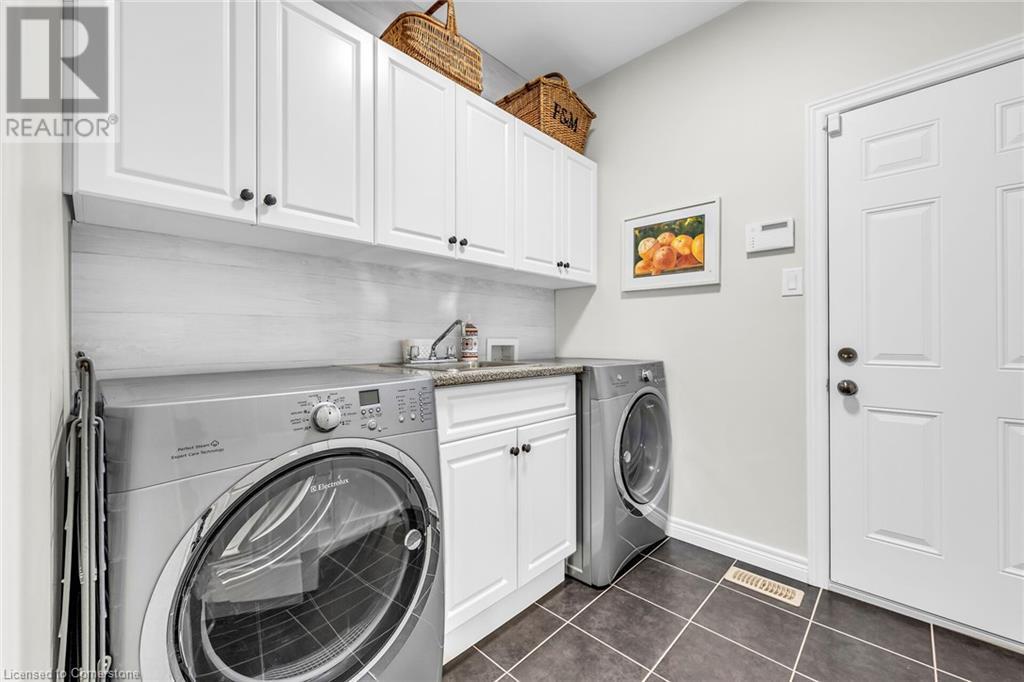4 Bedroom
3 Bathroom
3100 sqft
Bungalow
Fireplace
Central Air Conditioning
Forced Air
Lawn Sprinkler
$1,224,000
Welcome to this stunning model home, perfectly situated on a private ravine lot in a serene court location. Step inside to discover over 3100 sq ft of finished living space with an easy layout that harmoniously blends comfort and elegance. Quality finishes throughout with top-end hardwood floors, granite and stone. Custom-milled cabinetry flank the floor to ceiling stone fireplace in the Great Room. The separate dining room with vaulted ceilings is an elegant space perfect for entertaining guests. The kitchen has a timeless aesthetic, with granite counters, large island with seating and stainless steel appliances. Breakfast area includes a granite topped custom buffet and walkout through garden doors to an expansive deck with glass railing system to enjoy uninterrupted views of nature while having your morning coffee. The laundry room is conveniently located on the main floor with direct access to the garage. The Primary bedroom retreat also has a walk out to the deck, walk-in closet and large ensuite with custom shower and quartz counters. Two add'l bedrooms grace the main level with one being used as a private office. The finished lower level is designed for family fun offering a large recreation/games room with natural gas fireplace, oversized guest bedroom, 3 pc bath, gym and art studio. There is also plenty of storage space with a surprise bonus room! Walkout on this level to a covered patio, seamlessly connecting indoor and outdoor spaces. Outside, you'll find an incredible 1,000 sq ft of outdoor living space, ideal for relaxation and gatherings amidst beautifully landscaped gardens. Perennials and mature trees frame the property line providing a natural transition to the Carolinian habitat of the ravine with complete privacy. Great central location in beautiful Port Dover, 10 min walk to shops, restaurants and the iconic beachfront! This home is a true sanctuary, where luxury meets tranquility. Don't miss your chance to make it yours! (id:39551)
Property Details
|
MLS® Number
|
40637515 |
|
Property Type
|
Single Family |
|
Amenities Near By
|
Beach, Golf Nearby, Marina, Shopping |
|
Equipment Type
|
Water Heater |
|
Features
|
Ravine, Conservation/green Belt, Automatic Garage Door Opener |
|
Parking Space Total
|
6 |
|
Rental Equipment Type
|
Water Heater |
Building
|
Bathroom Total
|
3 |
|
Bedrooms Above Ground
|
3 |
|
Bedrooms Below Ground
|
1 |
|
Bedrooms Total
|
4 |
|
Appliances
|
Central Vacuum - Roughed In, Dishwasher, Dryer, Stove, Washer, Hood Fan, Window Coverings, Garage Door Opener |
|
Architectural Style
|
Bungalow |
|
Basement Development
|
Partially Finished |
|
Basement Type
|
Full (partially Finished) |
|
Constructed Date
|
2013 |
|
Construction Style Attachment
|
Detached |
|
Cooling Type
|
Central Air Conditioning |
|
Exterior Finish
|
Brick, Stone, Stucco |
|
Fire Protection
|
Smoke Detectors |
|
Fireplace Present
|
Yes |
|
Fireplace Total
|
2 |
|
Foundation Type
|
Poured Concrete |
|
Heating Fuel
|
Natural Gas |
|
Heating Type
|
Forced Air |
|
Stories Total
|
1 |
|
Size Interior
|
3100 Sqft |
|
Type
|
House |
|
Utility Water
|
Municipal Water |
Parking
Land
|
Acreage
|
No |
|
Land Amenities
|
Beach, Golf Nearby, Marina, Shopping |
|
Landscape Features
|
Lawn Sprinkler |
|
Sewer
|
Municipal Sewage System |
|
Size Depth
|
128 Ft |
|
Size Frontage
|
49 Ft |
|
Size Total Text
|
Under 1/2 Acre |
|
Zoning Description
|
R2 |
Rooms
| Level |
Type |
Length |
Width |
Dimensions |
|
Basement |
Storage |
|
|
15'0'' x 5'7'' |
|
Basement |
Utility Room |
|
|
18'0'' x 10'0'' |
|
Basement |
Bonus Room |
|
|
10'8'' x 9'11'' |
|
Basement |
Gym |
|
|
10'0'' x 9'0'' |
|
Basement |
3pc Bathroom |
|
|
Measurements not available |
|
Basement |
Bedroom |
|
|
15'4'' x 13'6'' |
|
Basement |
Games Room |
|
|
15'0'' x 11'0'' |
|
Basement |
Family Room |
|
|
22'4'' x 13'6'' |
|
Main Level |
Full Bathroom |
|
|
Measurements not available |
|
Main Level |
4pc Bathroom |
|
|
Measurements not available |
|
Main Level |
Bedroom |
|
|
10'0'' x 10'4'' |
|
Main Level |
Primary Bedroom |
|
|
15'0'' x 13'8'' |
|
Main Level |
Bedroom |
|
|
10'0'' x 10'0'' |
|
Main Level |
Dining Room |
|
|
11'0'' x 11'6'' |
|
Main Level |
Breakfast |
|
|
11'4'' x 11'9'' |
|
Main Level |
Kitchen |
|
|
11'4'' x 11'2'' |
|
Main Level |
Great Room |
|
|
20'8'' x 13'8'' |
https://www.realtor.ca/real-estate/27377818/100-magnolia-drive-drive-port-dover















































