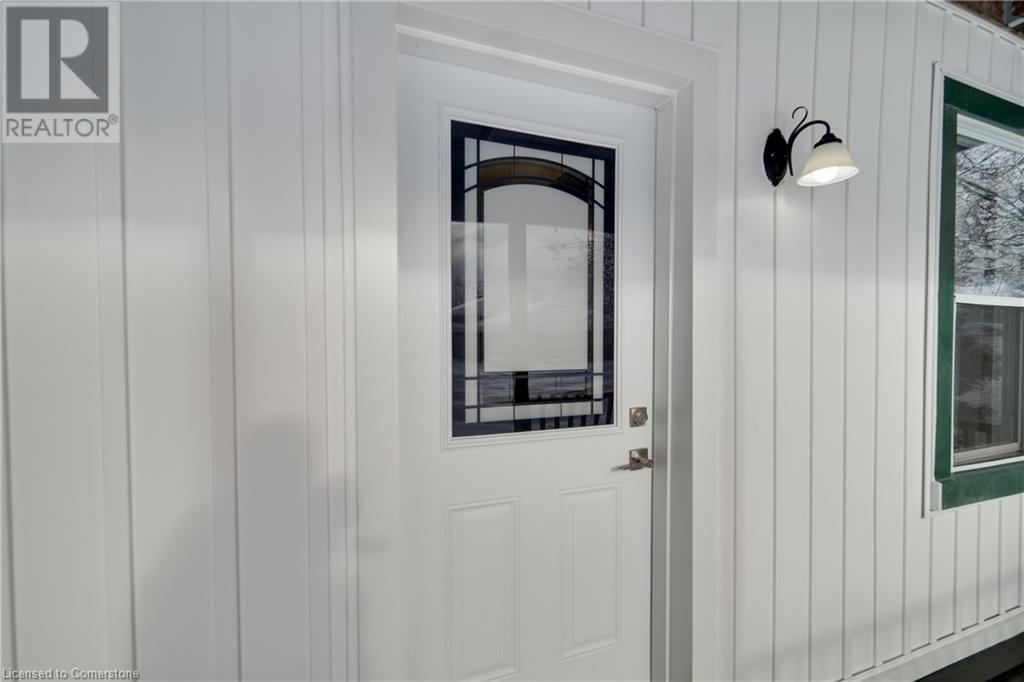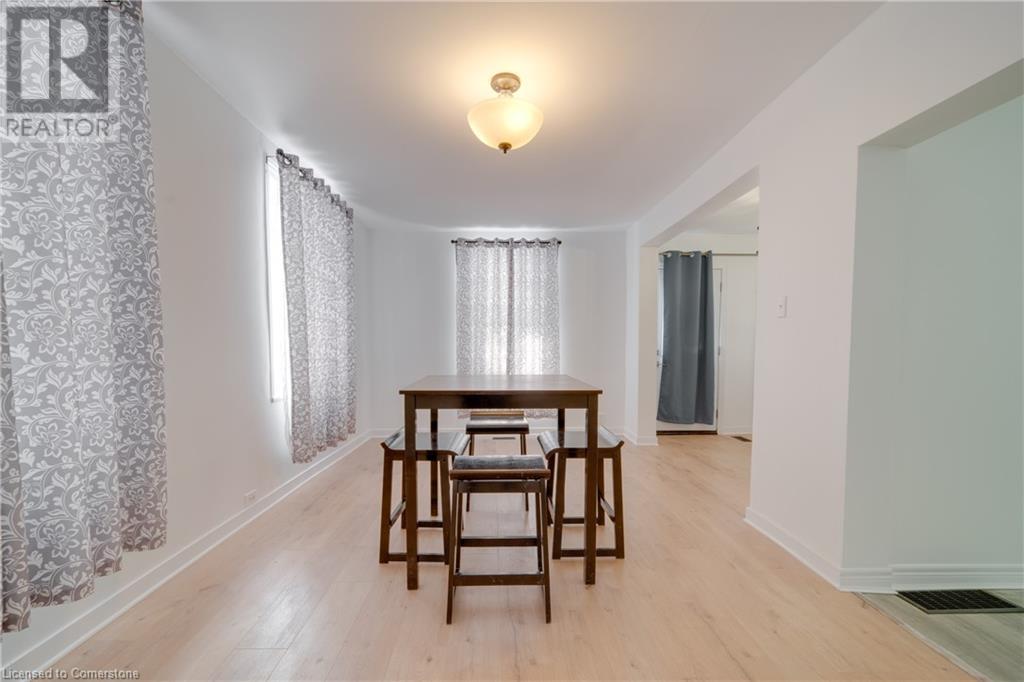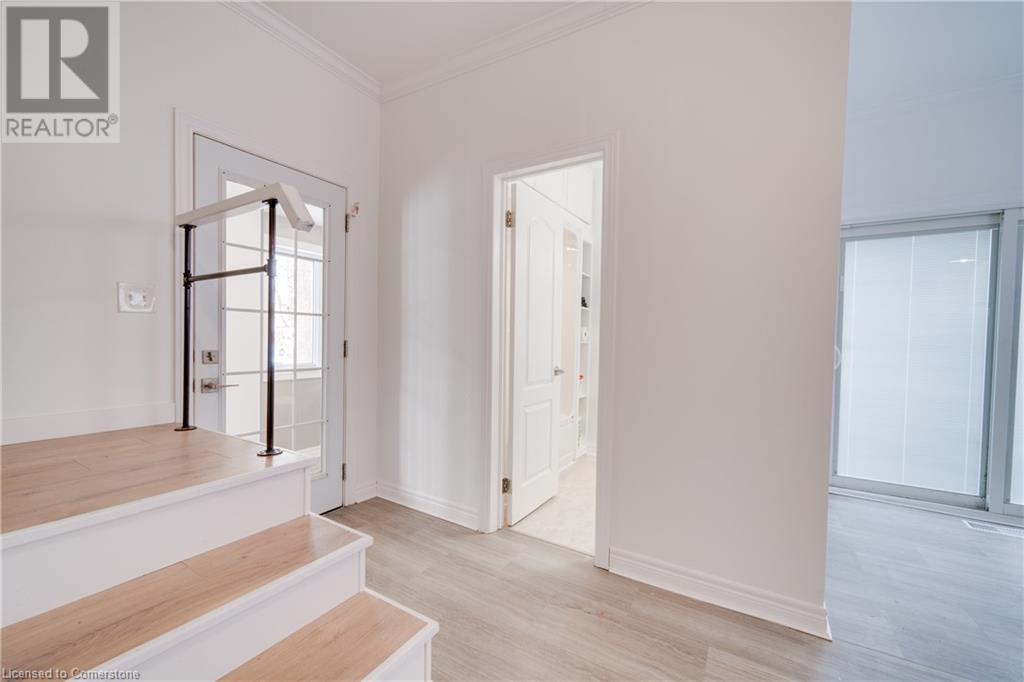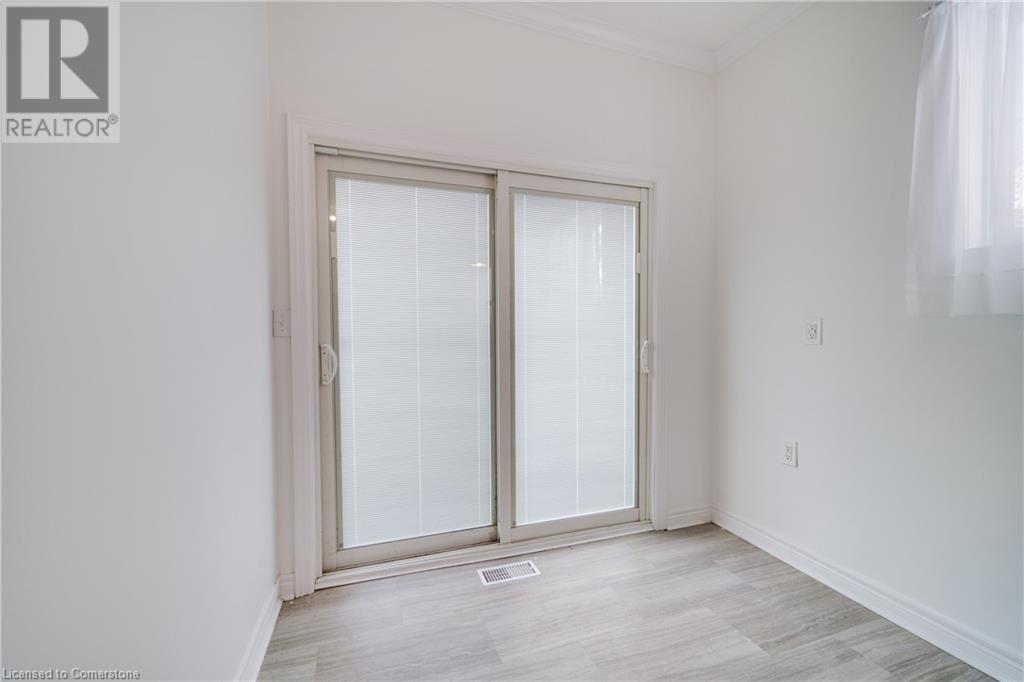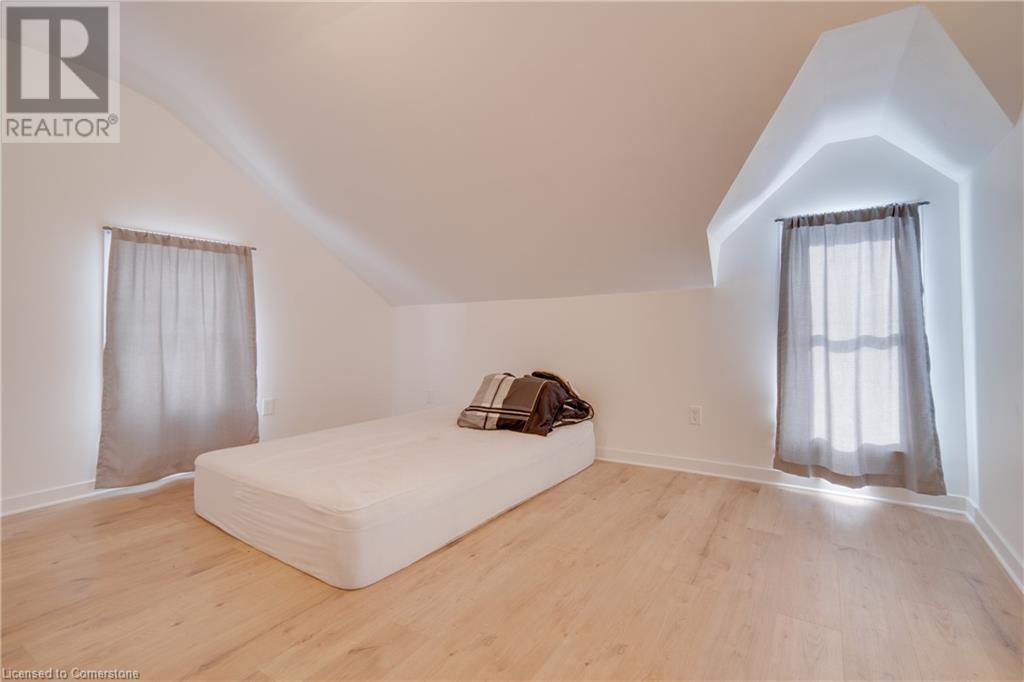4 Bedroom
2 Bathroom
1400 sqft
None
Forced Air
$489,000
Welcome to 101 John St. This 1.5 story, detached home has been updated top to bottom! With high-end luxury finishes, & an inviting atmosphere- this 4 bd, 2 bth home has it all! The main floor features a conveniently located bedroom, a spacious dining room and a fully updated kitchen (2024). Alongside a revamped 4pc bathroom (2024), an upgraded staircase (2024) & more. Upstairs, you'll find brand new windows throughout (2024), all new flooring (2024), & 3 bedrooms, with the Master boasting its own 3pc ensuite (2024). The upstairs and crawl space have been spray foam insulated (2024). With new vinyl sliding installed on the rear & on the front of the building (2024). Featuring ample backspace for your personal leisure, this home offers nothing but elegance. For anyone wanting a remarkable, move-in ready home.. book your showing today! (id:39551)
Property Details
|
MLS® Number
|
40683023 |
|
Property Type
|
Single Family |
|
Amenities Near By
|
Golf Nearby, Hospital, Park, Place Of Worship, Schools |
|
Communication Type
|
High Speed Internet |
|
Community Features
|
Community Centre |
|
Equipment Type
|
Water Heater |
|
Parking Space Total
|
2 |
|
Rental Equipment Type
|
Water Heater |
|
Structure
|
Shed, Porch |
Building
|
Bathroom Total
|
2 |
|
Bedrooms Above Ground
|
4 |
|
Bedrooms Total
|
4 |
|
Appliances
|
Dishwasher, Dryer, Refrigerator, Stove, Washer, Window Coverings |
|
Basement Development
|
Unfinished |
|
Basement Type
|
Partial (unfinished) |
|
Construction Style Attachment
|
Detached |
|
Cooling Type
|
None |
|
Exterior Finish
|
Aluminum Siding, Vinyl Siding, Masonite, Colour Loc |
|
Fire Protection
|
Smoke Detectors |
|
Fireplace Present
|
No |
|
Fixture
|
Ceiling Fans |
|
Foundation Type
|
Stone |
|
Heating Fuel
|
Natural Gas |
|
Heating Type
|
Forced Air |
|
Stories Total
|
2 |
|
Size Interior
|
1400 Sqft |
|
Type
|
House |
|
Utility Water
|
Municipal Water |
Land
|
Acreage
|
No |
|
Land Amenities
|
Golf Nearby, Hospital, Park, Place Of Worship, Schools |
|
Sewer
|
Municipal Sewage System |
|
Size Depth
|
132 Ft |
|
Size Frontage
|
46 Ft |
|
Size Total Text
|
Under 1/2 Acre |
|
Zoning Description
|
R2 |
Rooms
| Level |
Type |
Length |
Width |
Dimensions |
|
Second Level |
3pc Bathroom |
|
|
11'0'' x 8'0'' |
|
Second Level |
Bedroom |
|
|
11'7'' x 14'0'' |
|
Second Level |
Bedroom |
|
|
10'0'' x 8'6'' |
|
Second Level |
Bedroom |
|
|
11'0'' x 7'4'' |
|
Main Level |
Foyer |
|
|
10'4'' x 4'5'' |
|
Main Level |
4pc Bathroom |
|
|
Measurements not available |
|
Main Level |
Bedroom |
|
|
10'5'' x 8'2'' |
|
Main Level |
Living Room |
|
|
18'10'' x 10'3'' |
|
Main Level |
Dining Room |
|
|
14'10'' x 8'4'' |
|
Main Level |
Kitchen |
|
|
19'9'' x 15'9'' |
Utilities
|
Electricity
|
Available |
|
Natural Gas
|
Available |
https://www.realtor.ca/real-estate/27705451/101-john-street-e-wingham






