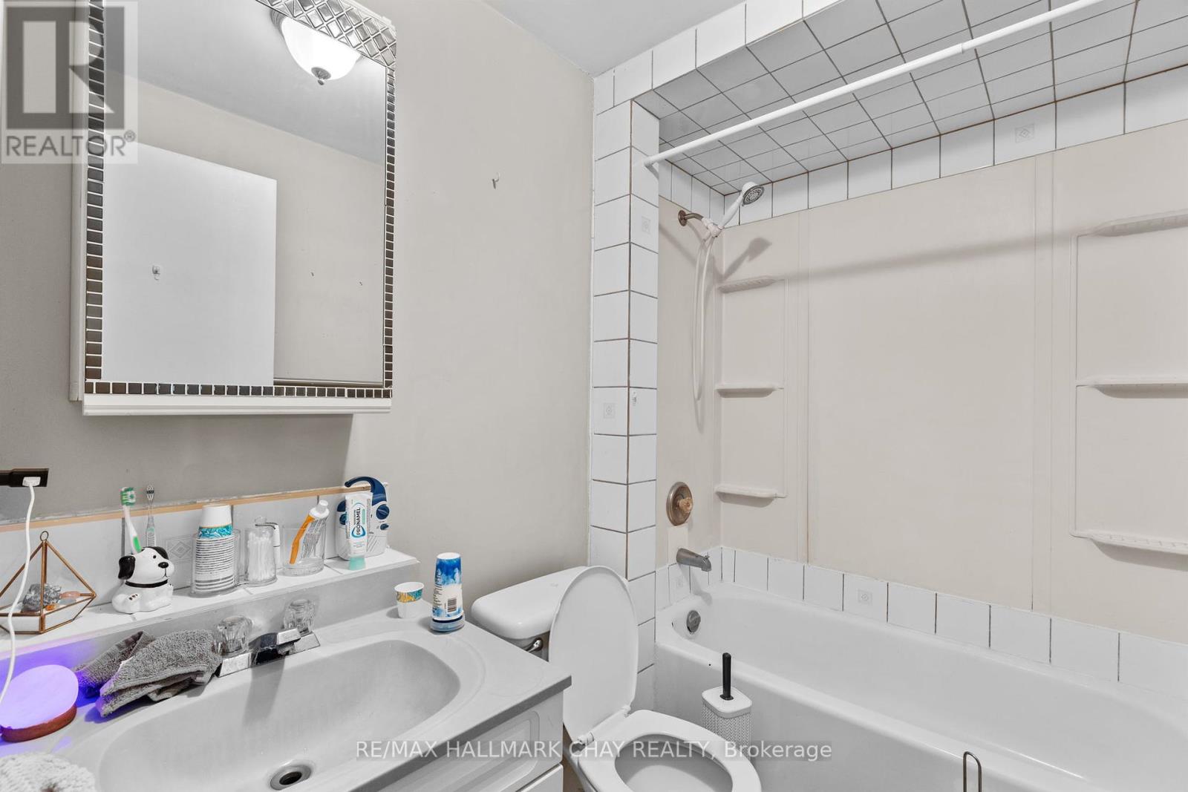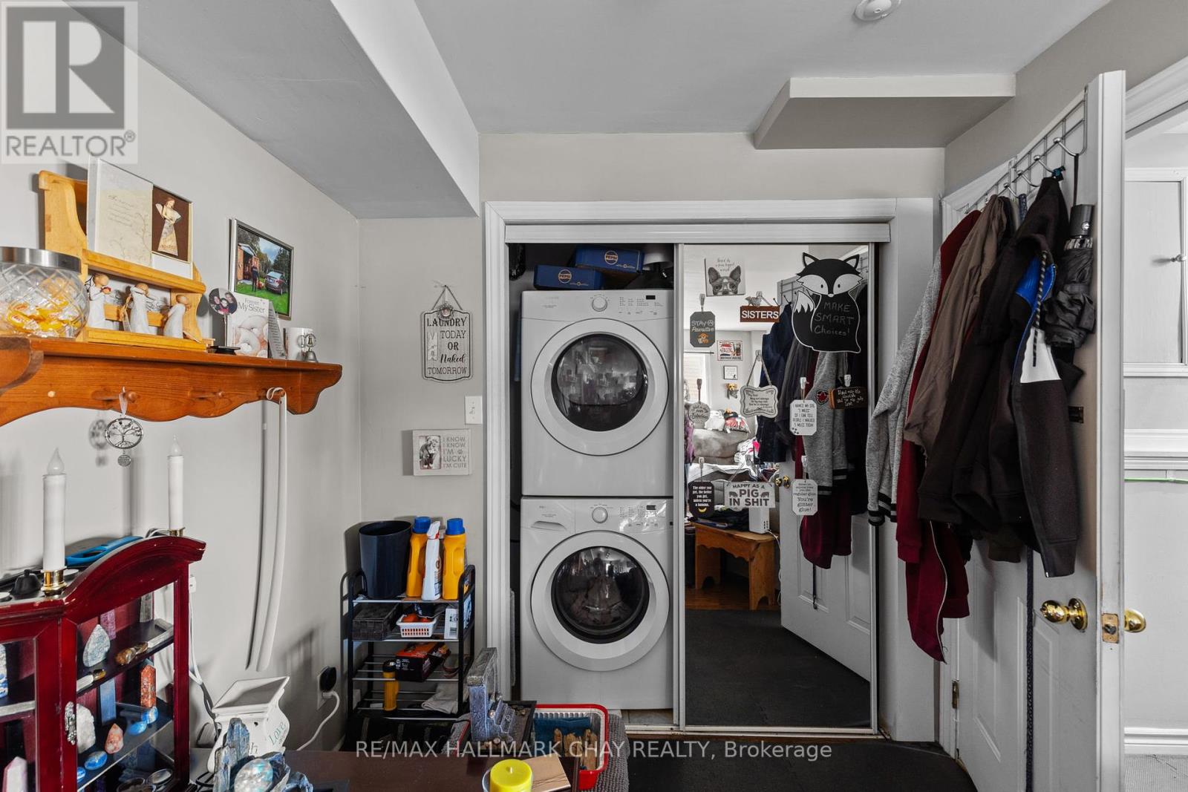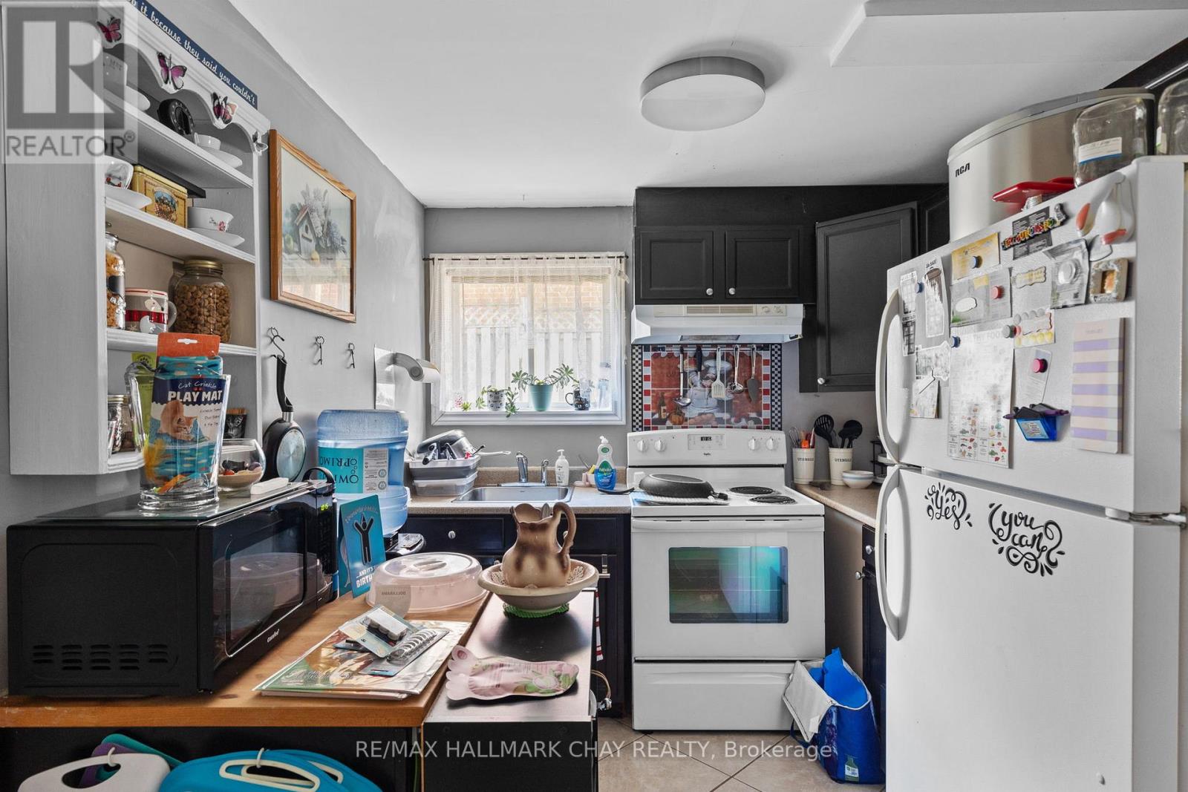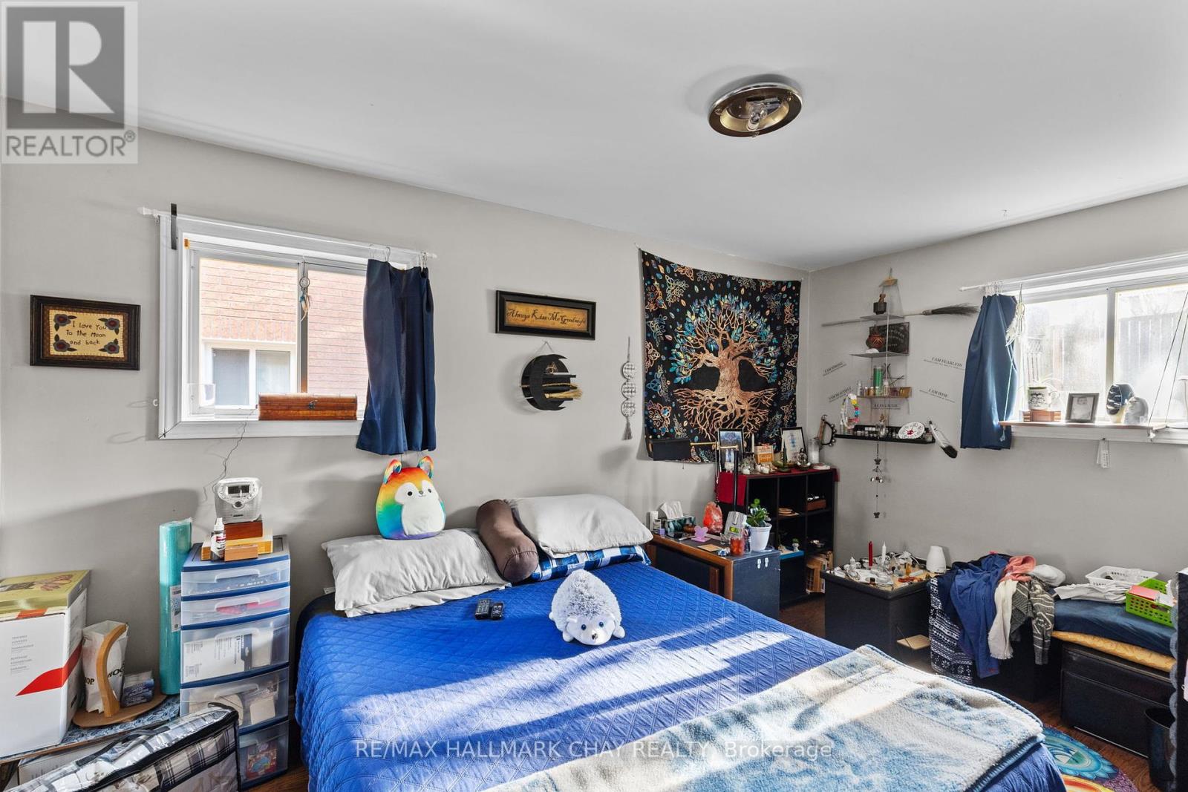5 Bedroom
2 Bathroom
Bungalow
Fireplace
Forced Air
$845,000
Welcome to 101 Livingstone Street West, a fantastic legal duplex offering both an exceptional family home and income-generating potential in one of Barrie most sought-after neighborhoods. Whether you're looking for a home with rental income to help cover your mortgage, or you need space for multi-generational living, this property has it all! This well-maintained 5-bedroom, 2-bathroom home features separate entrances, two fully functional living units, and a prime location just minutes from schools, parks, shopping, and Highway 400. With a spacious layout, ample parking, and a fully finished basement, this property is a perfect blend of comfort, convenience, and investment opportunity. (id:39551)
Property Details
|
MLS® Number
|
S11915069 |
|
Property Type
|
Single Family |
|
Community Name
|
Sunnidale |
|
Parking Space Total
|
4 |
Building
|
Bathroom Total
|
2 |
|
Bedrooms Above Ground
|
5 |
|
Bedrooms Total
|
5 |
|
Appliances
|
Dryer, Refrigerator, Stove, Washer |
|
Architectural Style
|
Bungalow |
|
Basement Development
|
Finished |
|
Basement Features
|
Apartment In Basement |
|
Basement Type
|
N/a (finished) |
|
Exterior Finish
|
Brick |
|
Fireplace Present
|
Yes |
|
Fireplace Total
|
1 |
|
Foundation Type
|
Concrete |
|
Heating Fuel
|
Natural Gas |
|
Heating Type
|
Forced Air |
|
Stories Total
|
1 |
|
Type
|
Duplex |
|
Utility Water
|
Municipal Water |
Parking
Land
|
Acreage
|
No |
|
Sewer
|
Sanitary Sewer |
|
Size Depth
|
111 Ft |
|
Size Frontage
|
49 Ft |
|
Size Irregular
|
49 X 111 Ft |
|
Size Total Text
|
49 X 111 Ft |
|
Zoning Description
|
R2 |
Rooms
| Level |
Type |
Length |
Width |
Dimensions |
|
Main Level |
Bedroom 2 |
3.09 m |
2.41 m |
3.09 m x 2.41 m |
|
Main Level |
Bedroom 3 |
2.42 m |
2.61 m |
2.42 m x 2.61 m |
|
Other |
Kitchen |
3.25 m |
3.2 m |
3.25 m x 3.2 m |
|
Other |
Dining Room |
3.32 m |
2.13 m |
3.32 m x 2.13 m |
|
Other |
Bedroom |
3.22 m |
3.65 m |
3.22 m x 3.65 m |
https://www.realtor.ca/real-estate/27783263/101-livingstone-street-w-barrie-sunnidale-sunnidale
























