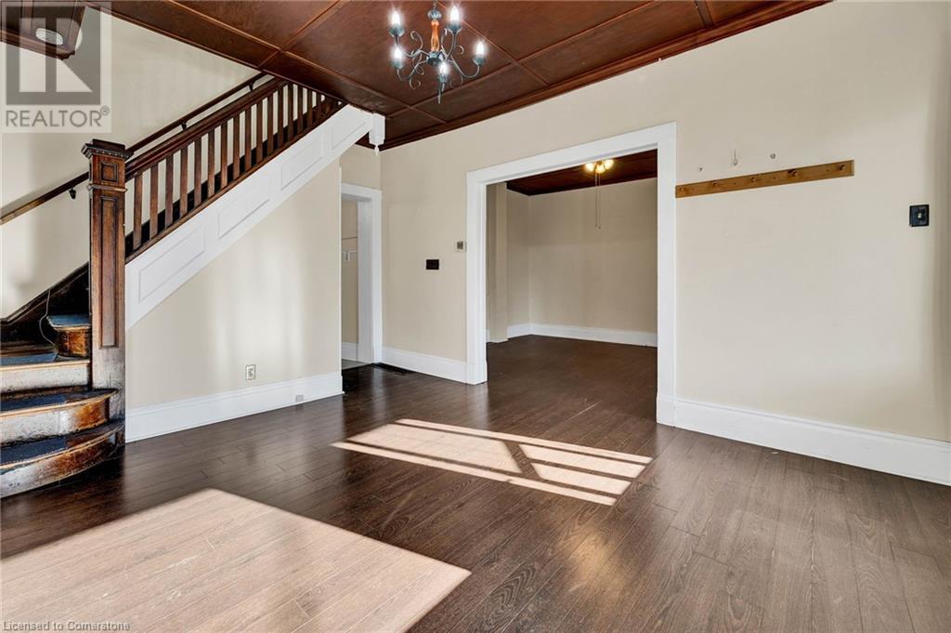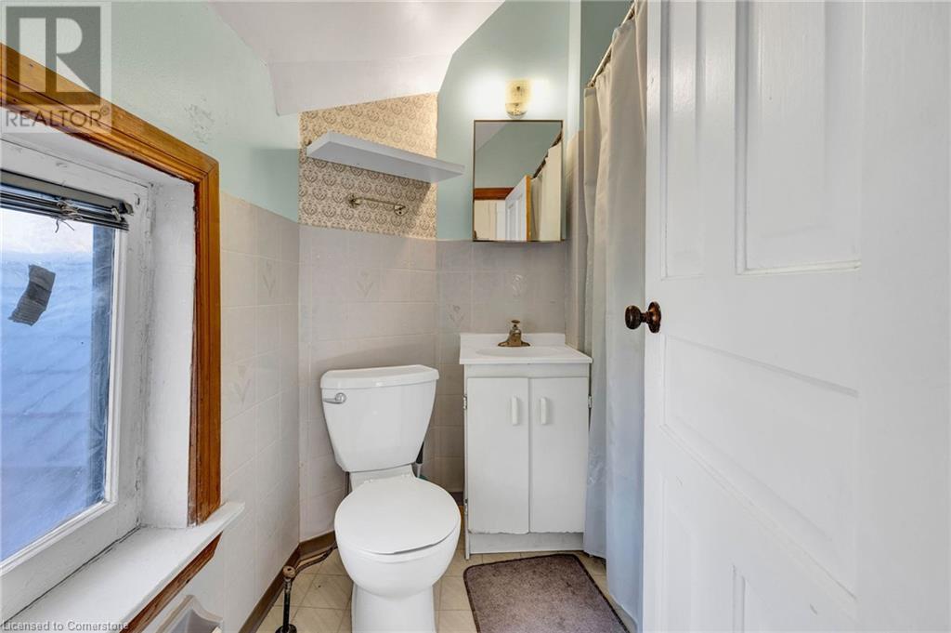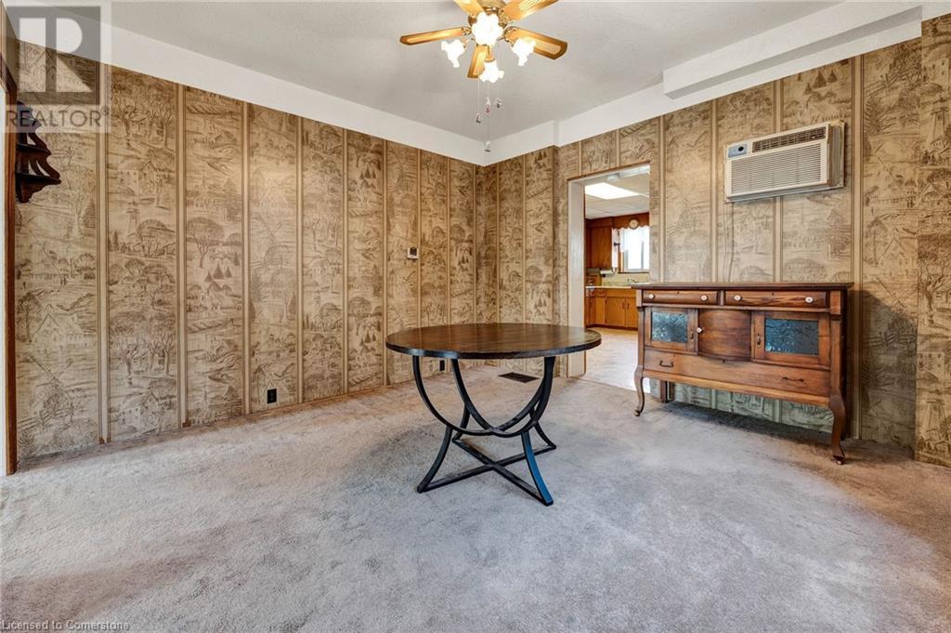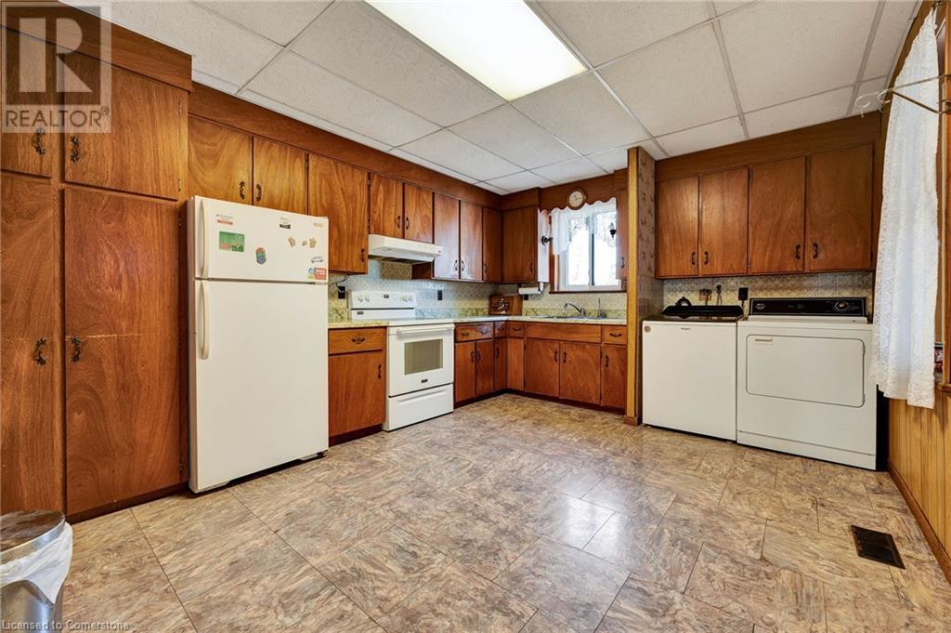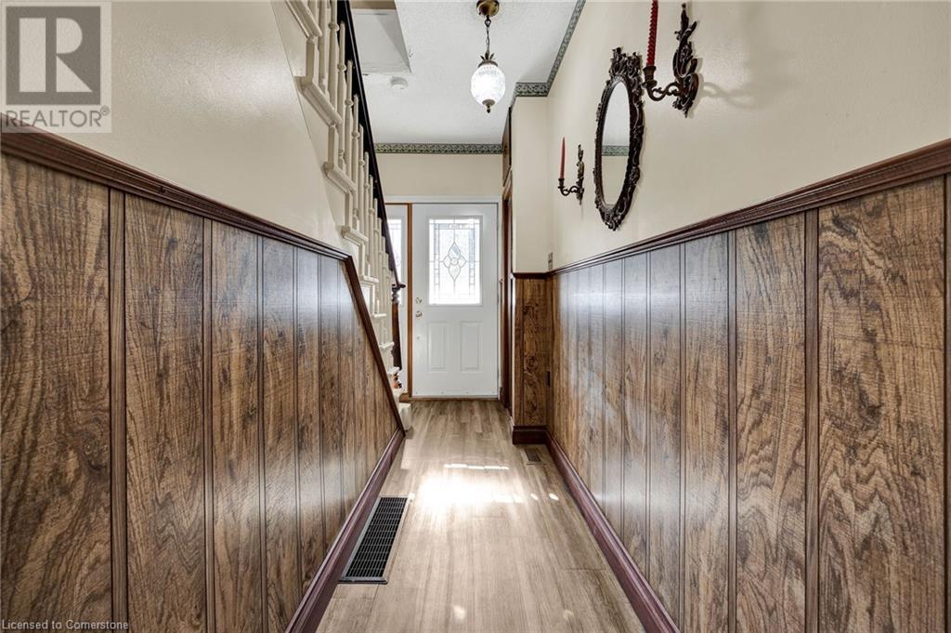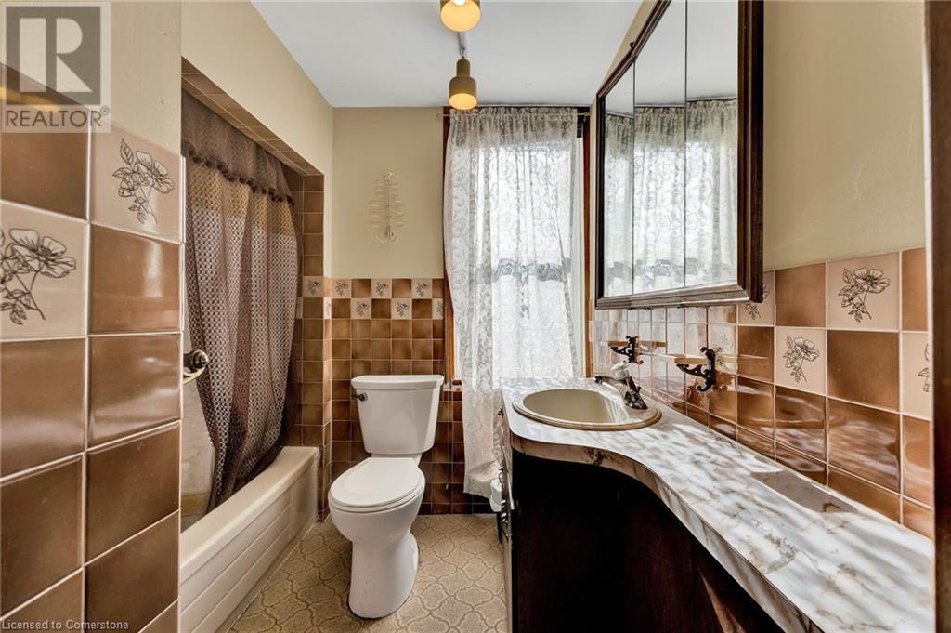5 Bedroom
2 Bathroom
2230 sqft
2 Level
Central Air Conditioning
Forced Air
$599,000
Welcome to this unique side-by-side duplex located at 102-104 Blucher Street in Kitchener. Just minutes from downtown, this property presents a fantastic opportunity for both homeowners and investors looking to capitalize on a rare find in a vibrant community. With its charming character and versatile layout, this duplex is ready to provide countless possibilities for its next owner. You can live in one unit while renting out the other, providing a valuable source of income or you can rent both units, maximizing your return on investment in a desirable neighborhood. Each unit boasts updated furnaces while the whole home comes equipped with a durable metal roof (2000) complete with a 50 year warranty. The oversized lot offers ample parking for both units while retaining a large grassy area for outdoor activities, gardening, or simply enjoying the fresh air. The larger unit spans 1,260 square feet and includes three bedrooms and one bathroom. With high ceilings, a spacious kitchen, a cozy dining room, and a bright living room, this unit offers a welcoming atmosphere. The unfinished basement provides excellent storage options. The smaller unit, covering almost 900 square feet, features two bedrooms and one bathroom. It includes a lovely balcony off the primary bedroom, along with a welcoming dining room, living room, and spacious kitchen. This unit also has its own basement, adding to its convenience. This property has great bones and an abundance of potential. Whether you envision creating your dream home or seeking a lucrative income property, this duplex offers incredible character and endless possibilities. Don’t miss out on this opportunity to own a versatile property in a prime location. Schedule a viewing today and explore the potential that awaits! (id:39551)
Property Details
|
MLS® Number
|
40669256 |
|
Property Type
|
Single Family |
|
Amenities Near By
|
Hospital, Schools |
|
Community Features
|
Quiet Area |
|
Equipment Type
|
Water Heater |
|
Features
|
Southern Exposure |
|
Parking Space Total
|
6 |
|
Rental Equipment Type
|
Water Heater |
|
Structure
|
Shed, Porch |
Building
|
Bathroom Total
|
2 |
|
Bedrooms Above Ground
|
5 |
|
Bedrooms Total
|
5 |
|
Appliances
|
Water Purifier |
|
Architectural Style
|
2 Level |
|
Basement Development
|
Unfinished |
|
Basement Type
|
Full (unfinished) |
|
Construction Style Attachment
|
Detached |
|
Cooling Type
|
Central Air Conditioning |
|
Exterior Finish
|
Brick |
|
Fireplace Present
|
No |
|
Foundation Type
|
Stone |
|
Heating Fuel
|
Natural Gas |
|
Heating Type
|
Forced Air |
|
Stories Total
|
2 |
|
Size Interior
|
2230 Sqft |
|
Type
|
House |
|
Utility Water
|
Municipal Water |
Land
|
Access Type
|
Highway Access |
|
Acreage
|
No |
|
Land Amenities
|
Hospital, Schools |
|
Sewer
|
Municipal Sewage System |
|
Size Frontage
|
40 Ft |
|
Size Total Text
|
Under 1/2 Acre |
|
Zoning Description
|
Res-4 |
Rooms
| Level |
Type |
Length |
Width |
Dimensions |
|
Second Level |
Primary Bedroom |
|
|
12'7'' x 10'6'' |
|
Second Level |
Bedroom |
|
|
8'10'' x 13'1'' |
|
Second Level |
Bedroom |
|
|
9'2'' x 9'4'' |
|
Second Level |
4pc Bathroom |
|
|
7'3'' x 6'0'' |
|
Second Level |
Primary Bedroom |
|
|
7'10'' x 13'1'' |
|
Second Level |
Bedroom |
|
|
7'5'' x 9'6'' |
|
Second Level |
4pc Bathroom |
|
|
5'6'' x 6'5'' |
|
Main Level |
Living Room |
|
|
12'9'' x 13'1'' |
|
Main Level |
Kitchen |
|
|
12'0'' x 14'9'' |
|
Main Level |
Dining Room |
|
|
12'8'' x 12'8'' |
|
Main Level |
Living Room |
|
|
11'7'' x 16'1'' |
|
Main Level |
Kitchen |
|
|
15'1'' x 9'6'' |
|
Main Level |
Dining Room |
|
|
11'0'' x 13'0'' |
https://www.realtor.ca/real-estate/27581875/102-104-blucher-street-kitchener









