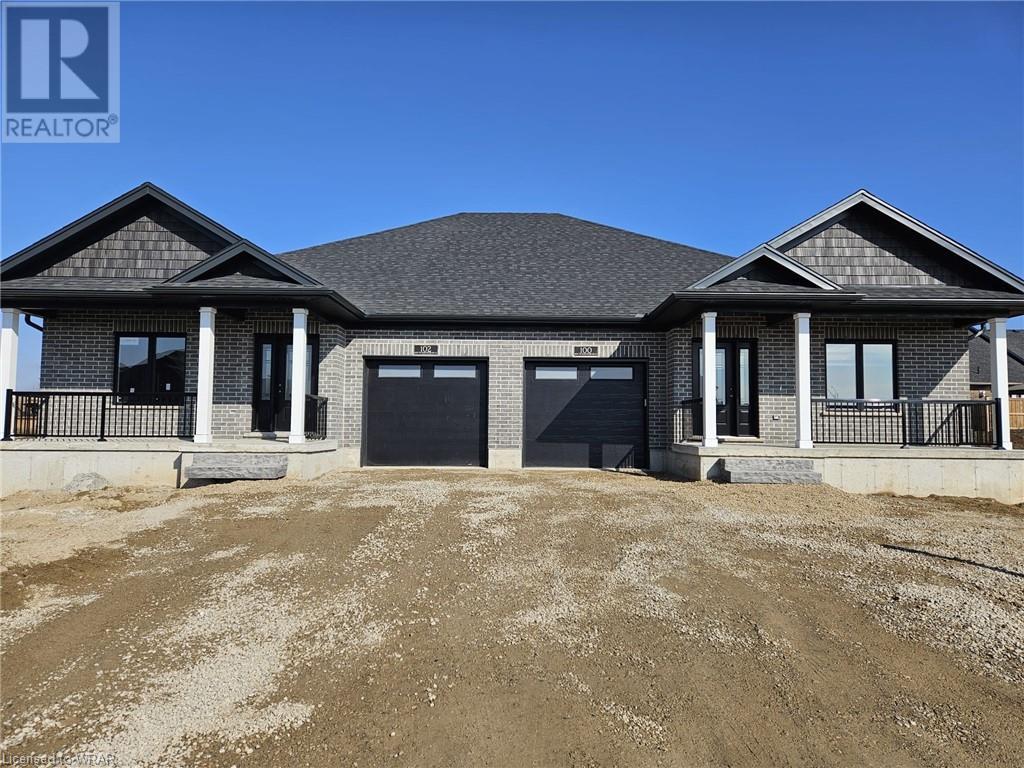2 Bedroom
2 Bathroom
1420
Bungalow
Fireplace
Central Air Conditioning
Forced Air
$849,900
Looking for a brand new bungalow semi detached home? Want to pick your finishes? Be sure to check out 102 South Parkwood Blvd in Elmira! This expansive 1420sq foot semi detached bungalow enjoys 2 bed and 2 bath on the main floor, with plenty of open concept space in your living, dining room to entertain and enjoy! The bright open kitchen is amazing with its island facing the living and dining area. Snuggle in to your large master bedroom right off the living area. The primary ensuite enjoys double vanity and tub shower of your choice. The primary also has a great walk in closet. The unspoiled basement could be finished to suit your needs. Please reach out for further information and details on finishing this home in Southwood park Elmira. (home is under construction) (id:39551)
Property Details
|
MLS® Number
|
40551924 |
|
Property Type
|
Single Family |
|
Amenities Near By
|
Golf Nearby, Park, Place Of Worship, Playground, Public Transit, Schools |
|
Community Features
|
Community Centre |
|
Equipment Type
|
Water Heater |
|
Features
|
Sump Pump |
|
Parking Space Total
|
2 |
|
Rental Equipment Type
|
Water Heater |
Building
|
Bathroom Total
|
2 |
|
Bedrooms Above Ground
|
2 |
|
Bedrooms Total
|
2 |
|
Age
|
Under Construction |
|
Architectural Style
|
Bungalow |
|
Basement Development
|
Unfinished |
|
Basement Type
|
Full (unfinished) |
|
Construction Style Attachment
|
Semi-detached |
|
Cooling Type
|
Central Air Conditioning |
|
Exterior Finish
|
Brick, Vinyl Siding |
|
Fireplace Fuel
|
Electric |
|
Fireplace Present
|
Yes |
|
Fireplace Total
|
1 |
|
Fireplace Type
|
Other - See Remarks |
|
Foundation Type
|
Poured Concrete |
|
Heating Type
|
Forced Air |
|
Stories Total
|
1 |
|
Size Interior
|
1420 |
|
Type
|
House |
|
Utility Water
|
Municipal Water |
Parking
Land
|
Access Type
|
Highway Access |
|
Acreage
|
No |
|
Land Amenities
|
Golf Nearby, Park, Place Of Worship, Playground, Public Transit, Schools |
|
Sewer
|
Municipal Sewage System |
|
Size Depth
|
105 Ft |
|
Size Frontage
|
36 Ft |
|
Size Total Text
|
Under 1/2 Acre |
|
Zoning Description
|
R5a |
Rooms
| Level |
Type |
Length |
Width |
Dimensions |
|
Main Level |
Laundry Room |
|
|
11'8'' x 6'6'' |
|
Main Level |
Primary Bedroom |
|
|
13'5'' x 12'6'' |
|
Main Level |
Dinette |
|
|
12'8'' x 8'4'' |
|
Main Level |
Living Room |
|
|
16'8'' x 12'0'' |
|
Main Level |
Kitchen |
|
|
12'8'' x 11'0'' |
|
Main Level |
Bedroom |
|
|
12'4'' x 10'2'' |
|
Main Level |
Full Bathroom |
|
|
Measurements not available |
|
Main Level |
4pc Bathroom |
|
|
Measurements not available |
https://www.realtor.ca/real-estate/26620030/102-south-parkwood-boulevard-elmira




