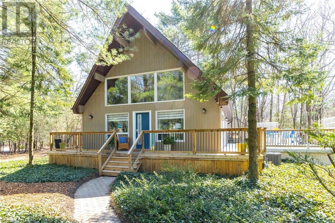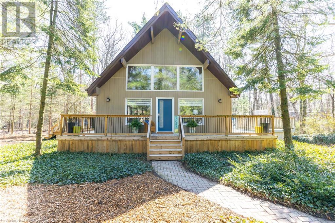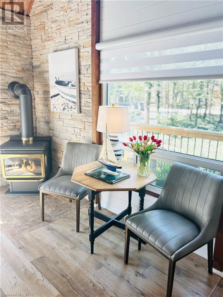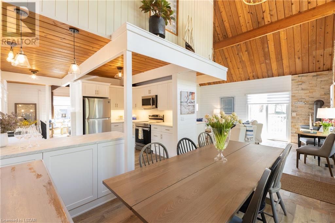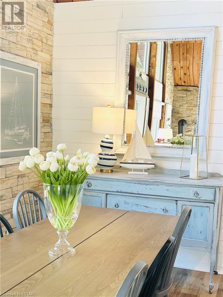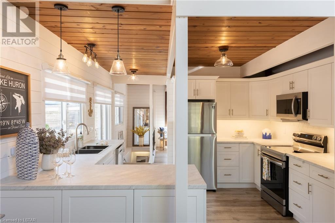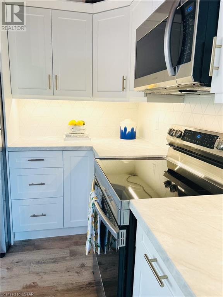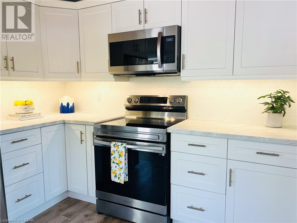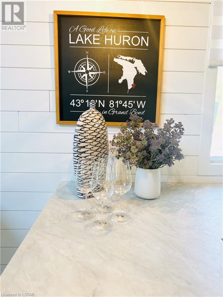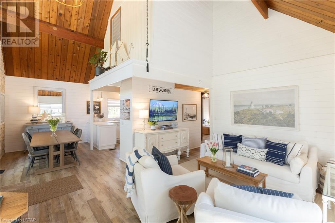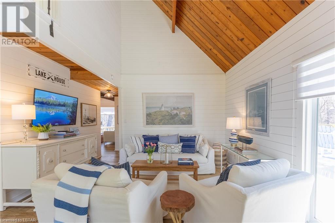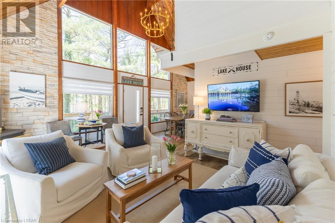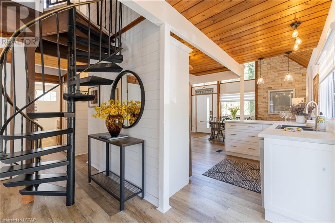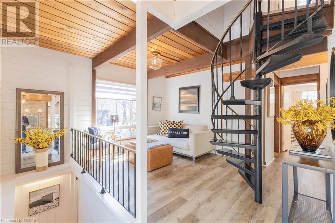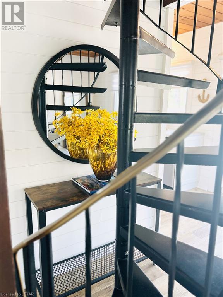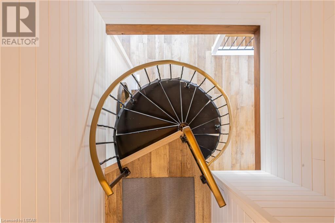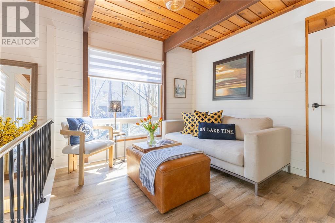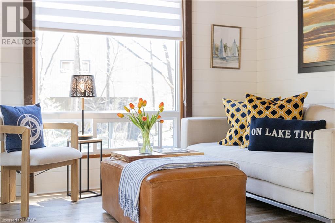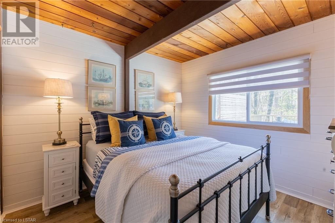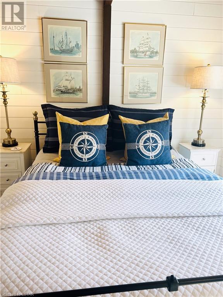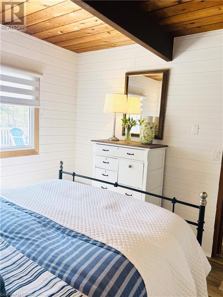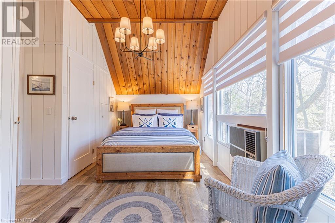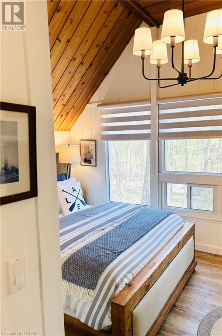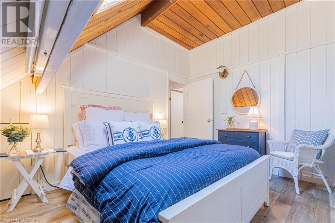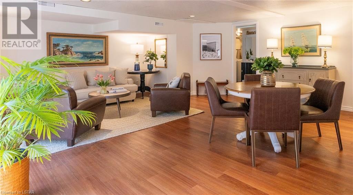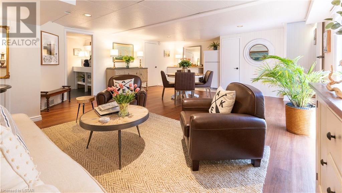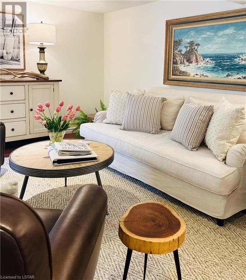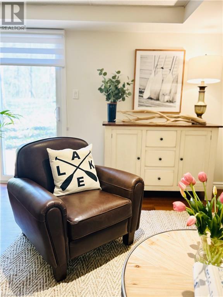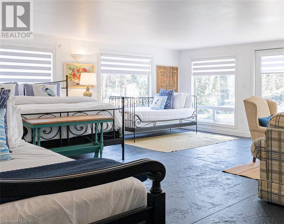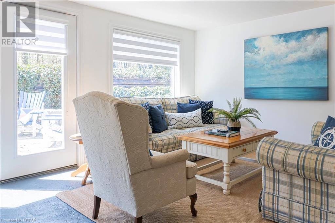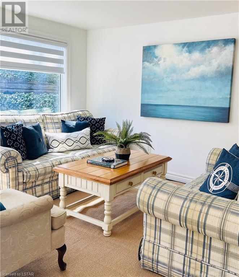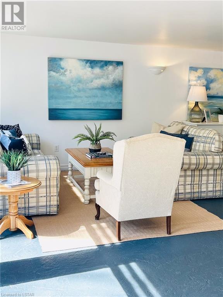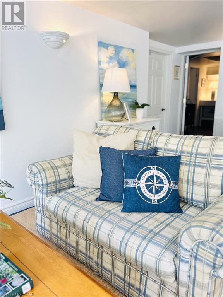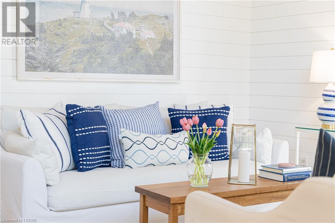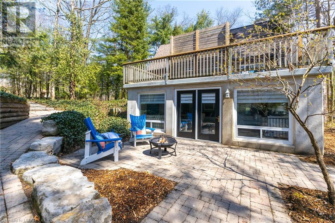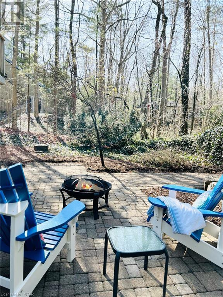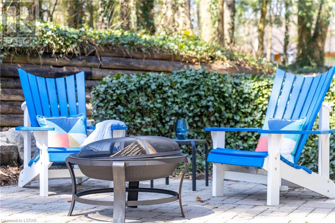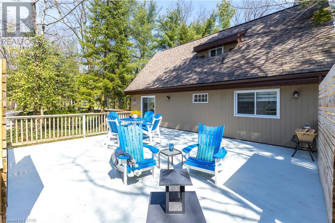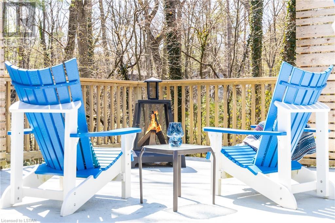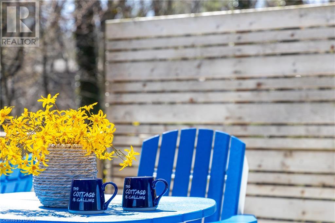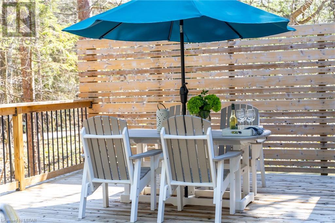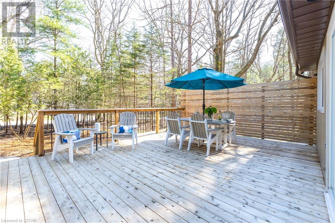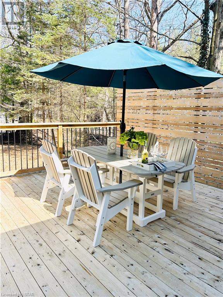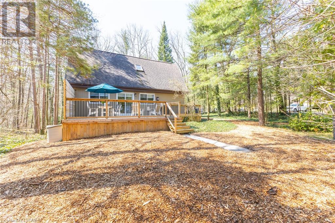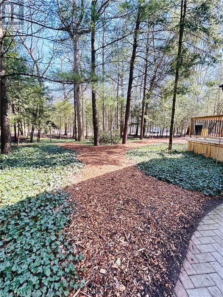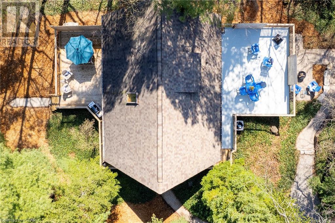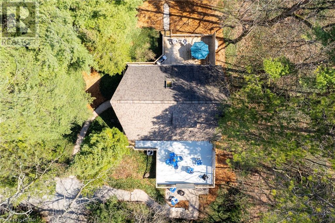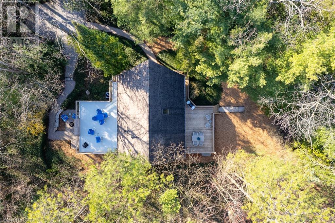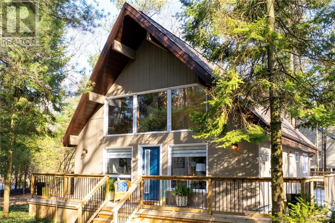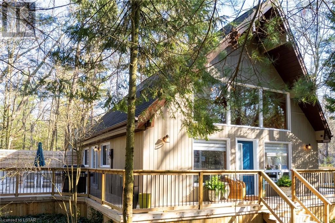5 Bedroom
3 Bathroom
2625
Fireplace
Central Air Conditioning
Forced Air
$1,399,000
Discover the perfect blend of spacious rustic charm and modern elegance in this stunning 5 bedroom, 3 full bathrooms, beautifully renovated A-frame cottage-home, ideally situated in the highly sought-after lakeside community of Southcott Pines. From the meticulously landscaped gardens enhancing its curb appeal to the expansive outdoor living spaces designed for year-round enjoyment, this property offers a distinctive lifestyle opportunity. This unique character property is not just a home, but a retreat that promises tranquility and up-scale living with every detail crafted for comfort and style. Located just moments from the shores of Lake Huron, it offers an unrivalled lifestyle where elegance meets practicality. A perfect opportunity to make this dream property your own, or a turnkey investment vacation rental. Experience the charm and sophistication of 10291 Pines Parkway firsthand and start your journey to a life of lakeside beauty. This beautiful cottage-home comes completely furnished as you see it! (id:39551)
Property Details
|
MLS® Number
|
40574694 |
|
Property Type
|
Single Family |
|
Amenities Near By
|
Beach, Golf Nearby, Marina, Place Of Worship, Schools, Shopping |
|
Features
|
Skylight |
|
Parking Space Total
|
6 |
|
Structure
|
Porch |
Building
|
Bathroom Total
|
3 |
|
Bedrooms Above Ground
|
3 |
|
Bedrooms Below Ground
|
2 |
|
Bedrooms Total
|
5 |
|
Appliances
|
Dishwasher, Dryer, Microwave, Refrigerator, Stove, Washer |
|
Basement Development
|
Finished |
|
Basement Type
|
Full (finished) |
|
Constructed Date
|
1972 |
|
Construction Style Attachment
|
Detached |
|
Cooling Type
|
Central Air Conditioning |
|
Exterior Finish
|
Hardboard |
|
Fire Protection
|
Smoke Detectors |
|
Fireplace Present
|
Yes |
|
Fireplace Total
|
1 |
|
Foundation Type
|
Poured Concrete |
|
Heating Fuel
|
Natural Gas |
|
Heating Type
|
Forced Air |
|
Stories Total
|
2 |
|
Size Interior
|
2625 |
|
Type
|
House |
|
Utility Water
|
Municipal Water |
Land
|
Access Type
|
Road Access, Highway Nearby |
|
Acreage
|
No |
|
Land Amenities
|
Beach, Golf Nearby, Marina, Place Of Worship, Schools, Shopping |
|
Sewer
|
Septic System |
|
Size Depth
|
119 Ft |
|
Size Frontage
|
154 Ft |
|
Size Irregular
|
0.41 |
|
Size Total
|
0.41 Ac|under 1/2 Acre |
|
Size Total Text
|
0.41 Ac|under 1/2 Acre |
|
Zoning Description
|
R6-2 |
Rooms
| Level |
Type |
Length |
Width |
Dimensions |
|
Second Level |
3pc Bathroom |
|
|
Measurements not available |
|
Second Level |
Bedroom |
|
|
22'2'' x 10'3'' |
|
Second Level |
Bedroom |
|
|
15'8'' x 9'10'' |
|
Lower Level |
Laundry Room |
|
|
9'0'' x 4'3'' |
|
Lower Level |
3pc Bathroom |
|
|
Measurements not available |
|
Lower Level |
Primary Bedroom |
|
|
23'10'' x 19'10'' |
|
Lower Level |
Bedroom |
|
|
12'5'' x 12'2'' |
|
Lower Level |
Family Room |
|
|
21'9'' x 19'0'' |
|
Main Level |
Den |
|
|
9'9'' x 8'8'' |
|
Main Level |
Bedroom |
|
|
10'3'' x 10'1'' |
|
Main Level |
4pc Bathroom |
|
|
Measurements not available |
|
Main Level |
Living Room |
|
|
16'10'' x 13'6'' |
|
Main Level |
Dining Room |
|
|
12'8'' x 9'0'' |
|
Main Level |
Kitchen |
|
|
12'6'' x 10'8'' |
https://www.realtor.ca/real-estate/26776004/10291-pines-parkway-grand-bend

