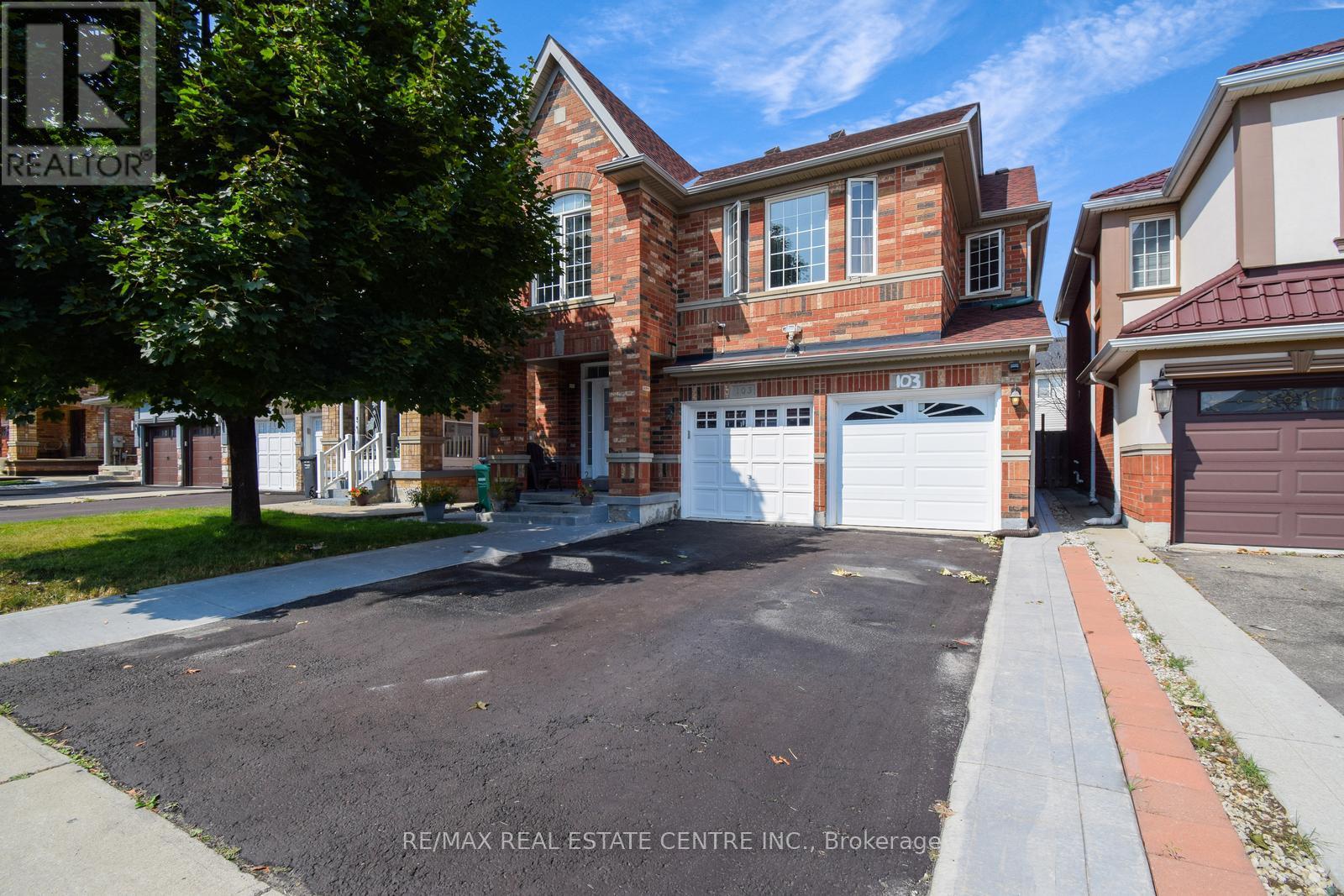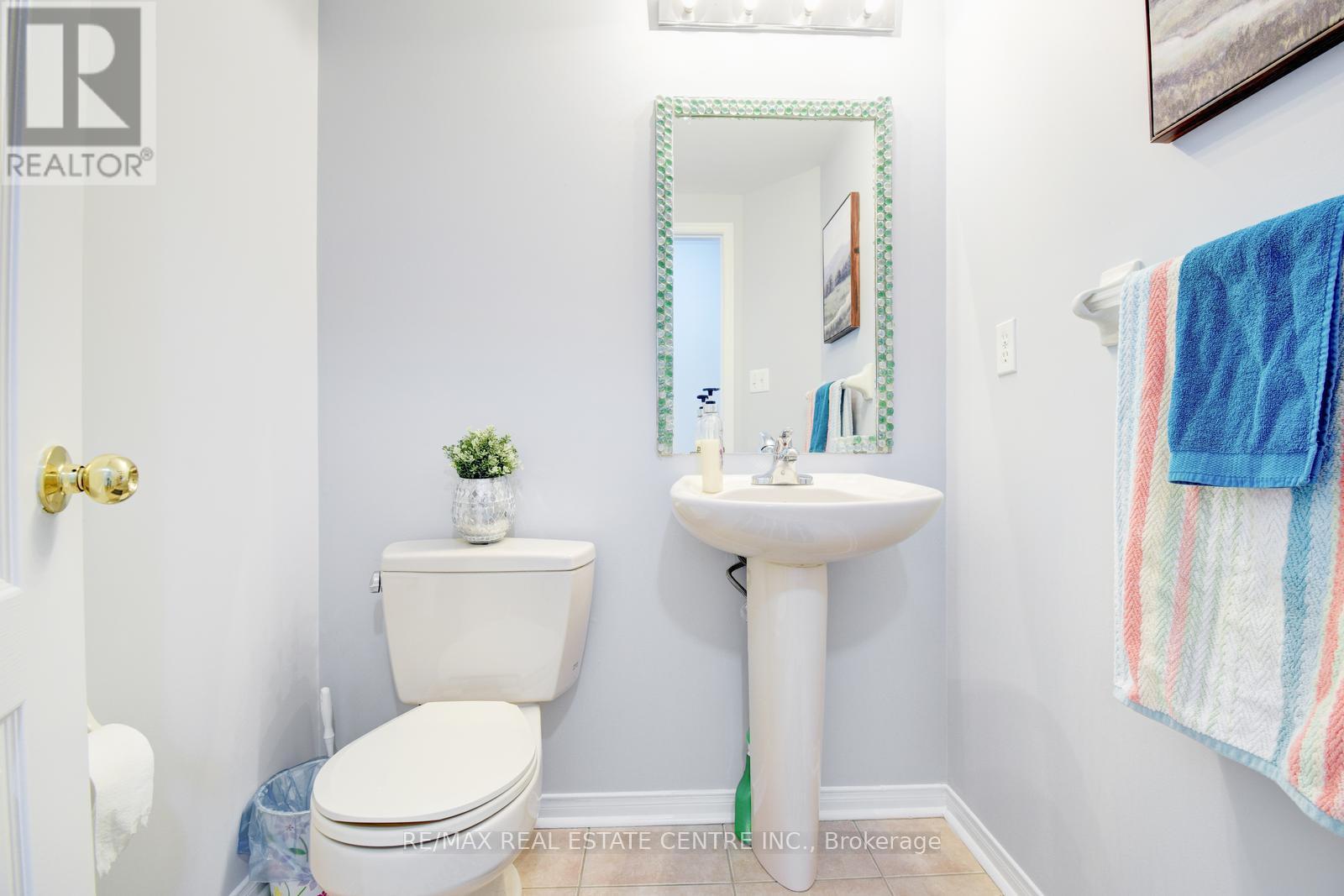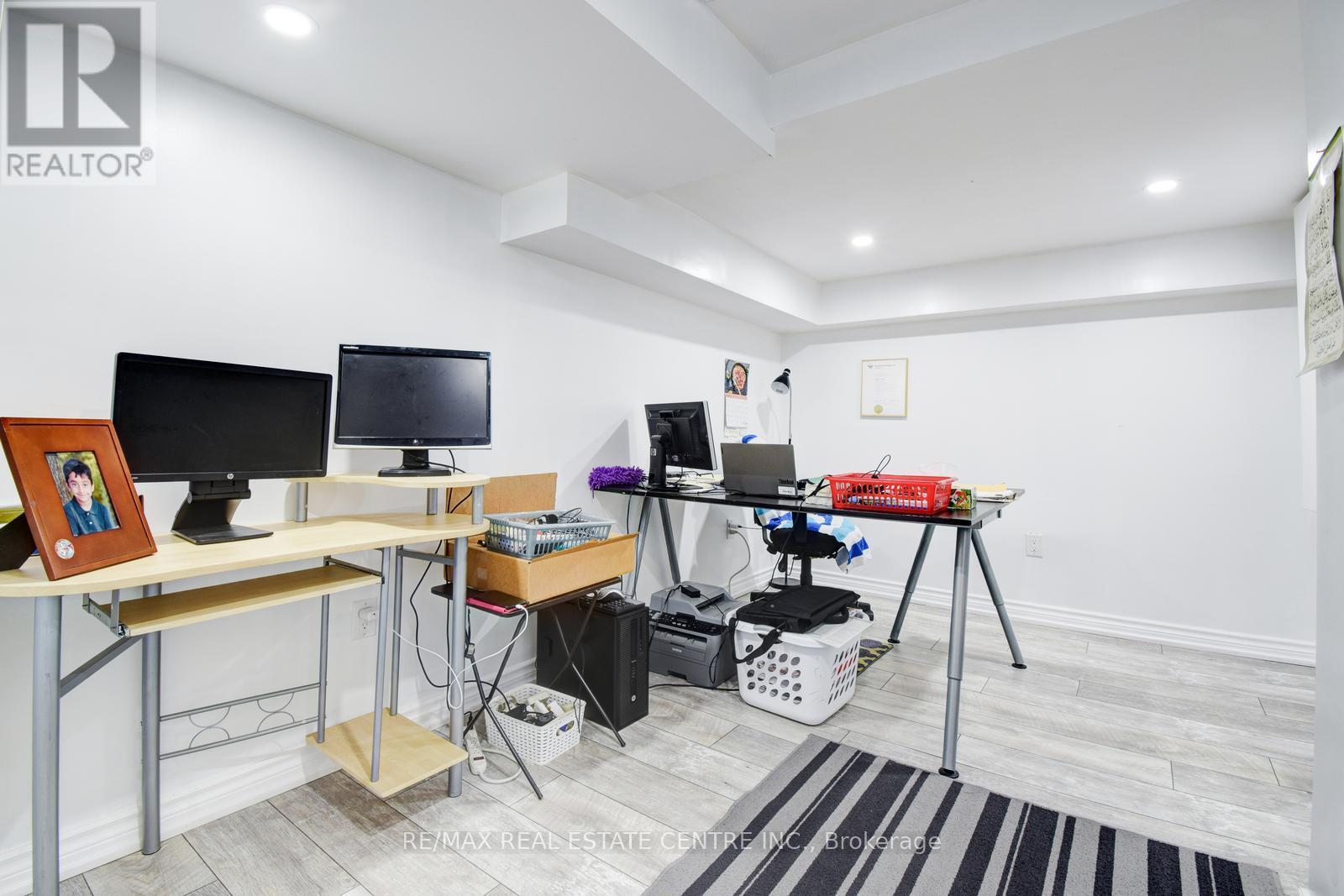5 Bedroom
4 Bathroom
Fireplace
Central Air Conditioning
Forced Air
$1,239,900
Discover this stunning two story home offering soft 2406 of living space plus basement. Thistwo-unit home is perfect for modern living and financial flexibility. This property features anupgraded kitchen with sleek stone countertops, porcelain flooring, and stainless steel appliances inboth the main and basement kitchens. The spacious main floor includes dinning/living and a familyroom loaded with fireplace, with an additional large family room on the second level that can easilyconvert into a fifth bedroom. The primary suite is a luxurious retreat with an ensuite bathroom anda walk-in closet. Enjoy the convenience of being close to high schools, elementary schools, andparks. With a recently updated roof and a legal, registered basement unit for rental income, thishome offers both comfort and investment potential. **** EXTRAS **** \"LEGAL BASEMENT APARTMENT\", stainless steel appliances, new roof, double car garage with 4 parkingdriveway. concert pathway to basement entrance and backyard. well maintained and upgraded house. (id:39551)
Property Details
|
MLS® Number
|
W9352001 |
|
Property Type
|
Single Family |
|
Community Name
|
Fletcher's Meadow |
|
Parking Space Total
|
6 |
Building
|
Bathroom Total
|
4 |
|
Bedrooms Above Ground
|
4 |
|
Bedrooms Below Ground
|
1 |
|
Bedrooms Total
|
5 |
|
Basement Development
|
Finished |
|
Basement Features
|
Apartment In Basement |
|
Basement Type
|
N/a (finished) |
|
Construction Style Attachment
|
Detached |
|
Cooling Type
|
Central Air Conditioning |
|
Exterior Finish
|
Brick |
|
Fireplace Present
|
Yes |
|
Flooring Type
|
Porcelain Tile, Vinyl, Hardwood, Carpeted |
|
Foundation Type
|
Concrete |
|
Half Bath Total
|
1 |
|
Heating Fuel
|
Natural Gas |
|
Heating Type
|
Forced Air |
|
Stories Total
|
2 |
|
Type
|
House |
|
Utility Water
|
Municipal Water |
Parking
Land
|
Acreage
|
No |
|
Sewer
|
Sanitary Sewer |
|
Size Depth
|
85 Ft ,3 In |
|
Size Frontage
|
35 Ft ,11 In |
|
Size Irregular
|
35.99 X 85.3 Ft |
|
Size Total Text
|
35.99 X 85.3 Ft |
Rooms
| Level |
Type |
Length |
Width |
Dimensions |
|
Second Level |
Primary Bedroom |
5.13 m |
3.66 m |
5.13 m x 3.66 m |
|
Second Level |
Bedroom 2 |
3.66 m |
3.05 m |
3.66 m x 3.05 m |
|
Second Level |
Bedroom 3 |
3.35 m |
3.35 m |
3.35 m x 3.35 m |
|
Second Level |
Bedroom 4 |
3.66 m |
3.05 m |
3.66 m x 3.05 m |
|
Basement |
Living Room |
|
|
Measurements not available |
|
Basement |
Bedroom 5 |
|
|
Measurements not available |
|
Main Level |
Kitchen |
4.34 m |
3.66 m |
4.34 m x 3.66 m |
|
Main Level |
Eating Area |
5.51 m |
3.33 m |
5.51 m x 3.33 m |
|
Main Level |
Living Room |
4.78 m |
3.05 m |
4.78 m x 3.05 m |
|
Main Level |
Dining Room |
4.78 m |
3.05 m |
4.78 m x 3.05 m |
|
Main Level |
Family Room |
2.97 m |
2.44 m |
2.97 m x 2.44 m |
|
In Between |
Family Room |
4.27 m |
3.66 m |
4.27 m x 3.66 m |
https://www.realtor.ca/real-estate/27421202/103-botavia-downs-drive-brampton-fletchers-meadow-fletchers-meadow











































