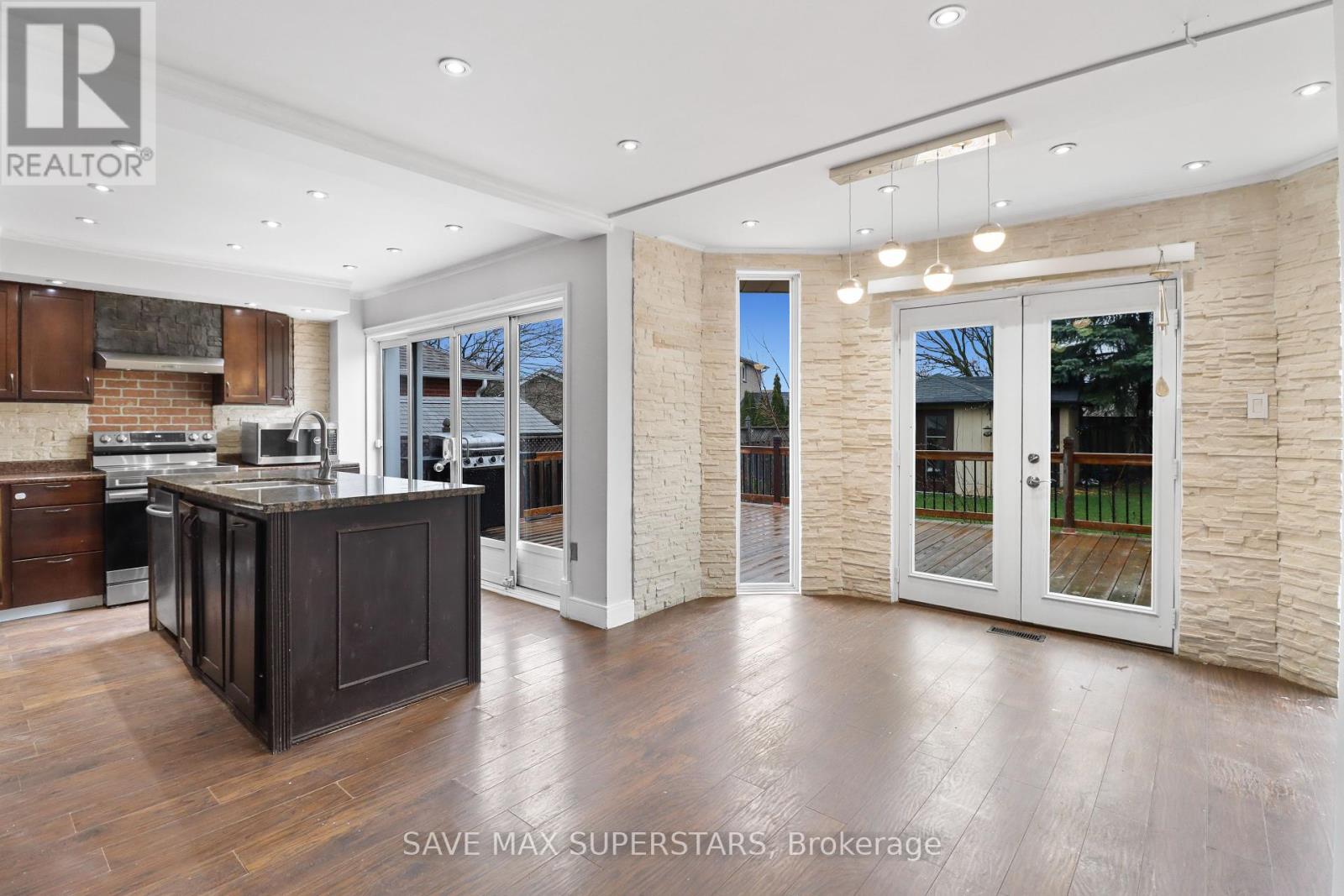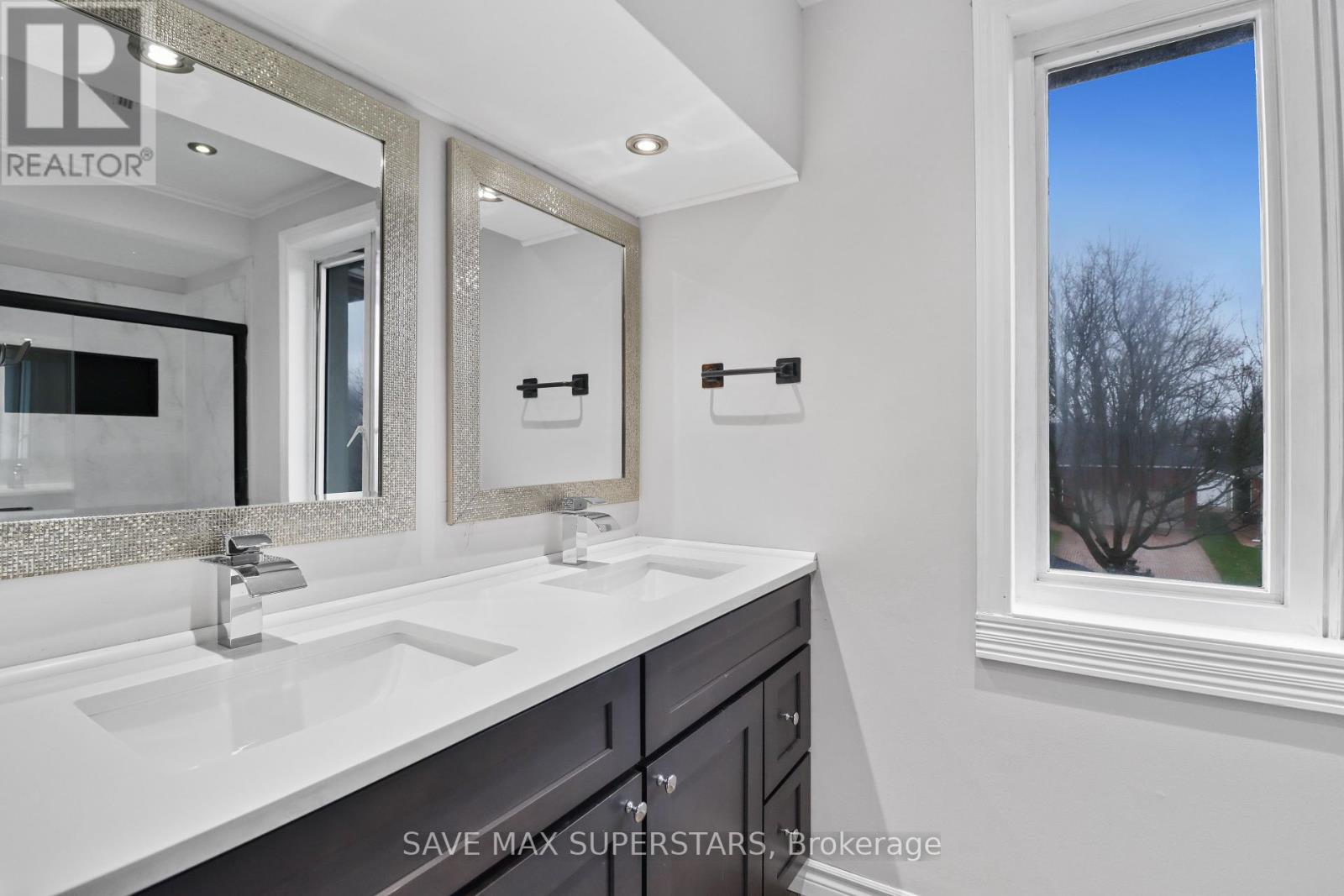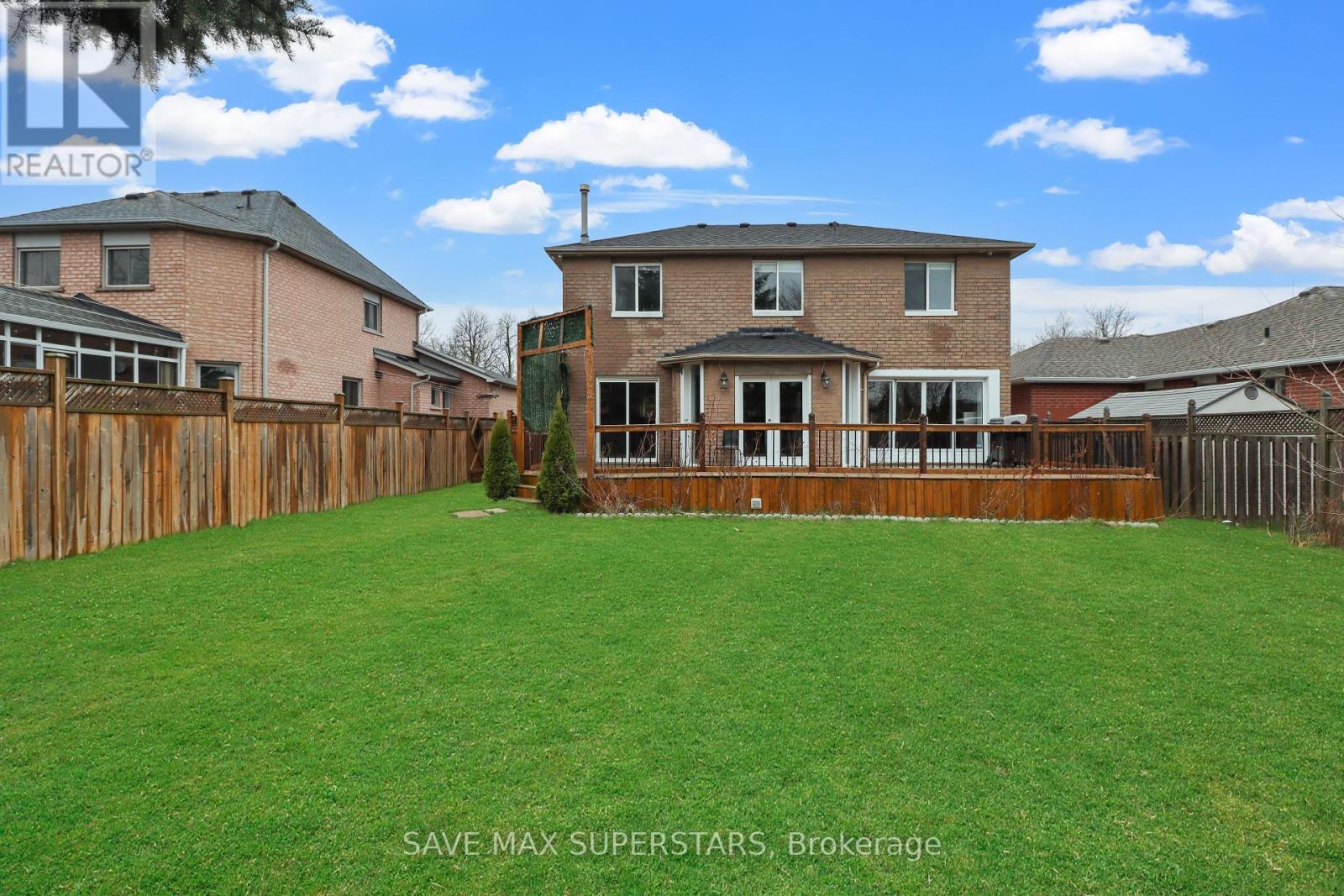7 Bedroom
4 Bathroom
Central Air Conditioning
Forced Air
$899,000
**ATTENTION INVESTORS & FIRST TIME HOME BUYERS** Beautiful ""Chapel Hill' Family Home In One Of Barrie's Truly Sought After Neighborhoods. This Gorgeous Level Property Offers 4+3 Bedrooms,4Bathrooms, perfect for modern living. Being close to all amenities, major transit routes, and schools ensures that homeowners have easy access to everything they need for daily life, from shopping to commuting to education. The back deck overlooking a manicured garden and green space, it offers a peaceful retreat right at home, basement currently rented, also making it ideal for in-law accommodation. **** EXTRAS **** Finished Basement With Separate Entrance Has 3 Bedrooms, Kitchen, Washroom & laundry and currently rented for $3000/month tenants willing to stay if buyer wants. (id:39551)
Property Details
|
MLS® Number
|
S8299172 |
|
Property Type
|
Single Family |
|
Community Name
|
Holly |
|
Amenities Near By
|
Park, Place Of Worship, Public Transit |
|
Features
|
Ravine |
|
Parking Space Total
|
4 |
Building
|
Bathroom Total
|
4 |
|
Bedrooms Above Ground
|
4 |
|
Bedrooms Below Ground
|
3 |
|
Bedrooms Total
|
7 |
|
Appliances
|
Dishwasher, Dryer, Freezer, Refrigerator, Stove, Washer, Window Coverings |
|
Basement Development
|
Finished |
|
Basement Type
|
Full (finished) |
|
Construction Style Attachment
|
Detached |
|
Cooling Type
|
Central Air Conditioning |
|
Exterior Finish
|
Brick |
|
Fireplace Present
|
No |
|
Flooring Type
|
Hardwood, Tile |
|
Half Bath Total
|
1 |
|
Heating Fuel
|
Natural Gas |
|
Heating Type
|
Forced Air |
|
Stories Total
|
2 |
|
Type
|
House |
|
Utility Water
|
Municipal Water |
Parking
Land
|
Acreage
|
No |
|
Fence Type
|
Fenced Yard |
|
Land Amenities
|
Park, Place Of Worship, Public Transit |
|
Sewer
|
Sanitary Sewer |
|
Size Depth
|
125 Ft |
|
Size Frontage
|
49 Ft ,6 In |
|
Size Irregular
|
49.5 X 125 Ft |
|
Size Total Text
|
49.5 X 125 Ft |
Rooms
| Level |
Type |
Length |
Width |
Dimensions |
|
Ground Level |
Living Room |
4.78 m |
3.08 m |
4.78 m x 3.08 m |
|
Ground Level |
Family Room |
4.96 m |
3.08 m |
4.96 m x 3.08 m |
|
Ground Level |
Eating Area |
2.29 m |
3.75 m |
2.29 m x 3.75 m |
|
Ground Level |
Foyer |
2.77 m |
3.01 m |
2.77 m x 3.01 m |
|
Ground Level |
Kitchen |
3.62 m |
6.46 m |
3.62 m x 6.46 m |
https://www.realtor.ca/real-estate/26837320/104-brown-street-barrie-holly-holly









































