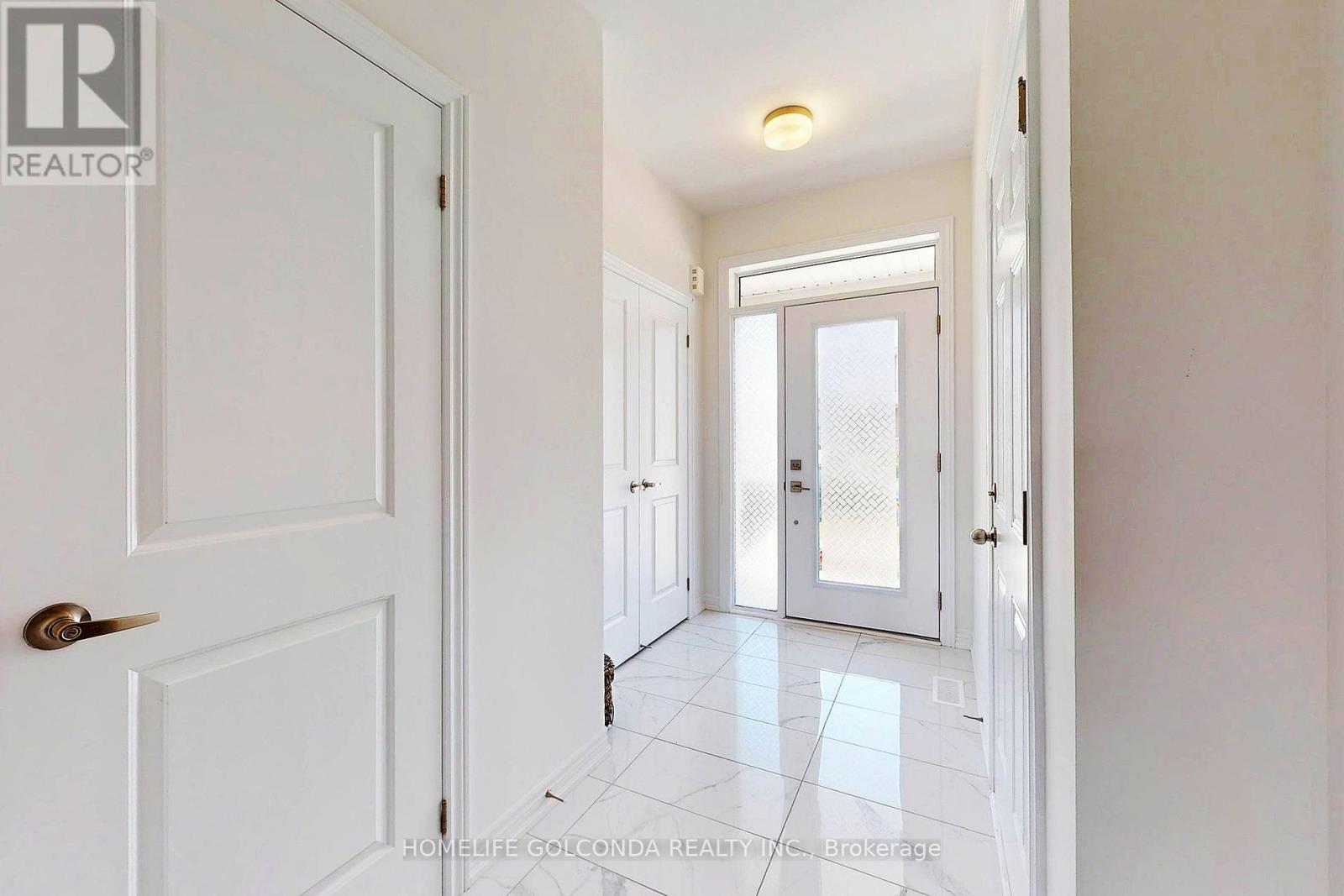3 Bedroom
3 Bathroom
Central Air Conditioning
Forced Air
Landscaped
$699,000
Lovely 3 bedroom, 3 bathroom luxury townhome located in an award-winning community by Storybrook in Fergus. Open Concept 9Ft Ceiling Main Floor With smooth ceiling throughout, Upgraded large Tiles, Modern Kitchen With breakfast bar & top-line stainless steel appliances. Great Room Ideal for Entertaining, Walk out to the Backyard with views over greenspace and pond. Upper level has 3 bedrooms, 2 bathrooms and laundry room. Spacious Primary Bedroom With W/I Closet, 4Pc Ensuite. Large Windows in the entire house For Natural Light. Attached Garage With Access To The House. Basement is unfinished for excellent storage space. Many upgrades include 200 amp service. This home is close to parks, restaurants, shopping, scenic trail, schools. Minutes to historic downtown Fergus and Elora. Ideal for those downsizing or first time buyers. A must see! (id:39551)
Property Details
|
MLS® Number
|
X9362799 |
|
Property Type
|
Single Family |
|
Community Name
|
Fergus |
|
Features
|
Flat Site |
|
Parking Space Total
|
2 |
|
Structure
|
Porch |
|
View Type
|
Unobstructed Water View |
Building
|
Bathroom Total
|
3 |
|
Bedrooms Above Ground
|
3 |
|
Bedrooms Total
|
3 |
|
Appliances
|
Water Heater, Dishwasher, Dryer, Range, Refrigerator, Stove, Washer, Window Coverings |
|
Basement Type
|
Full |
|
Construction Style Attachment
|
Attached |
|
Cooling Type
|
Central Air Conditioning |
|
Exterior Finish
|
Brick Facing, Vinyl Siding |
|
Fireplace Present
|
No |
|
Foundation Type
|
Concrete |
|
Half Bath Total
|
1 |
|
Heating Fuel
|
Natural Gas |
|
Heating Type
|
Forced Air |
|
Stories Total
|
2 |
|
Type
|
Row / Townhouse |
|
Utility Water
|
Municipal Water |
Parking
Land
|
Acreage
|
No |
|
Landscape Features
|
Landscaped |
|
Sewer
|
Sanitary Sewer |
|
Size Depth
|
96 Ft ,9 In |
|
Size Frontage
|
20 Ft |
|
Size Irregular
|
20 X 96.82 Ft |
|
Size Total Text
|
20 X 96.82 Ft |
Rooms
| Level |
Type |
Length |
Width |
Dimensions |
|
Second Level |
Primary Bedroom |
4.12 m |
4.09 m |
4.12 m x 4.09 m |
|
Second Level |
Bedroom 2 |
3.35 m |
2.95 m |
3.35 m x 2.95 m |
|
Second Level |
Bedroom 3 |
3.48 m |
2.79 m |
3.48 m x 2.79 m |
|
Main Level |
Great Room |
4.85 m |
3.05 m |
4.85 m x 3.05 m |
|
Main Level |
Dining Room |
2.87 m |
2.8 m |
2.87 m x 2.8 m |
|
Main Level |
Kitchen |
3.38 m |
3.04 m |
3.38 m x 3.04 m |
Utilities
|
Cable
|
Installed |
|
Sewer
|
Installed |
https://www.realtor.ca/real-estate/27453613/104-edminston-drive-centre-wellington-fergus-fergus








































