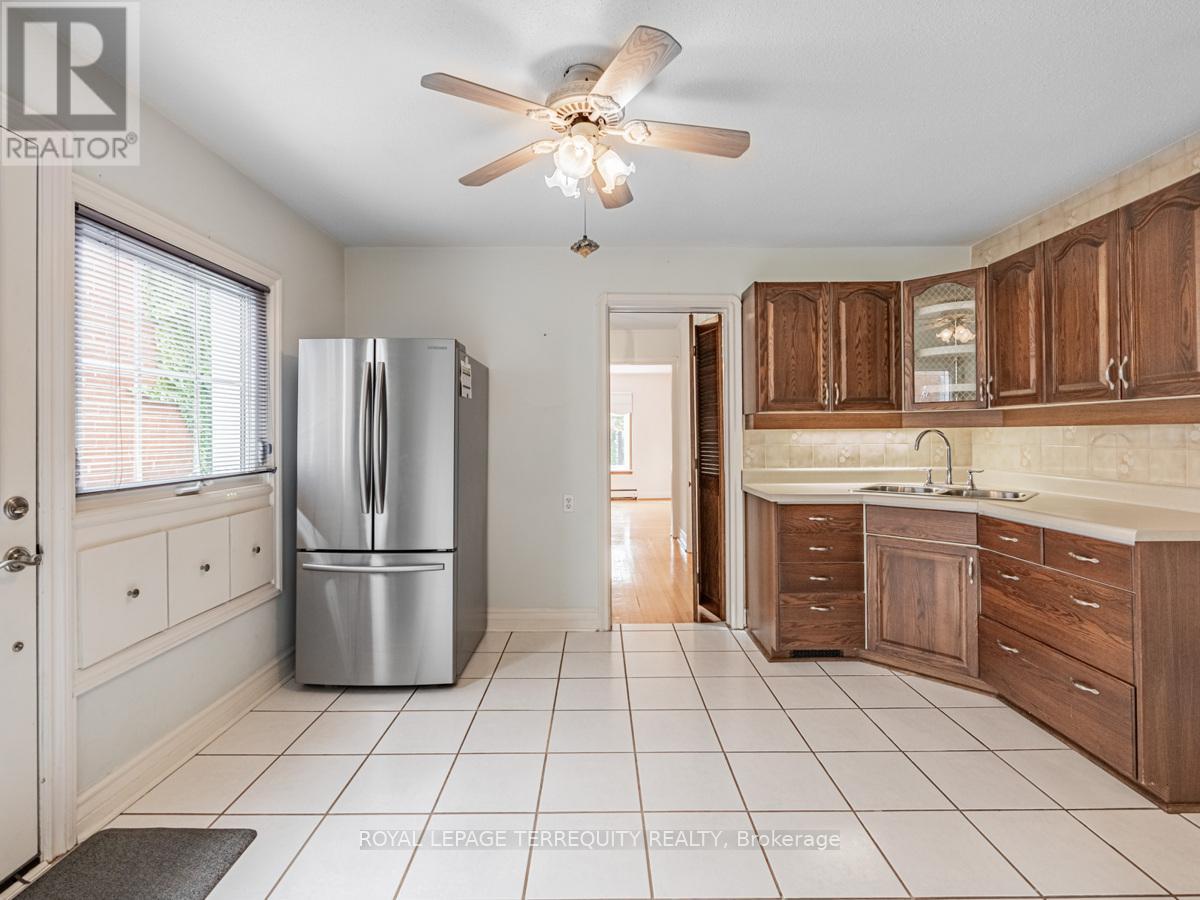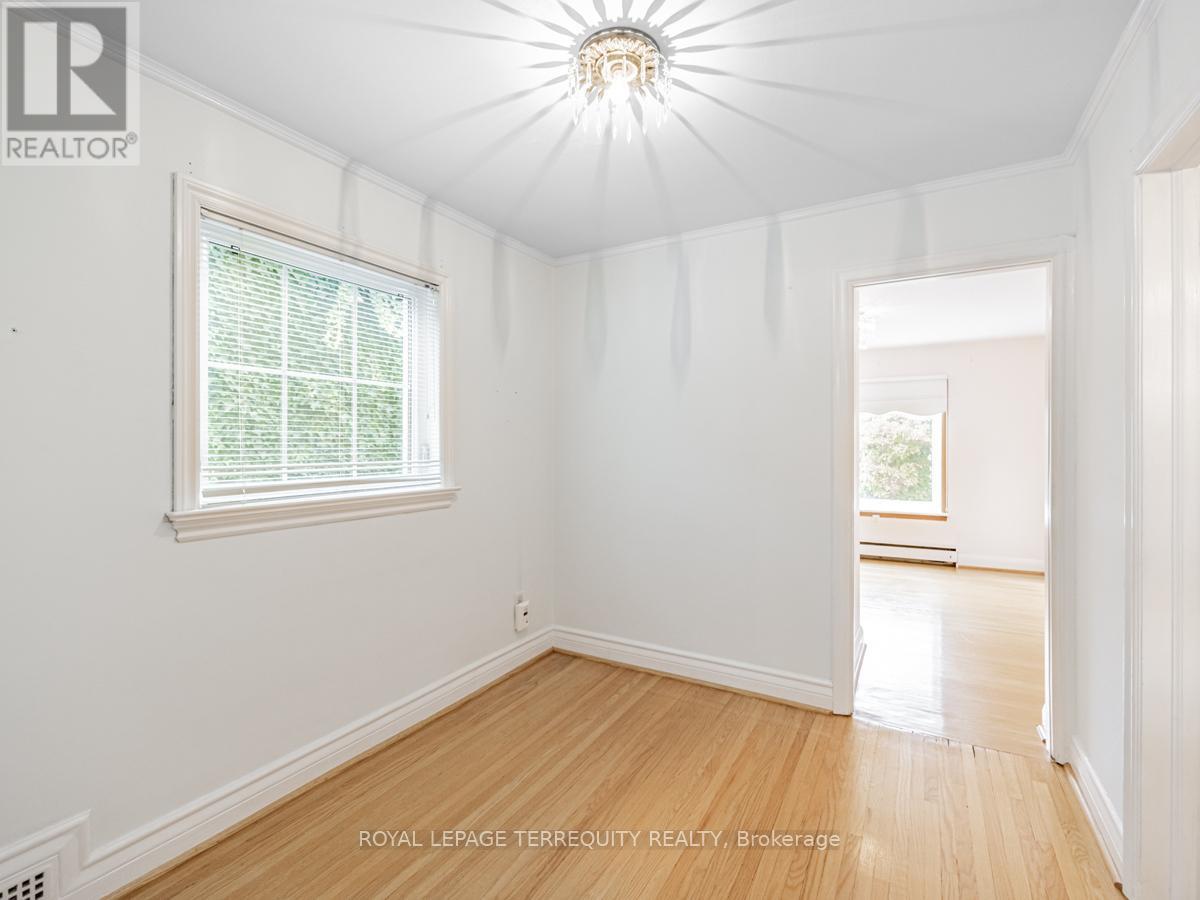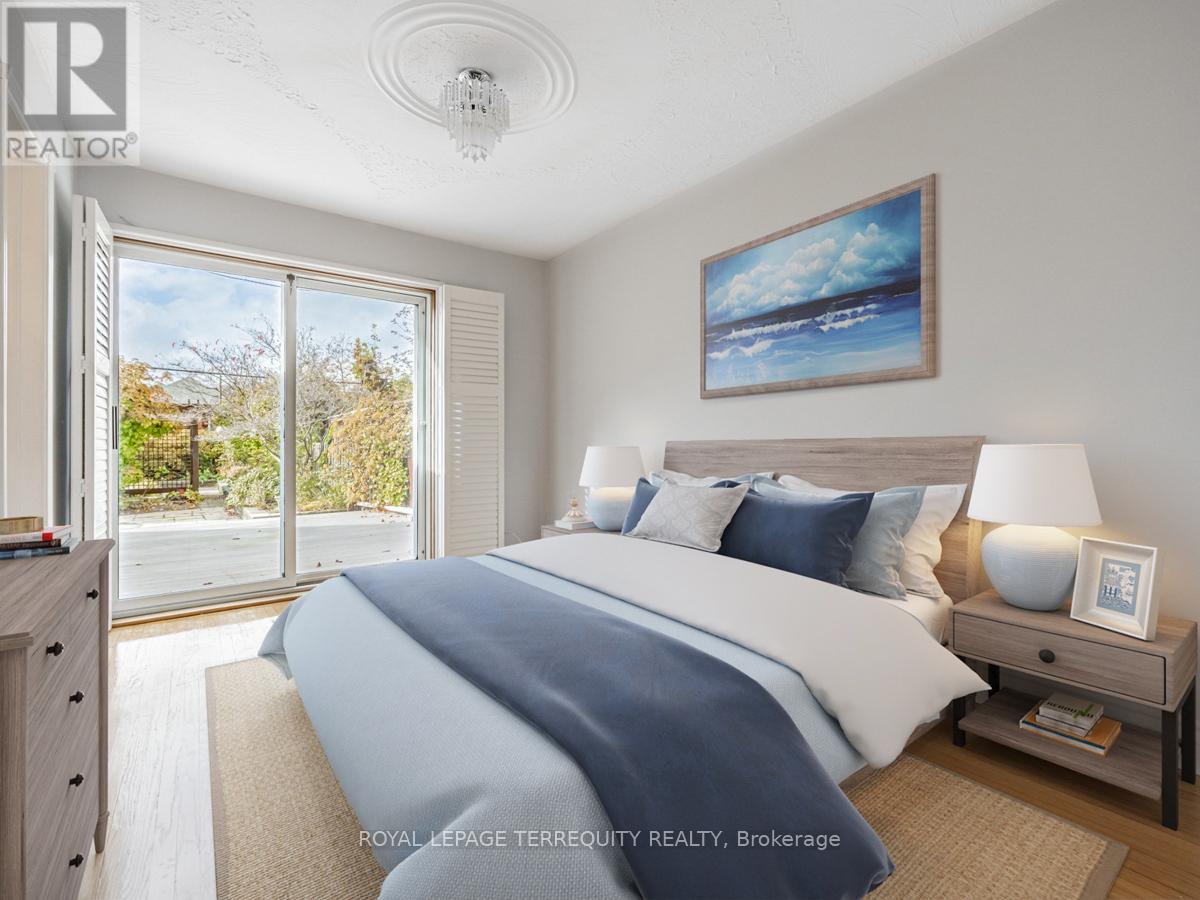3 Bedroom
2 Bathroom
Bungalow
Central Air Conditioning
Forced Air
Landscaped
$899,900
Welcome to 104 Third Street. This is a charming bungalow offering a blend of comfort and convenience. This home features a garage conversion into a spacious living area. Glass paneled door in the kitchen and undermount lighting countertop. Two plus bedrooms and 2 bathrooms. Finished basement with a 2pc bathroom. Ample storage and utility room. Absolutely exquisite landscaped front and rear private backyard. Enjoy the privacy of your own driveway and the ease of a short walk to local shopping, restaurants and library. About 10 minute walk to the famed San Remo Bakery. You are just minutes to the Lake and bike path, public transport and easy access to the subway and GO transit. A quick drive takes you to the highways leading to downtown (QEW) and to the airport.(427). This home is ideal for those seeking a well-connected, peaceful neighborhood. Please note that some of the photos are VIRTUAL photos. **** EXTRAS **** Fridge, Stove, Washer, Dryer, All ELF's, All Window coverings, Mirror over Mantel. (id:39551)
Property Details
|
MLS® Number
|
W9889426 |
|
Property Type
|
Single Family |
|
Community Name
|
New Toronto |
|
Amenities Near By
|
Hospital, Park, Place Of Worship, Schools |
|
Equipment Type
|
Water Heater |
|
Parking Space Total
|
1 |
|
Rental Equipment Type
|
Water Heater |
|
Structure
|
Patio(s) |
Building
|
Bathroom Total
|
2 |
|
Bedrooms Above Ground
|
2 |
|
Bedrooms Below Ground
|
1 |
|
Bedrooms Total
|
3 |
|
Appliances
|
Water Heater |
|
Architectural Style
|
Bungalow |
|
Basement Development
|
Finished |
|
Basement Type
|
N/a (finished) |
|
Construction Style Attachment
|
Semi-detached |
|
Cooling Type
|
Central Air Conditioning |
|
Exterior Finish
|
Vinyl Siding |
|
Fire Protection
|
Smoke Detectors |
|
Fireplace Present
|
No |
|
Flooring Type
|
Hardwood |
|
Half Bath Total
|
1 |
|
Heating Fuel
|
Natural Gas |
|
Heating Type
|
Forced Air |
|
Stories Total
|
1 |
|
Type
|
House |
|
Utility Water
|
Municipal Water |
Land
|
Acreage
|
No |
|
Fence Type
|
Fenced Yard |
|
Land Amenities
|
Hospital, Park, Place Of Worship, Schools |
|
Landscape Features
|
Landscaped |
|
Sewer
|
Sanitary Sewer |
|
Size Depth
|
118 Ft |
|
Size Frontage
|
30 Ft |
|
Size Irregular
|
30 X 118 Ft |
|
Size Total Text
|
30 X 118 Ft |
Rooms
| Level |
Type |
Length |
Width |
Dimensions |
|
Basement |
Recreational, Games Room |
9.86 m |
4.19 m |
9.86 m x 4.19 m |
|
Basement |
Other |
1.45 m |
2.39 m |
1.45 m x 2.39 m |
|
Basement |
Utility Room |
2.84 m |
3.12 m |
2.84 m x 3.12 m |
|
Main Level |
Living Room |
4.67 m |
3.99 m |
4.67 m x 3.99 m |
|
Main Level |
Dining Room |
6.25 m |
2.72 m |
6.25 m x 2.72 m |
|
Main Level |
Kitchen |
3.51 m |
3.99 m |
3.51 m x 3.99 m |
|
Main Level |
Primary Bedroom |
4.17 m |
3.18 m |
4.17 m x 3.18 m |
|
Main Level |
Bedroom 2 |
3.99 m |
2.87 m |
3.99 m x 2.87 m |
|
Main Level |
Den |
2.92 m |
2.57 m |
2.92 m x 2.57 m |
Utilities
|
Cable
|
Installed |
|
Sewer
|
Installed |
https://www.realtor.ca/real-estate/27603102/104-third-street-toronto-new-toronto-new-toronto










































