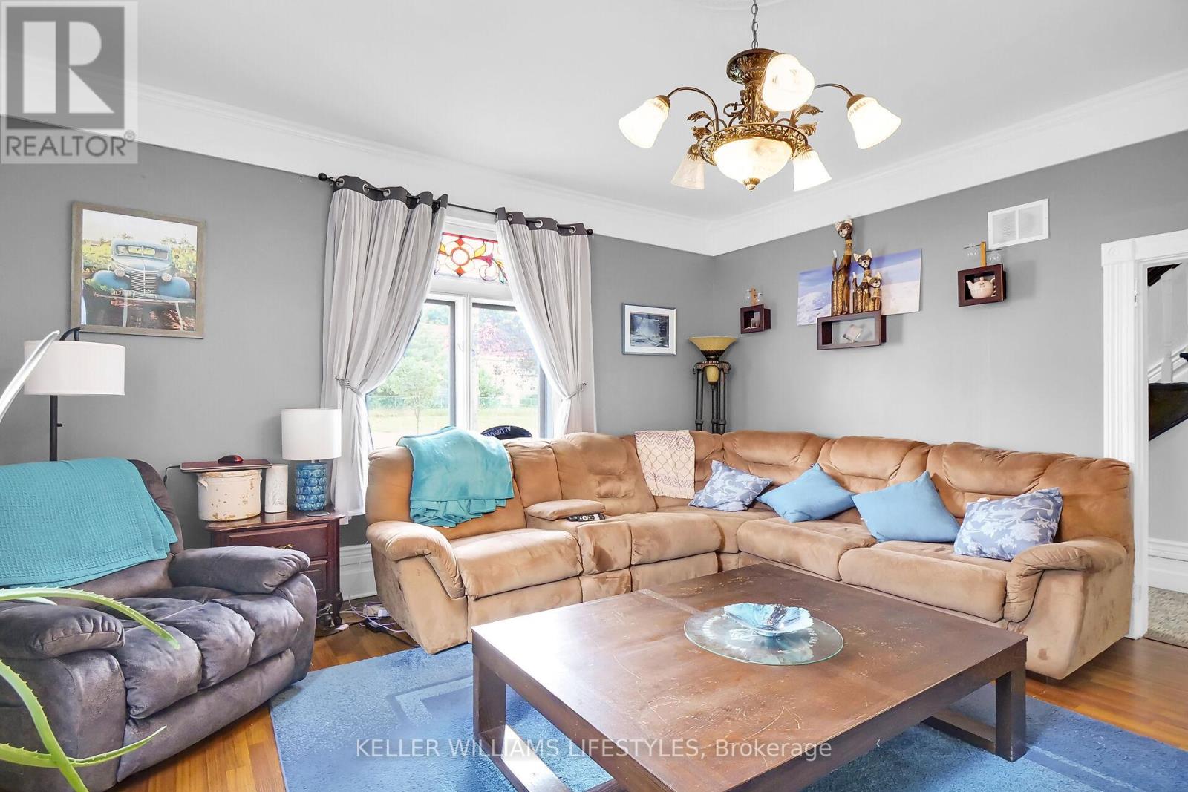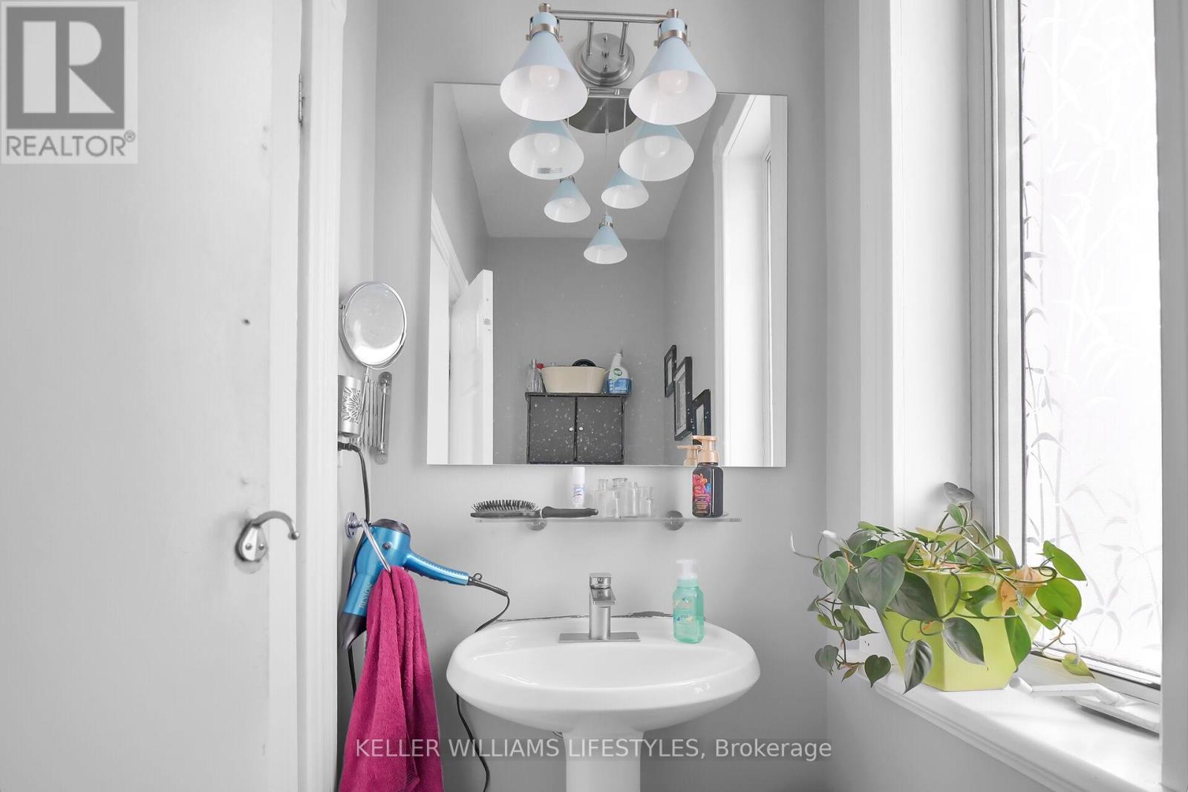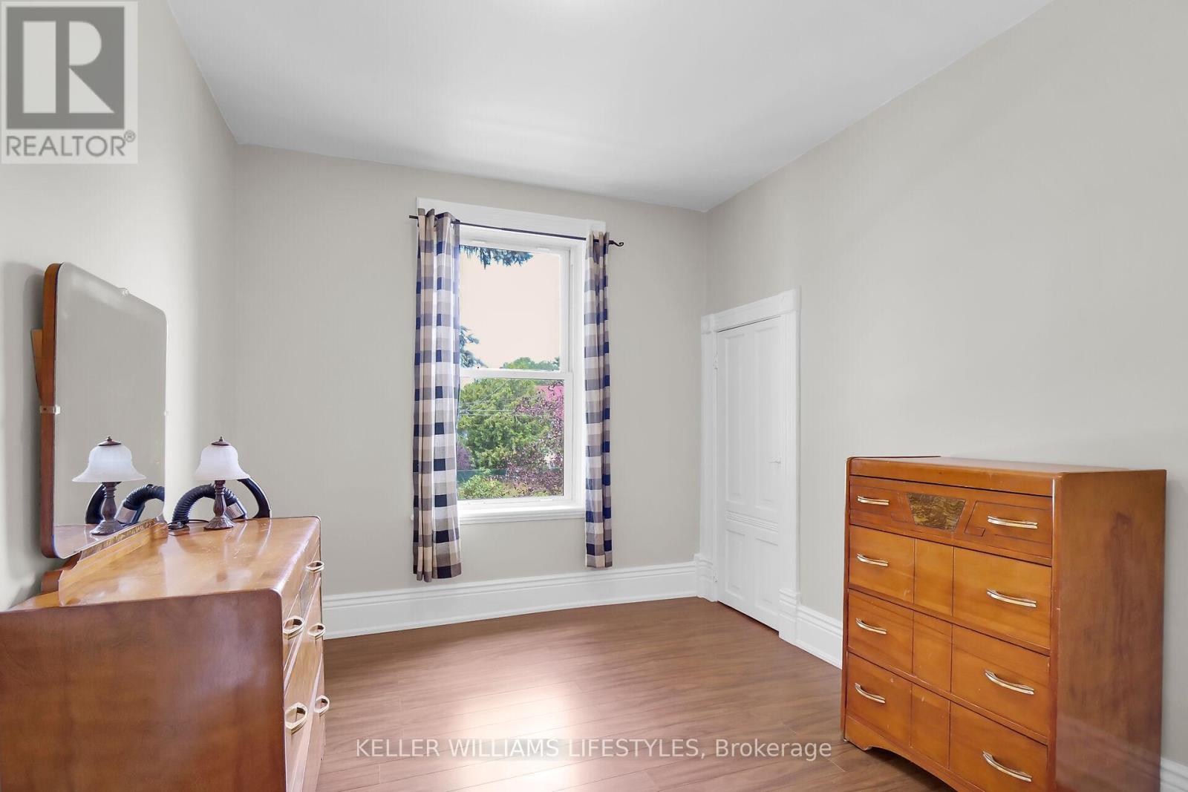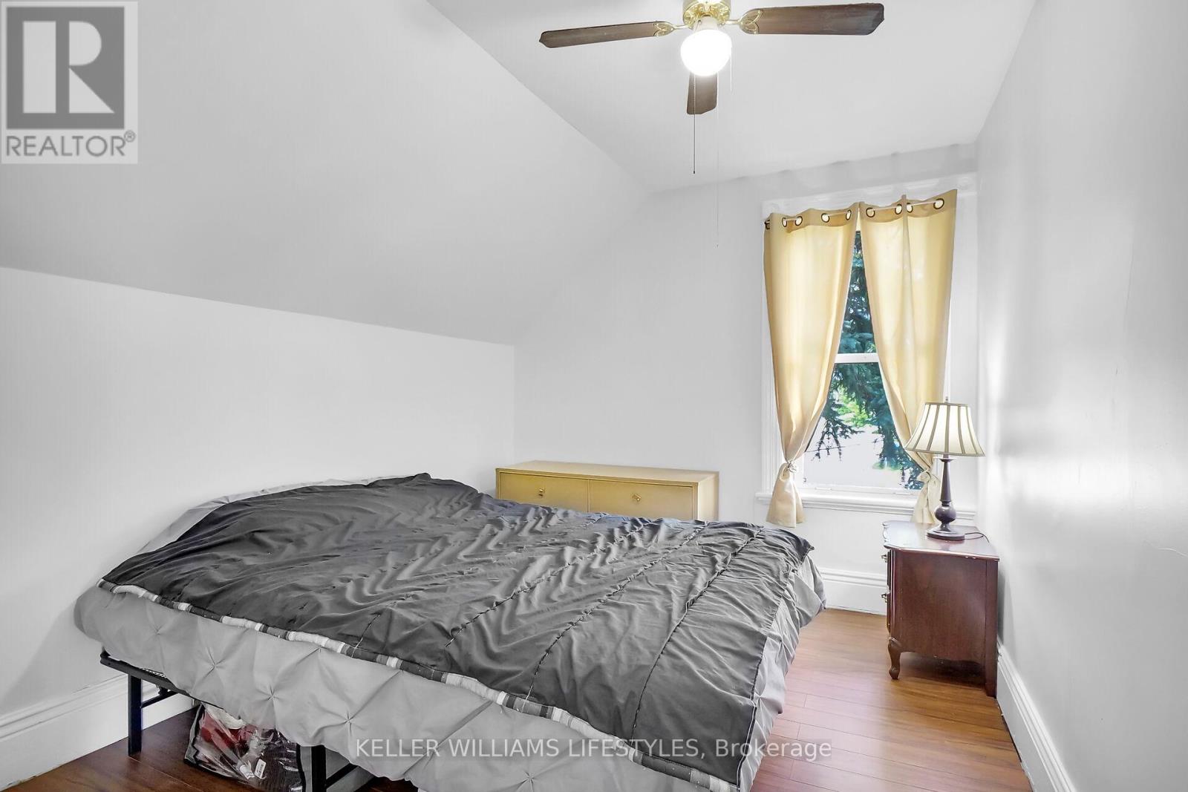5 Bedroom
2 Bathroom
Fireplace
Central Air Conditioning
Forced Air
Landscaped
$574,900
A true East London gem... Welcome to 1051 Trafalgar St! Step back in time while enjoying modern conveniences in this enchanting 5-bedroom + Den, 2-bathroom, 2-storey detached home. Built in 1895, this residence is one of the original eight properties on Trafalgar Street, offering a unique blend of historical charm and contemporary living. The main floor boasts two versatile rooms perfect for use as additional living spaces or creative studios, complemented by a dedicated office ideal for remote work or study. The homes thoughtful layout ensures ample space for both relaxation and productivity. The outdoor area is a true oasis. Unwind in the enclosed hot tub, or take a leisurely stroll through the beautifully landscaped yard, featuring serene ponds and charming stepping stone paths. The covered back porch provides a perfect spot for alfresco dining or simply enjoying the peaceful surroundings. Last but not least, this amazing home has 2 driveways for all your parking needs, a garage and tons of unfinished space in the basment for storage. Don't miss the opportunity to own a piece of history with all the modern comforts you desire. This unique property at 1051 Trafalgar St is a rare find, blending timeless elegance with contemporary amenities. Book Your showing today! (id:39551)
Property Details
|
MLS® Number
|
X8466458 |
|
Property Type
|
Single Family |
|
Community Name
|
EastM |
|
Amenities Near By
|
Public Transit, Place Of Worship, Schools |
|
Community Features
|
School Bus |
|
Equipment Type
|
Water Heater |
|
Parking Space Total
|
5 |
|
Rental Equipment Type
|
Water Heater |
|
Structure
|
Porch |
Building
|
Bathroom Total
|
2 |
|
Bedrooms Above Ground
|
5 |
|
Bedrooms Total
|
5 |
|
Amenities
|
Fireplace(s) |
|
Appliances
|
Hot Tub, Water Heater, Dishwasher, Dryer, Refrigerator, Stove, Washer, Window Coverings |
|
Basement Development
|
Unfinished |
|
Basement Type
|
N/a (unfinished) |
|
Construction Style Attachment
|
Detached |
|
Cooling Type
|
Central Air Conditioning |
|
Exterior Finish
|
Brick, Vinyl Siding |
|
Fireplace Present
|
Yes |
|
Foundation Type
|
Block, Brick |
|
Half Bath Total
|
1 |
|
Heating Fuel
|
Natural Gas |
|
Heating Type
|
Forced Air |
|
Stories Total
|
2 |
|
Type
|
House |
|
Utility Water
|
Municipal Water |
Parking
Land
|
Acreage
|
No |
|
Land Amenities
|
Public Transit, Place Of Worship, Schools |
|
Landscape Features
|
Landscaped |
|
Sewer
|
Sanitary Sewer |
|
Size Depth
|
132 Ft |
|
Size Frontage
|
60 Ft |
|
Size Irregular
|
60.1 X 132.33 Ft |
|
Size Total Text
|
60.1 X 132.33 Ft|under 1/2 Acre |
|
Zoning Description
|
R2-2 |
Rooms
| Level |
Type |
Length |
Width |
Dimensions |
|
Second Level |
Den |
3.8 m |
2.8 m |
3.8 m x 2.8 m |
|
Second Level |
Primary Bedroom |
3.4 m |
3.9 m |
3.4 m x 3.9 m |
|
Second Level |
Bedroom |
2.6 m |
3.6 m |
2.6 m x 3.6 m |
|
Second Level |
Bedroom |
2.5 m |
3.6 m |
2.5 m x 3.6 m |
|
Lower Level |
Laundry Room |
4.8 m |
6 m |
4.8 m x 6 m |
|
Main Level |
Living Room |
4 m |
4.6 m |
4 m x 4.6 m |
|
Main Level |
Dining Room |
3.9 m |
4.2 m |
3.9 m x 4.2 m |
|
Main Level |
Family Room |
3.9 m |
3.7 m |
3.9 m x 3.7 m |
|
Main Level |
Kitchen |
4.1 m |
3.8 m |
4.1 m x 3.8 m |
|
Main Level |
Bedroom |
3 m |
4.6 m |
3 m x 4.6 m |
|
Main Level |
Bedroom |
2.9 m |
4.6 m |
2.9 m x 4.6 m |
https://www.realtor.ca/real-estate/27075632/1051-trafalgar-street-london-eastm











































