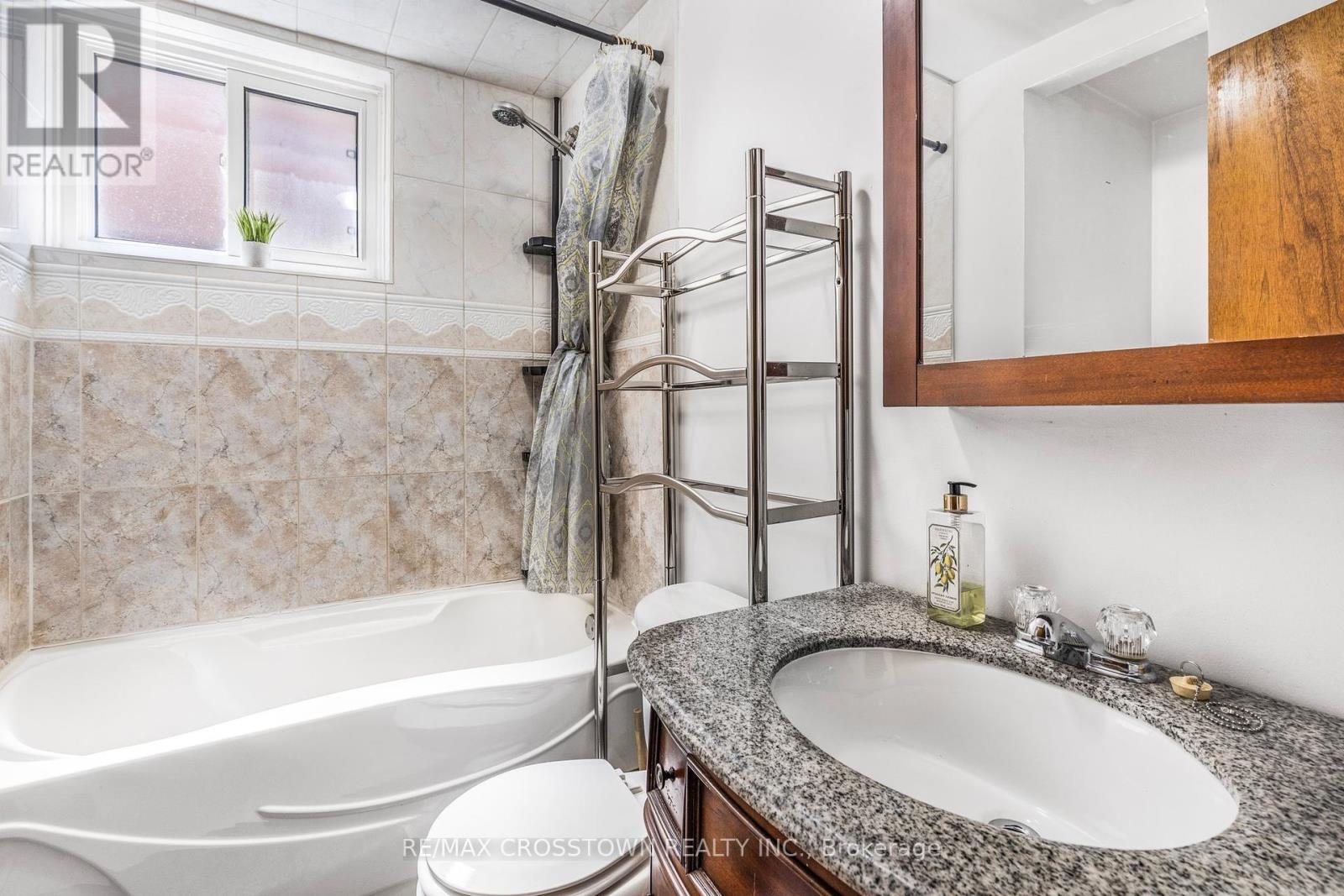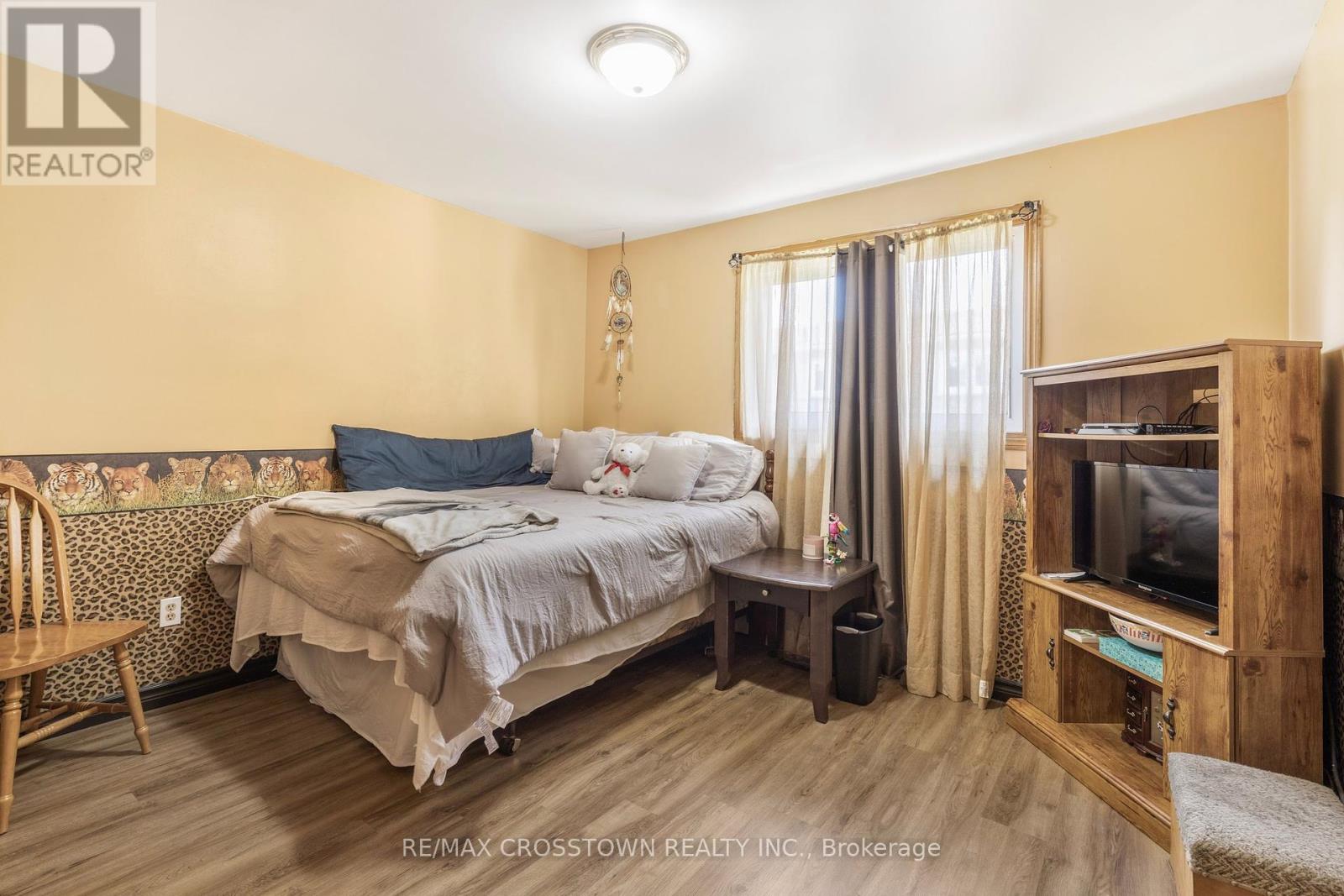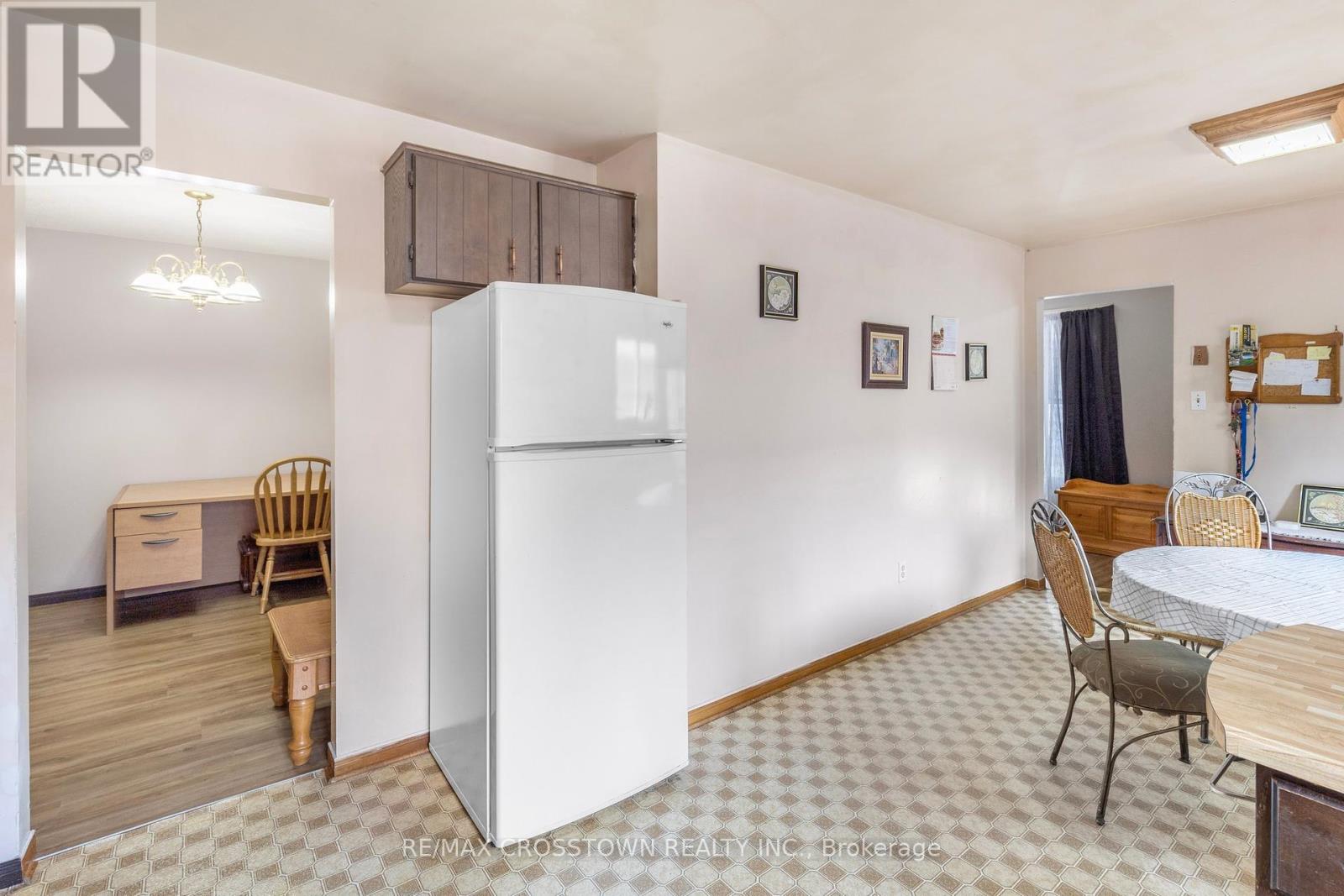4 Bedroom
2 Bathroom
Raised Bungalow
Central Air Conditioning
Forced Air
$775,000
This all-brick raised bungalow, in a sought-after location, is just steps from Luxury Park and WH Day Elementary School, and perfect for a growing family. With approximately 2300 finished sq ft, the home features a cozy family room, master suite with a private walk-out to the backyard, along with two additional spacious bedrooms. The lower-level 1-bedroom in-law suite, which can easily be converted to 2 bedrooms, boasts a private walk-out entrance,an abundance of natural light, and an excellent opportunity for rental income potential or multi-generational living to help pay the mortgage. Enjoy the all day sun exposure in the fully fenced rear yard and a 4-car driveway providing ample parking. Recent upgrades include a newer garage door, easy clean tilt windows (2002), a new furnace/AC (2015), a new roof (2022), a new front door (2007), and an upgraded lower-level bath (2001). (id:39551)
Property Details
|
MLS® Number
|
N9053818 |
|
Property Type
|
Single Family |
|
Community Name
|
Bradford |
|
Amenities Near By
|
Park, Schools |
|
Equipment Type
|
Water Heater - Gas |
|
Features
|
In-law Suite |
|
Parking Space Total
|
5 |
|
Rental Equipment Type
|
Water Heater - Gas |
Building
|
Bathroom Total
|
2 |
|
Bedrooms Above Ground
|
3 |
|
Bedrooms Below Ground
|
1 |
|
Bedrooms Total
|
4 |
|
Appliances
|
Dryer, Microwave, Refrigerator, Two Stoves, Washer |
|
Architectural Style
|
Raised Bungalow |
|
Basement Development
|
Finished |
|
Basement Features
|
Separate Entrance, Walk Out |
|
Basement Type
|
N/a (finished) |
|
Construction Style Attachment
|
Link |
|
Cooling Type
|
Central Air Conditioning |
|
Exterior Finish
|
Brick |
|
Fireplace Present
|
No |
|
Flooring Type
|
Tile, Laminate |
|
Foundation Type
|
Block |
|
Heating Fuel
|
Natural Gas |
|
Heating Type
|
Forced Air |
|
Stories Total
|
1 |
|
Type
|
House |
|
Utility Water
|
Municipal Water |
Parking
Land
|
Acreage
|
No |
|
Land Amenities
|
Park, Schools |
|
Sewer
|
Sanitary Sewer |
|
Size Depth
|
110 Ft |
|
Size Frontage
|
30 Ft |
|
Size Irregular
|
30 X 110 Ft |
|
Size Total Text
|
30 X 110 Ft|under 1/2 Acre |
|
Zoning Description
|
R2 |
Rooms
| Level |
Type |
Length |
Width |
Dimensions |
|
Lower Level |
Living Room |
5.56 m |
3.38 m |
5.56 m x 3.38 m |
|
Lower Level |
Kitchen |
4.02 m |
3.38 m |
4.02 m x 3.38 m |
|
Lower Level |
Bathroom |
2.29 m |
1.47 m |
2.29 m x 1.47 m |
|
Lower Level |
Bedroom |
3.12 m |
3.66 m |
3.12 m x 3.66 m |
|
Main Level |
Kitchen |
2.95 m |
3.12 m |
2.95 m x 3.12 m |
|
Main Level |
Family Room |
3.1 m |
2.92 m |
3.1 m x 2.92 m |
|
Main Level |
Dining Room |
2.87 m |
3.12 m |
2.87 m x 3.12 m |
|
Main Level |
Living Room |
5.13 m |
3.58 m |
5.13 m x 3.58 m |
|
Main Level |
Bathroom |
3.1 m |
2.1 m |
3.1 m x 2.1 m |
|
Main Level |
Primary Bedroom |
3.12 m |
4.22 m |
3.12 m x 4.22 m |
|
Main Level |
Bedroom |
3.61 m |
3.1 m |
3.61 m x 3.1 m |
|
Main Level |
Bedroom |
2.54 m |
2.9 m |
2.54 m x 2.9 m |
Utilities
|
Cable
|
Installed |
|
Sewer
|
Installed |
https://www.realtor.ca/real-estate/27212111/107-fred-cook-drive-bradford-west-gwillimbury-bradford-bradford











































