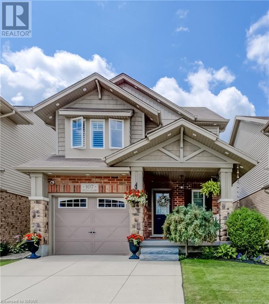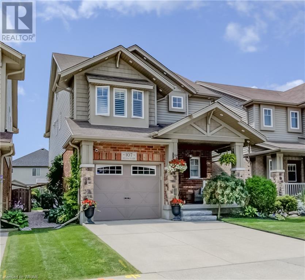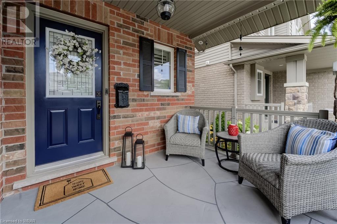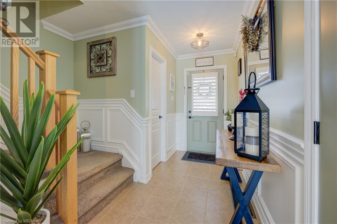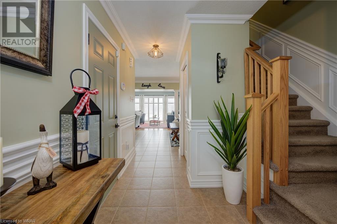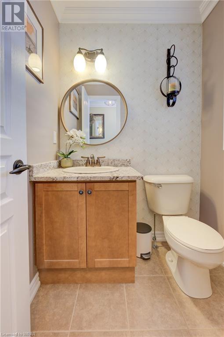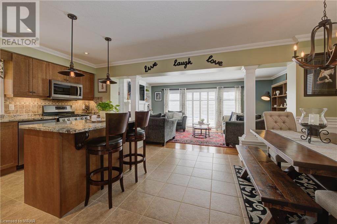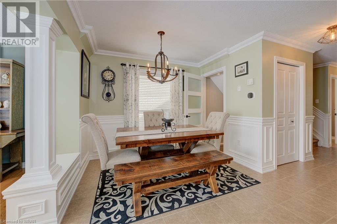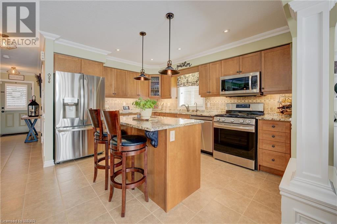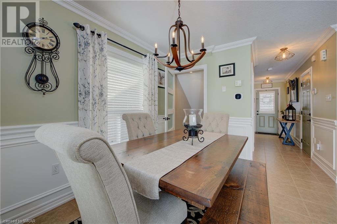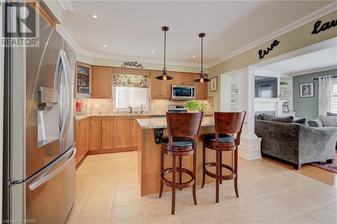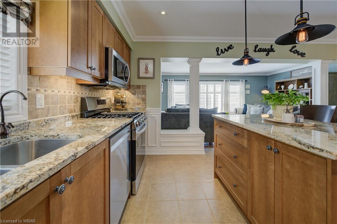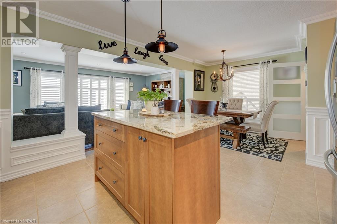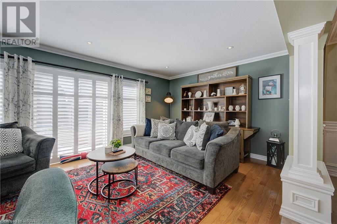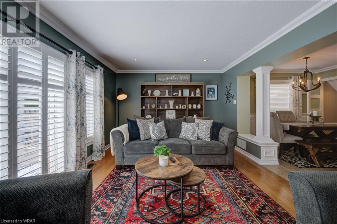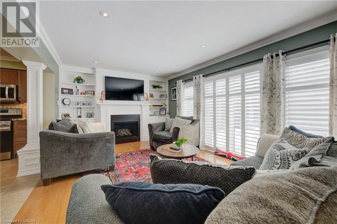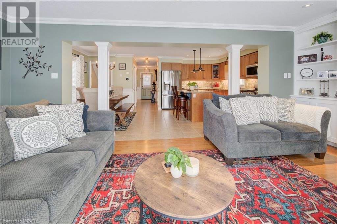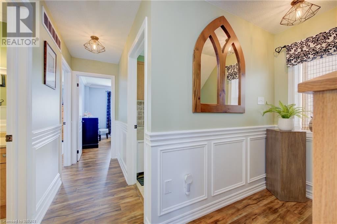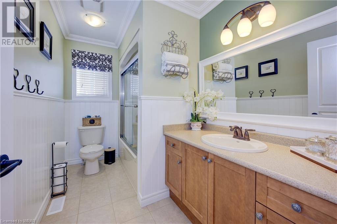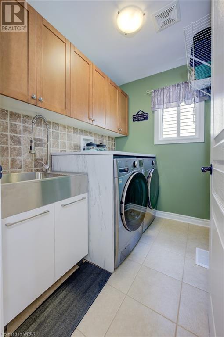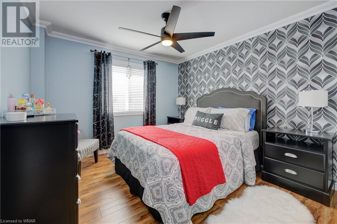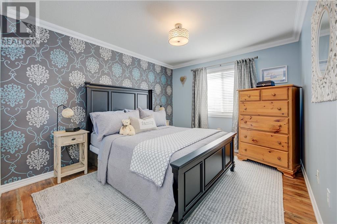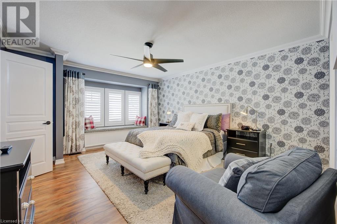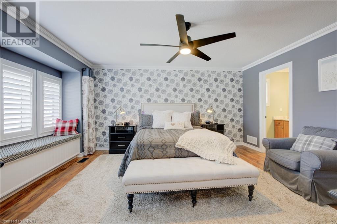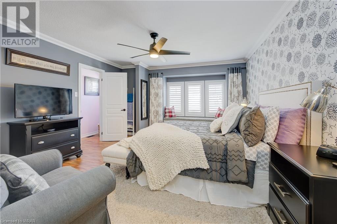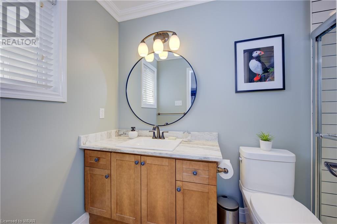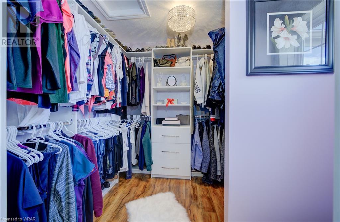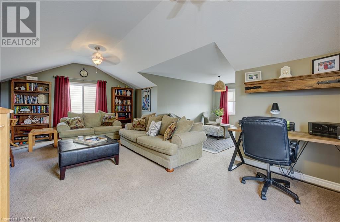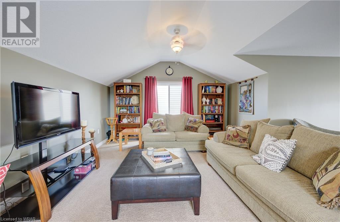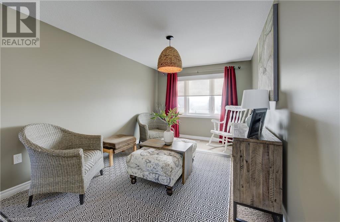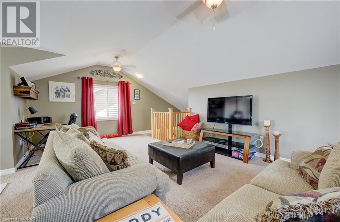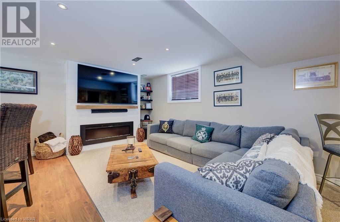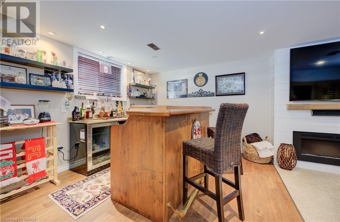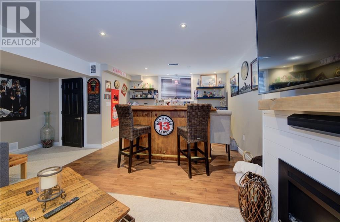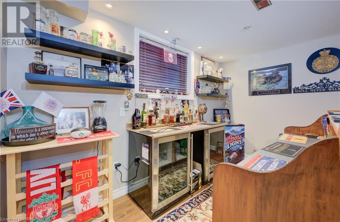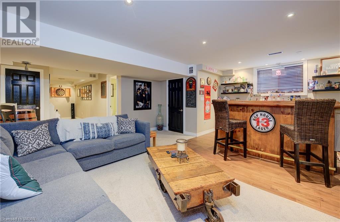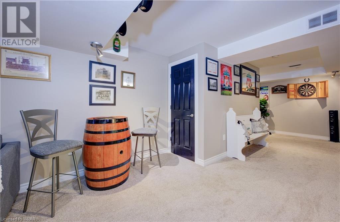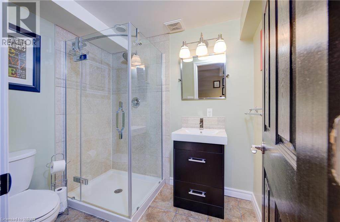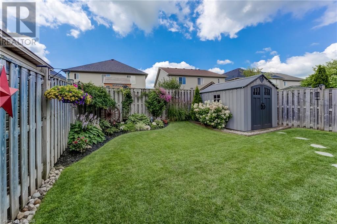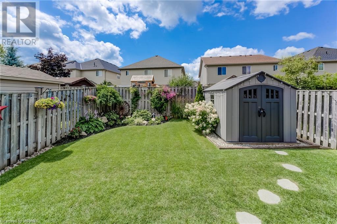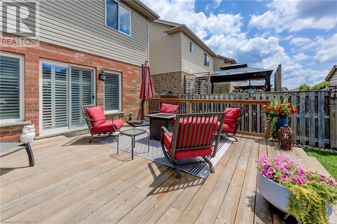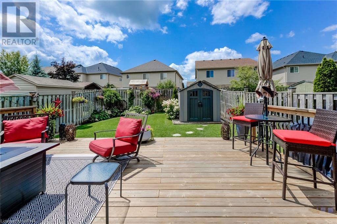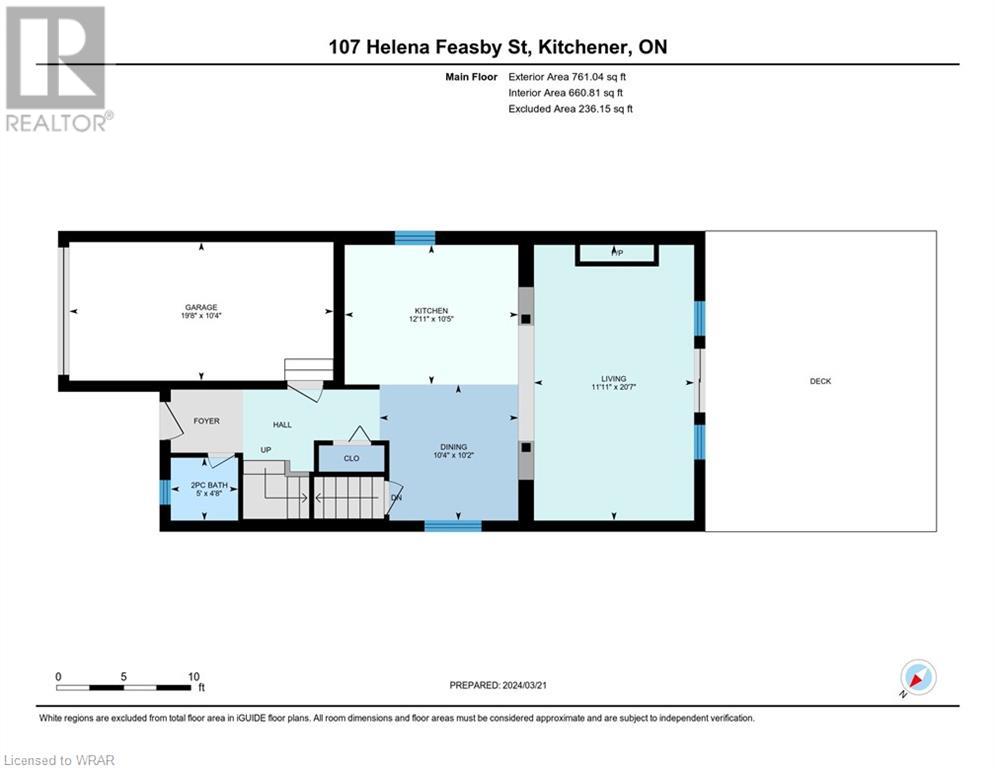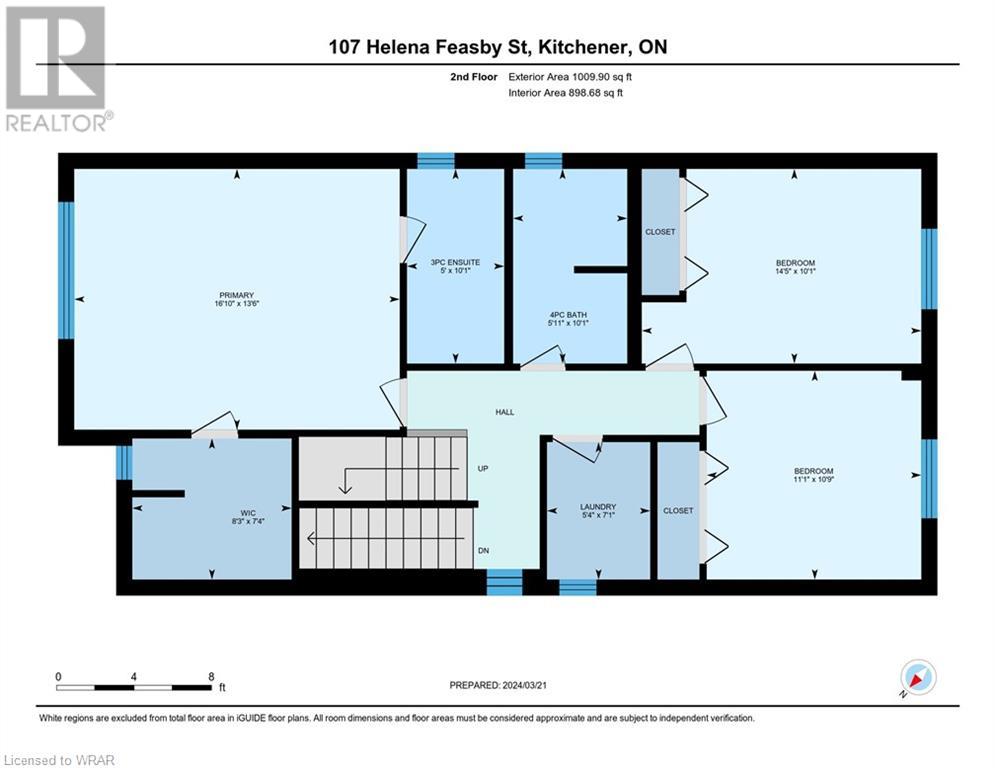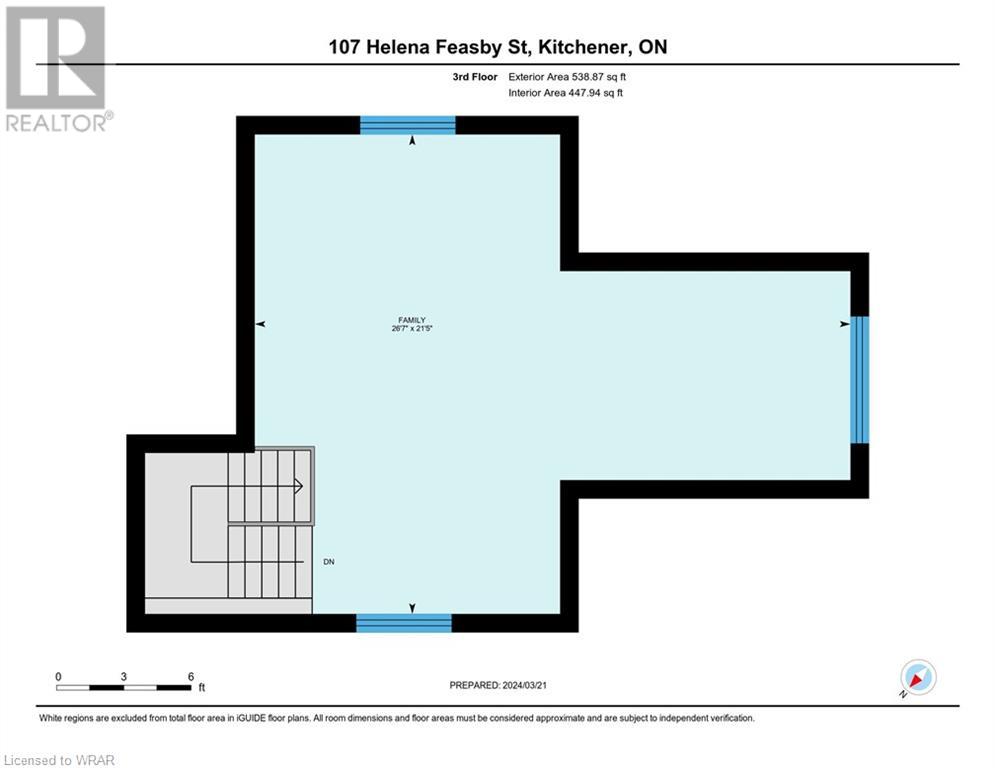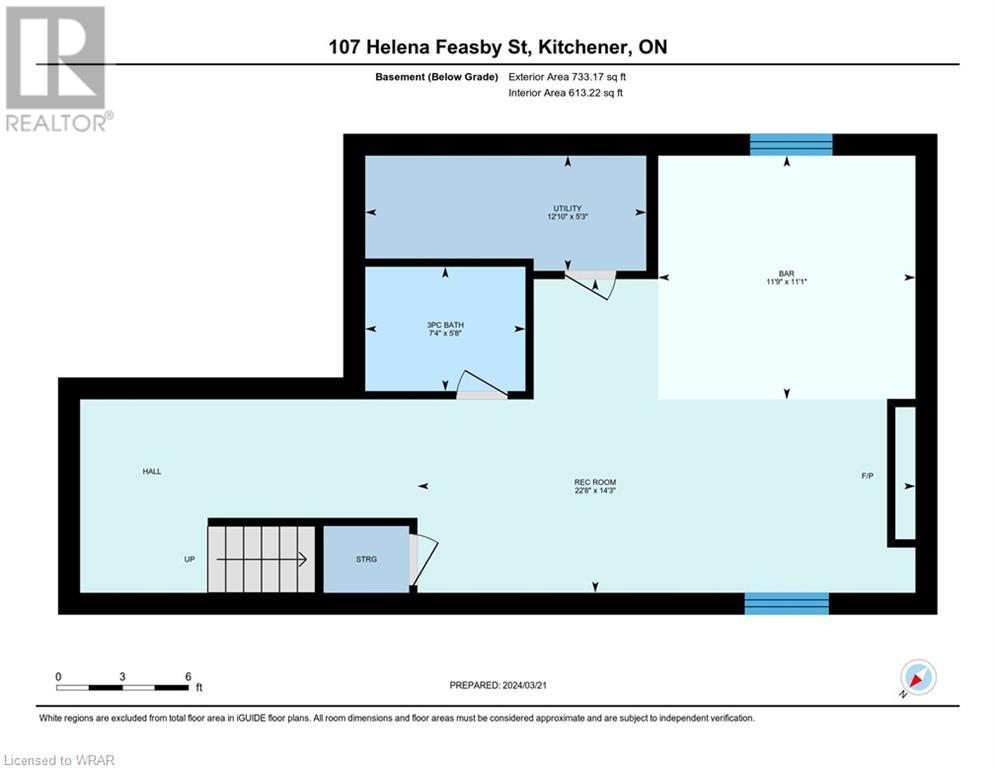3 Bedroom
4 Bathroom
2849
2 Level
Fireplace
Central Air Conditioning
Forced Air
$1,049,900
OFFERS ANYTIME!!! Welcome to this impeccably maintained 2-storey home boasting nearly 3000 square feet of pristine living space on the highly sought-after Helena Feasby St. in Kitchener's desirable Williamsburg area. From the moment you arrive, the charm of this residence is evident, with California shutters gracing the main floor and master bedroom, seamlessly blending elegance with functionality. Step inside to discover 3 bedrooms and 3.5 bathrooms, including a luxurious master suite featuring a customized walk-in closet, ensuring comfort and luxury at every turn. Entertain guests or unwind in the versatile finished loft, offering endless possibilities limited only by your imagination. Retreat to the cozy rec room or main floor, both enhanced by a fireplace for added ambiance, perfect for relaxing evenings with loved ones. Crown moulding and wainscotting on the main floor add a touch of sophistication, while the fully fenced manicured backyard with a spacious deck provides an idyllic outdoor sanctuary. The kitchen is a chef's dream, boasting a central island topped with granite countertops and outfitted with LG ThinQ stainless appliances, including a gas stove, all less than 2 years old. Experience year-round comfort with the newly installed heat pump/air conditioning system, ensuring optimal indoor climate control. Conveniently situated within walking distance to top-rated schools, bustling shopping centers, and an array of eateries, this home offers the perfect blend of luxury, convenience and safety. Don't miss the opportunity to make this immaculate residence your own! (id:39551)
Property Details
|
MLS® Number
|
40566867 |
|
Property Type
|
Single Family |
|
Amenities Near By
|
Park, Place Of Worship, Playground, Schools, Shopping |
|
Equipment Type
|
Water Heater |
|
Features
|
Automatic Garage Door Opener |
|
Parking Space Total
|
3 |
|
Rental Equipment Type
|
Water Heater |
Building
|
Bathroom Total
|
4 |
|
Bedrooms Above Ground
|
3 |
|
Bedrooms Total
|
3 |
|
Appliances
|
Dishwasher, Dryer, Refrigerator, Washer |
|
Architectural Style
|
2 Level |
|
Basement Development
|
Finished |
|
Basement Type
|
Full (finished) |
|
Constructed Date
|
2007 |
|
Construction Style Attachment
|
Detached |
|
Cooling Type
|
Central Air Conditioning |
|
Exterior Finish
|
Brick, Vinyl Siding |
|
Fireplace Present
|
Yes |
|
Fireplace Total
|
1 |
|
Foundation Type
|
Poured Concrete |
|
Half Bath Total
|
1 |
|
Heating Fuel
|
Natural Gas |
|
Heating Type
|
Forced Air |
|
Stories Total
|
2 |
|
Size Interior
|
2849 |
|
Type
|
House |
|
Utility Water
|
Municipal Water |
Parking
Land
|
Acreage
|
No |
|
Land Amenities
|
Park, Place Of Worship, Playground, Schools, Shopping |
|
Sewer
|
Municipal Sewage System |
|
Size Depth
|
112 Ft |
|
Size Frontage
|
31 Ft |
|
Size Total Text
|
Under 1/2 Acre |
|
Zoning Description
|
R4 |
Rooms
| Level |
Type |
Length |
Width |
Dimensions |
|
Second Level |
Laundry Room |
|
|
7'1'' x 5'4'' |
|
Second Level |
Full Bathroom |
|
|
Measurements not available |
|
Second Level |
4pc Bathroom |
|
|
Measurements not available |
|
Second Level |
Primary Bedroom |
|
|
16'10'' x 13'6'' |
|
Second Level |
Bedroom |
|
|
14'5'' x 10'1'' |
|
Second Level |
Bedroom |
|
|
11'1'' x 10'9'' |
|
Third Level |
Loft |
|
|
26'7'' x 21'5'' |
|
Basement |
Utility Room |
|
|
12'10'' x 5'3'' |
|
Basement |
Games Room |
|
|
11'9'' x 11'1'' |
|
Basement |
Recreation Room |
|
|
22'8'' x 14'3'' |
|
Basement |
3pc Bathroom |
|
|
Measurements not available |
|
Main Level |
Living Room |
|
|
20'7'' x 11'11'' |
|
Main Level |
Kitchen |
|
|
12'11'' x 10'5'' |
|
Main Level |
Dining Room |
|
|
10'4'' x 10'2'' |
|
Main Level |
2pc Bathroom |
|
|
Measurements not available |
https://www.realtor.ca/real-estate/26708369/107-helena-feasby-street-kitchener

